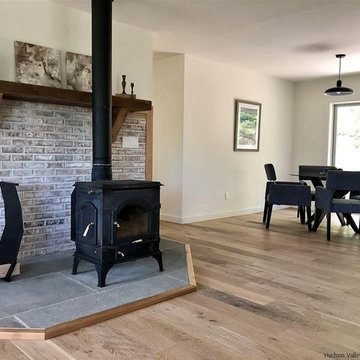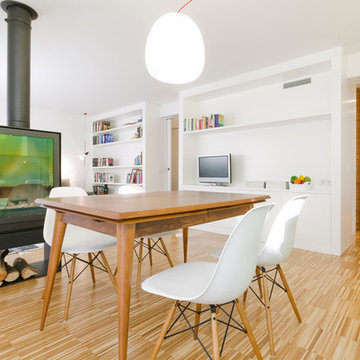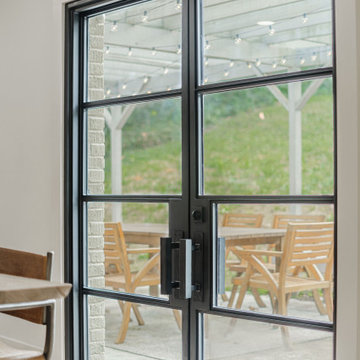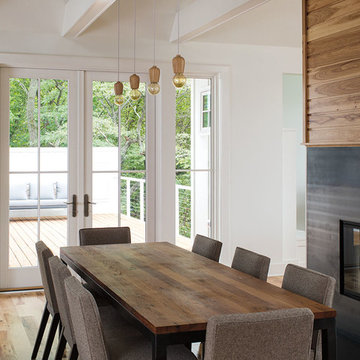ダイニング (金属の暖炉まわり、淡色無垢フローリング、白い壁) の写真
絞り込み:
資材コスト
並び替え:今日の人気順
写真 41〜60 枚目(全 226 枚)
1/4
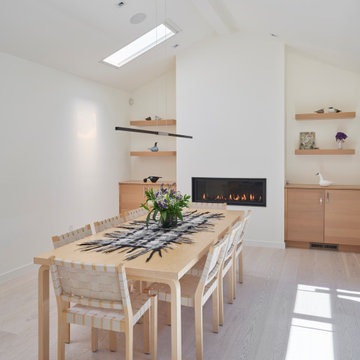
This Scandinavian-style home is a true masterpiece in minimalist design, perfectly blending in with the natural beauty of Moraga's rolling hills. With an elegant fireplace and soft, comfortable seating, the living room becomes an ideal place to relax with family. The revamped kitchen boasts functional features that make cooking a breeze, and the cozy dining space with soft wood accents creates an intimate atmosphere for family dinners or entertaining guests. The luxurious bedroom offers sprawling views that take one’s breath away. The back deck is the ultimate retreat, providing an abundance of stunning vistas to enjoy while basking in the sunshine. The sprawling deck, complete with a Finnish sauna and outdoor shower, is the perfect place to unwind and take in the magnificent views. From the windows and floors to the kitchen and bathrooms, everything has been carefully curated to create a serene and bright space that exudes Scandinavian charisma.
---Project by Douglah Designs. Their Lafayette-based design-build studio serves San Francisco's East Bay areas, including Orinda, Moraga, Walnut Creek, Danville, Alamo Oaks, Diablo, Dublin, Pleasanton, Berkeley, Oakland, and Piedmont.
For more about Douglah Designs, click here: http://douglahdesigns.com/
To learn more about this project, see here: https://douglahdesigns.com/featured-portfolio/scandinavian-home-design-moraga
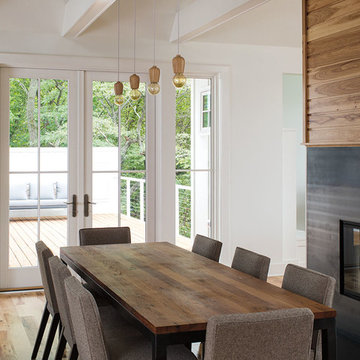
他の地域にある中くらいなコンテンポラリースタイルのおしゃれなダイニング (白い壁、淡色無垢フローリング、標準型暖炉、金属の暖炉まわり、ベージュの床) の写真
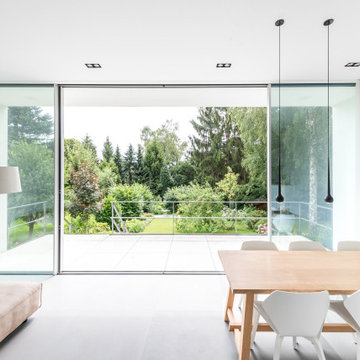
ハンブルクにある高級な中くらいなモダンスタイルのおしゃれなダイニング (白い壁、淡色無垢フローリング、コーナー設置型暖炉、金属の暖炉まわり) の写真
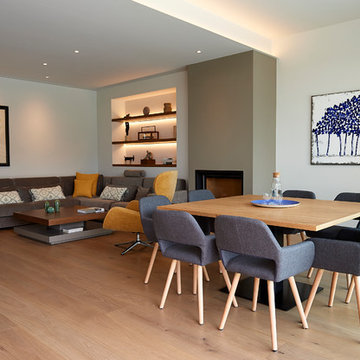
Arquitectos: Ozcáriz-Lindstrom arquitectes
Fotógrafo: Manuel Queimados
バルセロナにある北欧スタイルのおしゃれなダイニング (白い壁、淡色無垢フローリング、標準型暖炉、金属の暖炉まわり、ベージュの床) の写真
バルセロナにある北欧スタイルのおしゃれなダイニング (白い壁、淡色無垢フローリング、標準型暖炉、金属の暖炉まわり、ベージュの床) の写真
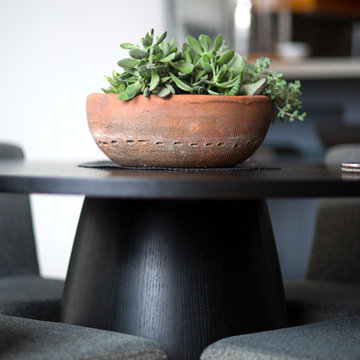
Interior Design & Styling | Erin Roberts
ニューヨークにある広い北欧スタイルのおしゃれなLDK (白い壁、淡色無垢フローリング、標準型暖炉、金属の暖炉まわり、ベージュの床) の写真
ニューヨークにある広い北欧スタイルのおしゃれなLDK (白い壁、淡色無垢フローリング、標準型暖炉、金属の暖炉まわり、ベージュの床) の写真
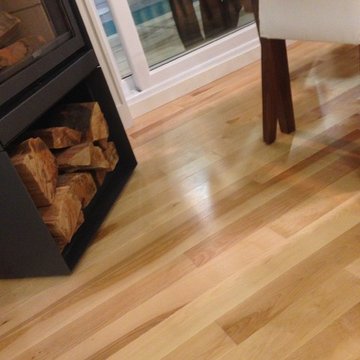
Take a look at our beautiful Natural Exclusive Hard Maple hardwood flooring in this beautiful model home dining room.
モントリオールにある低価格の小さなコンテンポラリースタイルのおしゃれなダイニングキッチン (白い壁、淡色無垢フローリング、金属の暖炉まわり、標準型暖炉、ベージュの床) の写真
モントリオールにある低価格の小さなコンテンポラリースタイルのおしゃれなダイニングキッチン (白い壁、淡色無垢フローリング、金属の暖炉まわり、標準型暖炉、ベージュの床) の写真
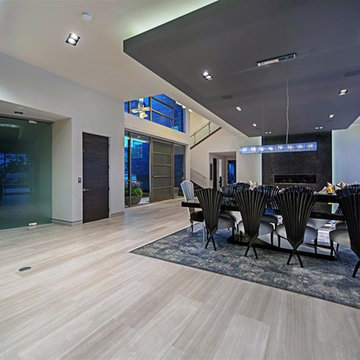
ラスベガスにある中くらいなモダンスタイルのおしゃれなLDK (白い壁、淡色無垢フローリング、横長型暖炉、金属の暖炉まわり、ベージュの床) の写真
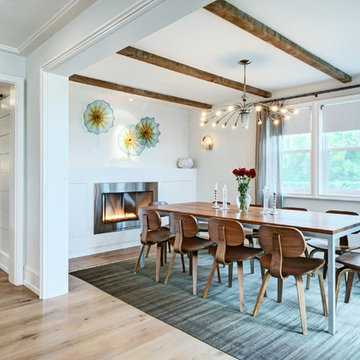
Architecture by Emeritus | Interiors by Audrey Sterk Design
| Photos by Tom G. Olcott
他の地域にあるコンテンポラリースタイルのおしゃれなダイニングの照明 (白い壁、淡色無垢フローリング、標準型暖炉、金属の暖炉まわり) の写真
他の地域にあるコンテンポラリースタイルのおしゃれなダイニングの照明 (白い壁、淡色無垢フローリング、標準型暖炉、金属の暖炉まわり) の写真
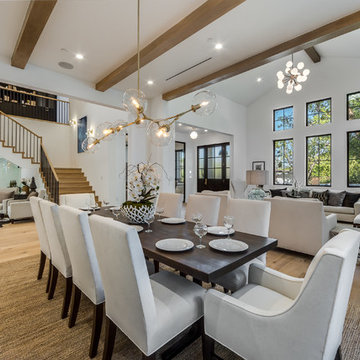
Dining Room of the Beautiful New Encino Construction which included the installation of chandelier, recessed lighting, beamed ceiling, light hardwood flooring and dining room furniture.
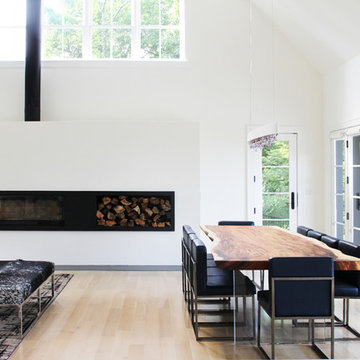
Casey Shea
ニューヨークにある中くらいなモダンスタイルのおしゃれなLDK (白い壁、淡色無垢フローリング、横長型暖炉、金属の暖炉まわり) の写真
ニューヨークにある中くらいなモダンスタイルのおしゃれなLDK (白い壁、淡色無垢フローリング、横長型暖炉、金属の暖炉まわり) の写真
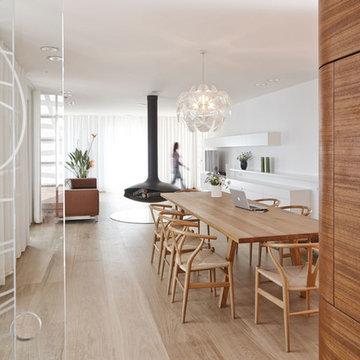
Sanierung denkmalgeschützter Villa von Barry Dierks
Das Gebäude aus dem Jahr 1926 beeindruckt nicht nur durch seine herrliche Lage an der französischen Riviera, sondern ist auch im Hinblick auf seine Historie etwas Besonderes. Die Villa Le Trident ist die erste von zahlreichen Villen, die der amerikanische Architekt Barry Dierks an der Mittelmeerküste gebaut und auch selbst bewohnt hat. Im Vordergrund der Sanierung stand, dieses architektonische Erbe zu wahren und dem Gebäude zugleich ein modernes Ambiente zu verleihen. Von außen besticht die Villa von Barry Dierks nach wie vor mit ihrer „weißen Architektur“. Weiträumig, lichtdurchflutet und von schlichter Eleganz ist der vorherrschende Raumeindruck seit der Umgestaltung. Für einen fließenden Übergang der unterschiedlichen Bereiche wurden bestehende Innenwände im Erd- und Obergeschoss entfernt. Lange Fensterfronten, weiße Möbel, weiß lasierte Eichenmassivholzdielen und Glaselemente verleihen den Räumen eine helle und ruhige Atmosphäre. Markante Akzente in diesem reduziert gestalteten Ambiente setzen einzelne Elemente wie Möbel, ein von der Decke abgehängter Kamin sowie das von den Architekten gestaltete Wandelement in der Bibliothek. Blickfang auf beiden Ebenen sind die mit Teakholz verkleideten, frei stehenden Kuben. Sie erinnern in ihrer Materialität an einen Schiffsrumpf und stellen so einen lokalen Bezug her.
Bauleitung
OLAN Office Architectes, Théoule-sur-Mer/F
Bauzeit
2012 bis 2014
Bruttogrundfläche
ca. 330 m²
Bruttorauminhalt
1.155 m³
Leistungsphase
1 bis 8
Projektteam
Anke Pfudel-Tillmanns (Projektleitung), Simone Stich
Fotograf/en
Uwe Ditz
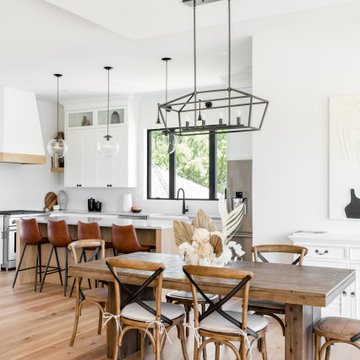
Open concept kitchen, dining, living room. High ceilings, wide Plank white oak flooring, white + oak cabinetry, fireclay apron front sink, venetian plaster hoodfan shroud, black framed windows, concrete coloured quarts countertops, stainless steel appliances.
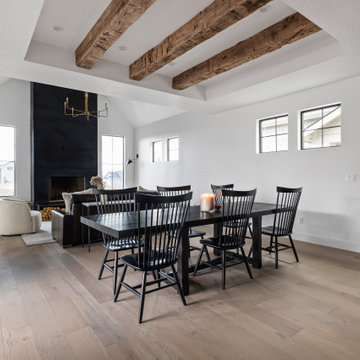
Lauren Smyth designs over 80 spec homes a year for Alturas Homes! Last year, the time came to design a home for herself. Having trusted Kentwood for many years in Alturas Homes builder communities, Lauren knew that Brushed Oak Whisker from the Plateau Collection was the floor for her!
She calls the look of her home ‘Ski Mod Minimalist’. Clean lines and a modern aesthetic characterizes Lauren's design style, while channeling the wild of the mountains and the rivers surrounding her hometown of Boise.
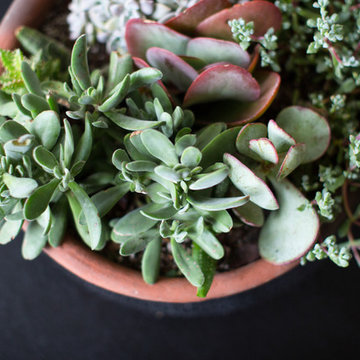
Interior Design & Styling | Erin Roberts
ニューヨークにある広い北欧スタイルのおしゃれなLDK (白い壁、淡色無垢フローリング、標準型暖炉、金属の暖炉まわり、ベージュの床) の写真
ニューヨークにある広い北欧スタイルのおしゃれなLDK (白い壁、淡色無垢フローリング、標準型暖炉、金属の暖炉まわり、ベージュの床) の写真
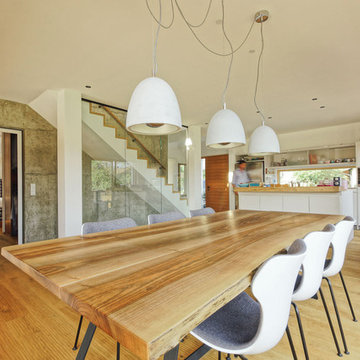
他の地域にあるお手頃価格の中くらいなコンテンポラリースタイルのおしゃれなダイニングキッチン (白い壁、淡色無垢フローリング、薪ストーブ、茶色い床、金属の暖炉まわり) の写真
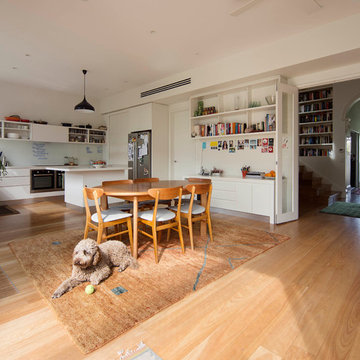
Ben Hosking Photography
メルボルンにある高級な中くらいなコンテンポラリースタイルのおしゃれなダイニングキッチン (白い壁、淡色無垢フローリング、標準型暖炉、金属の暖炉まわり) の写真
メルボルンにある高級な中くらいなコンテンポラリースタイルのおしゃれなダイニングキッチン (白い壁、淡色無垢フローリング、標準型暖炉、金属の暖炉まわり) の写真
ダイニング (金属の暖炉まわり、淡色無垢フローリング、白い壁) の写真
3
