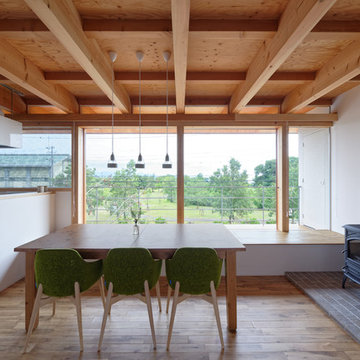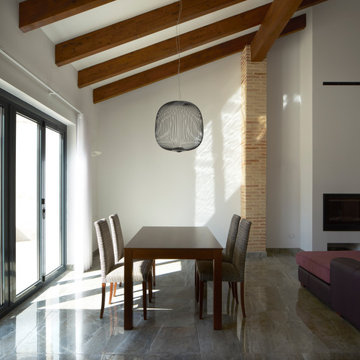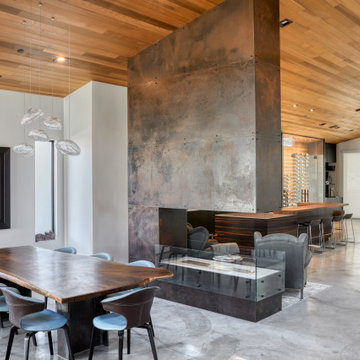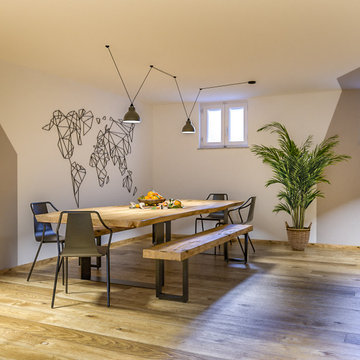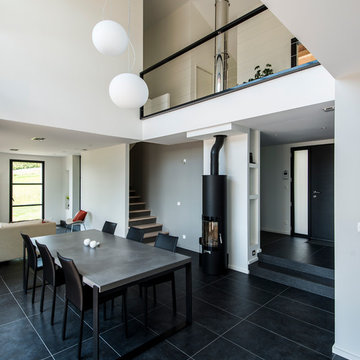ダイニング (金属の暖炉まわり、タイルの暖炉まわり) の写真
絞り込み:
資材コスト
並び替え:今日の人気順
写真 2381〜2400 枚目(全 5,744 枚)
1/3
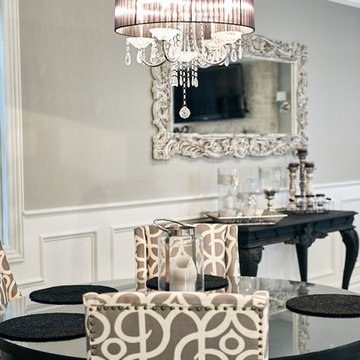
ニューヨークにある広いトランジショナルスタイルのおしゃれなLDK (グレーの壁、淡色無垢フローリング、標準型暖炉、タイルの暖炉まわり、茶色い床) の写真
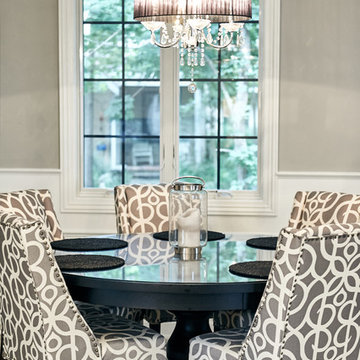
ニューヨークにある広いトランジショナルスタイルのおしゃれなLDK (グレーの壁、淡色無垢フローリング、標準型暖炉、タイルの暖炉まわり、茶色い床) の写真
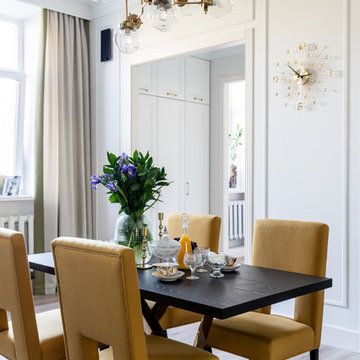
фотограф: Василий Буланов
モスクワにあるお手頃価格の広いトランジショナルスタイルのおしゃれなダイニング (白い壁、ラミネートの床、標準型暖炉、タイルの暖炉まわり、ベージュの床) の写真
モスクワにあるお手頃価格の広いトランジショナルスタイルのおしゃれなダイニング (白い壁、ラミネートの床、標準型暖炉、タイルの暖炉まわり、ベージュの床) の写真
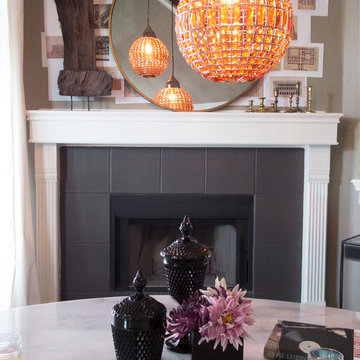
Suburban Austin Goes Urban. photo by Aurora Fain
オースティンにあるお手頃価格の広いモダンスタイルのおしゃれなLDK (グレーの壁、無垢フローリング、コーナー設置型暖炉、タイルの暖炉まわり) の写真
オースティンにあるお手頃価格の広いモダンスタイルのおしゃれなLDK (グレーの壁、無垢フローリング、コーナー設置型暖炉、タイルの暖炉まわり) の写真
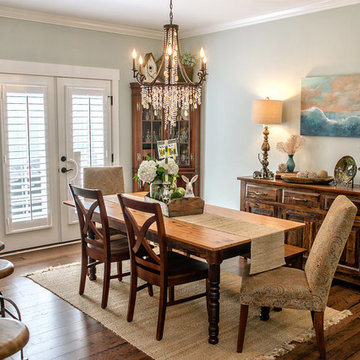
Mark Ballard
ウィルミントンにある高級な中くらいなトラディショナルスタイルのおしゃれなLDK (グレーの壁、無垢フローリング、標準型暖炉、タイルの暖炉まわり) の写真
ウィルミントンにある高級な中くらいなトラディショナルスタイルのおしゃれなLDK (グレーの壁、無垢フローリング、標準型暖炉、タイルの暖炉まわり) の写真
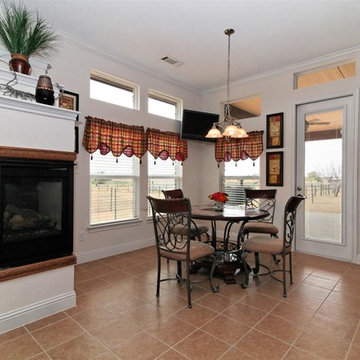
A three-sided fireplace connects the breakfast nook and family room. Transoms under the covered patio provide diffused light
ダラスにある中くらいなトラディショナルスタイルのおしゃれなLDK (白い壁、セラミックタイルの床、両方向型暖炉、金属の暖炉まわり、茶色い床) の写真
ダラスにある中くらいなトラディショナルスタイルのおしゃれなLDK (白い壁、セラミックタイルの床、両方向型暖炉、金属の暖炉まわり、茶色い床) の写真
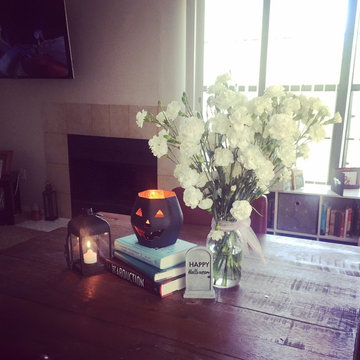
My dining room table with Halloween/fall decor. Topped with fresh-cut white flowers. I keep books on the table year-round, but I switch out the color palette and genre.
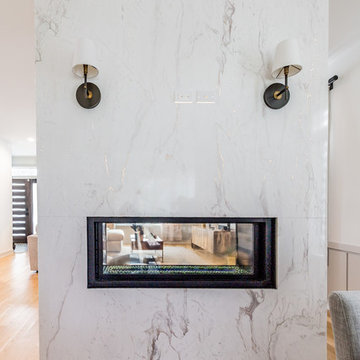
Kamil Scislowicz
シカゴにある中くらいなモダンスタイルのおしゃれなダイニングキッチン (白い壁、淡色無垢フローリング、両方向型暖炉、タイルの暖炉まわり、茶色い床) の写真
シカゴにある中くらいなモダンスタイルのおしゃれなダイニングキッチン (白い壁、淡色無垢フローリング、両方向型暖炉、タイルの暖炉まわり、茶色い床) の写真
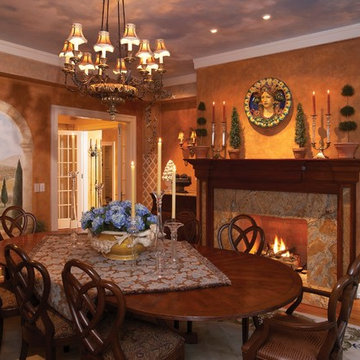
The hand painted fresco art is the centerpiece of this Tuscan style dining room. Topiaries and artisan pieces adorn the fireplace mantel. Granite tile surrounds the fireplace. Chandelier from the Boston Design Center. Hand carved chest of drawers provides ample storage. Faux painted walls look like stucco and add texture. Painting ceilings give guests the feeling of dining in the open air. Custom made wool rug by Hokanson Carpets. In laid brass dining room table and china cabinet is custom made from Yew Wood by a small company in Colorado and ordered through The Martin Group in the Boston Design Center.
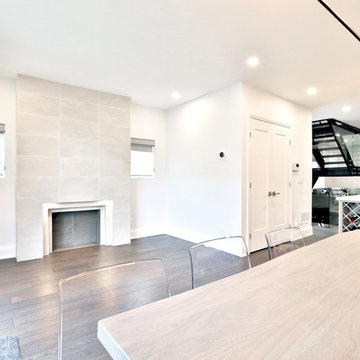
This bungalow was completely renovated with a 2nd storey addition and a fully finished basement with 9 ft. ceilings. The main floor also has 9 ft. ceilings with a centrally located kitchen, with dining room and family room on either side. The home has a magnificent steel and glass centrally located stairs, with open treads providing a level of sophistication and openness to the home. Light was very important and was achieved with large windows and light wells for the basement bedrooms, large 12 ft. 4-panel patio doors on the main floor, and large windows and skylights in every room on the 2nd floor. The exterior style of the home was designed to complement the neighborhood and finished with Maibec and HardiePlank. The garage is roughed in and ready for a Tesla-charging station.
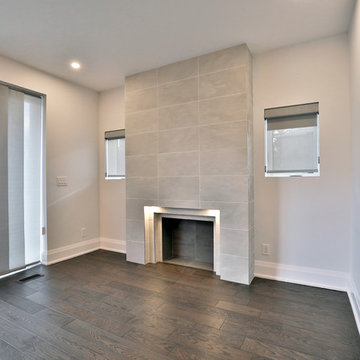
This bungalow was completely renovated with a 2nd storey addition and a fully finished basement with 9 ft. ceilings. The main floor also has 9 ft. ceilings with a centrally located kitchen, with dining room and family room on either side. The home has a magnificent steel and glass centrally located stairs, with open treads providing a level of sophistication and openness to the home. Light was very important and was achieved with large windows and light wells for the basement bedrooms, large 12 ft. 4-panel patio doors on the main floor, and large windows and skylights in every room on the 2nd floor. The exterior style of the home was designed to complement the neighborhood and finished with Maibec and HardiePlank. The garage is roughed in and ready for a Tesla-charging station.
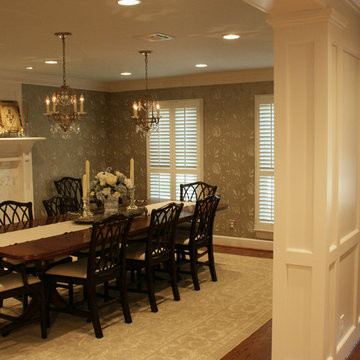
Remodeling an entire house requires planning and an attention to detail. This classically updated home was once a collecting of small dark rooms, now it is open and beautiful. The formal dining room was transformed by tearing down a wall, adding recessed lights and two mini chandeliers, and changing the wallpaper to something more updated yet subtle. As well, the fireplace received a new mantle and surround and a closet is now being utilized as a butler's pantry.
We only design homes that brilliantly reflect the unadorned beauty of everyday living.
For more information about this project please contact Allen Griffin, President of Viewpoint Designs, at 281-501-0724 or email him at aviewpointdesigns@gmail.com
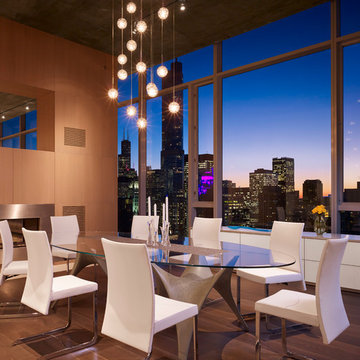
Photography-Hedrich Blessing
Fairbanks Residence:
The combination of three apartments was done to create one free flowing living space with over 4,800 SF connecting the 39th and 40th floors, with amazing views of Chicago. A new glass stair replaces an existing wood stair in the penthouse residence, and allows light to pour deep into the home and creates a calming void in the space. The glass is used as the primary structural material and only stainless steel is used for connection clips. The glass assembly of both tread and wall includes 3 layers of ½” lo-iron tempered glass with an AVB interlayer and hinge-like connector under tread and at connection to concrete to allow for rotation or vertical movement of up to one inch. The fireplace module incorporates the minimal gas and stone fireplace with hidden cabinet doors, an HVAC fan coil, and the LCD TV. The full height absolute-white kitchen wall also has a large working island in white oak that ends in an eat-in table. Solid wide plank hickory is used on the floor to compliment the rift-cut white oak cabinetry in the fireplace and kitchen, the tower’s concrete structure, and the plaster walls throughout painted in 4 different whites.
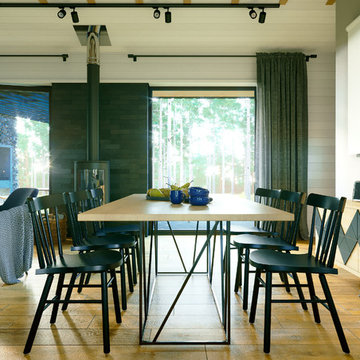
Кухня-гостиная в загородном доме. Столовая.
ノボシビルスクにあるお手頃価格の中くらいな北欧スタイルのおしゃれなダイニング (白い壁、磁器タイルの床、薪ストーブ、金属の暖炉まわり、黄色い床) の写真
ノボシビルスクにあるお手頃価格の中くらいな北欧スタイルのおしゃれなダイニング (白い壁、磁器タイルの床、薪ストーブ、金属の暖炉まわり、黄色い床) の写真
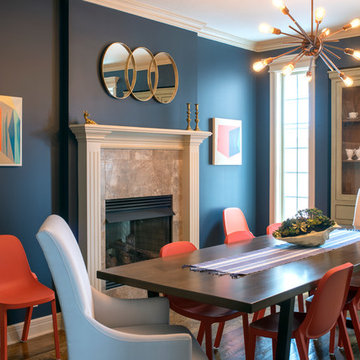
Kenny Johnson Photography
カンザスシティにある高級な中くらいなモダンスタイルのおしゃれな独立型ダイニング (青い壁、濃色無垢フローリング、標準型暖炉、タイルの暖炉まわり、茶色い床) の写真
カンザスシティにある高級な中くらいなモダンスタイルのおしゃれな独立型ダイニング (青い壁、濃色無垢フローリング、標準型暖炉、タイルの暖炉まわり、茶色い床) の写真
ダイニング (金属の暖炉まわり、タイルの暖炉まわり) の写真
120
