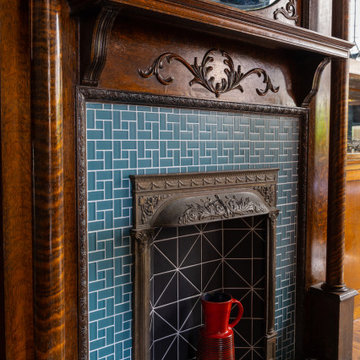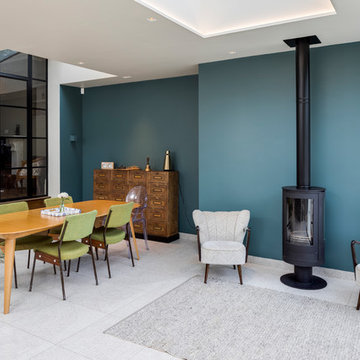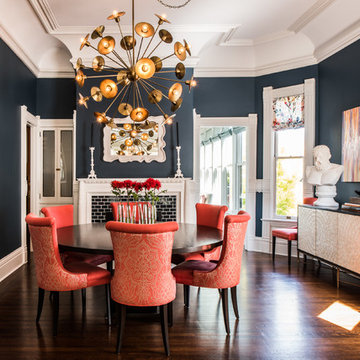ダイニング (金属の暖炉まわり、タイルの暖炉まわり、青い壁) の写真
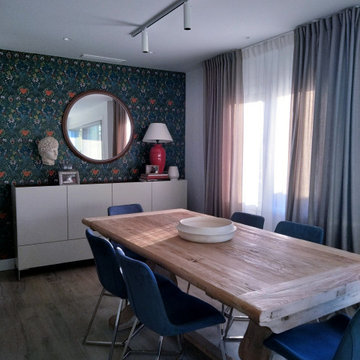
Zona de comedor enmarcada con el papel pintado. Destaca en este espacio tan iluminado la estupenda mesa de madera.
アリカンテにある高級な広いコンテンポラリースタイルのおしゃれなダイニングキッチン (青い壁、無垢フローリング、吊り下げ式暖炉、金属の暖炉まわり) の写真
アリカンテにある高級な広いコンテンポラリースタイルのおしゃれなダイニングキッチン (青い壁、無垢フローリング、吊り下げ式暖炉、金属の暖炉まわり) の写真
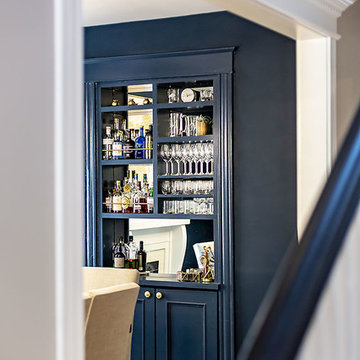
Photography Anna Zagorodna
リッチモンドにある高級な小さなミッドセンチュリースタイルのおしゃれな独立型ダイニング (青い壁、淡色無垢フローリング、標準型暖炉、タイルの暖炉まわり、茶色い床) の写真
リッチモンドにある高級な小さなミッドセンチュリースタイルのおしゃれな独立型ダイニング (青い壁、淡色無垢フローリング、標準型暖炉、タイルの暖炉まわり、茶色い床) の写真
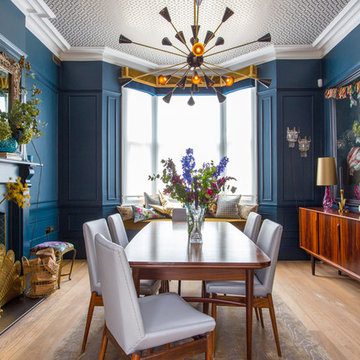
ハートフォードシャーにある中くらいなエクレクティックスタイルのおしゃれなダイニングの照明 (青い壁、淡色無垢フローリング、薪ストーブ、タイルの暖炉まわり、ベージュの床) の写真
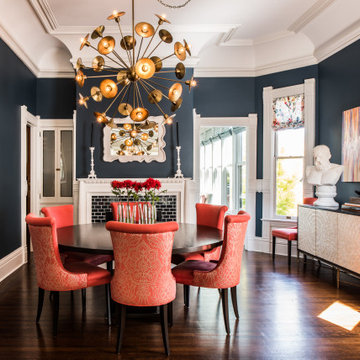
This four-story Victorian revival was amazing to see unfold; from replacing the foundation, building out the 1st floor, hoisting structural steel into place, and upgrading to in-floor radiant heat. This gorgeous “Old Lady” got all the bells and whistles.
This quintessential Victorian presented itself with all the complications imaginable when bringing an early 1900’s home back to life. Our favorite task? The Custom woodwork: hand carving and installing over 200 florets to match historical home details. Anyone would be hard-pressed to see the transitions from existing to new, but we invite you to come and try for yourselves!
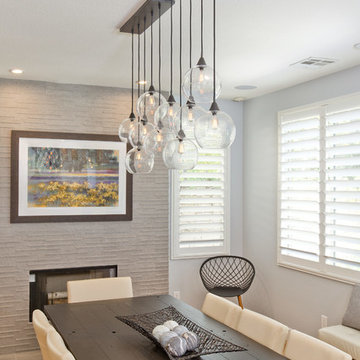
タンパにある高級な中くらいなトランジショナルスタイルのおしゃれなLDK (淡色無垢フローリング、茶色い床、青い壁、横長型暖炉、タイルの暖炉まわり) の写真

セントルイスにある高級な広いエクレクティックスタイルのおしゃれな独立型ダイニング (青い壁、無垢フローリング、標準型暖炉、タイルの暖炉まわり、茶色い床、格子天井、壁紙) の写真
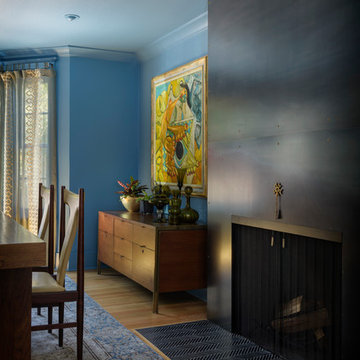
Dining room transformed from board-and-batten white trimmed builders grade, to personality and drama with the fireplace newly clad in steel, client's own dining room table with danish modern chairs added for flair and interest. Custom designed flue escutcheon to go with Matthew Fairbanks chandelier. Photo by Aaron Leitz
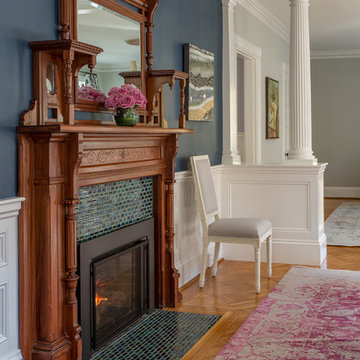
Eric Roth Photography
ボストンにあるヴィクトリアン調のおしゃれなダイニング (青い壁、無垢フローリング、標準型暖炉、タイルの暖炉まわり) の写真
ボストンにあるヴィクトリアン調のおしゃれなダイニング (青い壁、無垢フローリング、標準型暖炉、タイルの暖炉まわり) の写真
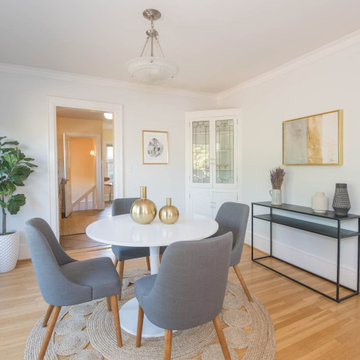
Freshly painted living and dining rooms using Sherwin Williams Paint. Color "Ice Cube" SW 6252.
ポートランドにある低価格の小さなミッドセンチュリースタイルのおしゃれなダイニング (青い壁、淡色無垢フローリング、標準型暖炉、タイルの暖炉まわり) の写真
ポートランドにある低価格の小さなミッドセンチュリースタイルのおしゃれなダイニング (青い壁、淡色無垢フローリング、標準型暖炉、タイルの暖炉まわり) の写真
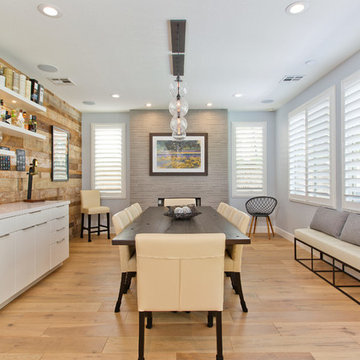
タンパにある高級な中くらいなトランジショナルスタイルのおしゃれなLDK (淡色無垢フローリング、茶色い床、青い壁、横長型暖炉、タイルの暖炉まわり) の写真
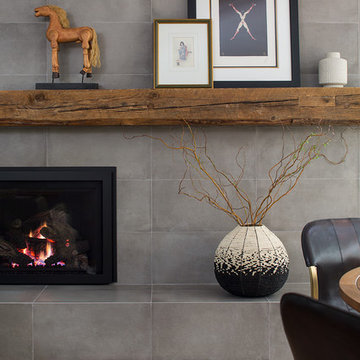
Fireplace design and materials by Benedict August.
ロサンゼルスにある高級な中くらいなエクレクティックスタイルのおしゃれなLDK (青い壁、淡色無垢フローリング、標準型暖炉、タイルの暖炉まわり、茶色い床) の写真
ロサンゼルスにある高級な中くらいなエクレクティックスタイルのおしゃれなLDK (青い壁、淡色無垢フローリング、標準型暖炉、タイルの暖炉まわり、茶色い床) の写真

Photography Anna Zagorodna
リッチモンドにある高級な小さなミッドセンチュリースタイルのおしゃれな独立型ダイニング (青い壁、淡色無垢フローリング、標準型暖炉、タイルの暖炉まわり、茶色い床) の写真
リッチモンドにある高級な小さなミッドセンチュリースタイルのおしゃれな独立型ダイニング (青い壁、淡色無垢フローリング、標準型暖炉、タイルの暖炉まわり、茶色い床) の写真
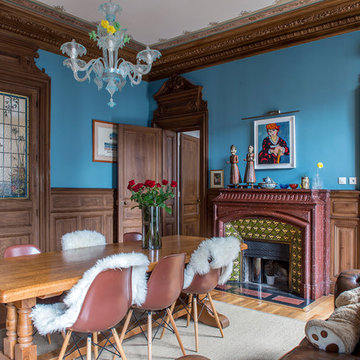
Michel Battaglia
グルノーブルにあるエクレクティックスタイルのおしゃれな独立型ダイニング (青い壁、淡色無垢フローリング、標準型暖炉、タイルの暖炉まわり) の写真
グルノーブルにあるエクレクティックスタイルのおしゃれな独立型ダイニング (青い壁、淡色無垢フローリング、標準型暖炉、タイルの暖炉まわり) の写真
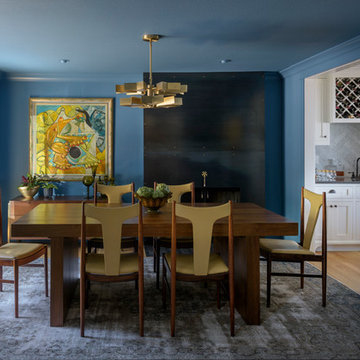
Dining room transformed from board-and-batten white trimmed builders grade, to personality and drama with the fireplace newly clad in steel, client's own dining room table with danish modern chairs added for flair and interest. Custom designed flue escutcheon to go with Matthew Fairbanks chandelier. Photo by Aaron Leitz
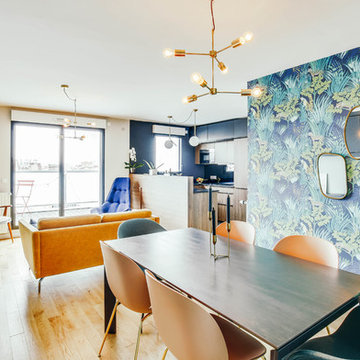
Le projet :
Un appartement familial en Vente en Etat Futur d’Achèvement (VEFA) où tout reste à faire.
Les propriétaires ont su tirer profit du délai de construction pour anticiper aménagements, choix des matériaux et décoration avec l’aide de Decor Interieur.
Notre solution :
A partir des plans du constructeur, nous avons imaginé un espace à vivre qui malgré sa petite surface (32m2) doit pouvoir accueillir une famille de 4 personnes confortablement et bénéficier de rangements avec une cuisine ouverte.
Pour optimiser l’espace, la cuisine en U est configurée pour intégrer un maximum de rangements tout en étant très design pour s’intégrer parfaitement au séjour.
Dans la pièce à vivre donnant sur une large terrasse, il fallait intégrer des espaces de rangements pour la vaisselle, des livres, un grand téléviseur et une cheminée éthanol ainsi qu’un canapé et une grande table pour les repas.
Pour intégrer tous ces éléments harmonieusement, un grand ensemble menuisé toute hauteur a été conçu sur le mur faisant face à l’entrée. Celui-ci bénéficie de rangements bas fermés sur toute la longueur du meuble. Au dessus de ces rangements et afin de ne pas alourdir l’ensemble, un espace a été créé pour la cheminée éthanol et le téléviseur. Vient ensuite de nouveaux rangements fermés en hauteur et des étagères.
Ce meuble en plus d’être très fonctionnel et élégant permet aussi de palier à une problématique de mur sur deux niveaux qui est ainsi résolue. De plus dès le moment de la conception nous avons pu intégrer le fait qu’un radiateur était mal placé et demander ainsi en amont au constructeur son déplacement.
Pour bénéficier de la vue superbe sur Paris, l’espace salon est placé au plus près de la large baie vitrée. L’espace repas est dans l’alignement sur l’autre partie du séjour avec une grande table à allonges.
Le style :
L’ensemble de la pièce à vivre avec cuisine est dans un style très contemporain avec une dominante de gris anthracite en contraste avec un bleu gris tirant au turquoise choisi en harmonie avec un panneau de papier peint Pierre Frey.
Pour réchauffer la pièce un parquet a été choisi sur les pièces à vivre. Dans le même esprit la cuisine mixe le bois et l’anthracite en façades avec un plan de travail quartz noir, un carrelage au sol et les murs peints anthracite. Un petit comptoir surélevé derrière les meubles bas donnant sur le salon est plaqué bois.
Le mobilier design reprend des teintes présentes sur le papier peint coloré, comme le jaune (canapé) et le bleu (fauteuil). Chaises, luminaires, miroirs et poignées de meuble sont en laiton.
Une chaise vintage restaurée avec un tissu d’éditeur au style Art Deco vient compléter l’ensemble, tout comme une table basse ronde avec un plateau en marbre noir.
ダイニング (金属の暖炉まわり、タイルの暖炉まわり、青い壁) の写真
1

