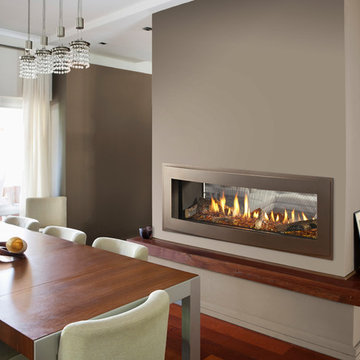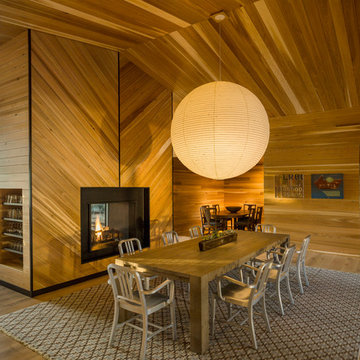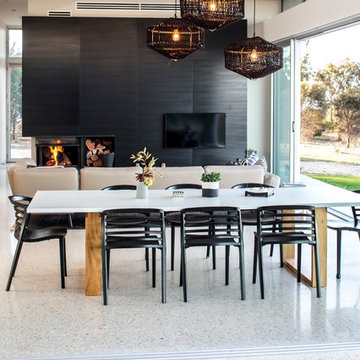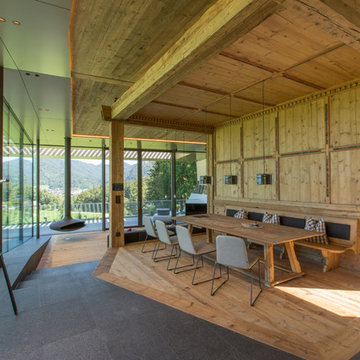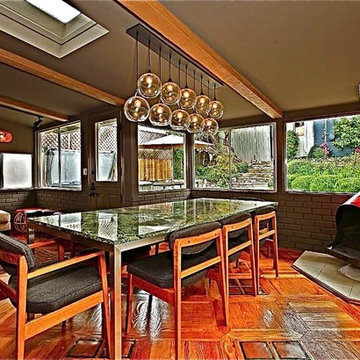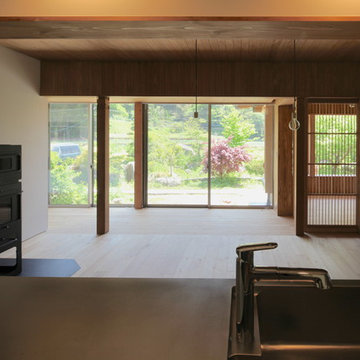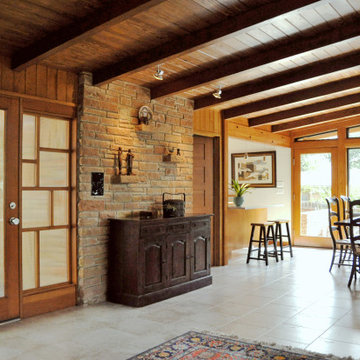LDK (金属の暖炉まわり、積石の暖炉まわり、黒い壁、茶色い壁) の写真
並び替え:今日の人気順
写真 1〜20 枚目(全 32 枚)
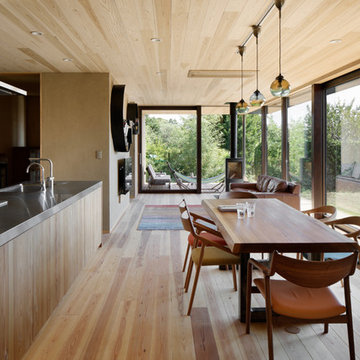
写真@安田誠
他の地域にあるアジアンスタイルのおしゃれなLDK (茶色い壁、茶色い床、淡色無垢フローリング、薪ストーブ、金属の暖炉まわり) の写真
他の地域にあるアジアンスタイルのおしゃれなLDK (茶色い壁、茶色い床、淡色無垢フローリング、薪ストーブ、金属の暖炉まわり) の写真
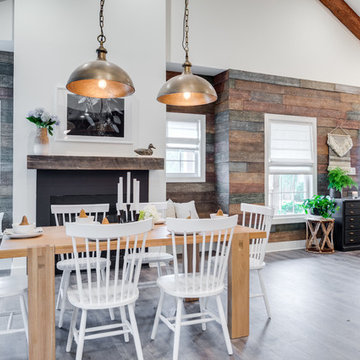
Mohawk's laminate Cottage Villa flooring with #ArmorMax finish in Cheyenne Rock Oak. Rustic dining room table with white chairs, plank walls and fireplace with pendant lights.
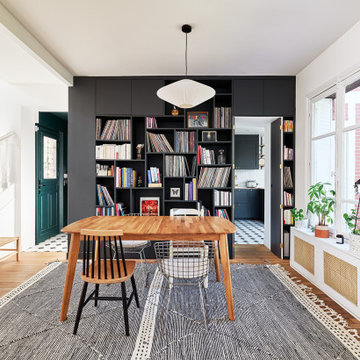
La maison se compose de deux entités datant de différentes époques. Le bâtiment principal remonte à 1930 et l’extension a été ajoutée en 2004. Lorsque les clients achètent la maison, l’intérieur est un patchwork disparate, sans aucune cohérence entre la partie ancienne et la partie récente.
Le défi du projet était de redonner son âme à la partie ancienne tout en lui apportant une touche de modernité, afin qu’elle puisse s’harmoniser en douceur avec la partie récente. Afin de respecter le budget limité, nous avons dû trouver des solutions astucieuses. La plupart des rangements et tous les meubles de cuisine ont été réalisés à partir de caissons Ikéa, auxquels nous avons ajouté des façades Plum. Cette approche nous a permis d’apporter de la couleur et de la texture dans la maison, tout en maîtrisant les coûts.
Dans la pièce de vie, l’ouverture du mur entre la salle à manger et l’escalier optimise le caractère traversant
de la pièce tout en lui offrant plus d’espace. Une bibliothèque sur mesure le long du mur entre la cuisine
et la salle à manger permet de dissimuler subtilement la gaine technique et de créer un passage secret
entre les deux espaces. Dans le bow-window, une banquette sur mesure permet d’exploiter cet espace
autrefois désuet.
À l’étage, l’aménagement de la partie extension a été repensé entièrement, dans le but de créer une
suite parentale. Pour améliorer l’isolation de la maison, l’isolation du toit a été entièrement refaite et les
fenêtres du premier étage ont été remplacées. Les combles ont été rénovés pour devenir une salle de
jeu pour les enfants.

Bar height dining table with a nearby bar cart for entertaining. Graphic prints and accent walls add dimensions and pops of color to the room.
他の地域にある高級な中くらいなトランジショナルスタイルのおしゃれなLDK (黒い壁、無垢フローリング、吊り下げ式暖炉、金属の暖炉まわり、茶色い床、三角天井) の写真
他の地域にある高級な中くらいなトランジショナルスタイルのおしゃれなLDK (黒い壁、無垢フローリング、吊り下げ式暖炉、金属の暖炉まわり、茶色い床、三角天井) の写真
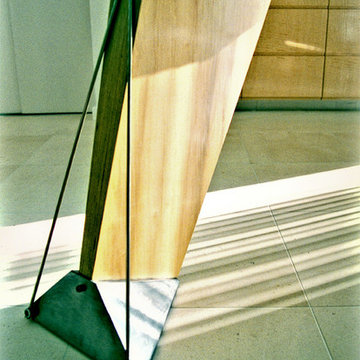
Wood "Center board", with steel at dining table base.
Custom furniture by Freund Studio.
ロサンゼルスにある高級な広いコンテンポラリースタイルのおしゃれなLDK (茶色い壁、ライムストーンの床、標準型暖炉、金属の暖炉まわり) の写真
ロサンゼルスにある高級な広いコンテンポラリースタイルのおしゃれなLDK (茶色い壁、ライムストーンの床、標準型暖炉、金属の暖炉まわり) の写真
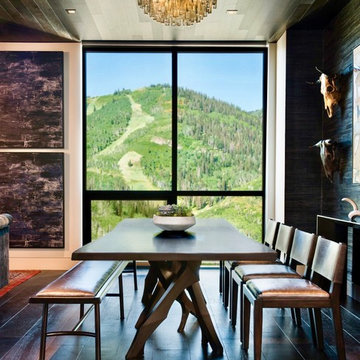
All about the views! So we wanted dark moody walls to frame the amazing mountain views - incredible both winter and summer! Dark earthy ceiling, walls, and floors remind us that we are in a mountain house, yet a reinvented modern take on it all, including many antique relics and found pieces make the home feel collected and one of a kind.
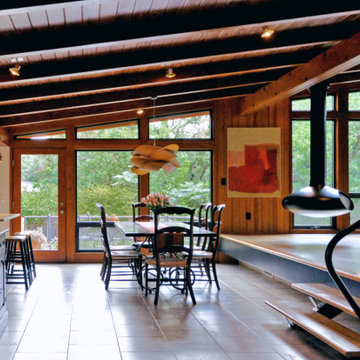
The Fireorb fireplace's ability to be rotated 360 degrees allows it to be enjoyed from either the raised living room or the dining area.
中くらいなミッドセンチュリースタイルのおしゃれなLDK (茶色い壁、セラミックタイルの床、吊り下げ式暖炉、金属の暖炉まわり) の写真
中くらいなミッドセンチュリースタイルのおしゃれなLDK (茶色い壁、セラミックタイルの床、吊り下げ式暖炉、金属の暖炉まわり) の写真
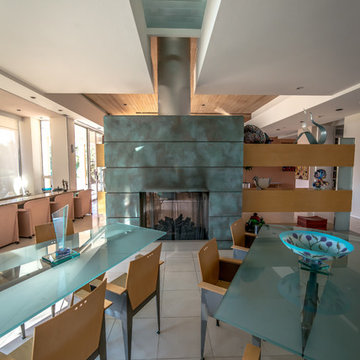
Photography by Dan Freund
ロサンゼルスにある高級な広いモダンスタイルのおしゃれなLDK (ライムストーンの床、金属の暖炉まわり、茶色い壁、標準型暖炉) の写真
ロサンゼルスにある高級な広いモダンスタイルのおしゃれなLDK (ライムストーンの床、金属の暖炉まわり、茶色い壁、標準型暖炉) の写真
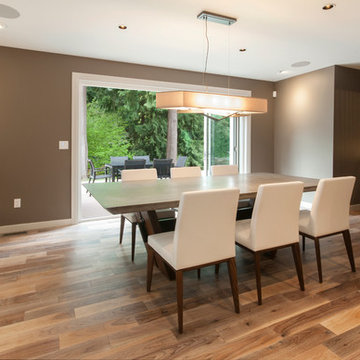
CCI Renovations/North Vancouver/Photos - Luiza Matysiak.
This former bungalow went through a renovation 9 years ago that added a garage and a new kitchen and family room. It did not, however, address the clients need for larger bedrooms, more living space and additional bathrooms. The solution was to rearrange the existing main floor and add a full second floor over the old bungalow section. The result is a significant improvement in the quality, style and functionality of the interior and a more balanced exterior. The use of an open tread walnut staircase with walnut floors and accents throughout the home combined with well-placed accents of rock, wallpaper, light fixtures and paint colors truly transformed the home into a showcase.
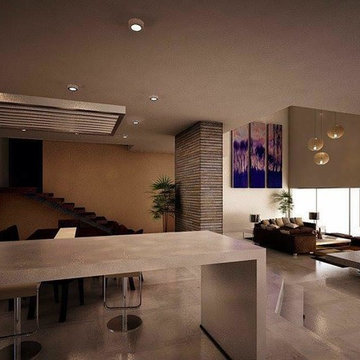
Proyecto:
Arquitecto Carlos Adriel Padilla
Render:
Arquitecto Saúl Sánchez
他の地域にある中くらいなコンテンポラリースタイルのおしゃれなLDK (茶色い壁、大理石の床、コーナー設置型暖炉、金属の暖炉まわり) の写真
他の地域にある中くらいなコンテンポラリースタイルのおしゃれなLDK (茶色い壁、大理石の床、コーナー設置型暖炉、金属の暖炉まわり) の写真
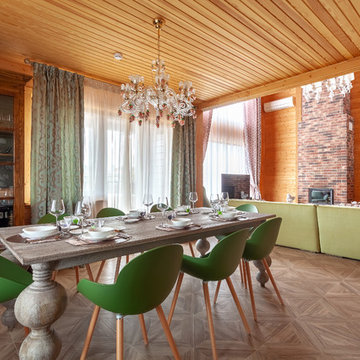
Автор Шикина Ирина
Фото Данилкин Алексей
モスクワにあるエクレクティックスタイルのおしゃれなLDK (茶色い壁、無垢フローリング、茶色い床、標準型暖炉、積石の暖炉まわり、塗装板張りの天井、板張り壁) の写真
モスクワにあるエクレクティックスタイルのおしゃれなLDK (茶色い壁、無垢フローリング、茶色い床、標準型暖炉、積石の暖炉まわり、塗装板張りの天井、板張り壁) の写真
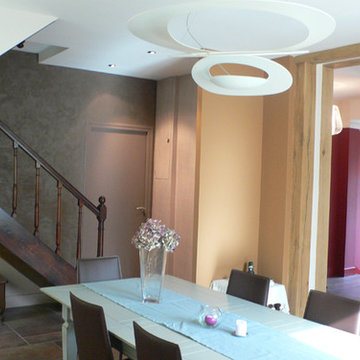
au sol un grès aux multiples nuances de brun
posé en opus romain allié au parquet d’origine rénové…des stores en tissu maille gris métal…
la légèreté sculpturale de la cheminée et de la suspension de la salle à manger…l’escalier aux
allures graphiques…
LDK (金属の暖炉まわり、積石の暖炉まわり、黒い壁、茶色い壁) の写真
1
