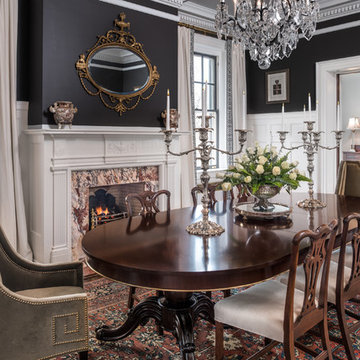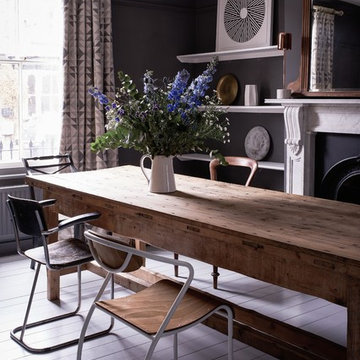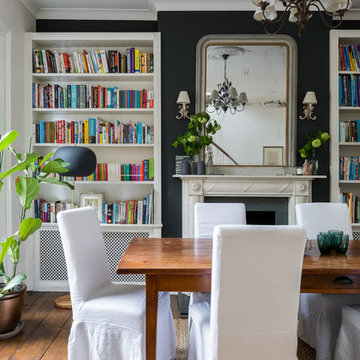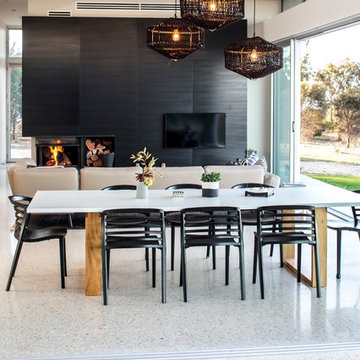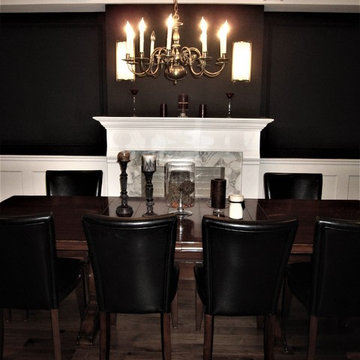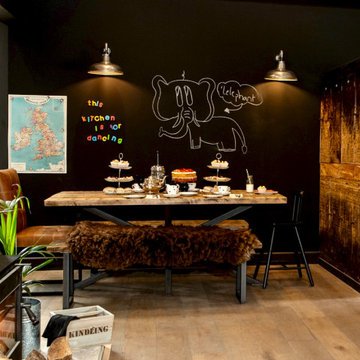ダイニング (金属の暖炉まわり、積石の暖炉まわり、石材の暖炉まわり、黒い壁) の写真
絞り込み:
資材コスト
並び替え:今日の人気順
写真 1〜20 枚目(全 52 枚)
1/5

A wall of steel and glass allows panoramic views of the lake at our Modern Northwoods Cabin project.
他の地域にあるラグジュアリーな広いコンテンポラリースタイルのおしゃれなダイニング (黒い壁、淡色無垢フローリング、標準型暖炉、石材の暖炉まわり、茶色い床、三角天井、パネル壁) の写真
他の地域にあるラグジュアリーな広いコンテンポラリースタイルのおしゃれなダイニング (黒い壁、淡色無垢フローリング、標準型暖炉、石材の暖炉まわり、茶色い床、三角天井、パネル壁) の写真
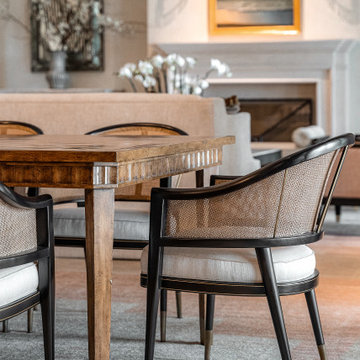
マイアミにあるラグジュアリーな巨大なトランジショナルスタイルのおしゃれなLDK (濃色無垢フローリング、標準型暖炉、石材の暖炉まわり、茶色い床、黒い壁) の写真
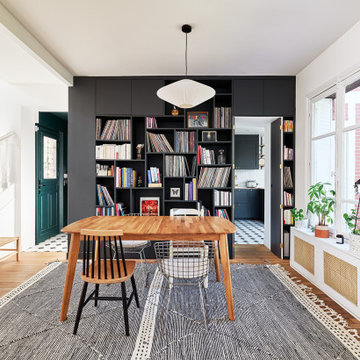
La maison se compose de deux entités datant de différentes époques. Le bâtiment principal remonte à 1930 et l’extension a été ajoutée en 2004. Lorsque les clients achètent la maison, l’intérieur est un patchwork disparate, sans aucune cohérence entre la partie ancienne et la partie récente.
Le défi du projet était de redonner son âme à la partie ancienne tout en lui apportant une touche de modernité, afin qu’elle puisse s’harmoniser en douceur avec la partie récente. Afin de respecter le budget limité, nous avons dû trouver des solutions astucieuses. La plupart des rangements et tous les meubles de cuisine ont été réalisés à partir de caissons Ikéa, auxquels nous avons ajouté des façades Plum. Cette approche nous a permis d’apporter de la couleur et de la texture dans la maison, tout en maîtrisant les coûts.
Dans la pièce de vie, l’ouverture du mur entre la salle à manger et l’escalier optimise le caractère traversant
de la pièce tout en lui offrant plus d’espace. Une bibliothèque sur mesure le long du mur entre la cuisine
et la salle à manger permet de dissimuler subtilement la gaine technique et de créer un passage secret
entre les deux espaces. Dans le bow-window, une banquette sur mesure permet d’exploiter cet espace
autrefois désuet.
À l’étage, l’aménagement de la partie extension a été repensé entièrement, dans le but de créer une
suite parentale. Pour améliorer l’isolation de la maison, l’isolation du toit a été entièrement refaite et les
fenêtres du premier étage ont été remplacées. Les combles ont été rénovés pour devenir une salle de
jeu pour les enfants.
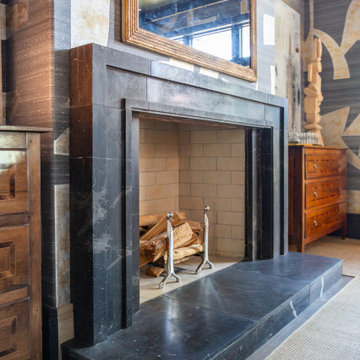
Designer: Robert Brown
Fireplace: Denise McGaha
アトランタにある広いトランジショナルスタイルのおしゃれな独立型ダイニング (黒い壁、無垢フローリング、標準型暖炉、石材の暖炉まわり、ベージュの床) の写真
アトランタにある広いトランジショナルスタイルのおしゃれな独立型ダイニング (黒い壁、無垢フローリング、標準型暖炉、石材の暖炉まわり、ベージュの床) の写真

Bar height dining table with a nearby bar cart for entertaining. Graphic prints and accent walls add dimensions and pops of color to the room.
他の地域にある高級な中くらいなトランジショナルスタイルのおしゃれなLDK (黒い壁、無垢フローリング、吊り下げ式暖炉、金属の暖炉まわり、茶色い床、三角天井) の写真
他の地域にある高級な中くらいなトランジショナルスタイルのおしゃれなLDK (黒い壁、無垢フローリング、吊り下げ式暖炉、金属の暖炉まわり、茶色い床、三角天井) の写真
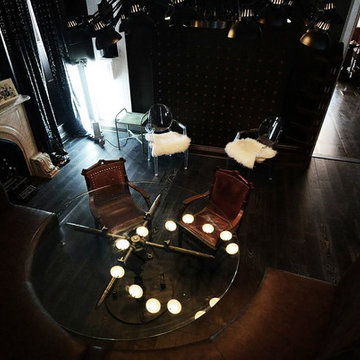
ニューヨークにあるラグジュアリーな中くらいなエクレクティックスタイルのおしゃれなダイニングキッチン (黒い壁、濃色無垢フローリング、薪ストーブ、石材の暖炉まわり、黒い床) の写真
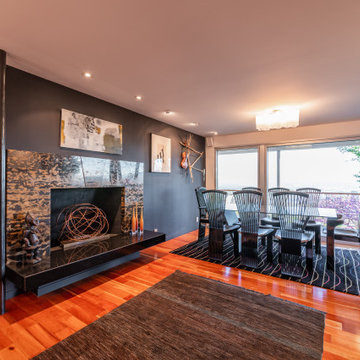
ソルトレイクシティにある広いミッドセンチュリースタイルのおしゃれなダイニングキッチン (黒い壁、濃色無垢フローリング、標準型暖炉、石材の暖炉まわり) の写真
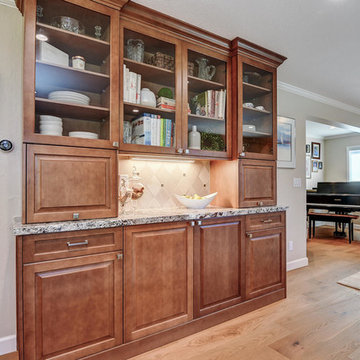
Budget analysis and project development by: May Construction, Inc. -------------------- Interior design by: Caitlin Campbell.
サンフランシスコにある低価格の中くらいなコンテンポラリースタイルのおしゃれなダイニングキッチン (黒い壁、無垢フローリング、標準型暖炉、石材の暖炉まわり、茶色い床) の写真
サンフランシスコにある低価格の中くらいなコンテンポラリースタイルのおしゃれなダイニングキッチン (黒い壁、無垢フローリング、標準型暖炉、石材の暖炉まわり、茶色い床) の写真
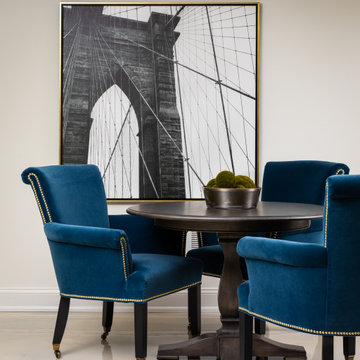
Chic. Moody. Sexy. These are just a few of the words that come to mind when I think about the W Hotel in downtown Bellevue, WA. When my client came to me with this as inspiration for her Basement makeover, I couldn’t wait to get started on the transformation. Everything from the poured concrete floors to mimic Carrera marble, to the remodeled bar area, and the custom designed billiard table to match the custom furnishings is just so luxe! Tourmaline velvet, embossed leather, and lacquered walls adds texture and depth to this multi-functional living space.
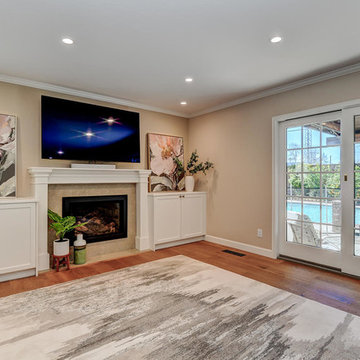
Budget analysis and project development by: May Construction, Inc. -------------------- Interior design by: Caitlin Campbell.
サンフランシスコにある低価格の中くらいなコンテンポラリースタイルのおしゃれなダイニングキッチン (黒い壁、無垢フローリング、標準型暖炉、石材の暖炉まわり、茶色い床) の写真
サンフランシスコにある低価格の中くらいなコンテンポラリースタイルのおしゃれなダイニングキッチン (黒い壁、無垢フローリング、標準型暖炉、石材の暖炉まわり、茶色い床) の写真
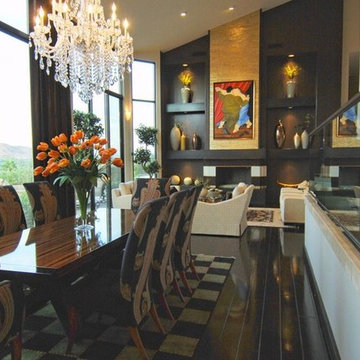
フェニックスにある広いエクレクティックスタイルのおしゃれなLDK (黒い壁、標準型暖炉、石材の暖炉まわり、濃色無垢フローリング) の写真
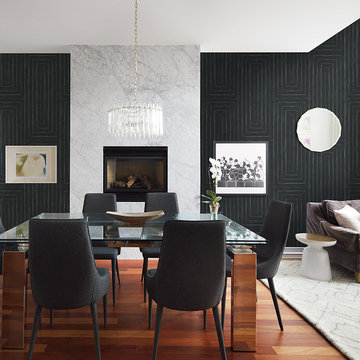
マイアミにあるコンテンポラリースタイルのおしゃれなLDK (黒い壁、濃色無垢フローリング、標準型暖炉、石材の暖炉まわり、茶色い床) の写真
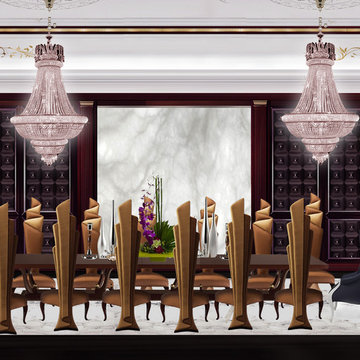
他の地域にあるラグジュアリーな巨大なトラディショナルスタイルのおしゃれなLDK (黒い壁、大理石の床、両方向型暖炉、石材の暖炉まわり) の写真
ダイニング (金属の暖炉まわり、積石の暖炉まわり、石材の暖炉まわり、黒い壁) の写真
1
