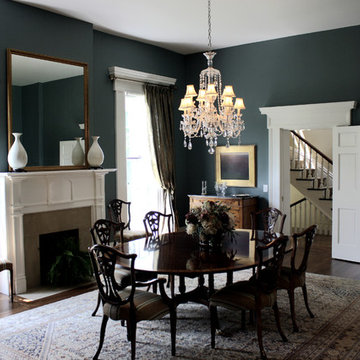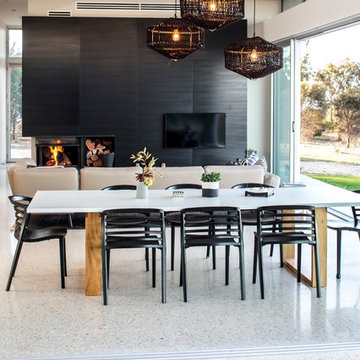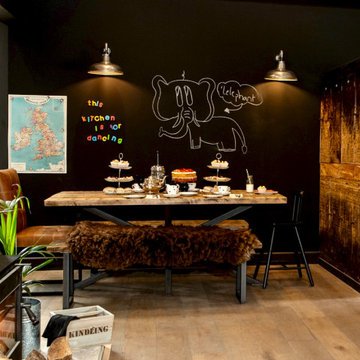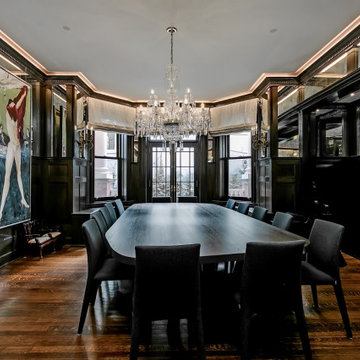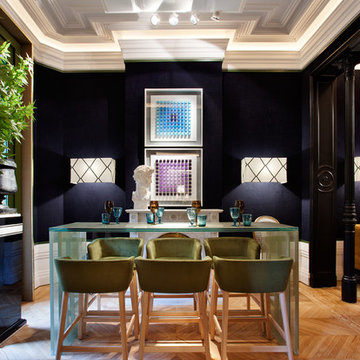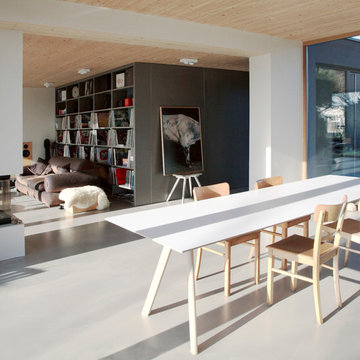ダイニング (金属の暖炉まわり、漆喰の暖炉まわり、タイルの暖炉まわり、黒い壁) の写真
絞り込み:
資材コスト
並び替え:今日の人気順
写真 1〜20 枚目(全 37 枚)
1/5

Layers of texture and high contrast in this mid-century modern dining room. Inhabit living recycled wall flats painted in a high gloss charcoal paint as the feature wall. Three-sided flare fireplace adds warmth and visual interest to the dividing wall between dining room and den.
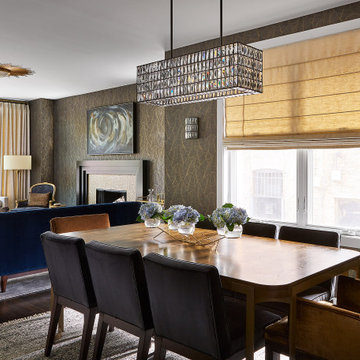
An inviting living/dining space adorned with a black and gold leaf wall covering.
シカゴにある高級な中くらいなトランジショナルスタイルのおしゃれなLDK (黒い壁、濃色無垢フローリング、標準型暖炉、タイルの暖炉まわり、茶色い床、壁紙) の写真
シカゴにある高級な中くらいなトランジショナルスタイルのおしゃれなLDK (黒い壁、濃色無垢フローリング、標準型暖炉、タイルの暖炉まわり、茶色い床、壁紙) の写真

The brief for this project was for the house to be at one with its surroundings.
Integrating harmoniously into its coastal setting a focus for the house was to open it up to allow the light and sea breeze to breathe through the building. The first floor seems almost to levitate above the landscape by minimising the visual bulk of the ground floor through the use of cantilevers and extensive glazing. The contemporary lines and low lying form echo the rolling country in which it resides.
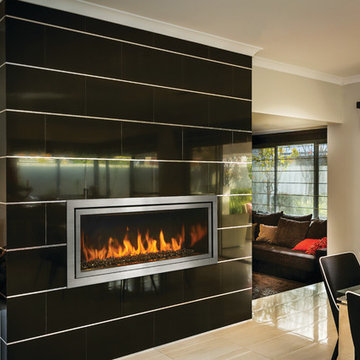
シーダーラピッズにある高級な中くらいなトランジショナルスタイルのおしゃれな独立型ダイニング (黒い壁、磁器タイルの床、横長型暖炉、タイルの暖炉まわり、ベージュの床) の写真
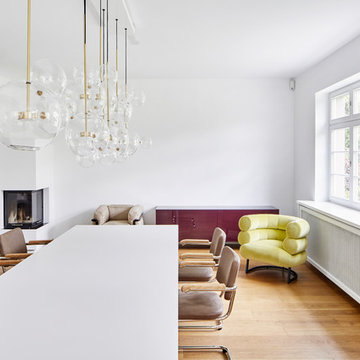
feuss fotografie Annika Feuss
ケルンにある中くらいなコンテンポラリースタイルのおしゃれなLDK (黒い壁、無垢フローリング、コーナー設置型暖炉、漆喰の暖炉まわり、茶色い床) の写真
ケルンにある中くらいなコンテンポラリースタイルのおしゃれなLDK (黒い壁、無垢フローリング、コーナー設置型暖炉、漆喰の暖炉まわり、茶色い床) の写真
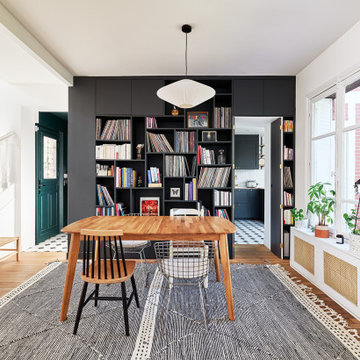
La maison se compose de deux entités datant de différentes époques. Le bâtiment principal remonte à 1930 et l’extension a été ajoutée en 2004. Lorsque les clients achètent la maison, l’intérieur est un patchwork disparate, sans aucune cohérence entre la partie ancienne et la partie récente.
Le défi du projet était de redonner son âme à la partie ancienne tout en lui apportant une touche de modernité, afin qu’elle puisse s’harmoniser en douceur avec la partie récente. Afin de respecter le budget limité, nous avons dû trouver des solutions astucieuses. La plupart des rangements et tous les meubles de cuisine ont été réalisés à partir de caissons Ikéa, auxquels nous avons ajouté des façades Plum. Cette approche nous a permis d’apporter de la couleur et de la texture dans la maison, tout en maîtrisant les coûts.
Dans la pièce de vie, l’ouverture du mur entre la salle à manger et l’escalier optimise le caractère traversant
de la pièce tout en lui offrant plus d’espace. Une bibliothèque sur mesure le long du mur entre la cuisine
et la salle à manger permet de dissimuler subtilement la gaine technique et de créer un passage secret
entre les deux espaces. Dans le bow-window, une banquette sur mesure permet d’exploiter cet espace
autrefois désuet.
À l’étage, l’aménagement de la partie extension a été repensé entièrement, dans le but de créer une
suite parentale. Pour améliorer l’isolation de la maison, l’isolation du toit a été entièrement refaite et les
fenêtres du premier étage ont été remplacées. Les combles ont été rénovés pour devenir une salle de
jeu pour les enfants.
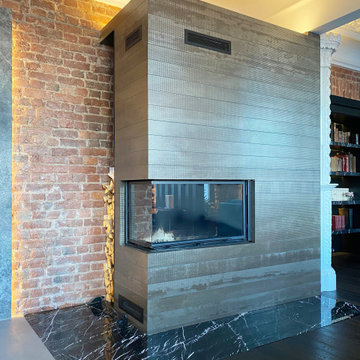
Зона столовой отделена от гостиной перегородкой из ржавых швеллеров, которая является опорой для брутального обеденного стола со столешницей из массива карагача с необработанными краями. Стулья вокруг стола относятся к эпохе европейского минимализма 70-х годов 20 века. Были перетянуты кожей коньячного цвета под стиль дивана изготовленного на заказ. Дровяной камин, обшитый керамогранитом с текстурой ржавого металла, примыкает к исторической белоснежной печи, обращенной в зону гостиной. Кухня зонирована от зоны столовой островом с барной столешницей. Подножье бара, сформировавшееся стихийно в результате неверно в полу выведенных водорозеток, было решено превратить в ступеньку, которая является излюбленным местом детей - на ней очень удобно сидеть в маленьком возрасте. Полы гостиной выложены из массива карагача тонированного в черный цвет.
Фасады кухни выполнены в отделке микроцементом, который отлично сочетается по цветовой гамме отдельной ТВ-зоной на серой мраморной панели и другими монохромными элементами интерьера.

Bar height dining table with a nearby bar cart for entertaining. Graphic prints and accent walls add dimensions and pops of color to the room.
他の地域にある高級な中くらいなトランジショナルスタイルのおしゃれなLDK (黒い壁、無垢フローリング、吊り下げ式暖炉、金属の暖炉まわり、茶色い床、三角天井) の写真
他の地域にある高級な中くらいなトランジショナルスタイルのおしゃれなLDK (黒い壁、無垢フローリング、吊り下げ式暖炉、金属の暖炉まわり、茶色い床、三角天井) の写真

A run down traditional 1960's home in the heart of the san Fernando valley area is a common site for home buyers in the area. so, what can you do with it you ask? A LOT! is our answer. Most first-time home buyers are on a budget when they need to remodel and we know how to maximize it. The entire exterior of the house was redone with #stucco over layer, some nice bright color for the front door to pop out and a modern garage door is a good add. the back yard gained a huge 400sq. outdoor living space with Composite Decking from Cali Bamboo and a fantastic insulated patio made from aluminum. The pool was redone with dark color pebble-tech for better temperature capture and the 0 maintenance of the material.
Inside we used water resistance wide planks European oak look-a-like laminated flooring. the floor is continues throughout the entire home (except the bathrooms of course ? ).
A gray/white and a touch of earth tones for the wall colors to bring some brightness to the house.
The center focal point of the house is the transitional farmhouse kitchen with real reclaimed wood floating shelves and custom-made island vegetables/fruits baskets on a full extension hardware.
take a look at the clean and unique countertop cloudburst-concrete by caesarstone it has a "raw" finish texture.
The master bathroom is made entirely from natural slate stone in different sizes, wall mounted modern vanity and a fantastic shower system by Signature Hardware.
Guest bathroom was lightly remodeled as well with a new 66"x36" Mariposa tub by Kohler with a single piece quartz slab installed above it.
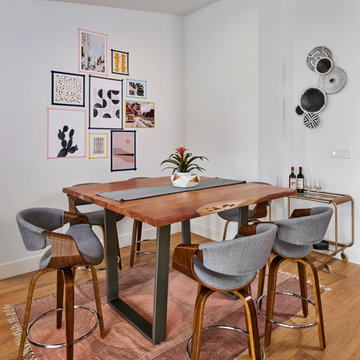
Bar height dining table with a nearby bar cart for entertaining. Graphic prints and accent walls add dimensions and pops of color to the room.
他の地域にある高級な中くらいなモダンスタイルのおしゃれなLDK (黒い壁、無垢フローリング、吊り下げ式暖炉、金属の暖炉まわり、茶色い床、三角天井) の写真
他の地域にある高級な中くらいなモダンスタイルのおしゃれなLDK (黒い壁、無垢フローリング、吊り下げ式暖炉、金属の暖炉まわり、茶色い床、三角天井) の写真
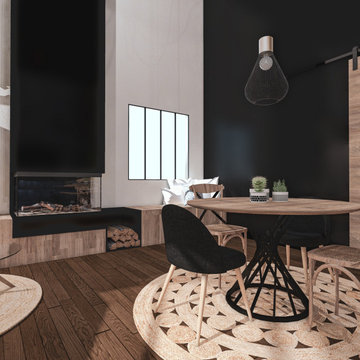
La demande était d'unifier l'entrée du salon en assemblant un esprit naturel dans un style industriel. Pour cela nous avons créé un espace ouvert et confortable en associant le bois et le métal tout en rajoutant des accessoires doux et chaleureux. Une atmosphère feutrée de l'entrée au salon liée par un meuble sur mesure qui allie les deux pièces et permet de différencier le salon de la salle à manger.
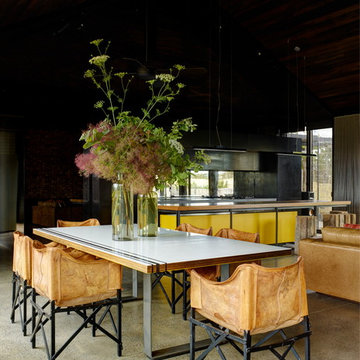
Richard Powers
メルボルンにあるお手頃価格の中くらいなコンテンポラリースタイルのおしゃれなダイニングキッチン (黒い壁、コンクリートの床、金属の暖炉まわり) の写真
メルボルンにあるお手頃価格の中くらいなコンテンポラリースタイルのおしゃれなダイニングキッチン (黒い壁、コンクリートの床、金属の暖炉まわり) の写真
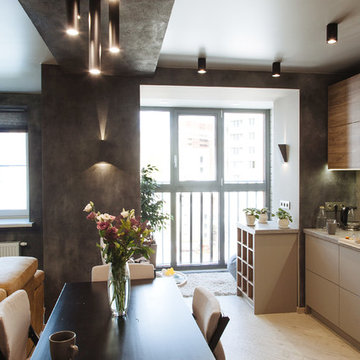
фото: Татьяна Долгополова
他の地域にある小さなモダンスタイルのおしゃれなダイニングキッチン (黒い壁、磁器タイルの床、漆喰の暖炉まわり、ベージュの床) の写真
他の地域にある小さなモダンスタイルのおしゃれなダイニングキッチン (黒い壁、磁器タイルの床、漆喰の暖炉まわり、ベージュの床) の写真
ダイニング (金属の暖炉まわり、漆喰の暖炉まわり、タイルの暖炉まわり、黒い壁) の写真
1
