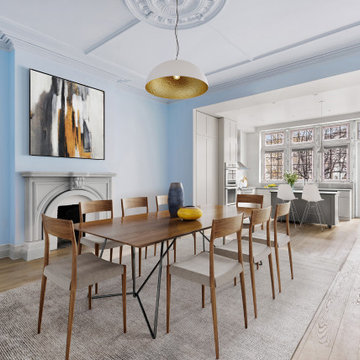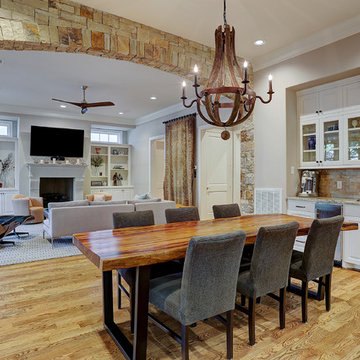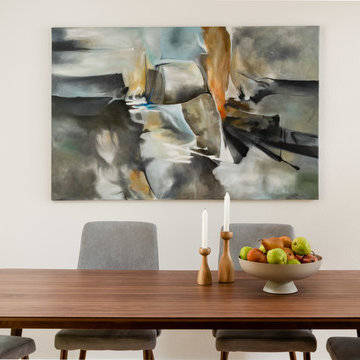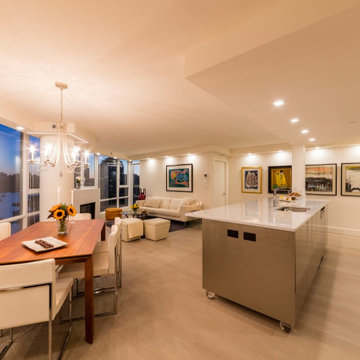ダイニング (コンクリートの暖炉まわり、ベージュの床、ベージュの壁、青い壁) の写真
絞り込み:
資材コスト
並び替え:今日の人気順
写真 1〜20 枚目(全 25 枚)
1/5
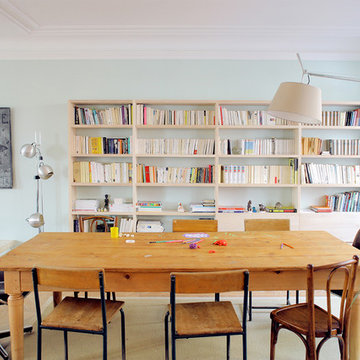
Une grande bibliothèque en frêne massif avec des espaces de rangements fermés a été dessiné pour le salon.
パリにある高級な広いコンテンポラリースタイルのおしゃれなダイニング (青い壁、淡色無垢フローリング、標準型暖炉、コンクリートの暖炉まわり、ベージュの床) の写真
パリにある高級な広いコンテンポラリースタイルのおしゃれなダイニング (青い壁、淡色無垢フローリング、標準型暖炉、コンクリートの暖炉まわり、ベージュの床) の写真
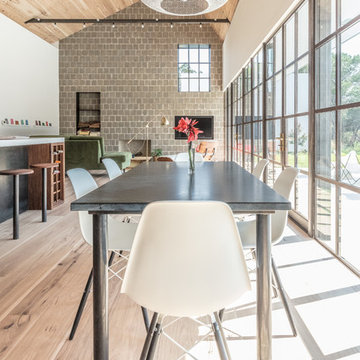
Blue Horse Building + Design / Architect - alterstudio architecture llp / Photography -James Leasure
オースティンにある高級な中くらいなコンテンポラリースタイルのおしゃれなLDK (淡色無垢フローリング、ベージュの床、標準型暖炉、コンクリートの暖炉まわり、ベージュの壁) の写真
オースティンにある高級な中くらいなコンテンポラリースタイルのおしゃれなLDK (淡色無垢フローリング、ベージュの床、標準型暖炉、コンクリートの暖炉まわり、ベージュの壁) の写真
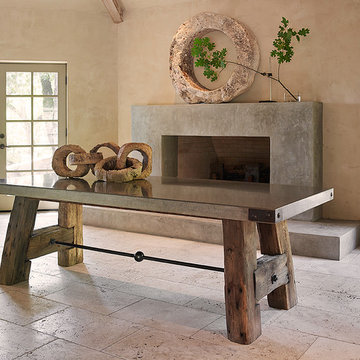
Cast natural grey concrete which has been heat cured, densified and polished for stain resistance, the top has custom inset steel rivet corners. The Trestle Base is fabricated from clean redwood railroad ties salvaged from a 1870's California Gold Country spur. Each table is made to order and custom sizes are available.
Photo by Adrian Gregorutti

Follow the beautifully paved brick driveway and walk right into your dream home! Custom-built on 2006, it features 4 bedrooms, 5 bathrooms, a study area, a den, a private underground pool/spa overlooking the lake and beautifully landscaped golf course, and the endless upgrades! The cul-de-sac lot provides extensive privacy while being perfectly situated to get the southwestern Floridian exposure. A few special features include the upstairs loft area overlooking the pool and golf course, gorgeous chef's kitchen with upgraded appliances, and the entrance which shows an expansive formal room with incredible views. The atrium to the left of the house provides a wonderful escape for horticulture enthusiasts, and the 4 car garage is perfect for those expensive collections! The upstairs loft is the perfect area to sit back, relax and overlook the beautiful scenery located right outside the walls. The curb appeal is tremendous. This is a dream, and you get it all while being located in the boutique community of Renaissance, known for it's Arthur Hills Championship golf course!
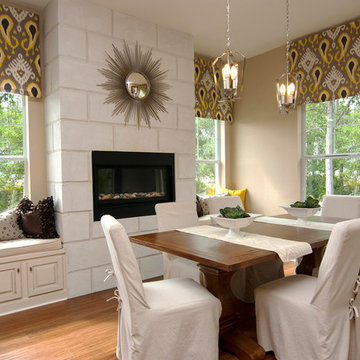
The fireplace is the heart of the home. The built- in window seats allows for additional seating for all to gather!!
タンパにあるトランジショナルスタイルのおしゃれなダイニング (ベージュの壁、淡色無垢フローリング、標準型暖炉、コンクリートの暖炉まわり、ベージュの床) の写真
タンパにあるトランジショナルスタイルのおしゃれなダイニング (ベージュの壁、淡色無垢フローリング、標準型暖炉、コンクリートの暖炉まわり、ベージュの床) の写真
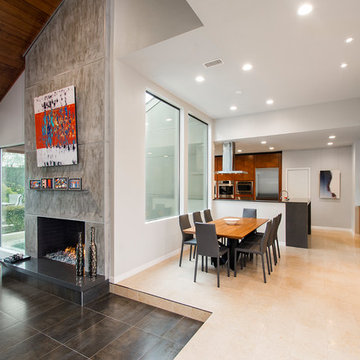
We gave this 1978 home a magnificent modern makeover that the homeowners love! Our designers were able to maintain the great architecture of this home but remove necessary walls, soffits and doors needed to open up the space.
In the living room, we opened up the bar by removing soffits and openings, to now seat 6. The original low brick hearth was replaced with a cool floating concrete hearth from floor to ceiling. The wall that once closed off the kitchen was demoed to 42" counter top height, so that it now opens up to the dining room and entry way. The coat closet opening that once opened up into the entry way was moved around the corner to open up in a less conspicuous place.
The secondary master suite used to have a small stand up shower and a tiny linen closet but now has a large double shower and a walk in closet, all while maintaining the space and sq. ft.in the bedroom. The powder bath off the entry was refinished, soffits removed and finished with a modern accent tile giving it an artistic modern touch
Design/Remodel by Hatfield Builders & Remodelers | Photography by Versatile Imaging
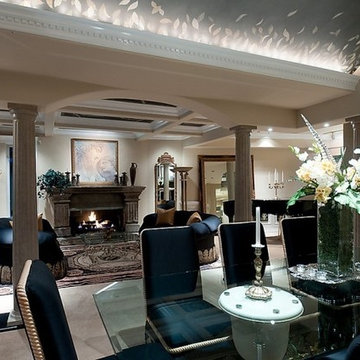
バンクーバーにある高級な広い地中海スタイルのおしゃれなLDK (ベージュの壁、カーペット敷き、標準型暖炉、コンクリートの暖炉まわり、ベージュの床) の写真
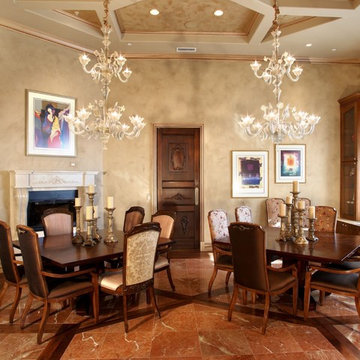
The chandeliers are from Venice, Italy and fit the room perfectly. The custom door to the butler pantry adds a beautiful design feature. The floor features a wood pattern with tile inlay. We used the window to create a built-in hutch that has a countertop under the window sill.
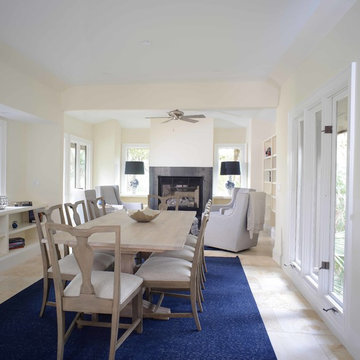
チャールストンにある中くらいなトランジショナルスタイルのおしゃれなLDK (ベージュの壁、トラバーチンの床、標準型暖炉、コンクリートの暖炉まわり、ベージュの床) の写真
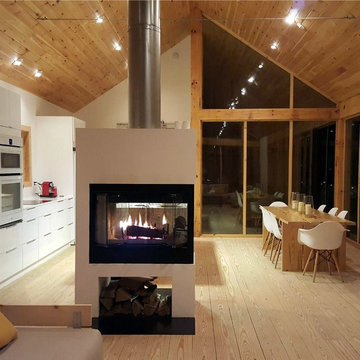
他の地域にある中くらいなコンテンポラリースタイルのおしゃれなLDK (ベージュの壁、淡色無垢フローリング、両方向型暖炉、コンクリートの暖炉まわり、ベージュの床) の写真
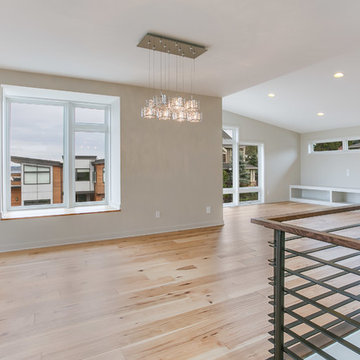
After completing The Victoria Crest Residence we used this plan model for more homes after, because of it's success in the floorpan and overall design. The home offers expansive decks along the back of the house as well as a rooftop deck. Our flat panel walnut cabinets plays in with our clean line scheme. The creative process for our window layout is given much care along with interior lighting selection. We cannot stress how important lighting is to our company. Our wrought iron and wood floating staircase system is designed in house with much care. This open floorpan provides space for entertaining on both the main and upstair levels. This home has a large master suite with a walk in closet and free standing tub.
Photography: Layne Freedle
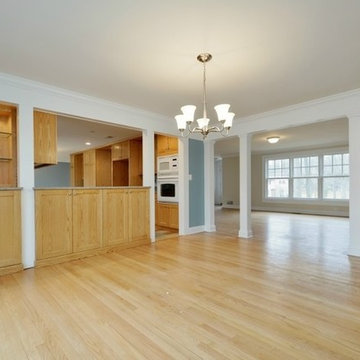
POSTS DEFINE THE DIVIDE between dining and living rooms. CUSTOM ASH CABINETRY, with its distinctive graining and wide stiles and rails, carries through from the kitchen; its blond color matches wood floors.
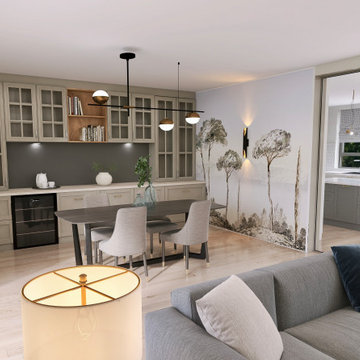
Projet Redon
Mes clients ont fait appel à esprit interieur pendant la réalisation des travaux de rénovation pour travailler ensemble sur leur futur deco.
-une décoration sobre élégante, un esprit maison de famille, avec des teintes minérales. Un espace bureau.
?? Alors ? Et vous, vous aimez ?
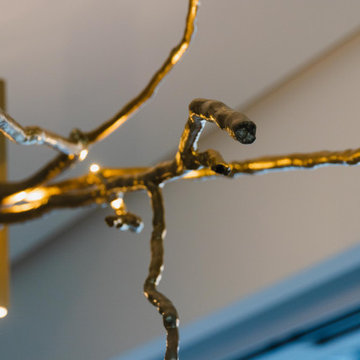
This Tree-Light sculpture was recently installed in a client's home.
When I work on a sculpture, I implement my desire to take a small part of nature with me, wherever I go. When my daughters were younger, we used to stop by trees that seemed "climbable" and "go to work". This is my inspiration.
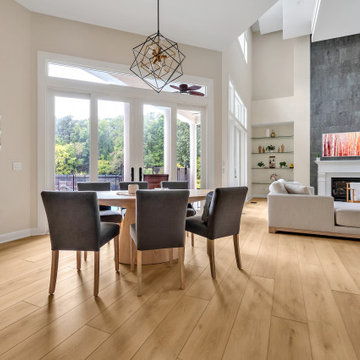
A classic select grade natural oak. Timeless and versatile. With the Modin Collection, we have raised the bar on luxury vinyl plank. The result is a new standard in resilient flooring. Modin offers true embossed in register texture, a low sheen level, a rigid SPC core, an industry-leading wear layer, and so much more.
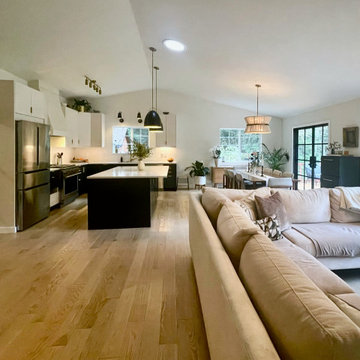
Off the dining room, the exterior French doors were replaced and new black metal doors were installed. The old laminate flooring was removed and wide plank, light oak flooring was installed, creating a seamless look.
ダイニング (コンクリートの暖炉まわり、ベージュの床、ベージュの壁、青い壁) の写真
1
