ダイニング (コンクリートの暖炉まわり、無垢フローリング、茶色い床、グレーの壁) の写真
絞り込み:
資材コスト
並び替え:今日の人気順
写真 1〜20 枚目(全 27 枚)
1/5
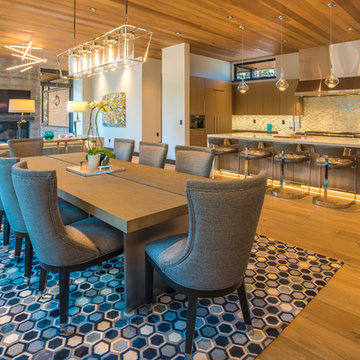
A contemporary dining room that seats 8 and designed to entertain with the open kitchen and great room. Under the table is a blue hexagon hair-on-hide area rug, comfortable upholstered chairs and a contemporary table design that has a thick oak top with metal legs and an inlaid metal running down the center.
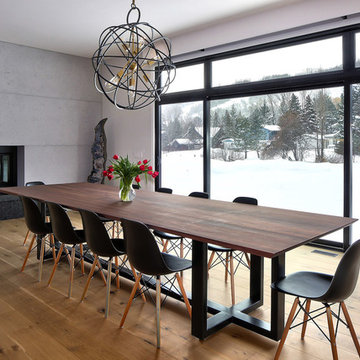
This client wanted a large dining table and that's exactly what they got. They can now entertain by the fireplace and right next to the kitchen
トロントにあるラグジュアリーな広いコンテンポラリースタイルのおしゃれなダイニングキッチン (グレーの壁、コンクリートの暖炉まわり、無垢フローリング、両方向型暖炉、茶色い床) の写真
トロントにあるラグジュアリーな広いコンテンポラリースタイルのおしゃれなダイニングキッチン (グレーの壁、コンクリートの暖炉まわり、無垢フローリング、両方向型暖炉、茶色い床) の写真
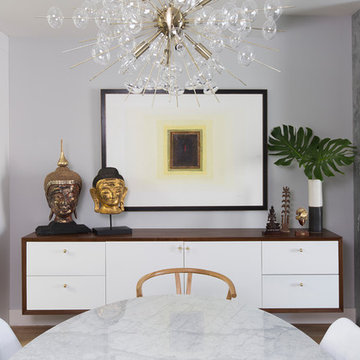
Michelle Drewes
サンフランシスコにある中くらいなモダンスタイルのおしゃれなLDK (グレーの壁、無垢フローリング、横長型暖炉、コンクリートの暖炉まわり、茶色い床) の写真
サンフランシスコにある中くらいなモダンスタイルのおしゃれなLDK (グレーの壁、無垢フローリング、横長型暖炉、コンクリートの暖炉まわり、茶色い床) の写真
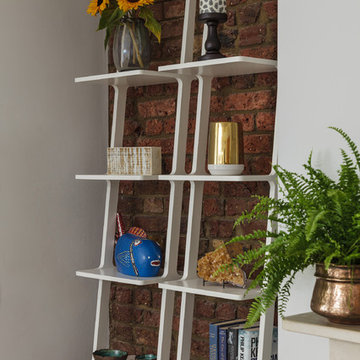
Simon Maxwell
ロンドンにある高級な中くらいなエクレクティックスタイルのおしゃれなLDK (グレーの壁、無垢フローリング、標準型暖炉、コンクリートの暖炉まわり、茶色い床) の写真
ロンドンにある高級な中くらいなエクレクティックスタイルのおしゃれなLDK (グレーの壁、無垢フローリング、標準型暖炉、コンクリートの暖炉まわり、茶色い床) の写真
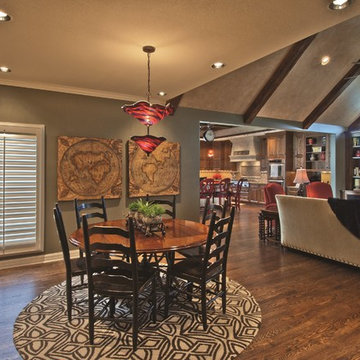
Photograph by Patrick Wherritt
ウィチタにあるお手頃価格の中くらいなトラディショナルスタイルのおしゃれなLDK (無垢フローリング、標準型暖炉、コンクリートの暖炉まわり、グレーの壁、茶色い床) の写真
ウィチタにあるお手頃価格の中くらいなトラディショナルスタイルのおしゃれなLDK (無垢フローリング、標準型暖炉、コンクリートの暖炉まわり、グレーの壁、茶色い床) の写真
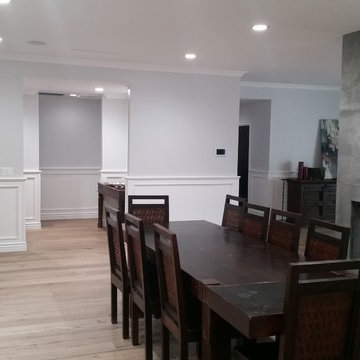
Dining room of this remodeled home included installation of fireplace, dining furniture, recessed lighting, grey wall painting, white wainscoting and medium hardwood flooring.
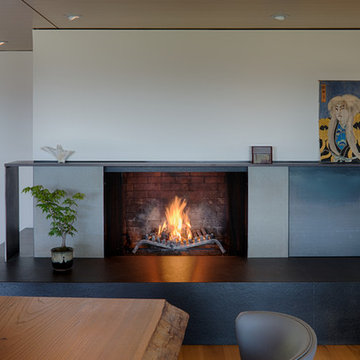
Fu-Tung Cheng, CHENG Design
• View of remodeled dining area and fireplace, Lafayette Residence
Photography: Tim Maloney
サンフランシスコにある中くらいなモダンスタイルのおしゃれなダイニングキッチン (グレーの壁、無垢フローリング、コーナー設置型暖炉、コンクリートの暖炉まわり、茶色い床) の写真
サンフランシスコにある中くらいなモダンスタイルのおしゃれなダイニングキッチン (グレーの壁、無垢フローリング、コーナー設置型暖炉、コンクリートの暖炉まわり、茶色い床) の写真
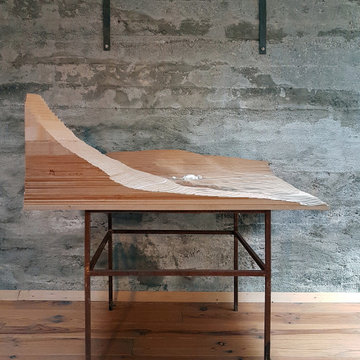
The Guesthouse Nýp at Skarðsströnd is situated on a former sheep farm overlooking the Breiðafjörður Nature Reserve in western Iceland. Originally constructed as a farmhouse in 1936, the building was deserted in the 1970s, slowly falling into disrepair before the new owners eventually began rebuilding in 2001. Since 2006, it has come to be known as a cultural hub of sorts, playing host to various exhibitions, lectures, courses and workshops.
The brief was to conceive a design that would make better use of the existing facilities, allowing for more multifunctional spaces for various cultural activities. This not only involved renovating the main house, but also rebuilding and enlarging the adjoining sheep-shed. Nýp’s first guests arrived in 2013 and where accommodated in two of the four bedrooms in the remodelled farmhouse. The reimagined sheep shed added a further three ensuite guestrooms with a separate entrance. This offers the owners greater flexibility, with the possibility of hosting larger events in the main house without disturbing guests. The new entrance hall and connection to the farmhouse has been given generous dimensions allowing it to double as an exhibition space.
The main house is divided vertically in two volumes with the original living quarters to the south and a barn for hay storage to the North. Bua inserted an additional floor into the barn to create a raised event space with a series of new openings capturing views to the mountains and the fjord. Driftwood, salvaged from a neighbouring beach, has been used as columns to support the new floor. Steel handrails, timber doors and beams have been salvaged from building sites in Reykjavik old town.
The ruins of concrete foundations have been repurposed to form a structured kitchen garden. A steel and polycarbonate structure has been bolted to the top of one concrete bay to create a tall greenhouse, also used by the client as an extra sitting room in the warmer months.
Staying true to Nýp’s ethos of sustainability and slow tourism, Studio Bua took a vernacular approach with a form based on local turf homes and a gradual renovation that focused on restoring and reinterpreting historical features while making full use of local labour, techniques and materials such as stone-turf retaining walls and tiles handmade from local clay.
Since the end of the 19th century, the combination of timber frame and corrugated metal cladding has been widespread throughout Iceland, replacing the traditional turf house. The prevailing wind comes down the valley from the north and east, and so it was decided to overclad the rear of the building and the new extension in corrugated aluzinc - one of the few materials proven to withstand the extreme weather.
In the 1930's concrete was the wonder material, even used as window frames in the case of Nýp farmhouse! The aggregate for the house is rather course with pebbles sourced from the beach below, giving it a special character. Where possible the original concrete walls have been retained and exposed, both internally and externally. The 'front' facades towards the access road and fjord have been repaired and given a thin silicate render (in the original colours) which allows the texture of the concrete to show through.
The project was developed and built in phases and on a modest budget. The site team was made up of local builders and craftsmen including the neighbouring farmer – who happened to own a cement truck. A specialist local mason restored the fragile concrete walls, none of which were reinforced.
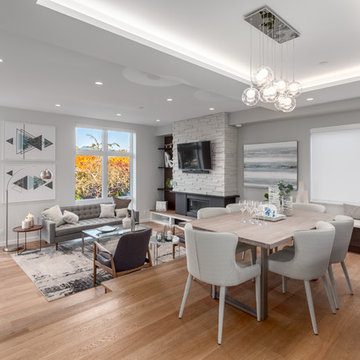
This Grandview development features a spacious 4-bedroom high-end home built over a 1-bed suite [accessible from the house] and an independent 2-bed/2-bath apartment.
It was constructed from pre-fabricated Structual Insulated Panels. This, and other highly innovative construction technologies put the building in a class of its own regarding performance and sustainability. The structure has been seismically-upgraded, and materials have been selected to stand the test of time. The design is strikingly modern but respectful, and the layout is expectionally practical and efficient.
The house is on a steep hill, providing views of the north-shore mountains from all floors. The large rooftop deck has panoramic views of the city. The open-plan living/dining room opens out onto a large south-facing deck.
Architecture: Nick Bray Architecture
Construction Management: Forte Projects
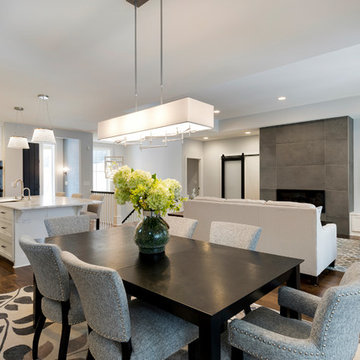
Builder: Pillar Homes
ミネアポリスにある高級な中くらいなモダンスタイルのおしゃれなダイニングキッチン (グレーの壁、無垢フローリング、横長型暖炉、コンクリートの暖炉まわり、茶色い床) の写真
ミネアポリスにある高級な中くらいなモダンスタイルのおしゃれなダイニングキッチン (グレーの壁、無垢フローリング、横長型暖炉、コンクリートの暖炉まわり、茶色い床) の写真
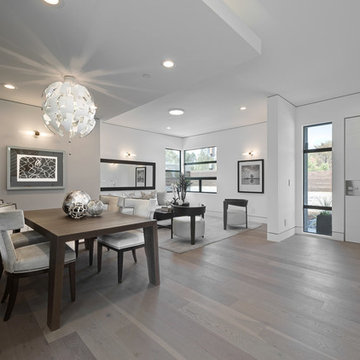
サンフランシスコにある中くらいなトランジショナルスタイルのおしゃれなLDK (グレーの壁、無垢フローリング、横長型暖炉、コンクリートの暖炉まわり、茶色い床) の写真
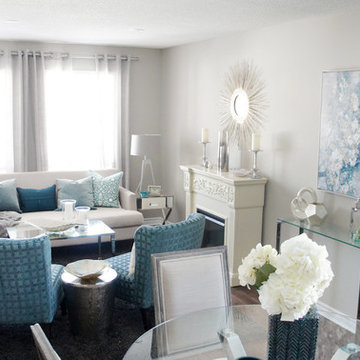
We gave this living room a new and improved look through accents, textures, and metals. We worked with a few existing furniture pieces as well the fireplace, complementing them with detailed touches via home decor, fresh flowers, and books.
Project completed by Toronto interior design firm Camden Lane Interiors, which serves Toronto.
For more about Camden Lane Interiors, click here: https://www.camdenlaneinteriors.com/
To learn more about this project, click here: https://www.camdenlaneinteriors.com/portfolio-item/barrie/
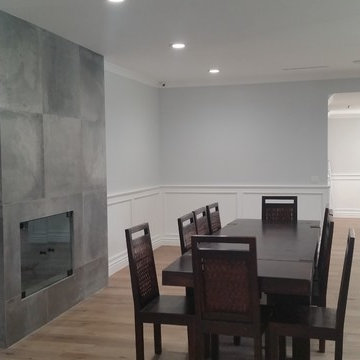
Dining room of this remodeled home included installation of fireplace, dining furniture, recessed lighting, grey wall painting, white wainscoting and medium hardwood flooring.
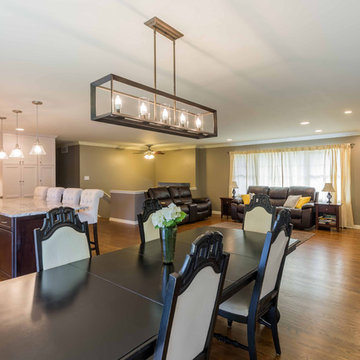
シカゴにある高級な中くらいなトランジショナルスタイルのおしゃれなダイニング (グレーの壁、無垢フローリング、標準型暖炉、コンクリートの暖炉まわり、茶色い床、クロスの天井、壁紙、白い天井) の写真
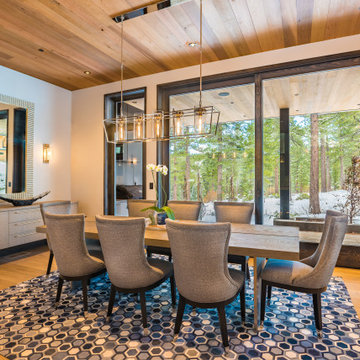
A contemporary dining room that seats 8 and designed to entertain with the open kitchen and great room. Under the table is a blue hexagon hair-on-hide area rug, comfortable upholstered chairs and a contemporary table design that has a thick oak top with metal legs and an inlaid metal running down the center.

We gave this living room a new and improved look through accents, textures, and metals. We worked with a few existing furniture pieces as well the fireplace, complementing them with detailed touches via home decor, fresh flowers, and books.
Project completed by Toronto interior design firm Camden Lane Interiors, which serves Toronto.
For more about Camden Lane Interiors, click here: https://www.camdenlaneinteriors.com/
To learn more about this project, click here: https://www.camdenlaneinteriors.com/portfolio-item/barrie/
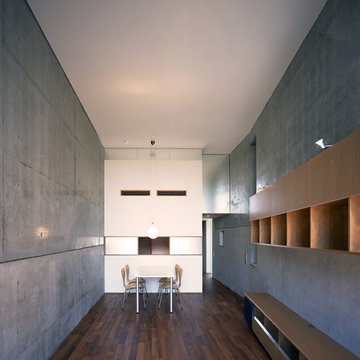
東京23区にある高級な中くらいなモダンスタイルのおしゃれなLDK (グレーの壁、無垢フローリング、暖炉なし、茶色い床、コンクリートの暖炉まわり) の写真
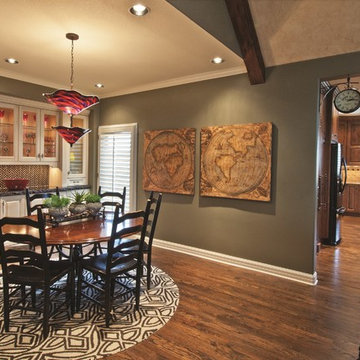
The wall in the dining area was removed to allow for a room addition of a new and larger kitchen.
Photograph by Patrick Wherritt.
ウィチタにあるお手頃価格の中くらいなトラディショナルスタイルのおしゃれなLDK (無垢フローリング、グレーの壁、標準型暖炉、コンクリートの暖炉まわり、茶色い床) の写真
ウィチタにあるお手頃価格の中くらいなトラディショナルスタイルのおしゃれなLDK (無垢フローリング、グレーの壁、標準型暖炉、コンクリートの暖炉まわり、茶色い床) の写真
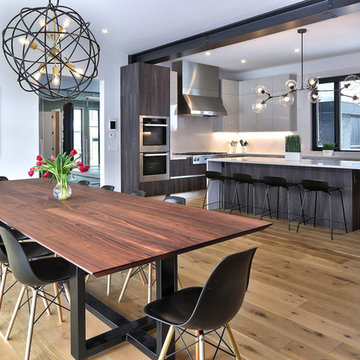
This client wanted a large dining table and that's exactly what they got. They can now entertain by the fireplace and right next to the kitchen
トロントにあるラグジュアリーな広いコンテンポラリースタイルのおしゃれなダイニングキッチン (グレーの壁、コンクリートの暖炉まわり、無垢フローリング、両方向型暖炉、茶色い床) の写真
トロントにあるラグジュアリーな広いコンテンポラリースタイルのおしゃれなダイニングキッチン (グレーの壁、コンクリートの暖炉まわり、無垢フローリング、両方向型暖炉、茶色い床) の写真

Michelle Drewes
サンフランシスコにある中くらいなモダンスタイルのおしゃれなLDK (グレーの壁、無垢フローリング、横長型暖炉、コンクリートの暖炉まわり、茶色い床) の写真
サンフランシスコにある中くらいなモダンスタイルのおしゃれなLDK (グレーの壁、無垢フローリング、横長型暖炉、コンクリートの暖炉まわり、茶色い床) の写真
ダイニング (コンクリートの暖炉まわり、無垢フローリング、茶色い床、グレーの壁) の写真
1