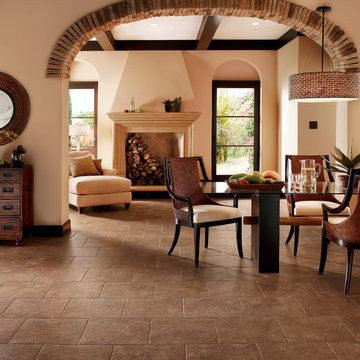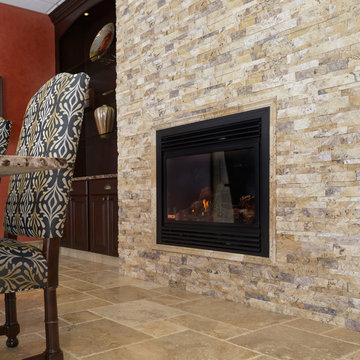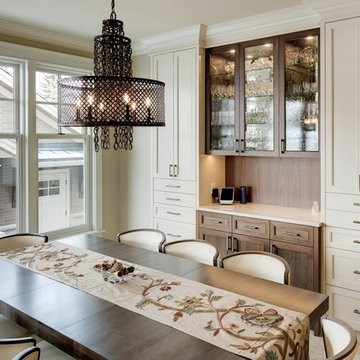ダイニング (コンクリートの暖炉まわり、石材の暖炉まわり、トラバーチンの床) の写真
絞り込み:
資材コスト
並び替え:今日の人気順
写真 1〜20 枚目(全 179 枚)
1/4

Open floor plan dining room with custom solid slab table, granite countertops, glass backsplash, and custom aquarium.
サンディエゴにあるラグジュアリーな巨大なコンテンポラリースタイルのおしゃれなダイニングキッチン (白い壁、トラバーチンの床、標準型暖炉、石材の暖炉まわり) の写真
サンディエゴにあるラグジュアリーな巨大なコンテンポラリースタイルのおしゃれなダイニングキッチン (白い壁、トラバーチンの床、標準型暖炉、石材の暖炉まわり) の写真

マルセイユにある高級な広い地中海スタイルのおしゃれなLDK (白い壁、トラバーチンの床、標準型暖炉、石材の暖炉まわり、ベージュの床、表し梁) の写真
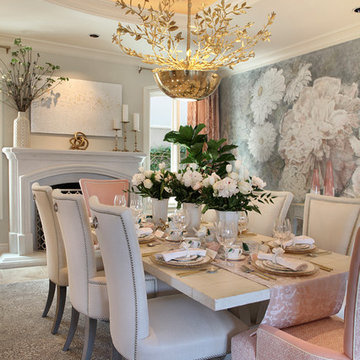
オレンジカウンティにある巨大なトランジショナルスタイルのおしゃれな独立型ダイニング (マルチカラーの壁、トラバーチンの床、標準型暖炉、石材の暖炉まわり、茶色い床) の写真

We love this traditional style formal dining room with stone walls, chandelier, and custom furniture.
フェニックスにあるラグジュアリーな巨大なラスティックスタイルのおしゃれな独立型ダイニング (茶色い壁、トラバーチンの床、両方向型暖炉、石材の暖炉まわり) の写真
フェニックスにあるラグジュアリーな巨大なラスティックスタイルのおしゃれな独立型ダイニング (茶色い壁、トラバーチンの床、両方向型暖炉、石材の暖炉まわり) の写真

World Renowned Architecture Firm Fratantoni Design created this beautiful home! They design home plans for families all over the world in any size and style. They also have in-house Interior Designer Firm Fratantoni Interior Designers and world class Luxury Home Building Firm Fratantoni Luxury Estates! Hire one or all three companies to design and build and or remodel your home!
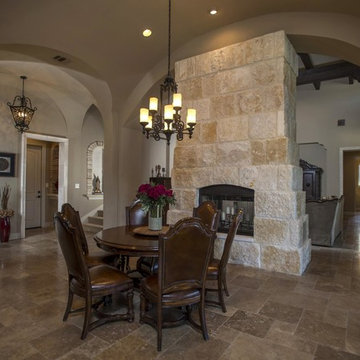
Barrel Ceiling
オースティンにある高級な広いコンテンポラリースタイルのおしゃれなダイニングキッチン (トラバーチンの床、両方向型暖炉、石材の暖炉まわり) の写真
オースティンにある高級な広いコンテンポラリースタイルのおしゃれなダイニングキッチン (トラバーチンの床、両方向型暖炉、石材の暖炉まわり) の写真
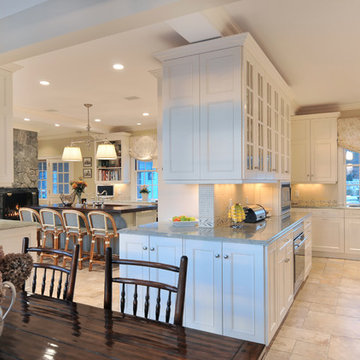
Designed by Ken Kelly, Kitchen Designs by Ken Kelly
Antique White Wood Mode Cabinetry
kitchendesigns.com
ニューヨークにある高級な広いトラディショナルスタイルのおしゃれなLDK (ベージュの壁、トラバーチンの床、標準型暖炉、石材の暖炉まわり) の写真
ニューヨークにある高級な広いトラディショナルスタイルのおしゃれなLDK (ベージュの壁、トラバーチンの床、標準型暖炉、石材の暖炉まわり) の写真
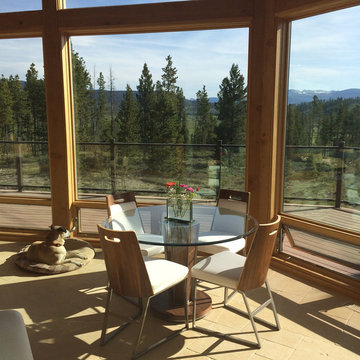
デンバーにあるお手頃価格の広いラスティックスタイルのおしゃれなLDK (トラバーチンの床、標準型暖炉、石材の暖炉まわり、白い壁、ベージュの床) の写真

シカゴにある高級な広いトランジショナルスタイルのおしゃれなダイニング (朝食スペース、グレーの壁、トラバーチンの床、標準型暖炉、石材の暖炉まわり、ベージュの床、表し梁) の写真
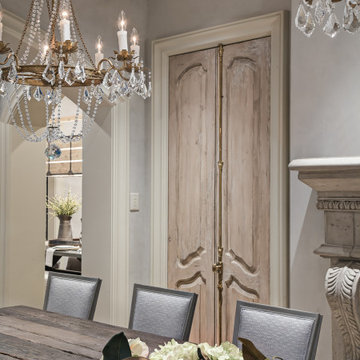
View of remodeled dining room featuring custom designed & fabricated wood doors with brass cremone bolt hardware. Walls are plaster. New doors are distressed to appear vintage. Custom dining table made from reclaimed timbers.

The curved wall in the window side of this dining area creates a large and wide look. While the windows allow natural light to enter and fill the place with brightness and warmth in daytime, and the fireplace and chandelier offers comfort and radiance in a cold night.
Built by ULFBUILT - General contractor of custom homes in Vail and Beaver Creek. Contact us today to learn more.
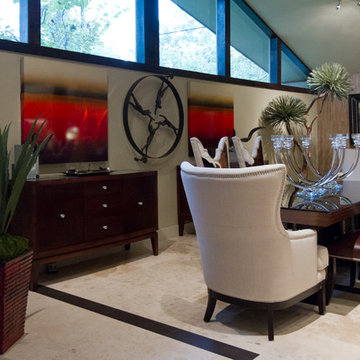
This Midcentury Modern Home was originally built in 1964. and was completely over-hauled and a seriously major renovation! We transformed 5 rooms into 1 great room and raised the ceiling by removing all the attic space. Initially, we wanted to keep the original terrazzo flooring throughout the house, but unfortunately we could not bring it back to life. This house is a 3200 sq. foot one story. We are still renovating, since this is my house...I will keep the pictures updated as we progress!
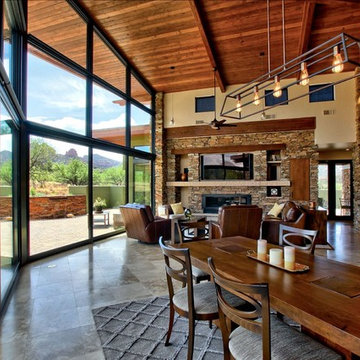
Open floor plan and floor to ceiling windows to take advantage of the Sedona, AZ views.
フェニックスにある高級な小さなサンタフェスタイルのおしゃれなLDK (茶色い壁、トラバーチンの床、石材の暖炉まわり) の写真
フェニックスにある高級な小さなサンタフェスタイルのおしゃれなLDK (茶色い壁、トラバーチンの床、石材の暖炉まわり) の写真
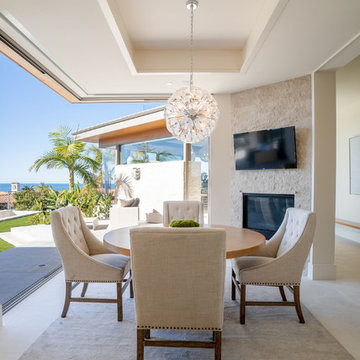
ロサンゼルスにある高級な中くらいなビーチスタイルのおしゃれなダイニングキッチン (白い壁、トラバーチンの床、標準型暖炉、石材の暖炉まわり、白い床) の写真
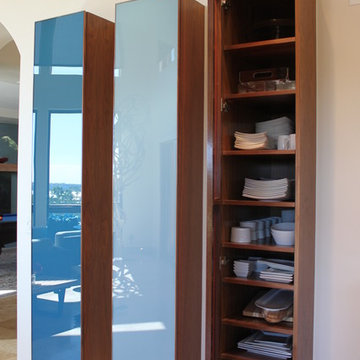
These three, custom floating storage "towers" are much deeper than they appear. A cavity under the staircase allowed us to recess these into the wall for 24 inches of storage depth for the client's tableware.
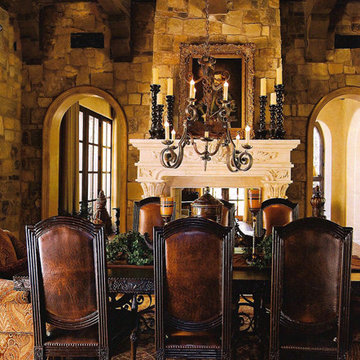
We love this traditional style formal dining room with stone walls, chandelier, and custom furniture.
フェニックスにあるラグジュアリーな巨大なトラディショナルスタイルのおしゃれな独立型ダイニング (茶色い壁、トラバーチンの床、両方向型暖炉、石材の暖炉まわり) の写真
フェニックスにあるラグジュアリーな巨大なトラディショナルスタイルのおしゃれな独立型ダイニング (茶色い壁、トラバーチンの床、両方向型暖炉、石材の暖炉まわり) の写真
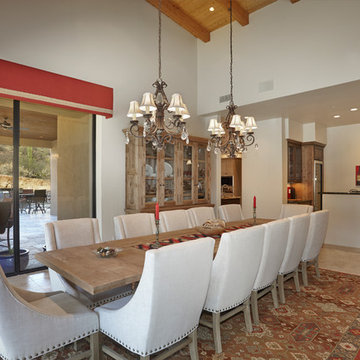
Large open great room and dining area with a mix of custom and Restoration Hardware furnishings.
フェニックスにある高級な広いサンタフェスタイルのおしゃれなLDK (ベージュの壁、トラバーチンの床、標準型暖炉、石材の暖炉まわり) の写真
フェニックスにある高級な広いサンタフェスタイルのおしゃれなLDK (ベージュの壁、トラバーチンの床、標準型暖炉、石材の暖炉まわり) の写真
ダイニング (コンクリートの暖炉まわり、石材の暖炉まわり、トラバーチンの床) の写真
1
