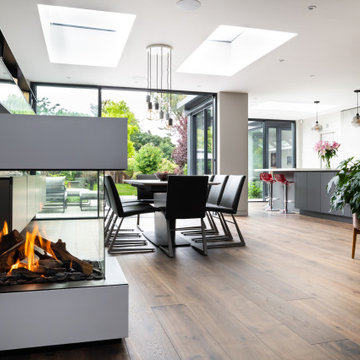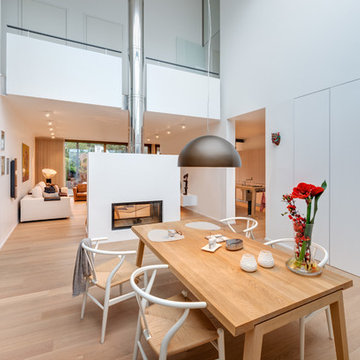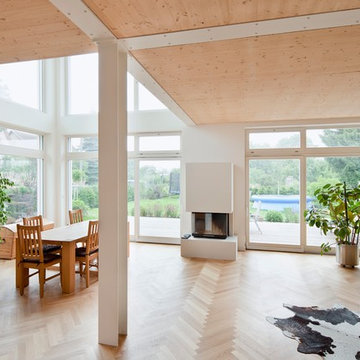巨大なダイニング (コンクリートの暖炉まわり、漆喰の暖炉まわり、塗装板張りの暖炉まわり、茶色い床) の写真
絞り込み:
資材コスト
並び替え:今日の人気順
写真 1〜20 枚目(全 55 枚)

Modern Dining Room in an open floor plan, sits between the Living Room, Kitchen and Backyard Patio. The modern electric fireplace wall is finished in distressed grey plaster. Modern Dining Room Furniture in Black and white is paired with a sculptural glass chandelier. Floor to ceiling windows and modern sliding glass doors expand the living space to the outdoors.

Original Tudor Revival with Art Deco undertones has been given new life with the client's love for French Provincial, the stunning French Oak double herringbone parquetry floor and the open plan kitchen.
This fireplace is one of three in this home and originally had a collection of built-ins above it which were removed to simplify the space as a walk-way through to the new open-plan kitchen/living area.
the original fireplace surround was kept with most of the brick now painted a crisp white and new black marble hearth still waiting to arrive.
I imagine many family meals had in this now open and light space with easy access to the Kitchen and Butlers Pantry and overlooking the Alfresco and Pool-house.
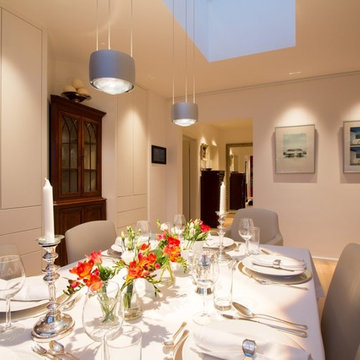
Kaum sichtbar
Das Licht steht im Vordergrund
Die Beleuchtung der Räume tritt in den Vordergrund, während die Leuchten nahezu unsichtbar scheinen. Als schmale Einbaukörper fallen sie in der Decke kaum auf. Einzig das warme Licht erstrahlt die Räume und wird von Bewohnern wahrgenommen. Ergänzt werden die Einbaustrahler von dekorativen Leuchten, welche sich ebenfalls der Schlichtheit des Lichtkonzeptes anpassen.

The black windows in this modern farmhouse dining room take in the Mt. Hood views. The dining room is integrated into the open-concept floorplan, and the large aged iron chandelier hangs above the dining table.

This is a light rustic European White Oak hardwood floor.
サンタバーバラにあるお手頃価格の巨大なトランジショナルスタイルのおしゃれなLDK (白い壁、無垢フローリング、標準型暖炉、漆喰の暖炉まわり、茶色い床、塗装板張りの天井) の写真
サンタバーバラにあるお手頃価格の巨大なトランジショナルスタイルのおしゃれなLDK (白い壁、無垢フローリング、標準型暖炉、漆喰の暖炉まわり、茶色い床、塗装板張りの天井) の写真
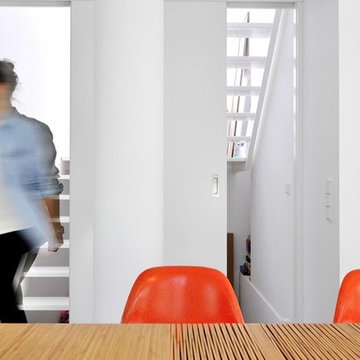
Jens Bruchhaus
ミュンヘンにある高級な巨大なコンテンポラリースタイルのおしゃれなLDK (白い壁、濃色無垢フローリング、標準型暖炉、漆喰の暖炉まわり、茶色い床) の写真
ミュンヘンにある高級な巨大なコンテンポラリースタイルのおしゃれなLDK (白い壁、濃色無垢フローリング、標準型暖炉、漆喰の暖炉まわり、茶色い床) の写真
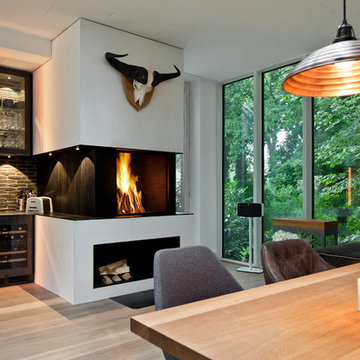
ミュンヘンにある巨大なラスティックスタイルのおしゃれなLDK (白い壁、無垢フローリング、薪ストーブ、茶色い床、漆喰の暖炉まわり) の写真
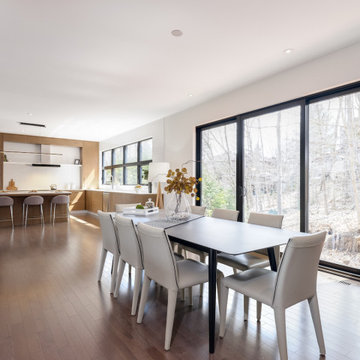
We really enjoyed staging this beautiful $2.25 million dollar home in Ottawa. What made the job challenging was a very large open concept. All the furniture and accessories would be seen at the same time when you walk through the front door so the style and colour schemes within each area had to work.
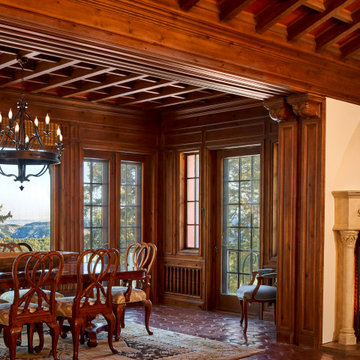
デンバーにある高級な巨大なラスティックスタイルのおしゃれなダイニング (テラコッタタイルの床、コーナー設置型暖炉、漆喰の暖炉まわり、茶色い床、格子天井、板張り壁) の写真
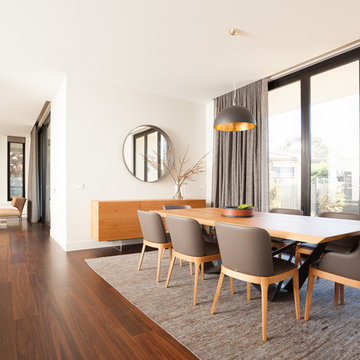
Amorfo Photography
メルボルンにあるラグジュアリーな巨大なモダンスタイルのおしゃれなLDK (白い壁、濃色無垢フローリング、標準型暖炉、漆喰の暖炉まわり、茶色い床) の写真
メルボルンにあるラグジュアリーな巨大なモダンスタイルのおしゃれなLDK (白い壁、濃色無垢フローリング、標準型暖炉、漆喰の暖炉まわり、茶色い床) の写真
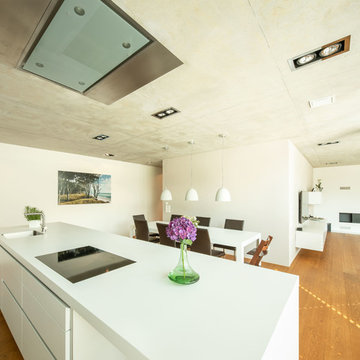
Ralf Just Fotografie, Weilheim
シュトゥットガルトにある巨大なモダンスタイルのおしゃれなダイニングキッチン (白い壁、無垢フローリング、漆喰の暖炉まわり、茶色い床) の写真
シュトゥットガルトにある巨大なモダンスタイルのおしゃれなダイニングキッチン (白い壁、無垢フローリング、漆喰の暖炉まわり、茶色い床) の写真
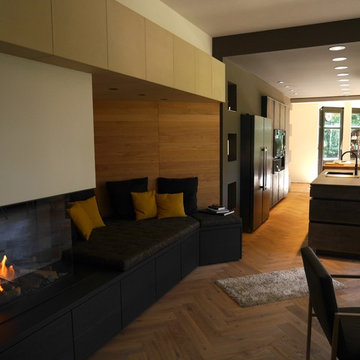
他の地域にあるラグジュアリーな巨大なコンテンポラリースタイルのおしゃれなダイニングキッチン (白い壁、無垢フローリング、コーナー設置型暖炉、漆喰の暖炉まわり、茶色い床) の写真
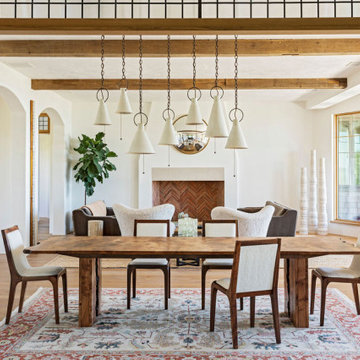
チャールストンにあるラグジュアリーな巨大なビーチスタイルのおしゃれなダイニングキッチン (白い壁、淡色無垢フローリング、標準型暖炉、漆喰の暖炉まわり、茶色い床、表し梁) の写真
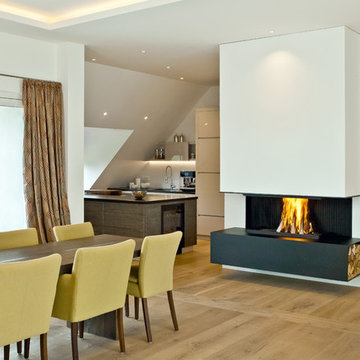
ミュンヘンにある巨大なコンテンポラリースタイルのおしゃれなダイニングキッチン (白い壁、無垢フローリング、薪ストーブ、漆喰の暖炉まわり、茶色い床) の写真
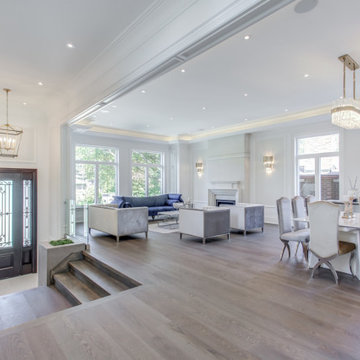
Beautiful open-concept space was staged with care to sell. Blue and gold accents bring a luxury feel to the space.
トロントにあるラグジュアリーな巨大なモダンスタイルのおしゃれなLDK (白い壁、無垢フローリング、標準型暖炉、漆喰の暖炉まわり、茶色い床) の写真
トロントにあるラグジュアリーな巨大なモダンスタイルのおしゃれなLDK (白い壁、無垢フローリング、標準型暖炉、漆喰の暖炉まわり、茶色い床) の写真
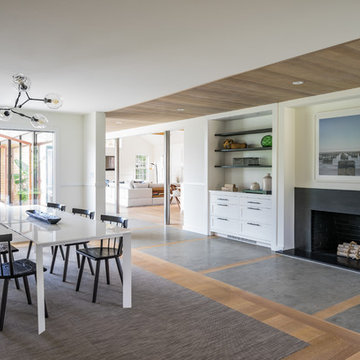
Eric Roth
ボストンにある巨大なコンテンポラリースタイルのおしゃれな独立型ダイニング (白い壁、無垢フローリング、標準型暖炉、コンクリートの暖炉まわり、茶色い床) の写真
ボストンにある巨大なコンテンポラリースタイルのおしゃれな独立型ダイニング (白い壁、無垢フローリング、標準型暖炉、コンクリートの暖炉まわり、茶色い床) の写真
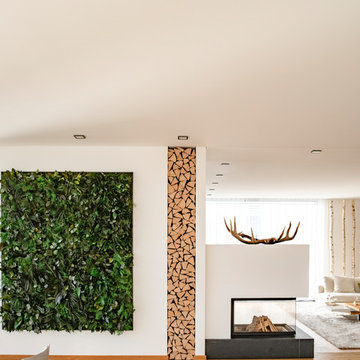
NATURADOR® Pflanzenwand im offenen Ess-Wohnbereich eines Privathauses. Bildnachweis: Steffi Atze
ミュンヘンにある高級な巨大なコンテンポラリースタイルのおしゃれなLDK (緑の壁、無垢フローリング、両方向型暖炉、漆喰の暖炉まわり、茶色い床) の写真
ミュンヘンにある高級な巨大なコンテンポラリースタイルのおしゃれなLDK (緑の壁、無垢フローリング、両方向型暖炉、漆喰の暖炉まわり、茶色い床) の写真
巨大なダイニング (コンクリートの暖炉まわり、漆喰の暖炉まわり、塗装板張りの暖炉まわり、茶色い床) の写真
1
