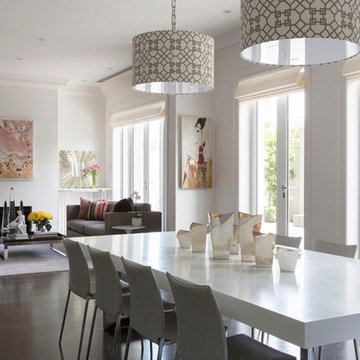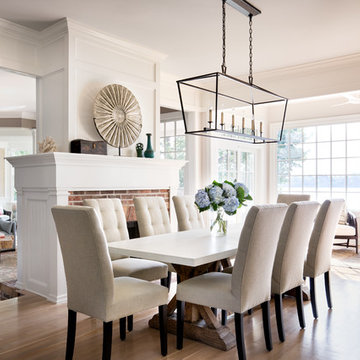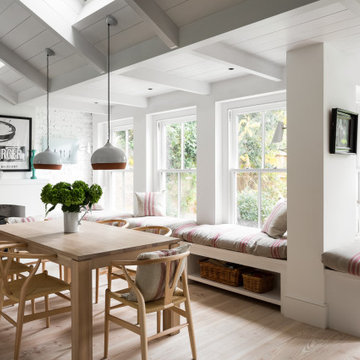広いダイニング (レンガの暖炉まわり、漆喰の暖炉まわり、青い壁、白い壁) の写真
絞り込み:
資材コスト
並び替え:今日の人気順
写真 1〜20 枚目(全 851 枚)

Photos by Andrew Giammarco Photography.
シアトルにある高級な広いカントリー風のおしゃれなLDK (濃色無垢フローリング、標準型暖炉、青い壁、レンガの暖炉まわり、茶色い床) の写真
シアトルにある高級な広いカントリー風のおしゃれなLDK (濃色無垢フローリング、標準型暖炉、青い壁、レンガの暖炉まわり、茶色い床) の写真

Modern Dining Room in an open floor plan, sits between the Living Room, Kitchen and Entryway. The modern electric fireplace wall is finished in distressed grey plaster. Modern Dining Room Furniture in Black and white is paired with a sculptural glass chandelier.

Andreas Zapfe, www.objektphoto.com
ミュンヘンにある広いコンテンポラリースタイルのおしゃれなダイニングキッチン (白い壁、淡色無垢フローリング、横長型暖炉、漆喰の暖炉まわり、ベージュの床) の写真
ミュンヘンにある広いコンテンポラリースタイルのおしゃれなダイニングキッチン (白い壁、淡色無垢フローリング、横長型暖炉、漆喰の暖炉まわり、ベージュの床) の写真
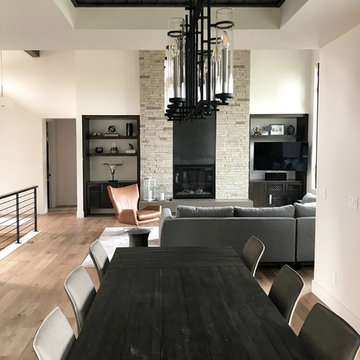
Novella Hardwood Collection is a tale of two Finishes, filled with an array of captivating colors. Each color tells a different story and captures the imagination, with two beautiful finishes, both with their own unique characteristics. The Maple and Hickory planks are topped with TrueMark® GlazeTek finish, providing a low-sheen luster. The Oak products are finished with NuOil®, Hallmarks’ exclusive Oil finish. The Novella Collection inspires possibilities.
This floor features our slice-cut style, that is lightly sculpted 100% by hand (maple & hickory), wire brushed (oak), with detailed coloring. This versatile collection was designed to fit any theme and compliment any lifestyle. Create your own narrative with the Novella Collection.
To learn more about Novella, visit: https://hallmarkfloors.com/hallmark-hardwoods/novella-hardwood-collection/

My client came to us with a request to make a contemporary meets warm and inviting 17 foot dining table using only 15 foot long, extra wide "Kingswood" boards from their 1700's attic floor. The bases are vintage cast iron circa 1900 Adam's Brothers - Providence, RI.
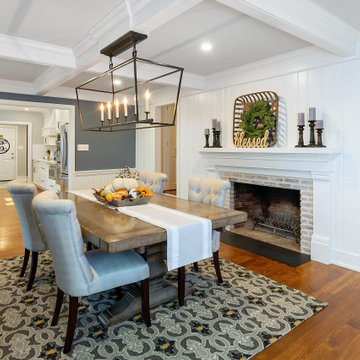
We call this dining room modern-farmhouse-chic! As the focal point of the room, the fireplace was the perfect space for an accent wall. We white-washed the fireplace’s brick and added a white surround and mantle and finished the wall with white shiplap. We also added the same shiplap as wainscoting to the other walls. A special feature of this room is the coffered ceiling. We recessed the chandelier directly into the beam for a clean, seamless look.
This farmhouse style home in West Chester is the epitome of warmth and welcoming. We transformed this house’s original dark interior into a light, bright sanctuary. From installing brand new red oak flooring throughout the first floor to adding horizontal shiplap to the ceiling in the family room, we really enjoyed working with the homeowners on every aspect of each room. A special feature is the coffered ceiling in the dining room. We recessed the chandelier directly into the beams, for a clean, seamless look. We maximized the space in the white and chrome galley kitchen by installing a lot of custom storage. The pops of blue throughout the first floor give these room a modern touch.
Rudloff Custom Builders has won Best of Houzz for Customer Service in 2014, 2015 2016, 2017 and 2019. We also were voted Best of Design in 2016, 2017, 2018, 2019 which only 2% of professionals receive. Rudloff Custom Builders has been featured on Houzz in their Kitchen of the Week, What to Know About Using Reclaimed Wood in the Kitchen as well as included in their Bathroom WorkBook article. We are a full service, certified remodeling company that covers all of the Philadelphia suburban area. This business, like most others, developed from a friendship of young entrepreneurs who wanted to make a difference in their clients’ lives, one household at a time. This relationship between partners is much more than a friendship. Edward and Stephen Rudloff are brothers who have renovated and built custom homes together paying close attention to detail. They are carpenters by trade and understand concept and execution. Rudloff Custom Builders will provide services for you with the highest level of professionalism, quality, detail, punctuality and craftsmanship, every step of the way along our journey together.
Specializing in residential construction allows us to connect with our clients early in the design phase to ensure that every detail is captured as you imagined. One stop shopping is essentially what you will receive with Rudloff Custom Builders from design of your project to the construction of your dreams, executed by on-site project managers and skilled craftsmen. Our concept: envision our client’s ideas and make them a reality. Our mission: CREATING LIFETIME RELATIONSHIPS BUILT ON TRUST AND INTEGRITY.
Photo Credit: Linda McManus Images
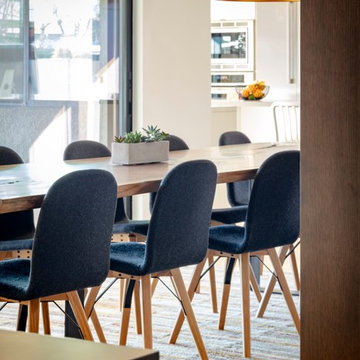
Dining room opens out to backyard. Photo by Scott Hargis.
サンフランシスコにある高級な広いモダンスタイルのおしゃれなLDK (白い壁、淡色無垢フローリング、漆喰の暖炉まわり) の写真
サンフランシスコにある高級な広いモダンスタイルのおしゃれなLDK (白い壁、淡色無垢フローリング、漆喰の暖炉まわり) の写真

Love how this kitchen renovation creates an open feel for our clients to their dining room and office and a better transition to back yard!
ローリーにあるお手頃価格の広いトランジショナルスタイルのおしゃれなダイニング (濃色無垢フローリング、茶色い床、白い壁、標準型暖炉、レンガの暖炉まわり) の写真
ローリーにあるお手頃価格の広いトランジショナルスタイルのおしゃれなダイニング (濃色無垢フローリング、茶色い床、白い壁、標準型暖炉、レンガの暖炉まわり) の写真
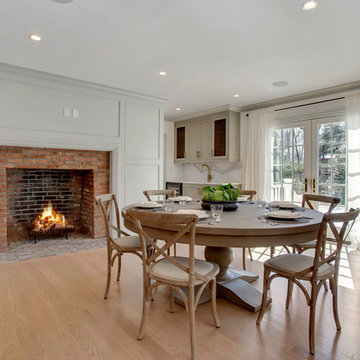
The large great room of this updated 1940's Custom Cape Ranch features a U-shaped kitchen with a large center island and white marble-patterned backsplash and countertops, a dining area, and a small living area. A large skylight above the island and large French windows bring plenty of light into the space, brightening the white recessed panel cabinets. The living/dining area of the great room features an original red brick fireplace with the original wainscot paneling that, along with other Traditional features were kept to balance the contemporary renovations resulting in a Transitional style throughout the home. Finally, there is a butlers pantry / serving area with built-in wine storage and cabinets to match the kitchen.
Architect: T.J. Costello - Hierarchy Architecture + Design, PLLC
Interior Designer: Helena Clunies-Ross

Jaime Alvarez
フィラデルフィアにある広いエクレクティックスタイルのおしゃれなLDK (レンガの暖炉まわり、白い壁、濃色無垢フローリング、標準型暖炉、茶色い床) の写真
フィラデルフィアにある広いエクレクティックスタイルのおしゃれなLDK (レンガの暖炉まわり、白い壁、濃色無垢フローリング、標準型暖炉、茶色い床) の写真
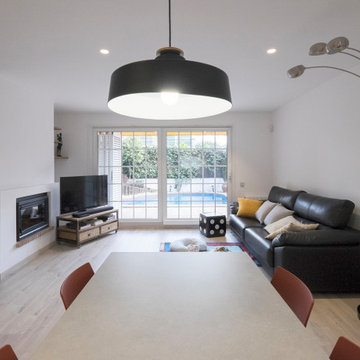
Espacio principal de la casa en planta baja, único espacio con salón comedor y cocina abierta con isla. Con vistas al Jardín y chimenea
バルセロナにあるお手頃価格の広いモダンスタイルのおしゃれなLDK (白い壁、無垢フローリング、標準型暖炉、漆喰の暖炉まわり、茶色い床) の写真
バルセロナにあるお手頃価格の広いモダンスタイルのおしゃれなLDK (白い壁、無垢フローリング、標準型暖炉、漆喰の暖炉まわり、茶色い床) の写真
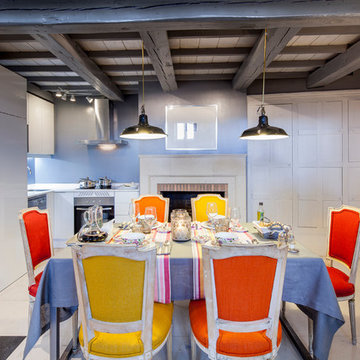
Fotógrafo: Pedro de Agustín
マドリードにある高級な広いトランジショナルスタイルのおしゃれなLDK (白い壁、トラバーチンの床、標準型暖炉、レンガの暖炉まわり) の写真
マドリードにある高級な広いトランジショナルスタイルのおしゃれなLDK (白い壁、トラバーチンの床、標準型暖炉、レンガの暖炉まわり) の写真

Photographer: Richard Clatworthy / Stylist: Elkie Brown
ロンドンにあるお手頃価格の広い北欧スタイルのおしゃれなダイニングの照明 (白い壁、淡色無垢フローリング、標準型暖炉、漆喰の暖炉まわり) の写真
ロンドンにあるお手頃価格の広い北欧スタイルのおしゃれなダイニングの照明 (白い壁、淡色無垢フローリング、標準型暖炉、漆喰の暖炉まわり) の写真
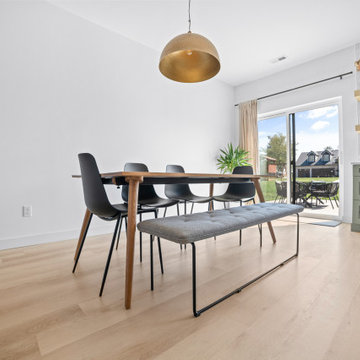
Crisp tones of maple and birch. Minimal and modern, the perfect backdrop for every room. With the Modin Collection, we have raised the bar on luxury vinyl plank. The result is a new standard in resilient flooring. Modin offers true embossed in register texture, a low sheen level, a rigid SPC core, an industry-leading wear layer, and so much more.

Modern Dining Room in an open floor plan, sits between the Living Room, Kitchen and Outdoor Patio. The modern electric fireplace wall is finished in distressed grey plaster. Modern Dining Room Furniture in Black and white is paired with a sculptural glass chandelier. Floor to ceiling windows and modern sliding glass doors expand the living space to the outdoors.
広いダイニング (レンガの暖炉まわり、漆喰の暖炉まわり、青い壁、白い壁) の写真
1
