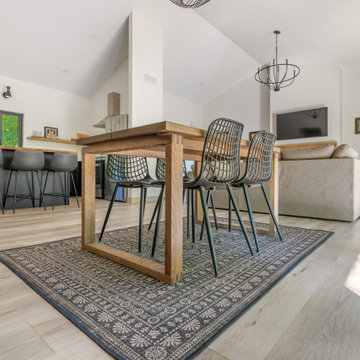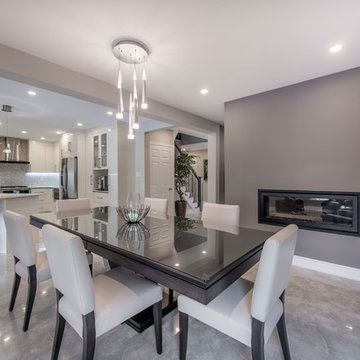ダイニング (全タイプの暖炉まわり、大理石の床、クッションフロア) の写真
絞り込み:
資材コスト
並び替え:今日の人気順
写真 1〜20 枚目(全 748 枚)
1/4

Large open dining room with high ceiling and stone columns. The cocktail area at the end, and mahogany table with Dakota Jackson chairs.
Photo: Mark Boisclair
Contractor: Manship Builder
Architect: Bing Hu
Interior Design: Susan Hersker and Elaine Ryckman.
Project designed by Susie Hersker’s Scottsdale interior design firm Design Directives. Design Directives is active in Phoenix, Paradise Valley, Cave Creek, Carefree, Sedona, and beyond.
For more about Design Directives, click here: https://susanherskerasid.com/
To learn more about this project, click here: https://susanherskerasid.com/desert-contemporary/

The kitchen and breakfast area are kept simple and modern, featuring glossy flat panel cabinets, modern appliances and finishes, as well as warm woods. The dining area was also given a modern feel, but we incorporated strong bursts of red-orange accents. The organic wooden table, modern dining chairs, and artisan lighting all come together to create an interesting and picturesque interior.
Project Location: The Hamptons. Project designed by interior design firm, Betty Wasserman Art & Interiors. From their Chelsea base, they serve clients in Manhattan and throughout New York City, as well as across the tri-state area and in The Hamptons.
For more about Betty Wasserman, click here: https://www.bettywasserman.com/

This LVP driftwood-inspired design balances overcast grey hues with subtle taupes. A smooth, calming style with a neutral undertone that works with all types of decor. With the Modin Collection, we have raised the bar on luxury vinyl plank. The result is a new standard in resilient flooring. Modin offers true embossed in register texture, a low sheen level, a rigid SPC core, an industry-leading wear layer, and so much more.

The reclaimed wood hood draws attention in this large farmhouse kitchen. A pair of reclaimed doors were fitted with antique mirror and were repurposed as pantry doors. Brass lights and hardware add elegance. The island is painted a contrasting gray and is surrounded by rope counter stools. The ceiling is clad in pine tounge- in -groove boards to create a rich rustic feeling. In the coffee bar the brick from the family room bar repeats, to created a flow between all the spaces.

The kitchen and breakfast area are kept simple and modern, featuring glossy flat panel cabinets, modern appliances and finishes, as well as warm woods. The dining area was also given a modern feel, but we incorporated strong bursts of red-orange accents. The organic wooden table, modern dining chairs, and artisan lighting all come together to create an interesting and picturesque interior.
Project completed by New York interior design firm Betty Wasserman Art & Interiors, which serves New York City, as well as across the tri-state area and in The Hamptons.
For more about Betty Wasserman, click here: https://www.bettywasserman.com/
To learn more about this project, click here: https://www.bettywasserman.com/spaces/hamptons-estate/

Stunning dining room with dark grey walls and bright open windows with a stylishly designed floor pattern.
Tony Soluri Photography
シカゴにある広いトラディショナルスタイルのおしゃれな独立型ダイニング (グレーの壁、大理石の床、マルチカラーの床、標準型暖炉、石材の暖炉まわり、ベージュの天井) の写真
シカゴにある広いトラディショナルスタイルのおしゃれな独立型ダイニング (グレーの壁、大理石の床、マルチカラーの床、標準型暖炉、石材の暖炉まわり、ベージュの天井) の写真

ロサンゼルスにあるラグジュアリーな巨大なトラディショナルスタイルのおしゃれなLDK (白い壁、大理石の床、標準型暖炉、石材の暖炉まわり、グレーの床、三角天井、壁紙) の写真

Removed Wall separating the living, and dining room. Installed Gas fireplace, with limestone facade.
フィラデルフィアにあるラグジュアリーな広いモダンスタイルのおしゃれなLDK (グレーの壁、クッションフロア、コーナー設置型暖炉、石材の暖炉まわり、グレーの床) の写真
フィラデルフィアにあるラグジュアリーな広いモダンスタイルのおしゃれなLDK (グレーの壁、クッションフロア、コーナー設置型暖炉、石材の暖炉まわり、グレーの床) の写真

This view from the bar shows the pool house, with ample seating for relaxing or dining, a large screen television, extensive counters, a beer tap, linear fireplace and kitchen.
photo: Mike Heacox / Luciole Design

Soggiorno: boiserie in palissandro, camino a gas e TV 65". Pareti in grigio scuro al 6% di lucidità, finestre a profilo sottile, dalla grande capacit di isolamento acustico.
---
Living room: rosewood paneling, gas fireplace and 65 " TV. Dark gray walls (6% gloss), thin profile windows, providing high sound-insulation capacity.
---
Omaggio allo stile italiano degli anni Quaranta, sostenuto da impianti di alto livello.
---
A tribute to the Italian style of the Forties, supported by state-of-the-art tech systems.
---
Photographer: Luca Tranquilli

We utilized the height and added raw plywood bookcases.
バンクーバーにある高級な広いミッドセンチュリースタイルのおしゃれなLDK (白い壁、クッションフロア、薪ストーブ、レンガの暖炉まわり、白い床、三角天井、レンガ壁) の写真
バンクーバーにある高級な広いミッドセンチュリースタイルのおしゃれなLDK (白い壁、クッションフロア、薪ストーブ、レンガの暖炉まわり、白い床、三角天井、レンガ壁) の写真

Embellishment and few building work like tiling, cladding, carpentry and electricity of a double bedroom and double bathrooms included one en-suite flat based in London.

This full basement renovation included adding a mudroom area, media room, a bedroom, a full bathroom, a game room, a kitchen, a gym and a beautiful custom wine cellar. Our clients are a family that is growing, and with a new baby, they wanted a comfortable place for family to stay when they visited, as well as space to spend time themselves. They also wanted an area that was easy to access from the pool for entertaining, grabbing snacks and using a new full pool bath.We never treat a basement as a second-class area of the house. Wood beams, customized details, moldings, built-ins, beadboard and wainscoting give the lower level main-floor style. There’s just as much custom millwork as you’d see in the formal spaces upstairs. We’re especially proud of the wine cellar, the media built-ins, the customized details on the island, the custom cubbies in the mudroom and the relaxing flow throughout the entire space.

Open concept interior includes blue kitchen island, fireplace clad in charred wood siding, and open riser stair of Eastern White Pine with Viewrail cable rail system and gallery stair wall - HLODGE - Unionville, IN - Lake Lemon - HAUS | Architecture For Modern Lifestyles (architect + photographer) - WERK | Building Modern (builder)

サンクトペテルブルクにあるお手頃価格の中くらいな北欧スタイルのおしゃれなダイニングキッチン (白い壁、クッションフロア、薪ストーブ、金属の暖炉まわり、白い床、折り上げ天井) の写真

This LVP driftwood-inspired design balances overcast grey hues with subtle taupes. A smooth, calming style with a neutral undertone that works with all types of decor. With the Modin Collection, we have raised the bar on luxury vinyl plank. The result is a new standard in resilient flooring. Modin offers true embossed in register texture, a low sheen level, a rigid SPC core, an industry-leading wear layer, and so much more.
ダイニング (全タイプの暖炉まわり、大理石の床、クッションフロア) の写真
1



