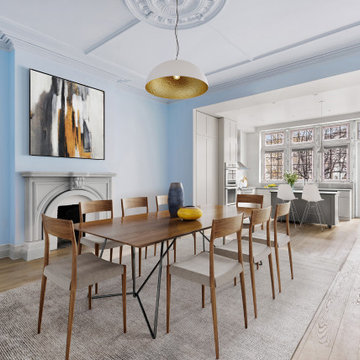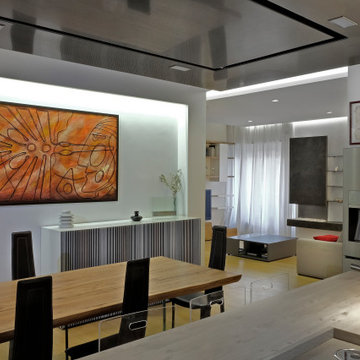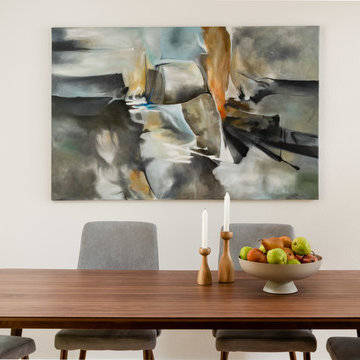ダイニングキッチン (全タイプの暖炉まわり、コンクリートの暖炉まわり、ベージュの床、マルチカラーの床) の写真
絞り込み:
資材コスト
並び替え:今日の人気順
写真 1〜20 枚目(全 38 枚)
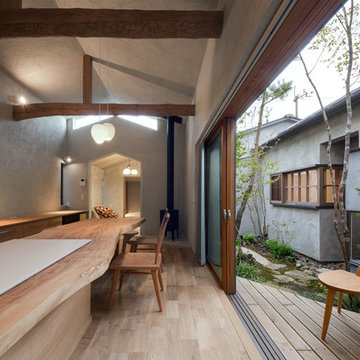
光や風 庭の景色、自然がいつもいっしょです。
大阪にあるアジアンスタイルのおしゃれなダイニングキッチン (グレーの壁、淡色無垢フローリング、薪ストーブ、コンクリートの暖炉まわり、ベージュの床) の写真
大阪にあるアジアンスタイルのおしゃれなダイニングキッチン (グレーの壁、淡色無垢フローリング、薪ストーブ、コンクリートの暖炉まわり、ベージュの床) の写真
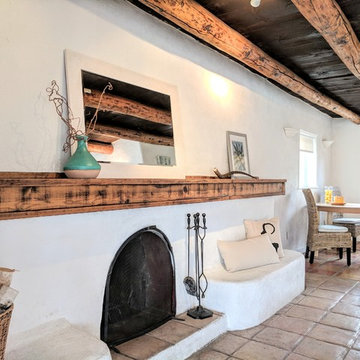
Barker Realty and Elisa Macomber
他の地域にある中くらいなサンタフェスタイルのおしゃれなダイニングキッチン (白い壁、テラコッタタイルの床、標準型暖炉、コンクリートの暖炉まわり、ベージュの床) の写真
他の地域にある中くらいなサンタフェスタイルのおしゃれなダイニングキッチン (白い壁、テラコッタタイルの床、標準型暖炉、コンクリートの暖炉まわり、ベージュの床) の写真

Contemporary open plan dining room and kitchen with views of the garden and adjacent interior spaces.
ロンドンにあるラグジュアリーな広いコンテンポラリースタイルのおしゃれなダイニングキッチン (白い壁、淡色無垢フローリング、吊り下げ式暖炉、コンクリートの暖炉まわり、ベージュの床、折り上げ天井、パネル壁) の写真
ロンドンにあるラグジュアリーな広いコンテンポラリースタイルのおしゃれなダイニングキッチン (白い壁、淡色無垢フローリング、吊り下げ式暖炉、コンクリートの暖炉まわり、ベージュの床、折り上げ天井、パネル壁) の写真
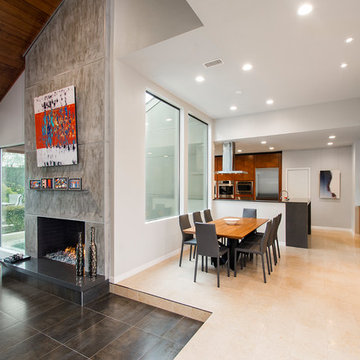
We gave this 1978 home a magnificent modern makeover that the homeowners love! Our designers were able to maintain the great architecture of this home but remove necessary walls, soffits and doors needed to open up the space.
In the living room, we opened up the bar by removing soffits and openings, to now seat 6. The original low brick hearth was replaced with a cool floating concrete hearth from floor to ceiling. The wall that once closed off the kitchen was demoed to 42" counter top height, so that it now opens up to the dining room and entry way. The coat closet opening that once opened up into the entry way was moved around the corner to open up in a less conspicuous place.
The secondary master suite used to have a small stand up shower and a tiny linen closet but now has a large double shower and a walk in closet, all while maintaining the space and sq. ft.in the bedroom. The powder bath off the entry was refinished, soffits removed and finished with a modern accent tile giving it an artistic modern touch
Design/Remodel by Hatfield Builders & Remodelers | Photography by Versatile Imaging
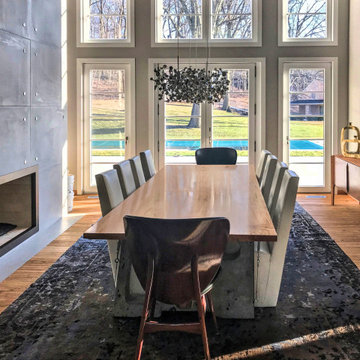
Our team converted traditional style house into this modern beautiful residency.
ニューヨークにある巨大なモダンスタイルのおしゃれなダイニングキッチン (グレーの壁、淡色無垢フローリング、両方向型暖炉、コンクリートの暖炉まわり、ベージュの床) の写真
ニューヨークにある巨大なモダンスタイルのおしゃれなダイニングキッチン (グレーの壁、淡色無垢フローリング、両方向型暖炉、コンクリートの暖炉まわり、ベージュの床) の写真
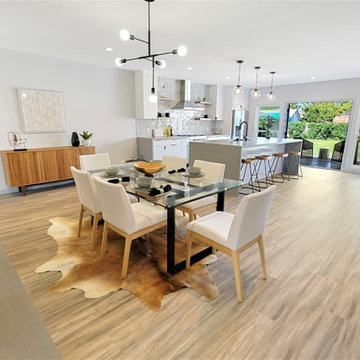
Another amazing CUSTOM remodel located in the heart of Lakewood Village, with an open concept living room, dining, and kitchen. This custom home has been reconfigured and expanded with all high-end finishes and materials. Other features of the home include soundproof solid vinyl plank floors, all new 200 amp electrical, new plumbing, LED recessed dimmable lighting, custom paint. 400 sq. ft. were added to the kitchen area creating this beautiful and open kitchen/dining combo. Thanks to Cabinet Boy for the custom made cabinetry with soft closed BLUM hinges and glides. Painter Boy for the excellent paint job and back-splash. Satin & Slate Interior Design collaborated with Summer Sun to create a cool modern kitchen/dining combo. Contact Satin & Slate for a free consultation, (562) 444-8745.
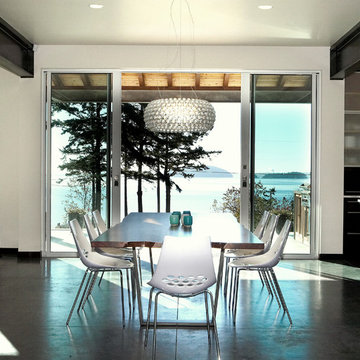
Dining area with views looking south toward Skagit Bay. Photography by Ian Gleadle.
シアトルにある高級な中くらいなモダンスタイルのおしゃれなダイニングキッチン (白い壁、コンクリートの床、コンクリートの暖炉まわり、ベージュの床) の写真
シアトルにある高級な中くらいなモダンスタイルのおしゃれなダイニングキッチン (白い壁、コンクリートの床、コンクリートの暖炉まわり、ベージュの床) の写真
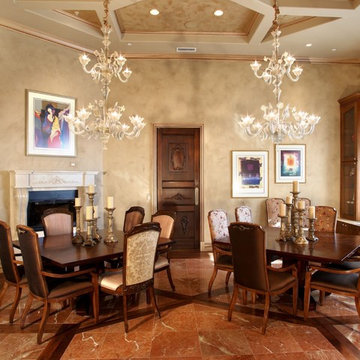
The chandeliers are from Venice, Italy and fit the room perfectly. The custom door to the butler pantry adds a beautiful design feature. The floor features a wood pattern with tile inlay. We used the window to create a built-in hutch that has a countertop under the window sill.
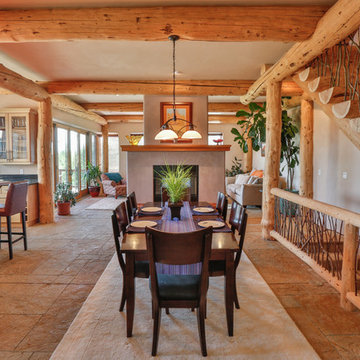
デンバーにあるお手頃価格の中くらいなラスティックスタイルのおしゃれなダイニングキッチン (セラミックタイルの床、両方向型暖炉、コンクリートの暖炉まわり、グレーの壁、ベージュの床) の写真
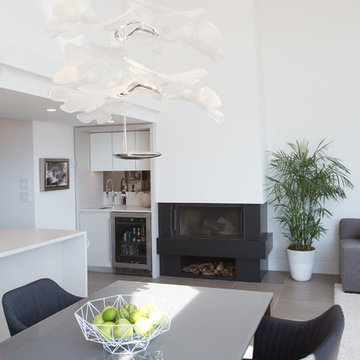
バンクーバーにある高級な中くらいなモダンスタイルのおしゃれなダイニングキッチン (白い壁、磁器タイルの床、標準型暖炉、コンクリートの暖炉まわり、ベージュの床) の写真
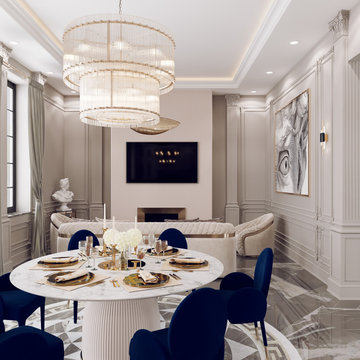
It is a kitchen space combined with the dining table and a living area. The essential element is the spacious kitchen in the classic style with a fairly large island.
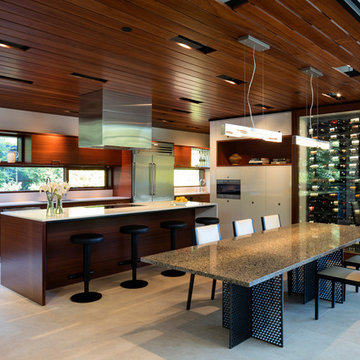
Custom Granite & Steel Dining Table - Photo: Paul Warchol
シアトルにあるモダンスタイルのおしゃれなダイニングキッチン (白い壁、磁器タイルの床、両方向型暖炉、コンクリートの暖炉まわり、ベージュの床) の写真
シアトルにあるモダンスタイルのおしゃれなダイニングキッチン (白い壁、磁器タイルの床、両方向型暖炉、コンクリートの暖炉まわり、ベージュの床) の写真
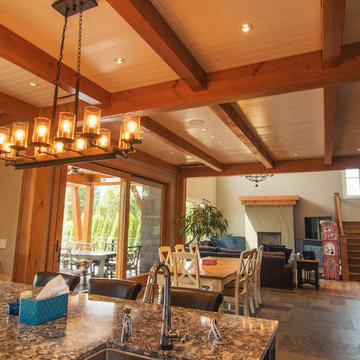
drop ceilings with exposed wood beams.
バンクーバーにある広いミッドセンチュリースタイルのおしゃれなダイニングキッチン (白い壁、淡色無垢フローリング、標準型暖炉、コンクリートの暖炉まわり、マルチカラーの床) の写真
バンクーバーにある広いミッドセンチュリースタイルのおしゃれなダイニングキッチン (白い壁、淡色無垢フローリング、標準型暖炉、コンクリートの暖炉まわり、マルチカラーの床) の写真
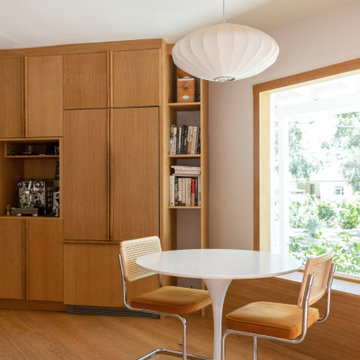
Relaxing and warm mid-tone browns that bring hygge to any space. Silvan Resilient Hardwood combines the highest-quality sustainable materials with an emphasis on durability and design. The result is a resilient floor, topped with an FSC® 100% Hardwood wear layer sourced from meticulously maintained European forests and backed by a waterproof guarantee, that looks stunning and installs with ease.
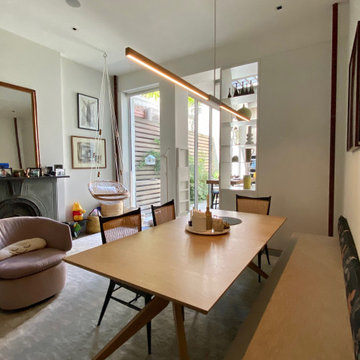
Lutron lighting and shades control to provide the perfect ambiance.
ニューヨークにある高級な中くらいなモダンスタイルのおしゃれなダイニングキッチン (白い壁、カーペット敷き、標準型暖炉、コンクリートの暖炉まわり、ベージュの床) の写真
ニューヨークにある高級な中くらいなモダンスタイルのおしゃれなダイニングキッチン (白い壁、カーペット敷き、標準型暖炉、コンクリートの暖炉まわり、ベージュの床) の写真
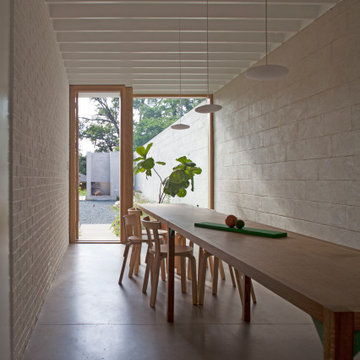
Carport conversion into elegant dining room space. Built in mudroom closet adjacent to front door. Wall extends into backyard with fire pit, providing a visual connection of indoor/ outdoor spaces.
ダイニングキッチン (全タイプの暖炉まわり、コンクリートの暖炉まわり、ベージュの床、マルチカラーの床) の写真
1

