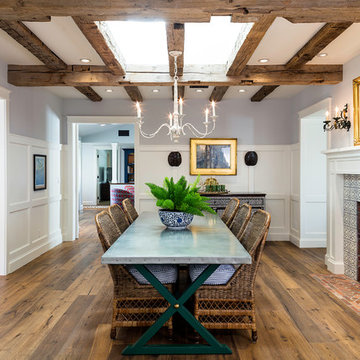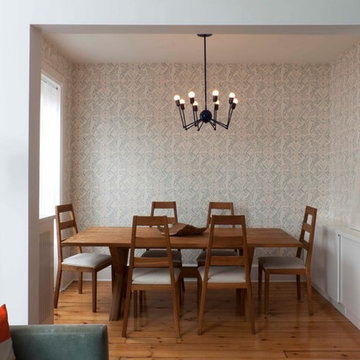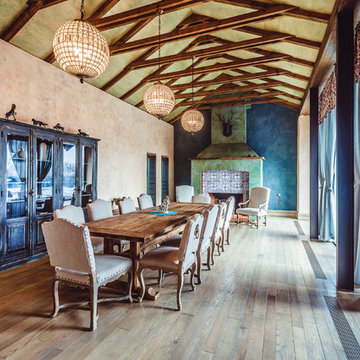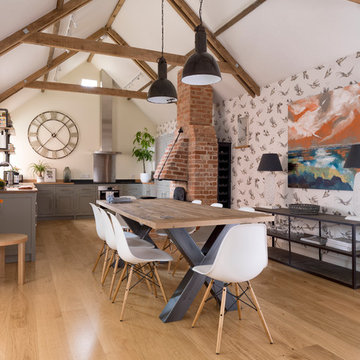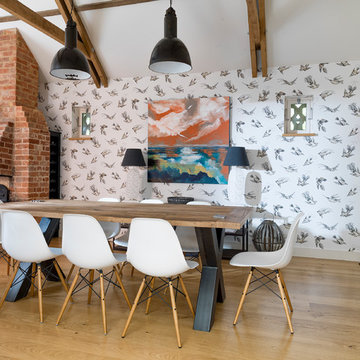ダイニング (全タイプの暖炉まわり、レンガの暖炉まわり、タイルの暖炉まわり、マルチカラーの壁) の写真
絞り込み:
資材コスト
並び替え:今日の人気順
写真 1〜20 枚目(全 129 枚)
1/5

A stunning dining room perfect for entertaining guests.
クリーブランドにあるヴィクトリアン調のおしゃれなダイニング (マルチカラーの壁、濃色無垢フローリング、標準型暖炉、タイルの暖炉まわり、茶色い床、壁紙) の写真
クリーブランドにあるヴィクトリアン調のおしゃれなダイニング (マルチカラーの壁、濃色無垢フローリング、標準型暖炉、タイルの暖炉まわり、茶色い床、壁紙) の写真
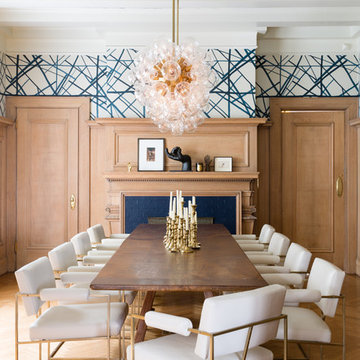
Suzanna Scott Photography
サンフランシスコにある広いトランジショナルスタイルのおしゃれな独立型ダイニング (マルチカラーの壁、無垢フローリング、標準型暖炉、タイルの暖炉まわり、茶色い床) の写真
サンフランシスコにある広いトランジショナルスタイルのおしゃれな独立型ダイニング (マルチカラーの壁、無垢フローリング、標準型暖炉、タイルの暖炉まわり、茶色い床) の写真

Modern coastal dining room with a mix of elegant and contemporary elements. White slipcovered chairs pop against a blue area rug and airy patterned wall treatment and tiled three-sided fireplace.
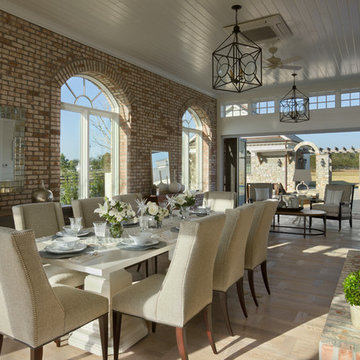
Zoltan Construction, Roger Wade Photography
オーランドにあるラグジュアリーな巨大なトラディショナルスタイルのおしゃれなダイニングキッチン (マルチカラーの壁、濃色無垢フローリング、レンガの暖炉まわり) の写真
オーランドにあるラグジュアリーな巨大なトラディショナルスタイルのおしゃれなダイニングキッチン (マルチカラーの壁、濃色無垢フローリング、レンガの暖炉まわり) の写真

シカゴにある中くらいなトラディショナルスタイルのおしゃれなLDK (マルチカラーの壁、濃色無垢フローリング、標準型暖炉、タイルの暖炉まわり、茶色い床) の写真

This dated dining room was given a complete makeover using the fireplace as our inspiration. We were delighted wanted to re-use her grandmother's dining furniture so this was french polished and the contemporary 'ghost' style chairs added as a contrast to the dark furniture. A stunning wallpaper from Surfacephilia, floor length velvet curtains with contrasting Roman blind and a stunning gold palm tree floor lamp to complement the other gold accents the room. The bespoke feather and gold chair chandelier form Cold Harbour Lights is the hero piece of this space.

THE COMPLETE RENOVATION OF A LARGE DETACHED FAMILY HOME
This project was a labour of love from start to finish and we think it shows. We worked closely with the architect and contractor to create the interiors of this stunning house in Richmond, West London. The existing house was just crying out for a new lease of life, it was so incredibly tired and dated. An interior designer’s dream.
A new rear extension was designed to house the vast kitchen diner. Below that in the basement – a cinema, games room and bar. In addition, the drawing room, entrance hall, stairwell master bedroom and en-suite also came under our remit. We took all these areas on plan and articulated our concepts to the client in 3D. Then we implemented the whole thing for them. So Timothy James Interiors were responsible for curating or custom-designing everything you see in these photos
OUR FULL INTERIOR DESIGN SERVICE INCLUDING PROJECT COORDINATION AND IMPLEMENTATION
Our brief for this interior design project was to create a ‘private members club feel’. Precedents included Soho House and Firmdale Hotels. This is very much our niche so it’s little wonder we were appointed. Cosy but luxurious interiors with eye-catching artwork, bright fabrics and eclectic furnishings.
The scope of services for this project included both the interior design and the interior architecture. This included lighting plan , kitchen and bathroom designs, bespoke joinery drawings and a design for a stained glass window.
This project also included the full implementation of the designs we had conceived. We liaised closely with appointed contractor and the trades to ensure the work was carried out in line with the designs. We ordered all of the interior finishes and had them delivered to the relevant specialists. Furniture, soft furnishings and accessories were ordered alongside the site works. When the house was finished we conducted a full installation of the furnishings, artwork and finishing touches.
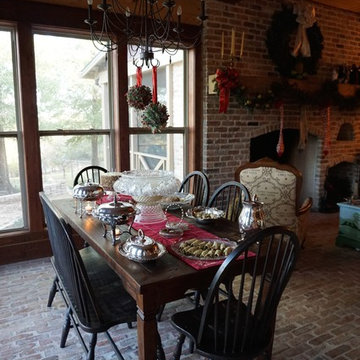
Instead of the usual fare, we chose to have a Christmas lunch buffet. Here you can see our table, and a peek of the fireplace, exquisitely dressed for Christmas.
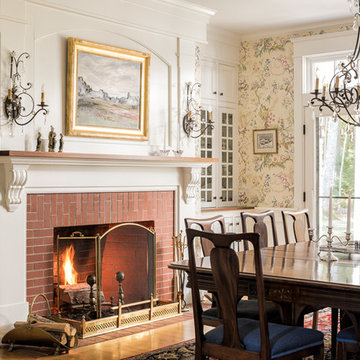
Custom cabinetry by Black Bear Woodworking & Fine Cabinetry www.blackbearcabinetry.com
ポートランド(メイン)にある中くらいなトラディショナルスタイルのおしゃれなダイニング (マルチカラーの壁、標準型暖炉、レンガの暖炉まわり、無垢フローリング、茶色い床) の写真
ポートランド(メイン)にある中くらいなトラディショナルスタイルのおしゃれなダイニング (マルチカラーの壁、標準型暖炉、レンガの暖炉まわり、無垢フローリング、茶色い床) の写真
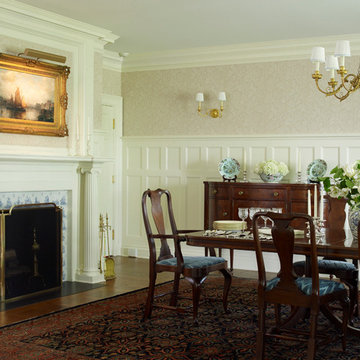
A traditional dining room in a colonial home in CT
Photographer: Tria Giovan
ニューヨークにあるラグジュアリーな広いトラディショナルスタイルのおしゃれな独立型ダイニング (マルチカラーの壁、カーペット敷き、標準型暖炉、タイルの暖炉まわり、茶色い床) の写真
ニューヨークにあるラグジュアリーな広いトラディショナルスタイルのおしゃれな独立型ダイニング (マルチカラーの壁、カーペット敷き、標準型暖炉、タイルの暖炉まわり、茶色い床) の写真
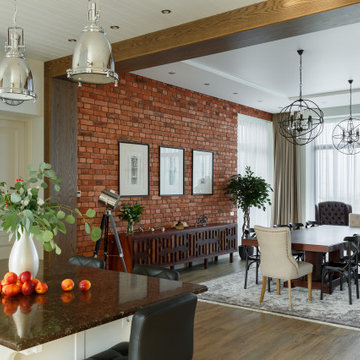
Авторы проекта: Ирина Килина, Денис Коршунов
サンクトペテルブルクにある高級な広いトランジショナルスタイルのおしゃれなLDK (マルチカラーの壁、磁器タイルの床、コーナー設置型暖炉、タイルの暖炉まわり、茶色い床、レンガ壁) の写真
サンクトペテルブルクにある高級な広いトランジショナルスタイルのおしゃれなLDK (マルチカラーの壁、磁器タイルの床、コーナー設置型暖炉、タイルの暖炉まわり、茶色い床、レンガ壁) の写真
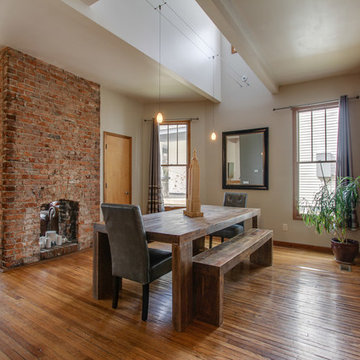
Showcase Photographers
ナッシュビルにあるトラディショナルスタイルのおしゃれなダイニング (無垢フローリング、両方向型暖炉、レンガの暖炉まわり、マルチカラーの壁) の写真
ナッシュビルにあるトラディショナルスタイルのおしゃれなダイニング (無垢フローリング、両方向型暖炉、レンガの暖炉まわり、マルチカラーの壁) の写真

© ZAC and ZAC
エディンバラにある広いトランジショナルスタイルのおしゃれなダイニング (マルチカラーの壁、標準型暖炉、タイルの暖炉まわり、ベージュの床、壁紙) の写真
エディンバラにある広いトランジショナルスタイルのおしゃれなダイニング (マルチカラーの壁、標準型暖炉、タイルの暖炉まわり、ベージュの床、壁紙) の写真
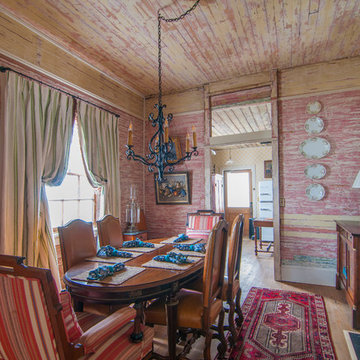
Joshua Cain
ニューオリンズにあるエクレクティックスタイルのおしゃれな独立型ダイニング (マルチカラーの壁、無垢フローリング、標準型暖炉、レンガの暖炉まわり) の写真
ニューオリンズにあるエクレクティックスタイルのおしゃれな独立型ダイニング (マルチカラーの壁、無垢フローリング、標準型暖炉、レンガの暖炉まわり) の写真
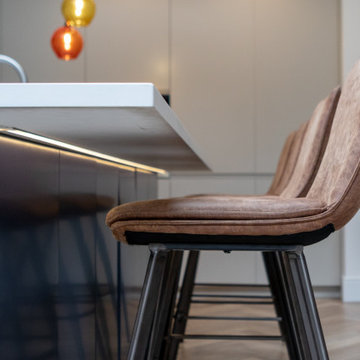
THE COMPLETE RENOVATION OF A LARGE DETACHED FAMILY HOME
This project was a labour of love from start to finish and we think it shows. We worked closely with the architect and contractor to create the interiors of this stunning house in Richmond, West London. The existing house was just crying out for a new lease of life, it was so incredibly tired and dated. An interior designer’s dream.
A new rear extension was designed to house the vast kitchen diner. Below that in the basement – a cinema, games room and bar. In addition, the drawing room, entrance hall, stairwell master bedroom and en-suite also came under our remit. We took all these areas on plan and articulated our concepts to the client in 3D. Then we implemented the whole thing for them. So Timothy James Interiors were responsible for curating or custom-designing everything you see in these photos
OUR FULL INTERIOR DESIGN SERVICE INCLUDING PROJECT COORDINATION AND IMPLEMENTATION
Our brief for this interior design project was to create a ‘private members club feel’. Precedents included Soho House and Firmdale Hotels. This is very much our niche so it’s little wonder we were appointed. Cosy but luxurious interiors with eye-catching artwork, bright fabrics and eclectic furnishings.
The scope of services for this project included both the interior design and the interior architecture. This included lighting plan , kitchen and bathroom designs, bespoke joinery drawings and a design for a stained glass window.
This project also included the full implementation of the designs we had conceived. We liaised closely with appointed contractor and the trades to ensure the work was carried out in line with the designs. We ordered all of the interior finishes and had them delivered to the relevant specialists. Furniture, soft furnishings and accessories were ordered alongside the site works. When the house was finished we conducted a full installation of the furnishings, artwork and finishing touches.
ダイニング (全タイプの暖炉まわり、レンガの暖炉まわり、タイルの暖炉まわり、マルチカラーの壁) の写真
1
