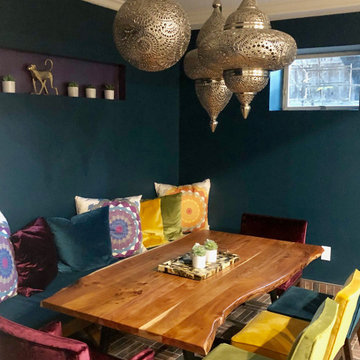広いダイニング (全タイプの暖炉まわり、レンガの暖炉まわり、タイルの暖炉まわり) の写真
絞り込み:
資材コスト
並び替え:今日の人気順
写真 1〜20 枚目(全 2,048 枚)
1/5

Dining room and main hallway. Modern fireplace wall has herringbone tile pattern and custom wood shelving. The main hall has custom wood trusses that bring the feel of the 16' tall ceilings down to earth. The steel dining table is 4' x 10' and was built specially for the space.

Photos by Andrew Giammarco Photography.
シアトルにある高級な広いカントリー風のおしゃれなLDK (濃色無垢フローリング、標準型暖炉、青い壁、レンガの暖炉まわり、茶色い床) の写真
シアトルにある高級な広いカントリー風のおしゃれなLDK (濃色無垢フローリング、標準型暖炉、青い壁、レンガの暖炉まわり、茶色い床) の写真
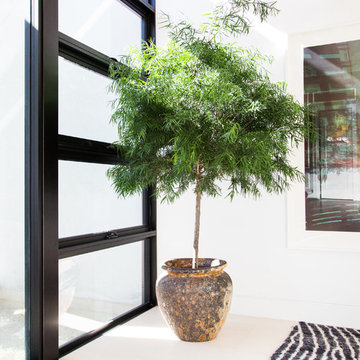
Interior Design by Blackband Design
Photography by Tessa Neustadt
ロサンゼルスにあるラグジュアリーな広いコンテンポラリースタイルのおしゃれな独立型ダイニング (白い壁、ライムストーンの床、両方向型暖炉、タイルの暖炉まわり) の写真
ロサンゼルスにあるラグジュアリーな広いコンテンポラリースタイルのおしゃれな独立型ダイニング (白い壁、ライムストーンの床、両方向型暖炉、タイルの暖炉まわり) の写真

Flavin Architects collaborated with Ben Wood Studio Shanghai on the design of this modern house overlooking a blueberry farm. A contemporary design that looks at home in a traditional New England landscape, this house features many environmentally sustainable features including passive solar heat and native landscaping. The house is clad in stucco and natural wood in clear and stained finishes and also features a double height dining room with a double-sided fireplace.
Photo by: Nat Rea Photography

We call this dining room modern-farmhouse-chic! As the focal point of the room, the fireplace was the perfect space for an accent wall. We white-washed the fireplace’s brick and added a white surround and mantle and finished the wall with white shiplap. We also added the same shiplap as wainscoting to the other walls. A special feature of this room is the coffered ceiling. We recessed the chandelier directly into the beam for a clean, seamless look.
This farmhouse style home in West Chester is the epitome of warmth and welcoming. We transformed this house’s original dark interior into a light, bright sanctuary. From installing brand new red oak flooring throughout the first floor to adding horizontal shiplap to the ceiling in the family room, we really enjoyed working with the homeowners on every aspect of each room. A special feature is the coffered ceiling in the dining room. We recessed the chandelier directly into the beams, for a clean, seamless look. We maximized the space in the white and chrome galley kitchen by installing a lot of custom storage. The pops of blue throughout the first floor give these room a modern touch.
Rudloff Custom Builders has won Best of Houzz for Customer Service in 2014, 2015 2016, 2017 and 2019. We also were voted Best of Design in 2016, 2017, 2018, 2019 which only 2% of professionals receive. Rudloff Custom Builders has been featured on Houzz in their Kitchen of the Week, What to Know About Using Reclaimed Wood in the Kitchen as well as included in their Bathroom WorkBook article. We are a full service, certified remodeling company that covers all of the Philadelphia suburban area. This business, like most others, developed from a friendship of young entrepreneurs who wanted to make a difference in their clients’ lives, one household at a time. This relationship between partners is much more than a friendship. Edward and Stephen Rudloff are brothers who have renovated and built custom homes together paying close attention to detail. They are carpenters by trade and understand concept and execution. Rudloff Custom Builders will provide services for you with the highest level of professionalism, quality, detail, punctuality and craftsmanship, every step of the way along our journey together.
Specializing in residential construction allows us to connect with our clients early in the design phase to ensure that every detail is captured as you imagined. One stop shopping is essentially what you will receive with Rudloff Custom Builders from design of your project to the construction of your dreams, executed by on-site project managers and skilled craftsmen. Our concept: envision our client’s ideas and make them a reality. Our mission: CREATING LIFETIME RELATIONSHIPS BUILT ON TRUST AND INTEGRITY.
Photo Credit: Linda McManus Images

セントルイスにある高級な広いエクレクティックスタイルのおしゃれな独立型ダイニング (青い壁、無垢フローリング、標準型暖炉、タイルの暖炉まわり、茶色い床、格子天井、壁紙) の写真

First impression count as you enter this custom-built Horizon Homes property at Kellyville. The home opens into a stylish entryway, with soaring double height ceilings.
It’s often said that the kitchen is the heart of the home. And that’s literally true with this home. With the kitchen in the centre of the ground floor, this home provides ample formal and informal living spaces on the ground floor.
At the rear of the house, a rumpus room, living room and dining room overlooking a large alfresco kitchen and dining area make this house the perfect entertainer. It’s functional, too, with a butler’s pantry, and laundry (with outdoor access) leading off the kitchen. There’s also a mudroom – with bespoke joinery – next to the garage.
Upstairs is a mezzanine office area and four bedrooms, including a luxurious main suite with dressing room, ensuite and private balcony.
Outdoor areas were important to the owners of this knockdown rebuild. While the house is large at almost 454m2, it fills only half the block. That means there’s a generous backyard.
A central courtyard provides further outdoor space. Of course, this courtyard – as well as being a gorgeous focal point – has the added advantage of bringing light into the centre of the house.

シアトルにある広いミッドセンチュリースタイルのおしゃれなLDK (ベージュの壁、セラミックタイルの床、コーナー設置型暖炉、レンガの暖炉まわり、ベージュの床) の写真
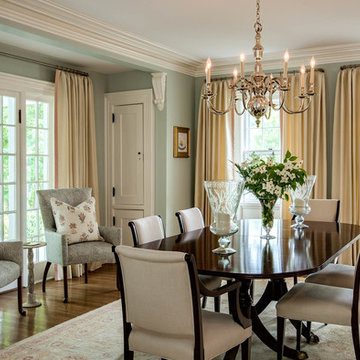
Dining Room
Photo by Rob Karosis
ニューヨークにある広いトランジショナルスタイルのおしゃれな独立型ダイニング (青い壁、無垢フローリング、標準型暖炉、レンガの暖炉まわり、茶色い床) の写真
ニューヨークにある広いトランジショナルスタイルのおしゃれな独立型ダイニング (青い壁、無垢フローリング、標準型暖炉、レンガの暖炉まわり、茶色い床) の写真

Jaime Alvarez
フィラデルフィアにある広いエクレクティックスタイルのおしゃれなLDK (レンガの暖炉まわり、白い壁、濃色無垢フローリング、標準型暖炉、茶色い床) の写真
フィラデルフィアにある広いエクレクティックスタイルのおしゃれなLDK (レンガの暖炉まわり、白い壁、濃色無垢フローリング、標準型暖炉、茶色い床) の写真
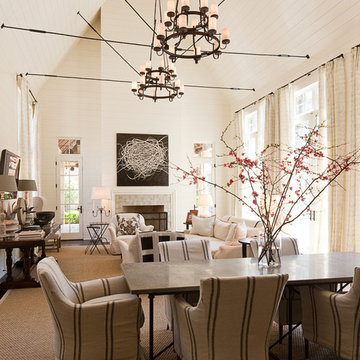
James Lockhart photo
アトランタにあるラグジュアリーな広いトランジショナルスタイルのおしゃれな独立型ダイニング (白い壁、濃色無垢フローリング、標準型暖炉、タイルの暖炉まわり、ベージュの床) の写真
アトランタにあるラグジュアリーな広いトランジショナルスタイルのおしゃれな独立型ダイニング (白い壁、濃色無垢フローリング、標準型暖炉、タイルの暖炉まわり、ベージュの床) の写真
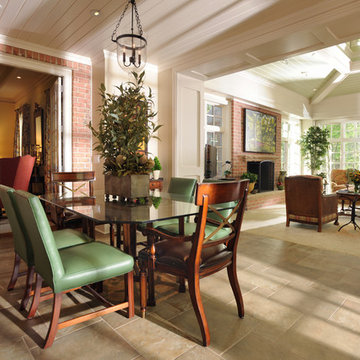
Reed Brown Photography
ナッシュビルにある広いトラディショナルスタイルのおしゃれなダイニング (レンガの暖炉まわり、トラバーチンの床、標準型暖炉) の写真
ナッシュビルにある広いトラディショナルスタイルのおしゃれなダイニング (レンガの暖炉まわり、トラバーチンの床、標準型暖炉) の写真
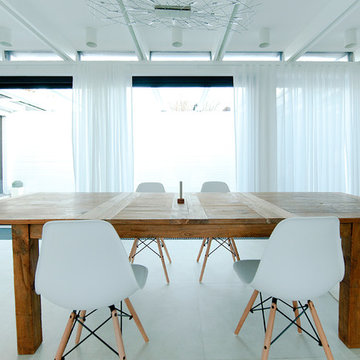
Die dunklen Bodenfliesen wurden durch helle, matte Fliesen in Betonoptik ersetzt und die schwarzen Holzdecken weiß gestrichen.
Interior Design: freudenspiel by Elisabeth Zola
Fotos: Zolaproduction

Scott Amundson
ミネアポリスにある高級な広いミッドセンチュリースタイルのおしゃれなダイニングキッチン (緑の壁、標準型暖炉、レンガの暖炉まわり、茶色い床、無垢フローリング) の写真
ミネアポリスにある高級な広いミッドセンチュリースタイルのおしゃれなダイニングキッチン (緑の壁、標準型暖炉、レンガの暖炉まわり、茶色い床、無垢フローリング) の写真
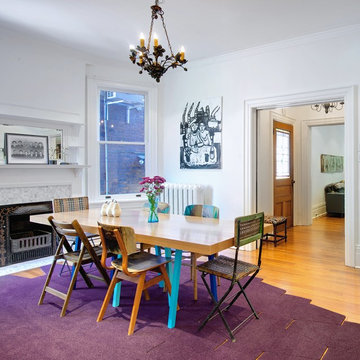
Photo: Andrew Snow © 2014 Houzz
Design: Post Architecture
トロントにある高級な広いエクレクティックスタイルのおしゃれな独立型ダイニング (白い壁、無垢フローリング、標準型暖炉、タイルの暖炉まわり) の写真
トロントにある高級な広いエクレクティックスタイルのおしゃれな独立型ダイニング (白い壁、無垢フローリング、標準型暖炉、タイルの暖炉まわり) の写真

The Malibu Oak from the Alta Vista Collection is such a rich medium toned hardwood floor with longer and wider planks.
PC: Abby Joeilers
ロサンゼルスにある高級な広いモダンスタイルのおしゃれな独立型ダイニング (ベージュの壁、無垢フローリング、暖炉なし、レンガの暖炉まわり、マルチカラーの床、三角天井、パネル壁) の写真
ロサンゼルスにある高級な広いモダンスタイルのおしゃれな独立型ダイニング (ベージュの壁、無垢フローリング、暖炉なし、レンガの暖炉まわり、マルチカラーの床、三角天井、パネル壁) の写真

This multi-functional dining room is designed to reflect our client's eclectic and industrial vibe. From the distressed fabric on our custom swivel chairs to the reclaimed wood on the dining table, this space welcomes you in to cozy and have a seat. The highlight is the custom flooring, which carries slate-colored porcelain hex from the mudroom toward the dining room, blending into the light wood flooring with an organic feel. The metallic porcelain tile and hand blown glass pendants help round out the mixture of elements, and the result is a welcoming space for formal dining or after-dinner reading!
広いダイニング (全タイプの暖炉まわり、レンガの暖炉まわり、タイルの暖炉まわり) の写真
1


