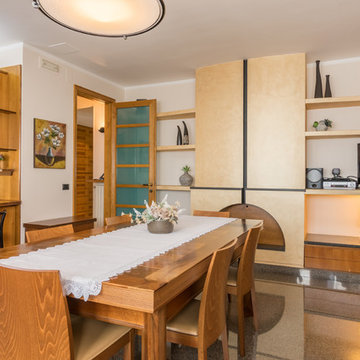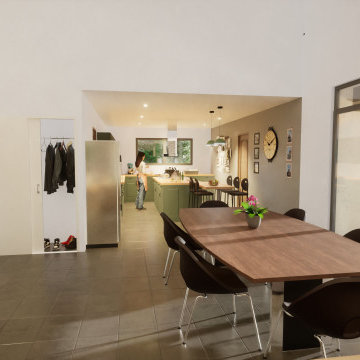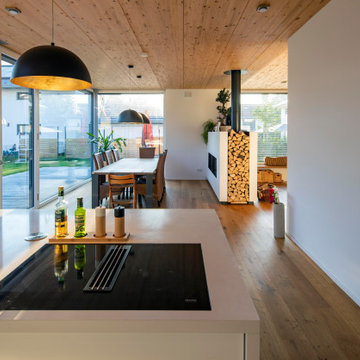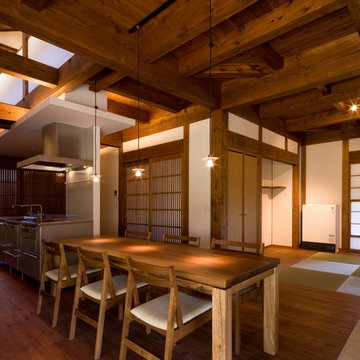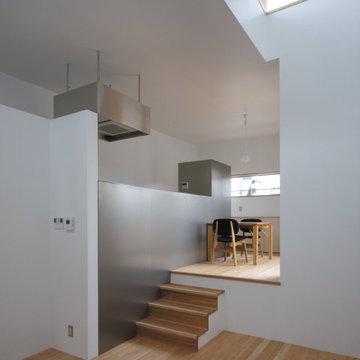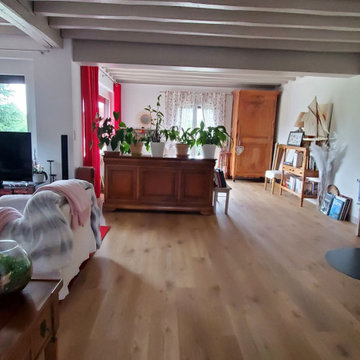ダイニング (薪ストーブ) の写真
絞り込み:
資材コスト
並び替え:今日の人気順
写真 2101〜2120 枚目(全 2,593 枚)
1/2
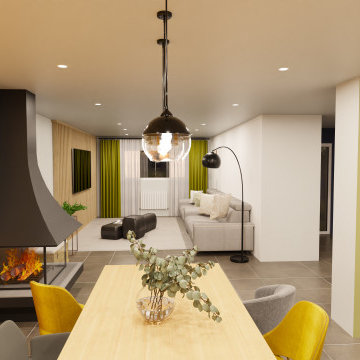
Réalisation d'une décoration contemporaine en accord avec la personnalité des clients.
リールにあるお手頃価格の中くらいなコンテンポラリースタイルのおしゃれなLDK (黄色い壁、コンクリートの床、薪ストーブ、金属の暖炉まわり、茶色い床、壁紙) の写真
リールにあるお手頃価格の中くらいなコンテンポラリースタイルのおしゃれなLDK (黄色い壁、コンクリートの床、薪ストーブ、金属の暖炉まわり、茶色い床、壁紙) の写真
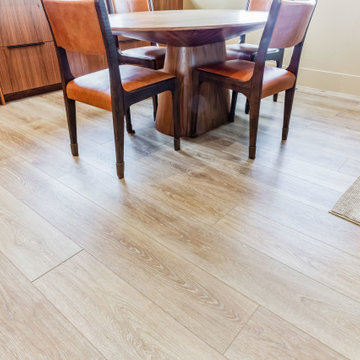
Refined yet natural. A white wire-brush gives the natural wood tone a distinct depth, lending it to a variety of spaces.With the Modin Collection, we have raised the bar on luxury vinyl plank. The result is a new standard in resilient flooring. Modin offers true embossed in register texture, a low sheen level, a rigid SPC core, an industry-leading wear layer, and so much more.
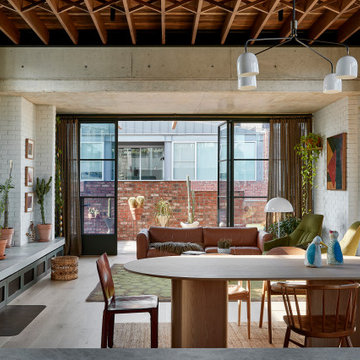
Soaring ceiling height in the dining room
メルボルンにあるラグジュアリーな広いコンテンポラリースタイルのおしゃれなLDK (白い壁、淡色無垢フローリング、薪ストーブ、レンガの暖炉まわり、ベージュの床、表し梁、レンガ壁) の写真
メルボルンにあるラグジュアリーな広いコンテンポラリースタイルのおしゃれなLDK (白い壁、淡色無垢フローリング、薪ストーブ、レンガの暖炉まわり、ベージュの床、表し梁、レンガ壁) の写真
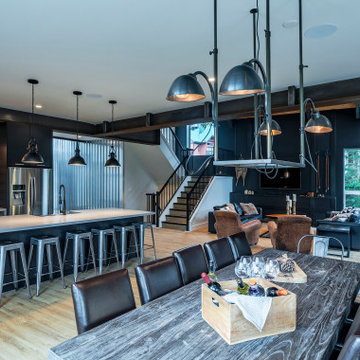
An additional steel beam was added to the structure for custom wood holder for the fireplace.
Photo by Brice Ferre
バンクーバーにある巨大なモダンスタイルのおしゃれなダイニングキッチン (白い壁、クッションフロア、薪ストーブ、金属の暖炉まわり、茶色い床) の写真
バンクーバーにある巨大なモダンスタイルのおしゃれなダイニングキッチン (白い壁、クッションフロア、薪ストーブ、金属の暖炉まわり、茶色い床) の写真
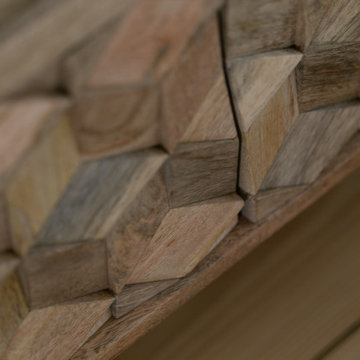
A beautiful soothing open plan space
他の地域にある高級な広いコンテンポラリースタイルのおしゃれなダイニングキッチン (無垢フローリング、薪ストーブ) の写真
他の地域にある高級な広いコンテンポラリースタイルのおしゃれなダイニングキッチン (無垢フローリング、薪ストーブ) の写真
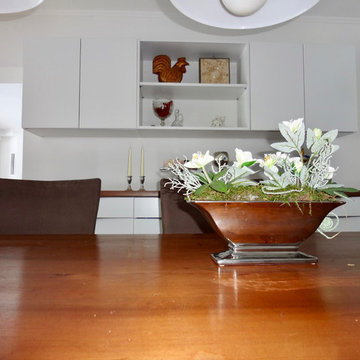
Foto: raumkonzepte
ベルリンにあるお手頃価格の広いエクレクティックスタイルのおしゃれなLDK (白い壁、磁器タイルの床、薪ストーブ、タイルの暖炉まわり、ベージュの床) の写真
ベルリンにあるお手頃価格の広いエクレクティックスタイルのおしゃれなLDK (白い壁、磁器タイルの床、薪ストーブ、タイルの暖炉まわり、ベージュの床) の写真
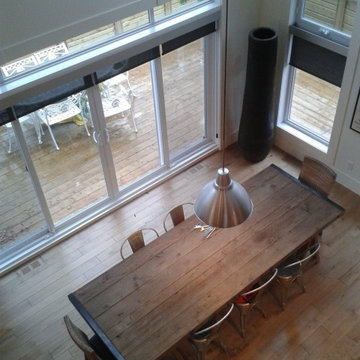
Vue en plongée de la salle à manger, un espace ouvert et épuré pour les rencontres familiales et entre ami(e)s.
モントリオールにある高級な広いコンテンポラリースタイルのおしゃれなダイニングキッチン (白い壁、淡色無垢フローリング、薪ストーブ、石材の暖炉まわり、ベージュの床) の写真
モントリオールにある高級な広いコンテンポラリースタイルのおしゃれなダイニングキッチン (白い壁、淡色無垢フローリング、薪ストーブ、石材の暖炉まわり、ベージュの床) の写真
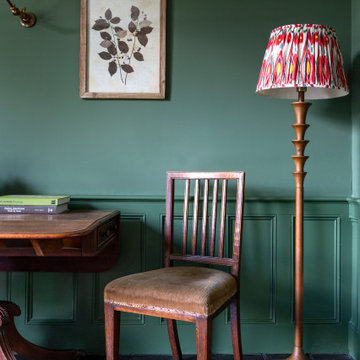
The Breakfast Room leading onto the kitchen through pockets doors using reclaimed Victorian pine doors. A dining area on one side and a seating area around the wood burner create a very cosy atmosphere.
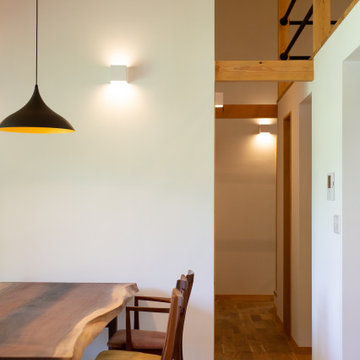
コア、ユーティリティ部分をコアに回遊できるプランニング
既存建物は西日が強く、東側に林があり日照及び西日が強い立地だったが
西側の軒を深く、東側に高窓を設けることにより夏は涼しく冬は暖かい内部空間を創ることができた
毎日の家事動線は玄関よりシューズクローク兼家事室、脱衣場、キッチンへのアプローチを隣接させ負担軽減を図ってます
コア部分上部にある2階は天井が低く座位にてくつろぐ空間となっている
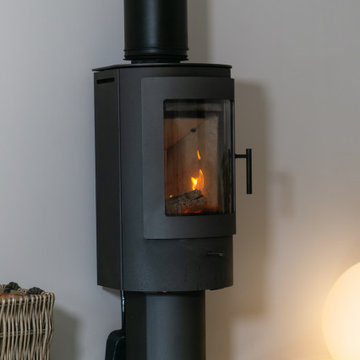
A beautiful soothing open plan space
他の地域にある高級な広いコンテンポラリースタイルのおしゃれなダイニングキッチン (無垢フローリング、薪ストーブ) の写真
他の地域にある高級な広いコンテンポラリースタイルのおしゃれなダイニングキッチン (無垢フローリング、薪ストーブ) の写真
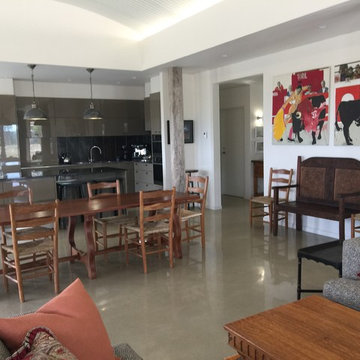
The Kitchen/Dining area of 'Bampton' showing Yellow Box tree trunks, polished concrete floor and Lighting from Emac & Lawton.
他の地域にある広い北欧スタイルのおしゃれなLDK (白い壁、コンクリートの床、薪ストーブ、コンクリートの暖炉まわり、グレーの床) の写真
他の地域にある広い北欧スタイルのおしゃれなLDK (白い壁、コンクリートの床、薪ストーブ、コンクリートの暖炉まわり、グレーの床) の写真
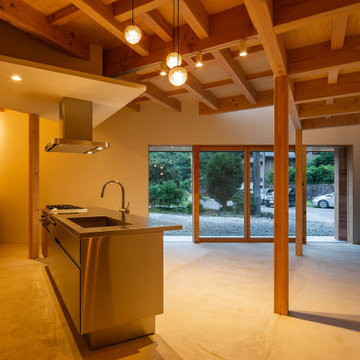
愛知県瀬戸市にある定光寺
山林を切り開いた敷地で広い。
市街化調整区域であり、分家申請となるが
実家の南側で建築可能な敷地は50坪強の三角形である。
実家の日当たりを配慮し敷地いっぱいに南側に寄せた三角形の建物を建てるようにした。
東側は うっそうとした森でありそちらからの日当たりはあまり期待できそうもない。
自然との融合という考え方もあったが 状況から融合を選択できそうもなく
隔離という判断し開口部をほぼ設けていない。
ただ樹木の高い部分にある新芽はとても美しく その部分にだけ開口部を設ける。
その開口からの朝の光はとても美しい。
玄関からアプロ-チされる低い天井の白いシンプルなロ-カを抜けると
構造材表しの荒々しい高天井であるLDKに入り、対照的な空間表現となっている。
ところどころに小さな吹き抜けを配し、二階への連続性を表現している。
二階には オ-プンな将来的な子供部屋 そこからスキップされた寝室に入る
その空間は 三角形の頂点に向かって構造材が伸びていく。
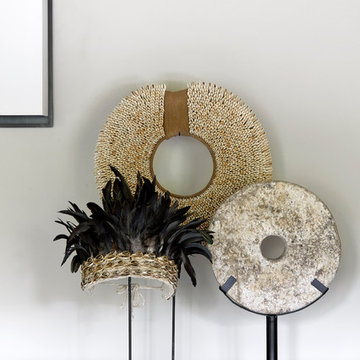
The black oak sideboard contrasts beautifully with the rich portland stone tones of the walls in this Cotswold dining room. The antique stone roundel and tribal necklace and headdress sit in perfect juxtaposition with the modern Davidts wall lights.
Photograph: Anna Stathaki
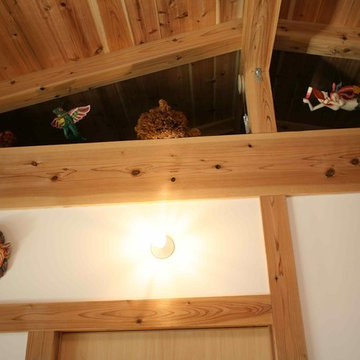
無垢のスギ材の柱と梁の構造材、無垢スギ板の天井
他の地域にある低価格の小さなモダンスタイルのおしゃれなLDK (白い壁、濃色無垢フローリング、薪ストーブ、タイルの暖炉まわり、茶色い床) の写真
他の地域にある低価格の小さなモダンスタイルのおしゃれなLDK (白い壁、濃色無垢フローリング、薪ストーブ、タイルの暖炉まわり、茶色い床) の写真
ダイニング (薪ストーブ) の写真
106
