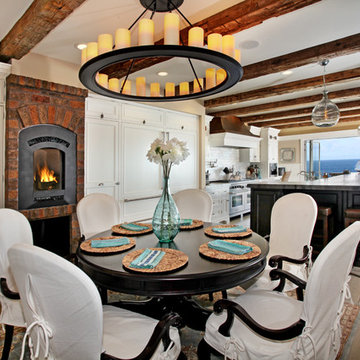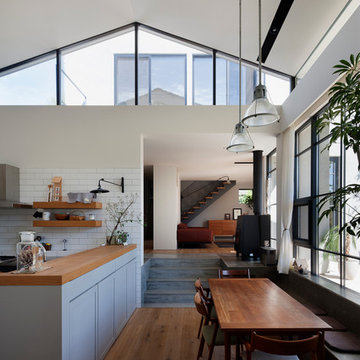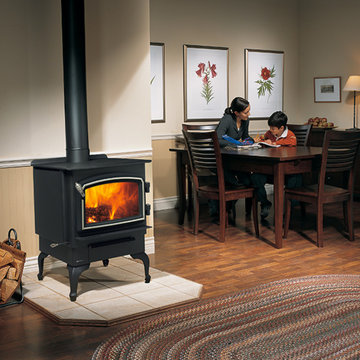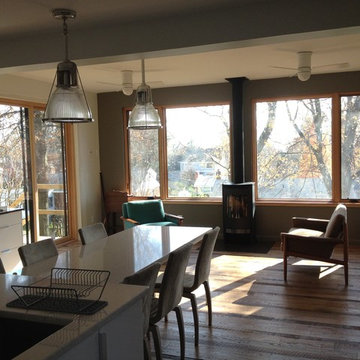ダイニングキッチン (薪ストーブ、カーペット敷き、コンクリートの床、無垢フローリング) の写真
絞り込み:
資材コスト
並び替え:今日の人気順
写真 1〜20 枚目(全 154 枚)

Garden extension with high ceiling heights as part of the whole house refurbishment project. Extensions and a full refurbishment to a semi-detached house in East London.
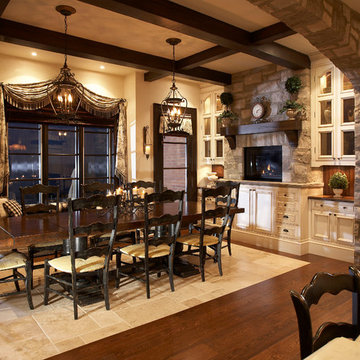
A stone arch separates the kitchen and breakfast area of this traditional kitchen.
トロントにある広いトラディショナルスタイルのおしゃれなダイニングキッチン (ベージュの壁、無垢フローリング、石材の暖炉まわり、薪ストーブ) の写真
トロントにある広いトラディショナルスタイルのおしゃれなダイニングキッチン (ベージュの壁、無垢フローリング、石材の暖炉まわり、薪ストーブ) の写真
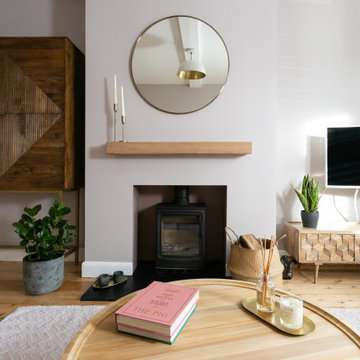
A beautiful soothing open plan space
他の地域にある高級な広いコンテンポラリースタイルのおしゃれなダイニングキッチン (無垢フローリング、薪ストーブ) の写真
他の地域にある高級な広いコンテンポラリースタイルのおしゃれなダイニングキッチン (無垢フローリング、薪ストーブ) の写真

The aim for this West facing kitchen was to have a warm welcoming feel, combined with a fresh, easy to maintain and clean aesthetic.
This level is relatively dark in the mornings and the multitude of small rooms didn't work for it. Collaborating with the conservation officers, we created an open plan layout, which still hinted at the former separation of spaces through the use of ceiling level change and cornicing.
We used a mix of vintage and antique items and designed a kitchen with a mid-century feel but cutting-edge components to create a comfortable and practical space.
Extremely comfortable vintage dining chairs were sourced for a song and recovered in a sturdy peachy pink mohair velvet
The bar stools were sourced all the way from the USA via a European dealer, and also provide very comfortable seating for those perching at the imposing kitchen island.
Mirror splashbacks line the joinery back wall to reflect the light coming from the window and doors and bring more green inside the room.
Photo by Matthias Peters
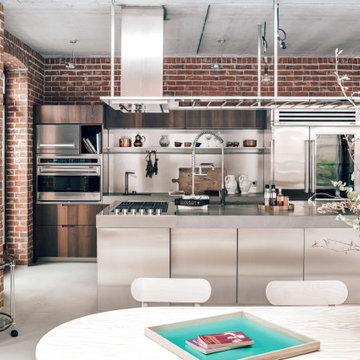
Made to order dining table lit up with a large skylight. Design kitchen from Boffi italia. Large custom mirror reflects the space.
ベルリンにあるラグジュアリーな広いコンテンポラリースタイルのおしゃれなダイニングキッチン (赤い壁、コンクリートの床、薪ストーブ、金属の暖炉まわり、グレーの床) の写真
ベルリンにあるラグジュアリーな広いコンテンポラリースタイルのおしゃれなダイニングキッチン (赤い壁、コンクリートの床、薪ストーブ、金属の暖炉まわり、グレーの床) の写真

The main space is a single, expansive flow outward toward the sound. There is plenty of room for a dining table and seating area in addition to the kitchen. Photography: Andrew Pogue Photography.
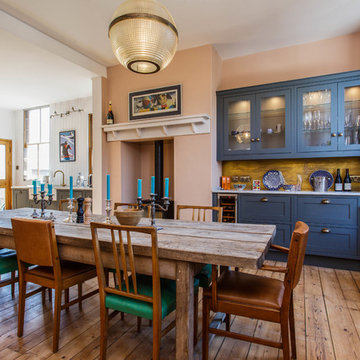
Neil Macaninch
サセックスにあるラグジュアリーな広いエクレクティックスタイルのおしゃれなダイニングキッチン (無垢フローリング、オレンジの壁、薪ストーブ、茶色い床) の写真
サセックスにあるラグジュアリーな広いエクレクティックスタイルのおしゃれなダイニングキッチン (無垢フローリング、オレンジの壁、薪ストーブ、茶色い床) の写真
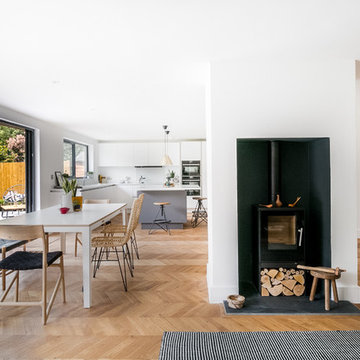
Open plan living space within this new four bedroom family house. Contemporary white kitchen, Herringbone parquet flooring and Raisa wood-burning stove.
Photography: The Modern House
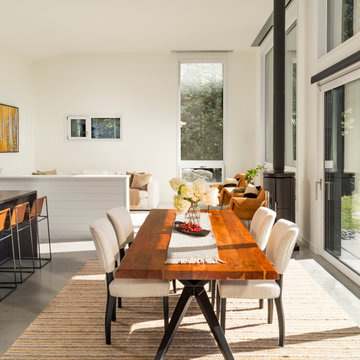
他の地域にある中くらいなコンテンポラリースタイルのおしゃれなダイニングキッチン (白い壁、コンクリートの床、薪ストーブ、金属の暖炉まわり、グレーの床) の写真
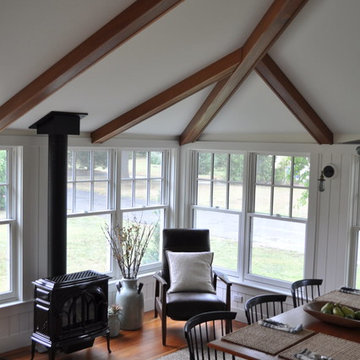
After returning from a winter trip to discover his house had been flooded by a burst second-floor pipe, this homeowner was ready to address the renovations and additions that he had been pondering for about a decade. It was important to him to respect the original character of the c. +/- 1910 two-bedroom small home that had been in his family for years, while re-imagining the kitchen and flow.
In response, KHS proposed a one-story addition, recalling an enclosed porch, which springs from the front roof line and then wraps the house to the north. An informal front dining space, complete with built-in banquette, occupies the east end of the addition behind large double-hung windows sized to match those on the original house, and a new kitchen occupies the west end of the addition behind smaller casement windows at counter height. New French doors to the rear allow the owner greater access to an outdoor room edged by the house to the east, the existing one-car garage to the south, and a rear rock wall to the west. Much of the lot to the north was left open for the owner’s annual summer volley ball party.
The first-floor was then reconfigured, capturing additional interior space from a recessed porch on the rear, to create a rear mudroom entrance hall, full bath, and den, which could someday function as a third bedroom if needed. Upstairs, a rear shed dormer was extended to the north and east so that head room could be increased, rendering more of the owner’s office/second bedroom usable. Windows and doors were relocated as necessary to better serve the new plan and to capture more daylight.
Having expanded from its original 1100 square feet to approximately 1700 square feet, it’s still a small, sweet house – only freshly updated, and with a hint of porchiness.
Photos by Katie Hutchison
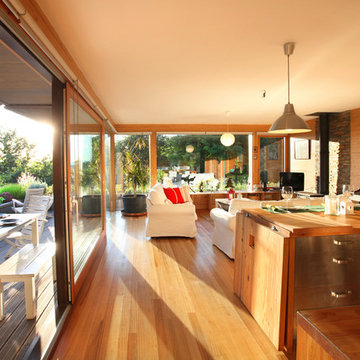
© Rusticasa
他の地域にある小さなアジアンスタイルのおしゃれなダイニングキッチン (マルチカラーの壁、無垢フローリング、薪ストーブ、金属の暖炉まわり、マルチカラーの床) の写真
他の地域にある小さなアジアンスタイルのおしゃれなダイニングキッチン (マルチカラーの壁、無垢フローリング、薪ストーブ、金属の暖炉まわり、マルチカラーの床) の写真
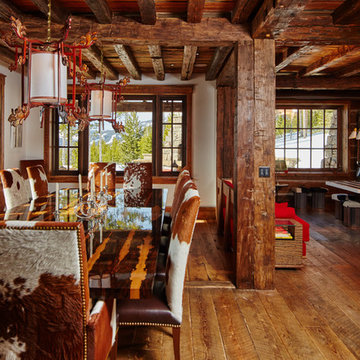
Ryan Day Thompson
他の地域にあるラスティックスタイルのおしゃれなダイニングキッチン (白い壁、無垢フローリング、薪ストーブ) の写真
他の地域にあるラスティックスタイルのおしゃれなダイニングキッチン (白い壁、無垢フローリング、薪ストーブ) の写真
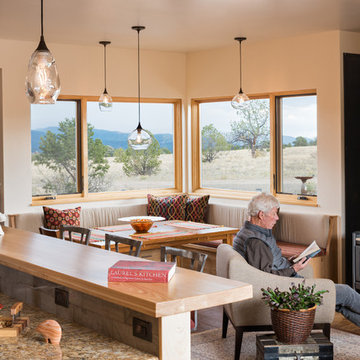
Anthony Rich Photography
デンバーにある高級な小さなモダンスタイルのおしゃれなダイニングキッチン (ベージュの壁、無垢フローリング、薪ストーブ、金属の暖炉まわり) の写真
デンバーにある高級な小さなモダンスタイルのおしゃれなダイニングキッチン (ベージュの壁、無垢フローリング、薪ストーブ、金属の暖炉まわり) の写真
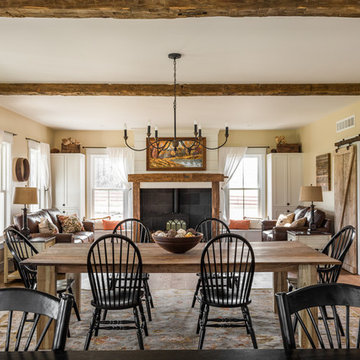
The Home Aesthetic
インディアナポリスにある高級な広いカントリー風のおしゃれなダイニング (ベージュの壁、無垢フローリング、薪ストーブ、タイルの暖炉まわり) の写真
インディアナポリスにある高級な広いカントリー風のおしゃれなダイニング (ベージュの壁、無垢フローリング、薪ストーブ、タイルの暖炉まわり) の写真
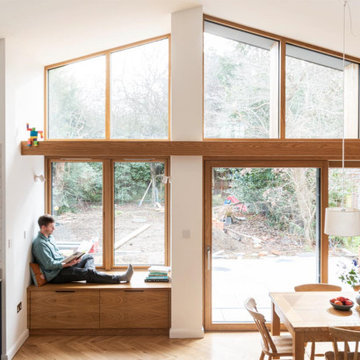
Garden extension with high ceiling heights as part of the whole house refurbishment project. Extensions and a full refurbishment to a semi-detached house in East London.
ダイニングキッチン (薪ストーブ、カーペット敷き、コンクリートの床、無垢フローリング) の写真
1
