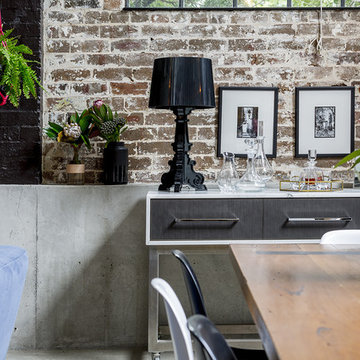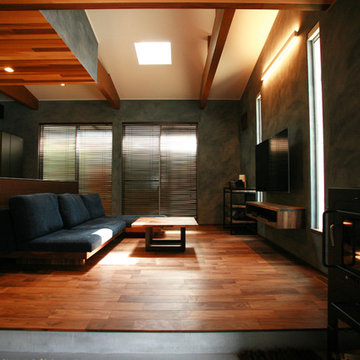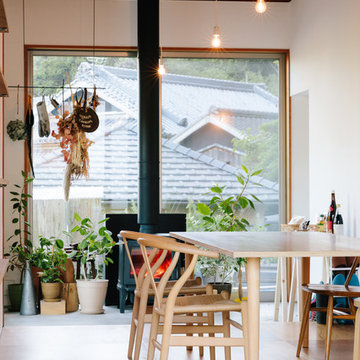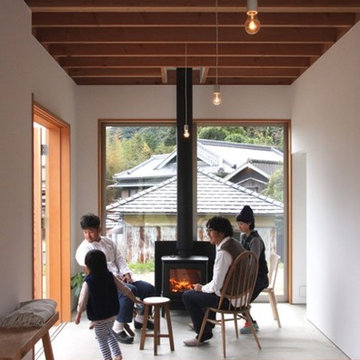ダイニング (薪ストーブ、コンクリートの暖炉まわり、茶色い床、グレーの床) の写真
絞り込み:
資材コスト
並び替え:今日の人気順
写真 1〜20 枚目(全 74 枚)
1/5

キッチンはオリジナルデザインで大工工事
Kentaro Watanabe
他の地域にある中くらいなアジアンスタイルのおしゃれなダイニングキッチン (白い壁、濃色無垢フローリング、薪ストーブ、コンクリートの暖炉まわり、茶色い床) の写真
他の地域にある中くらいなアジアンスタイルのおしゃれなダイニングキッチン (白い壁、濃色無垢フローリング、薪ストーブ、コンクリートの暖炉まわり、茶色い床) の写真
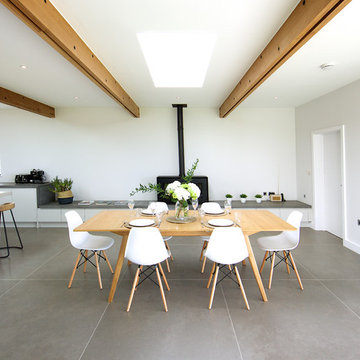
William Layzell
チャネル諸島にある中くらいなコンテンポラリースタイルのおしゃれなダイニングキッチン (白い壁、セラミックタイルの床、薪ストーブ、コンクリートの暖炉まわり、グレーの床) の写真
チャネル諸島にある中くらいなコンテンポラリースタイルのおしゃれなダイニングキッチン (白い壁、セラミックタイルの床、薪ストーブ、コンクリートの暖炉まわり、グレーの床) の写真

The main space is a single, expansive flow outward toward the sound. There is plenty of room for a dining table and seating area in addition to the kitchen. Photography: Andrew Pogue Photography.

大自然に囲まれた薪ストーブが似合うおしゃれな平屋。ダイニングテーブルは丸テーブルとし、家族で仲良く食事ができるようにしました。背面には大きな腰窓を連続で配置して、新城の美しい山々を眺められるようにしています。
他の地域にある高級な広い北欧スタイルのおしゃれなLDK (薪ストーブ、コンクリートの暖炉まわり、白い壁、無垢フローリング、茶色い床、板張り天井、壁紙) の写真
他の地域にある高級な広い北欧スタイルのおしゃれなLDK (薪ストーブ、コンクリートの暖炉まわり、白い壁、無垢フローリング、茶色い床、板張り天井、壁紙) の写真

ゆったりとしたダイニングテーブルに吊り型の照明で明かりのメリハリをつける
他の地域にある低価格の中くらいなコンテンポラリースタイルのおしゃれなLDK (白い壁、塗装フローリング、薪ストーブ、コンクリートの暖炉まわり、茶色い床、表し梁、塗装板張りの壁) の写真
他の地域にある低価格の中くらいなコンテンポラリースタイルのおしゃれなLDK (白い壁、塗装フローリング、薪ストーブ、コンクリートの暖炉まわり、茶色い床、表し梁、塗装板張りの壁) の写真
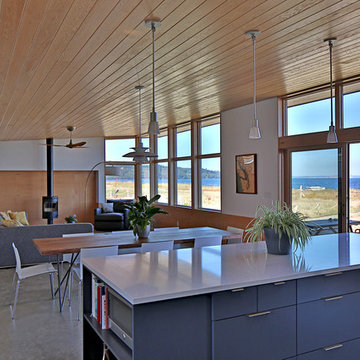
Photo: Studio Zerbey Architecture
シアトルにある高級な中くらいなモダンスタイルのおしゃれなダイニング (マルチカラーの壁、コンクリートの床、薪ストーブ、コンクリートの暖炉まわり、グレーの床) の写真
シアトルにある高級な中くらいなモダンスタイルのおしゃれなダイニング (マルチカラーの壁、コンクリートの床、薪ストーブ、コンクリートの暖炉まわり、グレーの床) の写真
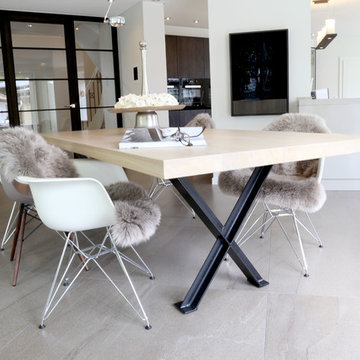
Das Tischgestell greift die Anmutung anderer Raumelemente dezent auf
ブレーメンにある高級な広いコンテンポラリースタイルのおしゃれなLDK (グレーの床、白い壁、大理石の床、薪ストーブ、コンクリートの暖炉まわり) の写真
ブレーメンにある高級な広いコンテンポラリースタイルのおしゃれなLDK (グレーの床、白い壁、大理石の床、薪ストーブ、コンクリートの暖炉まわり) の写真
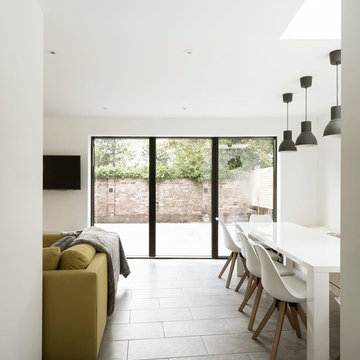
Photography by Richard Chivers https://www.rchivers.co.uk/
Marshall House is an extension to a Grade II listed dwelling in the village of Twyford, near Winchester, Hampshire. The original house dates from the 17th Century, although it had been remodelled and extended during the late 18th Century.
The clients contacted us to explore the potential to extend their home in order to suit their growing family and active lifestyle. Due to the constraints of living in a listed building, they were unsure as to what development possibilities were available. The brief was to replace an existing lean-to and 20th century conservatory with a new extension in a modern, contemporary approach. The design was developed in close consultation with the local authority as well as their historic environment department, in order to respect the existing property and work to achieve a positive planning outcome.
Like many older buildings, the dwelling had been adjusted here and there, and updated at numerous points over time. The interior of the existing property has a charm and a character - in part down to the age of the property, various bits of work over time and the wear and tear of the collective history of its past occupants. These spaces are dark, dimly lit and cosy. They have low ceilings, small windows, little cubby holes and odd corners. Walls are not parallel or perpendicular, there are steps up and down and places where you must watch not to bang your head.
The extension is accessed via a small link portion that provides a clear distinction between the old and new structures. The initial concept is centred on the idea of contrasts. The link aims to have the effect of walking through a portal into a seemingly different dwelling, that is modern, bright, light and airy with clean lines and white walls. However, complementary aspects are also incorporated, such as the strategic placement of windows and roof lights in order to cast light over walls and corners to create little nooks and private views. The overall form of the extension is informed by the awkward shape and uses of the site, resulting in the walls not being parallel in plan and splaying out at different irregular angles.
Externally, timber larch cladding is used as the primary material. This is painted black with a heavy duty barn paint, that is both long lasting and cost effective. The black finish of the extension contrasts with the white painted brickwork at the rear and side of the original house. The external colour palette of both structures is in opposition to the reality of the interior spaces. Although timber cladding is a fairly standard, commonplace material, visual depth and distinction has been created through the articulation of the boards. The inclusion of timber fins changes the way shadows are cast across the external surface during the day. Whilst at night, these are illuminated by external lighting.
A secondary entrance to the house is provided through a concealed door that is finished to match the profile of the cladding. This opens to a boot/utility room, from which a new shower room can be accessed, before proceeding to the new open plan living space and dining area.

家族みんなが集まるリビングダイニング。無垢のフローリングと調湿効果のある壁で身体に優しい空間です。
Photographer:Yasunoi Shimomura
大阪にある中くらいなアジアンスタイルのおしゃれなLDK (白い壁、塗装フローリング、薪ストーブ、コンクリートの暖炉まわり、茶色い床) の写真
大阪にある中くらいなアジアンスタイルのおしゃれなLDK (白い壁、塗装フローリング、薪ストーブ、コンクリートの暖炉まわり、茶色い床) の写真
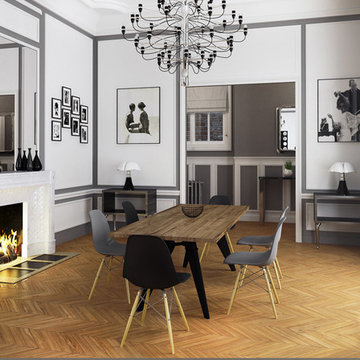
karine perez
http://www.karineperez.com
他の地域にあるラグジュアリーな広いコンテンポラリースタイルのおしゃれなダイニングの照明 (グレーの壁、茶色い床、朝食スペース、濃色無垢フローリング、薪ストーブ、コンクリートの暖炉まわり、塗装板張りの天井、パネル壁) の写真
他の地域にあるラグジュアリーな広いコンテンポラリースタイルのおしゃれなダイニングの照明 (グレーの壁、茶色い床、朝食スペース、濃色無垢フローリング、薪ストーブ、コンクリートの暖炉まわり、塗装板張りの天井、パネル壁) の写真
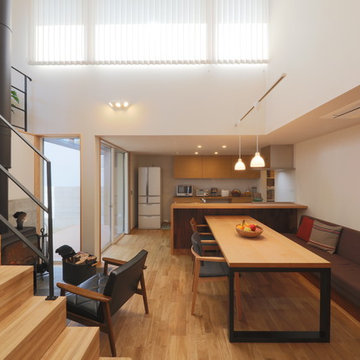
ダイニングでは庭や薪ストーブの炎を眺めながら食事を楽しめます。
他の地域にある北欧スタイルのおしゃれなダイニングキッチン (白い壁、無垢フローリング、薪ストーブ、コンクリートの暖炉まわり、茶色い床、クロスの天井、壁紙、白い天井) の写真
他の地域にある北欧スタイルのおしゃれなダイニングキッチン (白い壁、無垢フローリング、薪ストーブ、コンクリートの暖炉まわり、茶色い床、クロスの天井、壁紙、白い天井) の写真
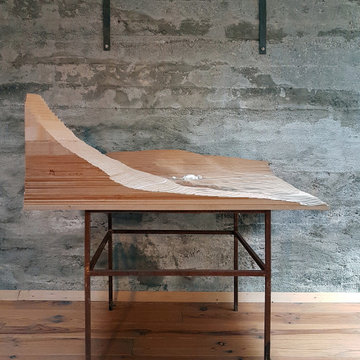
The Guesthouse Nýp at Skarðsströnd is situated on a former sheep farm overlooking the Breiðafjörður Nature Reserve in western Iceland. Originally constructed as a farmhouse in 1936, the building was deserted in the 1970s, slowly falling into disrepair before the new owners eventually began rebuilding in 2001. Since 2006, it has come to be known as a cultural hub of sorts, playing host to various exhibitions, lectures, courses and workshops.
The brief was to conceive a design that would make better use of the existing facilities, allowing for more multifunctional spaces for various cultural activities. This not only involved renovating the main house, but also rebuilding and enlarging the adjoining sheep-shed. Nýp’s first guests arrived in 2013 and where accommodated in two of the four bedrooms in the remodelled farmhouse. The reimagined sheep shed added a further three ensuite guestrooms with a separate entrance. This offers the owners greater flexibility, with the possibility of hosting larger events in the main house without disturbing guests. The new entrance hall and connection to the farmhouse has been given generous dimensions allowing it to double as an exhibition space.
The main house is divided vertically in two volumes with the original living quarters to the south and a barn for hay storage to the North. Bua inserted an additional floor into the barn to create a raised event space with a series of new openings capturing views to the mountains and the fjord. Driftwood, salvaged from a neighbouring beach, has been used as columns to support the new floor. Steel handrails, timber doors and beams have been salvaged from building sites in Reykjavik old town.
The ruins of concrete foundations have been repurposed to form a structured kitchen garden. A steel and polycarbonate structure has been bolted to the top of one concrete bay to create a tall greenhouse, also used by the client as an extra sitting room in the warmer months.
Staying true to Nýp’s ethos of sustainability and slow tourism, Studio Bua took a vernacular approach with a form based on local turf homes and a gradual renovation that focused on restoring and reinterpreting historical features while making full use of local labour, techniques and materials such as stone-turf retaining walls and tiles handmade from local clay.
Since the end of the 19th century, the combination of timber frame and corrugated metal cladding has been widespread throughout Iceland, replacing the traditional turf house. The prevailing wind comes down the valley from the north and east, and so it was decided to overclad the rear of the building and the new extension in corrugated aluzinc - one of the few materials proven to withstand the extreme weather.
In the 1930's concrete was the wonder material, even used as window frames in the case of Nýp farmhouse! The aggregate for the house is rather course with pebbles sourced from the beach below, giving it a special character. Where possible the original concrete walls have been retained and exposed, both internally and externally. The 'front' facades towards the access road and fjord have been repaired and given a thin silicate render (in the original colours) which allows the texture of the concrete to show through.
The project was developed and built in phases and on a modest budget. The site team was made up of local builders and craftsmen including the neighbouring farmer – who happened to own a cement truck. A specialist local mason restored the fragile concrete walls, none of which were reinforced.
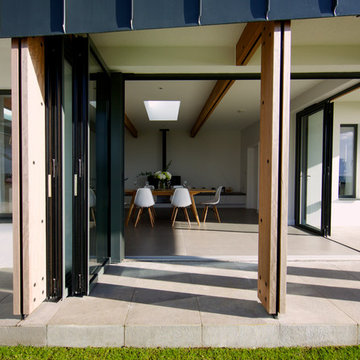
William Layzell
チャネル諸島にある中くらいなコンテンポラリースタイルのおしゃれなダイニングキッチン (白い壁、セラミックタイルの床、薪ストーブ、コンクリートの暖炉まわり、グレーの床) の写真
チャネル諸島にある中くらいなコンテンポラリースタイルのおしゃれなダイニングキッチン (白い壁、セラミックタイルの床、薪ストーブ、コンクリートの暖炉まわり、グレーの床) の写真

土間から1段上がった、小上がりのダイニングの向こうにキッチン、ラウンジ(オーディオルーム)が見える。
(写真:西川公朗)
他の地域にある高級な中くらいなトラディショナルスタイルのおしゃれなLDK (白い壁、コンクリートの床、グレーの床、表し梁、薪ストーブ、コンクリートの暖炉まわり) の写真
他の地域にある高級な中くらいなトラディショナルスタイルのおしゃれなLDK (白い壁、コンクリートの床、グレーの床、表し梁、薪ストーブ、コンクリートの暖炉まわり) の写真
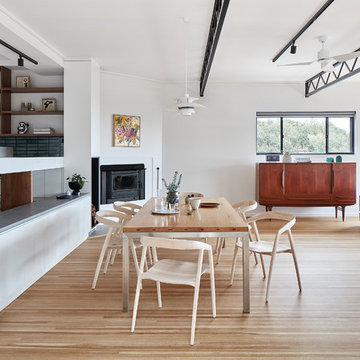
Dining Chairs by Coastal Living Sorrento
Styling by Rhiannon Orr & Mel Hasic
メルボルンにあるお手頃価格の中くらいなコンテンポラリースタイルのおしゃれなダイニングキッチン (白い壁、淡色無垢フローリング、薪ストーブ、茶色い床、コンクリートの暖炉まわり、表し梁、白い天井) の写真
メルボルンにあるお手頃価格の中くらいなコンテンポラリースタイルのおしゃれなダイニングキッチン (白い壁、淡色無垢フローリング、薪ストーブ、茶色い床、コンクリートの暖炉まわり、表し梁、白い天井) の写真
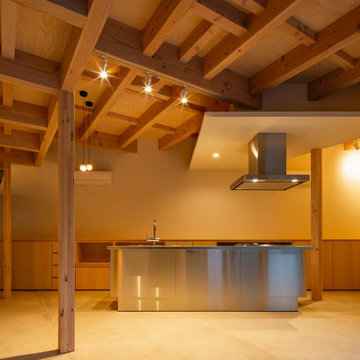
愛知県瀬戸市にある定光寺
山林を切り開いた敷地で広い。
市街化調整区域であり、分家申請となるが
実家の南側で建築可能な敷地は50坪強の三角形である。
実家の日当たりを配慮し敷地いっぱいに南側に寄せた三角形の建物を建てるようにした。
東側は うっそうとした森でありそちらからの日当たりはあまり期待できそうもない。
自然との融合という考え方もあったが 状況から融合を選択できそうもなく
隔離という判断し開口部をほぼ設けていない。
ただ樹木の高い部分にある新芽はとても美しく その部分にだけ開口部を設ける。
その開口からの朝の光はとても美しい。
玄関からアプロ-チされる低い天井の白いシンプルなロ-カを抜けると
構造材表しの荒々しい高天井であるLDKに入り、対照的な空間表現となっている。
ところどころに小さな吹き抜けを配し、二階への連続性を表現している。
二階には オ-プンな将来的な子供部屋 そこからスキップされた寝室に入る
その空間は 三角形の頂点に向かって構造材が伸びていく。
ダイニング (薪ストーブ、コンクリートの暖炉まわり、茶色い床、グレーの床) の写真
1
