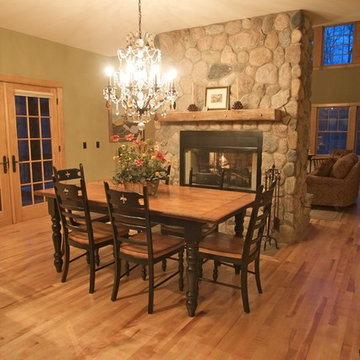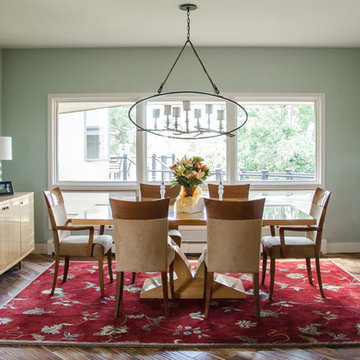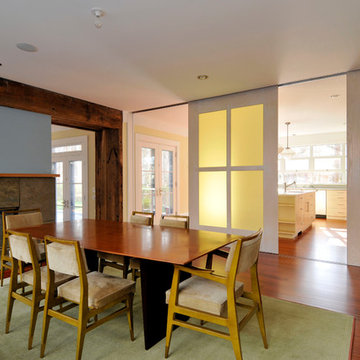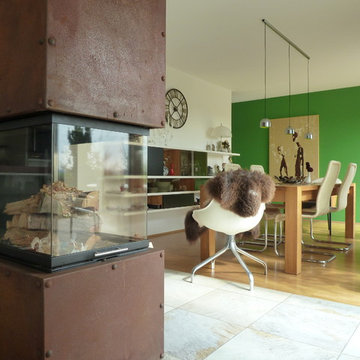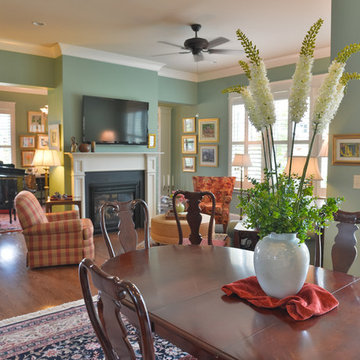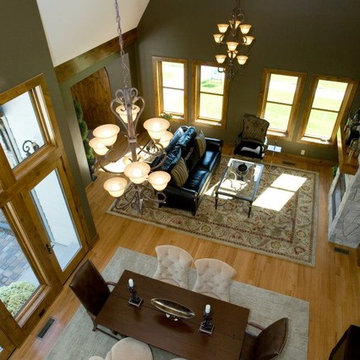ダイニング (両方向型暖炉、緑の壁) の写真
絞り込み:
資材コスト
並び替え:今日の人気順
写真 21〜40 枚目(全 60 枚)
1/3
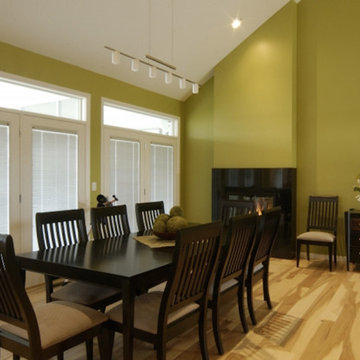
Lake front dining room.
デトロイトにある高級な広いコンテンポラリースタイルのおしゃれなダイニングキッチン (緑の壁、無垢フローリング、両方向型暖炉、タイルの暖炉まわり) の写真
デトロイトにある高級な広いコンテンポラリースタイルのおしゃれなダイニングキッチン (緑の壁、無垢フローリング、両方向型暖炉、タイルの暖炉まわり) の写真
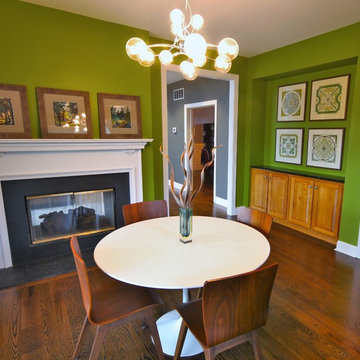
A family breakfast nook receives a powerful punch of color & style.
フィラデルフィアにある高級な小さなミッドセンチュリースタイルのおしゃれなダイニングキッチン (濃色無垢フローリング、両方向型暖炉、石材の暖炉まわり、緑の壁) の写真
フィラデルフィアにある高級な小さなミッドセンチュリースタイルのおしゃれなダイニングキッチン (濃色無垢フローリング、両方向型暖炉、石材の暖炉まわり、緑の壁) の写真
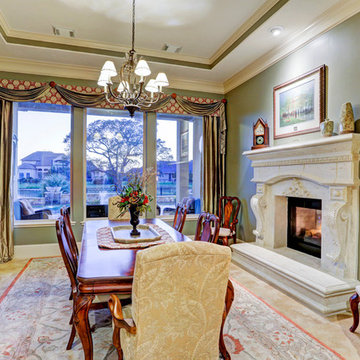
Dinner parities will glow from the warmth of the cast-stone fireplace in this formal dining room with tres ceiling.
ヒューストンにあるトラディショナルスタイルのおしゃれなダイニング (緑の壁、セラミックタイルの床、両方向型暖炉、石材の暖炉まわり) の写真
ヒューストンにあるトラディショナルスタイルのおしゃれなダイニング (緑の壁、セラミックタイルの床、両方向型暖炉、石材の暖炉まわり) の写真
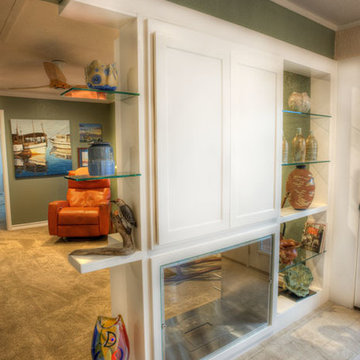
Another view of the fireplace, divider wall between the den and the dining room. Here you can see into the den a bit more and some of the great collection of South Texas art that we designed everything around. The orange leather recliner was an existing family piece from American Leather, that we worked in. Photography by Pamela Fulcher,
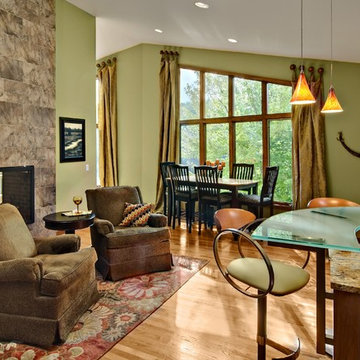
Extending the kitchen into the old dining room created a sitting area for family and guests. The dining area was moved closer to windows to enjoy the view!
Photography: Mark Ehlen
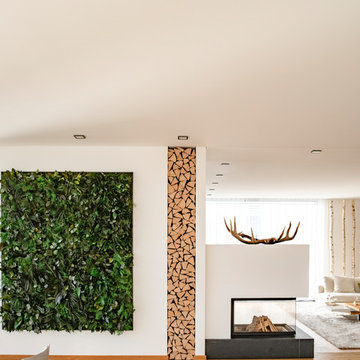
NATURADOR® Pflanzenwand im offenen Ess-Wohnbereich eines Privathauses. Bildnachweis: Steffi Atze
ミュンヘンにある高級な巨大なコンテンポラリースタイルのおしゃれなLDK (緑の壁、無垢フローリング、両方向型暖炉、漆喰の暖炉まわり、茶色い床) の写真
ミュンヘンにある高級な巨大なコンテンポラリースタイルのおしゃれなLDK (緑の壁、無垢フローリング、両方向型暖炉、漆喰の暖炉まわり、茶色い床) の写真
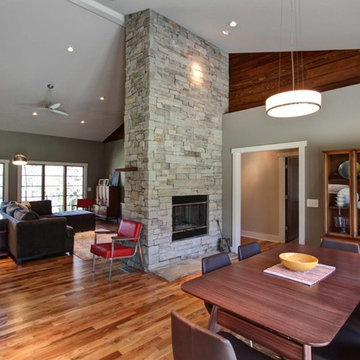
Living Stone Construction & ID.ology Interior Design
他の地域にあるコンテンポラリースタイルのおしゃれなLDK (無垢フローリング、両方向型暖炉、石材の暖炉まわり、緑の壁) の写真
他の地域にあるコンテンポラリースタイルのおしゃれなLDK (無垢フローリング、両方向型暖炉、石材の暖炉まわり、緑の壁) の写真
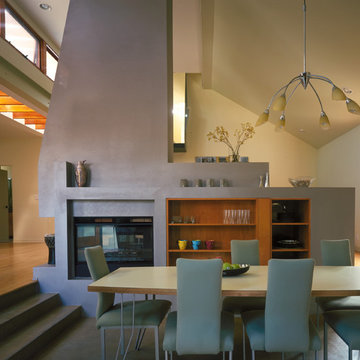
Erich Koyama
ロサンゼルスにある中くらいなコンテンポラリースタイルのおしゃれなLDK (緑の壁、コンクリートの床、両方向型暖炉、漆喰の暖炉まわり) の写真
ロサンゼルスにある中くらいなコンテンポラリースタイルのおしゃれなLDK (緑の壁、コンクリートの床、両方向型暖炉、漆喰の暖炉まわり) の写真
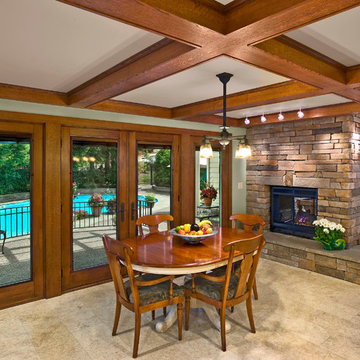
This complete kitchen makeover added a stone fireplace, coffered ceiling, limestone floor and Pella windows and doors to open the space up to the patio and pool

This 1960s split-level has a new Family Room addition in front of the existing home, with a total gut remodel of the existing Kitchen/Living/Dining spaces. The spacious Kitchen boasts a generous curved stone-clad island and plenty of custom cabinetry. The Kitchen opens to a large eat-in Dining Room, with a walk-around stone double-sided fireplace between Dining and the new Family room. The stone accent at the island, gorgeous stained cabinetry, and wood trim highlight the rustic charm of this home.
Photography by Kmiecik Imagery.
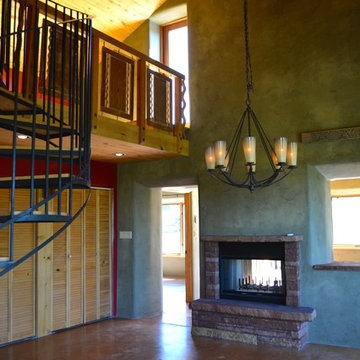
Dining room/Great room is finished with hand dyed plaster. The stone fireplace, colored concrete floor and wood ceiling warm this space.
Photo by Edge Architects.
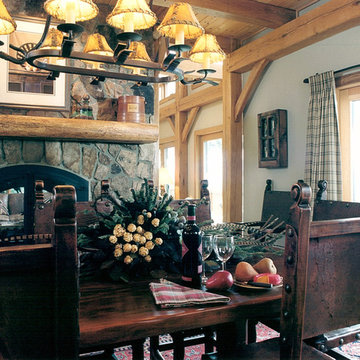
Round log and stone fireplace goes thru to the living room.
シャーロットにある広いラスティックスタイルのおしゃれな独立型ダイニング (緑の壁、無垢フローリング、両方向型暖炉、石材の暖炉まわり) の写真
シャーロットにある広いラスティックスタイルのおしゃれな独立型ダイニング (緑の壁、無垢フローリング、両方向型暖炉、石材の暖炉まわり) の写真
![OLD EAST HILL SHOTGUN [reno]](https://st.hzcdn.com/fimgs/pictures/dining-rooms/old-east-hill-shotgun-reno-omega-construction-and-design-inc-img~4e316ae40b07c177_8809-1-72843f4-w360-h360-b0-p0.jpg)
© Greg Riegler
他の地域にあるお手頃価格の中くらいなトラディショナルスタイルのおしゃれなLDK (緑の壁、無垢フローリング、両方向型暖炉、タイルの暖炉まわり) の写真
他の地域にあるお手頃価格の中くらいなトラディショナルスタイルのおしゃれなLDK (緑の壁、無垢フローリング、両方向型暖炉、タイルの暖炉まわり) の写真
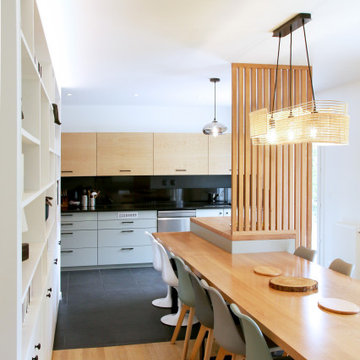
Pour cette maison, tout le rez-de-chaussée a été rénové et repensé. La cloison entre la cuisine et la salle à manger a été abattue afin de créer un espace ouvert. Les façades, rouge laqué, ont été remplacé par de nouvelles façades, et des meubles hauts on été ajouté.
Une grande bibliothèque, une table de salle à manger en hêtre sur mesure et un claustra vient créer le lien entre ces deux espaces.
Le parquet, anciennement couleur miel, rustique, a été entièrement poncé puis vernis. Une cheminée a été créée. Dans l'entrée, nous avons intégré des rangements. L'escalier a été repeint et un papier peint a été ajouté pour donner plus de charme.
A l'étage nous avons doublé tous les murs car les clients se plaignaient d'une mauvaise isolation phonique. Nous avons donc tout enduit et repeint.
ダイニング (両方向型暖炉、緑の壁) の写真
2
