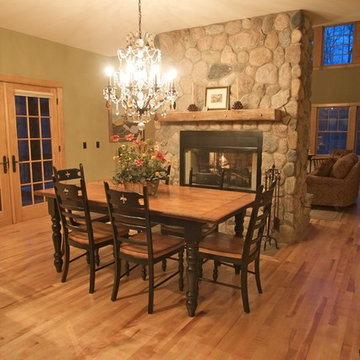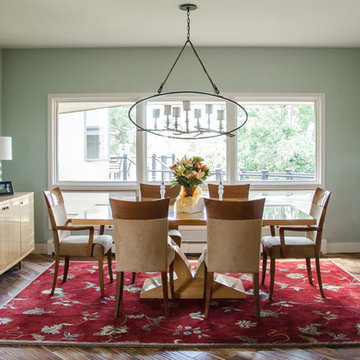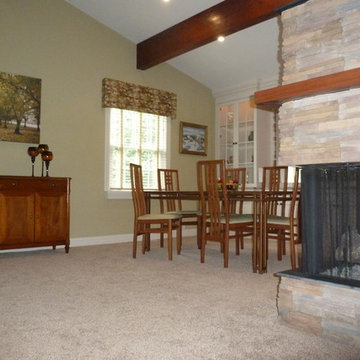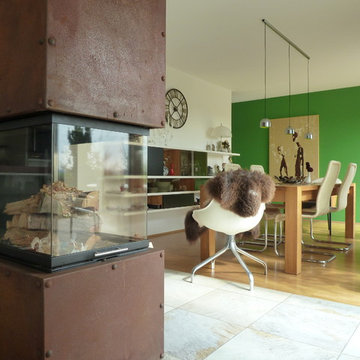中くらいなダイニング (両方向型暖炉、緑の壁) の写真
絞り込み:
資材コスト
並び替え:今日の人気順
写真 1〜20 枚目(全 21 枚)
1/4
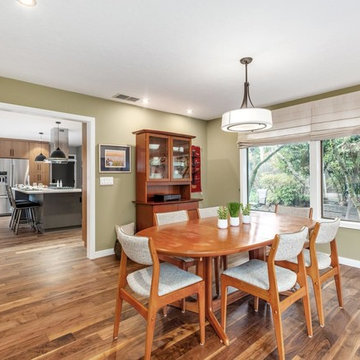
ポートランドにある高級な中くらいなミッドセンチュリースタイルのおしゃれな独立型ダイニング (緑の壁、無垢フローリング、両方向型暖炉、タイルの暖炉まわり、茶色い床) の写真

This 1960s split-level has a new Family Room addition in front of the existing home, with a total gut remodel of the existing Kitchen/Living/Dining spaces. The spacious Kitchen boasts a generous curved stone-clad island and plenty of custom cabinetry. The Kitchen opens to a large eat-in Dining Room, with a walk-around stone double-sided fireplace between Dining and the new Family room. The stone accent at the island, gorgeous stained wood cabinetry, and wood trim highlight the rustic charm of this home.
Photography by Kmiecik Imagery.
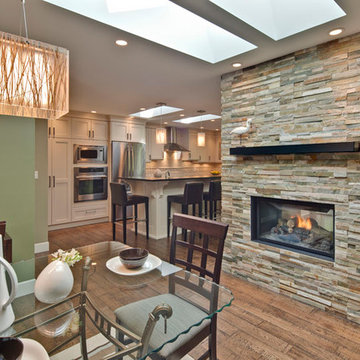
A large walk around fireplace was added as a focal point in the space and can be seen from the living, dining, and kitchen
バンクーバーにある中くらいなコンテンポラリースタイルのおしゃれなLDK (緑の壁、無垢フローリング、両方向型暖炉、石材の暖炉まわり) の写真
バンクーバーにある中くらいなコンテンポラリースタイルのおしゃれなLDK (緑の壁、無垢フローリング、両方向型暖炉、石材の暖炉まわり) の写真
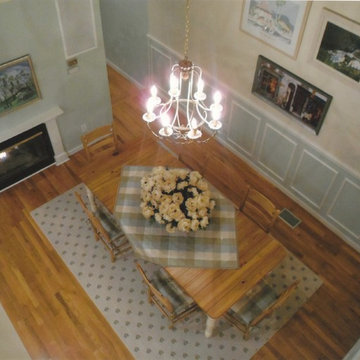
Serene French Country dining room features a Two-sided Gas Fireplace with a Pine table and Ladder-back chairs. Custom woven area rug, custom plaid seat cushions and coordinating table topper complete the casual setting.
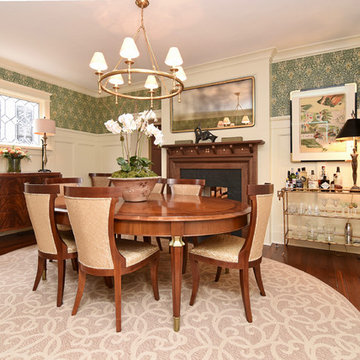
Contractor: Stocky Cabe, Omni Services/
Paneling Design: Gina Iacovelli/
Custom Inlaid Walnut Fireplace Surrounds: Charlie Moore, Brass Apple Furniture/
Soapstone Slab Material: AGM Imports/
Soapstone Hearth and Fireplace Surround Fabrication: Stone Hands
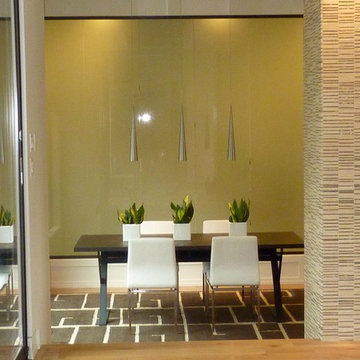
The etched glass allow privacy from the bedroom stairs beyond and yet allow the natural light into the stair.
ポートランドにある高級な中くらいなモダンスタイルのおしゃれなダイニングキッチン (緑の壁、無垢フローリング、両方向型暖炉、タイルの暖炉まわり、茶色い床) の写真
ポートランドにある高級な中くらいなモダンスタイルのおしゃれなダイニングキッチン (緑の壁、無垢フローリング、両方向型暖炉、タイルの暖炉まわり、茶色い床) の写真
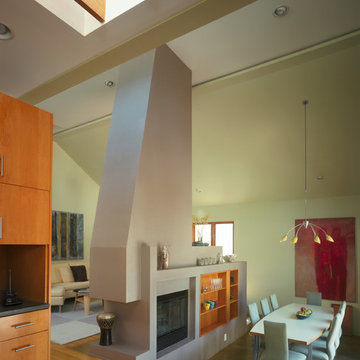
Erich Koyama
ロサンゼルスにある中くらいなコンテンポラリースタイルのおしゃれなLDK (緑の壁、無垢フローリング、両方向型暖炉、漆喰の暖炉まわり) の写真
ロサンゼルスにある中くらいなコンテンポラリースタイルのおしゃれなLDK (緑の壁、無垢フローリング、両方向型暖炉、漆喰の暖炉まわり) の写真
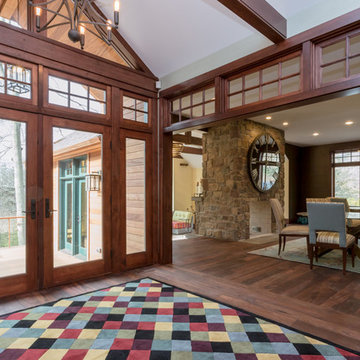
Craftsman style transom windows and directional changes for the flooring create a separation for the dinning room.
フィラデルフィアにある高級な中くらいなラスティックスタイルのおしゃれなLDK (緑の壁、濃色無垢フローリング、両方向型暖炉、石材の暖炉まわり) の写真
フィラデルフィアにある高級な中くらいなラスティックスタイルのおしゃれなLDK (緑の壁、濃色無垢フローリング、両方向型暖炉、石材の暖炉まわり) の写真

This 1960s split-level has a new Family Room addition in front of the existing home, with a total gut remodel of the existing Kitchen/Living/Dining spaces. The spacious Kitchen boasts a generous curved stone-clad island and plenty of custom cabinetry. The Kitchen opens to a large eat-in Dining Room, with a walk-around stone double-sided fireplace between Dining and the new Family room. The stone accent at the island, gorgeous stained cabinetry, and wood trim highlight the rustic charm of this home.
Photography by Kmiecik Imagery.
![OLD EAST HILL SHOTGUN [reno]](https://st.hzcdn.com/fimgs/pictures/dining-rooms/old-east-hill-shotgun-reno-omega-construction-and-design-inc-img~4e316ae40b07c177_8809-1-72843f4-w360-h360-b0-p0.jpg)
© Greg Riegler
他の地域にあるお手頃価格の中くらいなトラディショナルスタイルのおしゃれなLDK (緑の壁、無垢フローリング、両方向型暖炉、タイルの暖炉まわり) の写真
他の地域にあるお手頃価格の中くらいなトラディショナルスタイルのおしゃれなLDK (緑の壁、無垢フローリング、両方向型暖炉、タイルの暖炉まわり) の写真
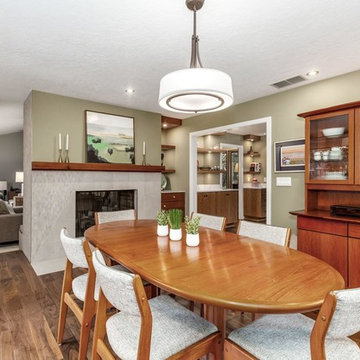
ポートランドにある高級な中くらいなミッドセンチュリースタイルのおしゃれな独立型ダイニング (緑の壁、無垢フローリング、両方向型暖炉、タイルの暖炉まわり、茶色い床) の写真

This 1960s split-level has a new Family Room addition in front of the existing home, with a total gut remodel of the existing Kitchen/Living/Dining spaces. The spacious Kitchen boasts a generous curved stone-clad island and plenty of custom cabinetry. The Kitchen opens to a large eat-in Dining Room, with a walk-around stone double-sided fireplace between Dining and the new Family room. The stone accent at the island, gorgeous stained wood cabinetry, and wood trim highlight the rustic charm of this home.
Photography by Kmiecik Imagery.
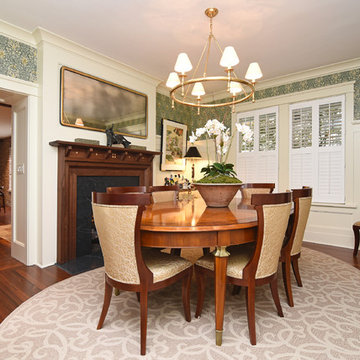
Contractor: Stocky Cabe, Omni Services/
Paneling Design: Gina Iacovelli/
Custom Inlaid Walnut Fireplace Surrounds: Charlie Moore, Brass Apple Furniture/
Soapstone Slab Material: AGM Imports/
Soapstone Hearth and Fireplace Surround Fabrication: Stone Hands
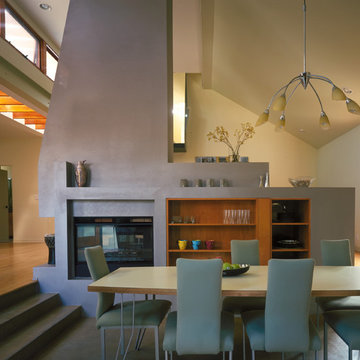
Erich Koyama
ロサンゼルスにある中くらいなコンテンポラリースタイルのおしゃれなLDK (緑の壁、コンクリートの床、両方向型暖炉、漆喰の暖炉まわり) の写真
ロサンゼルスにある中くらいなコンテンポラリースタイルのおしゃれなLDK (緑の壁、コンクリートの床、両方向型暖炉、漆喰の暖炉まわり) の写真
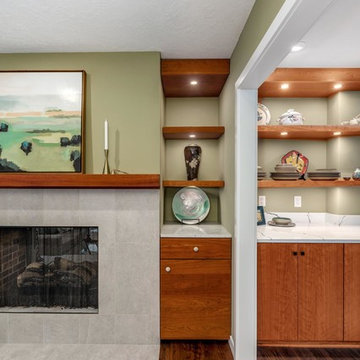
ポートランドにある高級な中くらいなミッドセンチュリースタイルのおしゃれな独立型ダイニング (緑の壁、無垢フローリング、両方向型暖炉、タイルの暖炉まわり、茶色い床) の写真

This 1960s split-level has a new Family Room addition in front of the existing home, with a total gut remodel of the existing Kitchen/Living/Dining spaces. The spacious Kitchen boasts a generous curved stone-clad island and plenty of custom cabinetry. The Kitchen opens to a large eat-in Dining Room, with a walk-around stone double-sided fireplace between Dining and the new Family room. The stone accent at the island, gorgeous stained cabinetry, and wood trim highlight the rustic charm of this home.
Photography by Kmiecik Imagery.
中くらいなダイニング (両方向型暖炉、緑の壁) の写真
1
