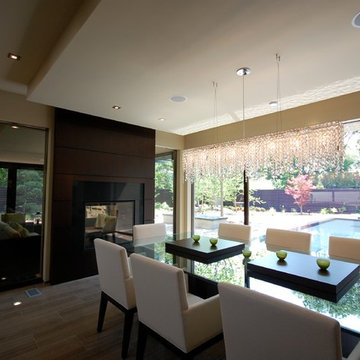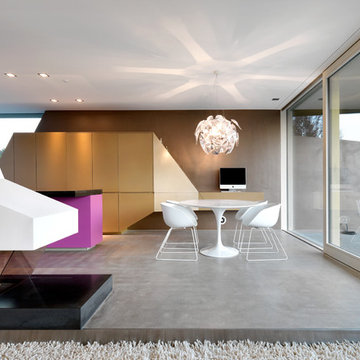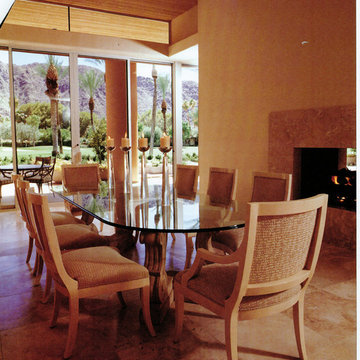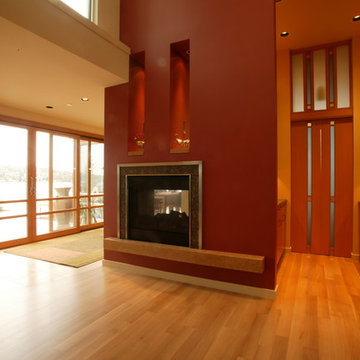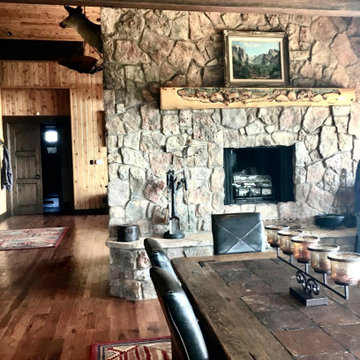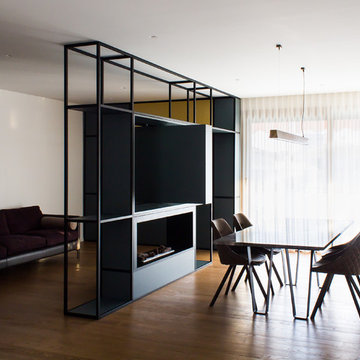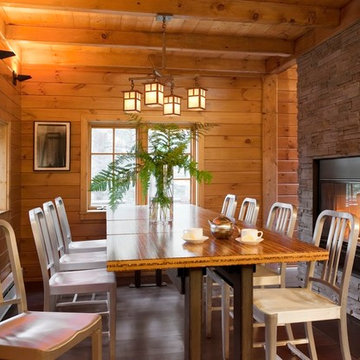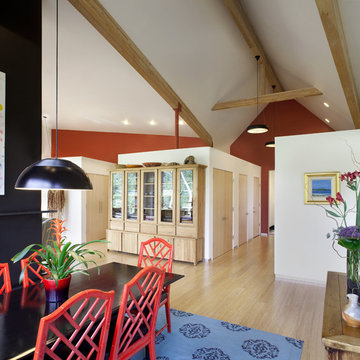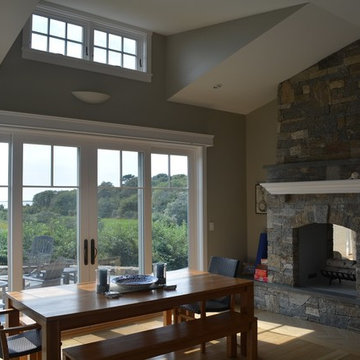ダイニング (両方向型暖炉、茶色い壁、赤い壁) の写真
絞り込み:
資材コスト
並び替え:今日の人気順
写真 41〜60 枚目(全 81 枚)
1/4
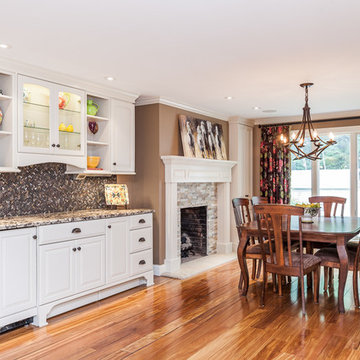
This a gorgeous dining space for family and friends. Cozy in front of the fireplace but large enough to expand the table for the holidays.
ボストンにある広いエクレクティックスタイルのおしゃれなダイニングキッチン (無垢フローリング、両方向型暖炉、石材の暖炉まわり、茶色い壁) の写真
ボストンにある広いエクレクティックスタイルのおしゃれなダイニングキッチン (無垢フローリング、両方向型暖炉、石材の暖炉まわり、茶色い壁) の写真
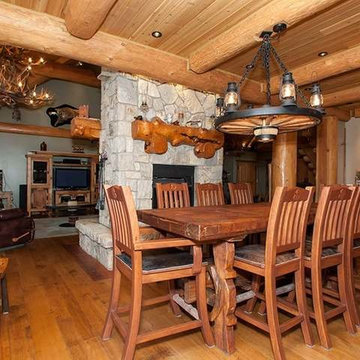
バンクーバーにあるラグジュアリーな広いトラディショナルスタイルのおしゃれなダイニングキッチン (茶色い壁、淡色無垢フローリング、両方向型暖炉、石材の暖炉まわり) の写真
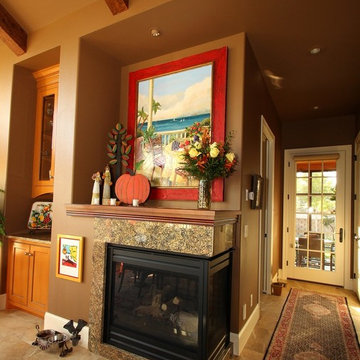
Distressed beams gave character to the ceiling while the granite clad two sided fireplace and painted built-in display cabinet bring your eye back to ground level.
Interior Design by Michele of AWAKEN interiors.
Photography by Nathan Peerbolt
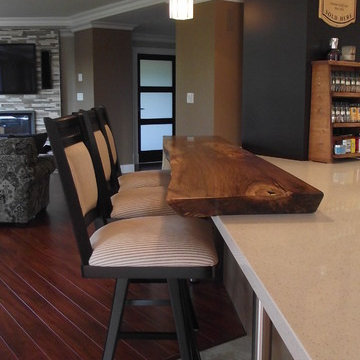
s scales
バンクーバーにあるお手頃価格の巨大なトランジショナルスタイルのおしゃれなLDK (茶色い壁、無垢フローリング、両方向型暖炉、石材の暖炉まわり) の写真
バンクーバーにあるお手頃価格の巨大なトランジショナルスタイルのおしゃれなLDK (茶色い壁、無垢フローリング、両方向型暖炉、石材の暖炉まわり) の写真
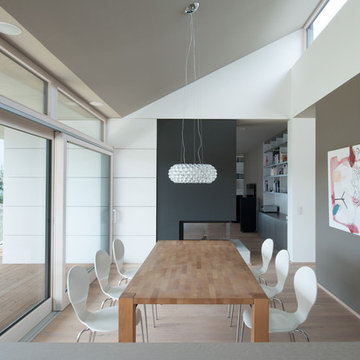
Entwurfsgedanken:
Die außergewöhnliche Lage und Topografie des Grundstücks mit seinen fantastischen Ausblicken bilden die Ausgangslage zum Entwurf.
Eine in massiver Bauweise ausgeführte Sockelzone nimmt die privaten Räumlichkeiten auf und schafft die gewünschte Intimität und Geborgenheit für die Rückzugsbereiche der Familie.
Zum Garten hin öffnet sich diese Ebene großzügig, dadurch wird eine direkte Verbindung zwischen Grünraum und Privaträumen erzeugt.
Dieses Geschoß dient als Basis, auf der die Wohnbereiche in Holzbauweise mit weitläufigen Terrassen und Pool errichtet wurden.
Das weit auskragende Dach verstärkt räumlich den horizontalen Charakter der Wohnebene und unterstreicht den wunderbaren Panoramablick.
Die schützende Wirkung des Dachs bewahrt nicht nur vor sommerlicher Überhitzung und Niederschlag, sondern verstärkt das Ineinandergehen von Innen- und Außenräumen. Vorplatz, Wohnbereich, Terrassen, Pool und Rasenflächen bilden eine Landschaft, die durchwandert werden kann, Innen- und Außengrenzen verschmelzen.
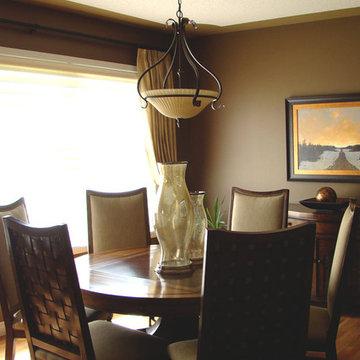
The dining area adjoins the living room, so we continued the custom draperies and Hunter Douglas Silhouette shades used there. The 3 sided fireplace divides the two areas, and its slate ledgestone facing coordinates with the slate flooring in other areas of the home. The round dining table is an extension table, great for larger gatherings and we love the woven leather detail on the backs of the chairs. The original art was carefully selected in collaboration with the clients, considering each piece’s ability to stand on it’s own while complimenting other pieces in the two areas as well as the rest of the home.
Photo by Graham Twomey
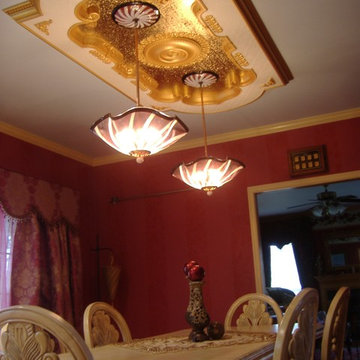
Blown Glass Chandelier by Primo Glass www.primoglass.com 908-670-3722 We specialize in designing, fabricating, and installing custom one of a kind lighting fixtures and chandeliers that are handcrafted in the USA. Please contact us with your lighting needs, and see our 5 star customer reviews here on Houzz. CLICK HERE to watch our video and learn more about Primo Glass!
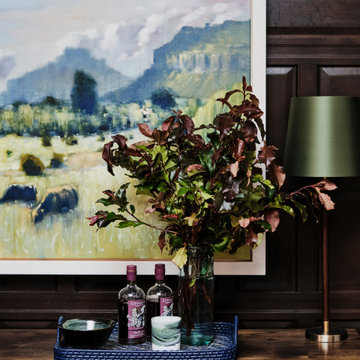
A detail shot of the sideboard in the dining room of our Blackheath Restoration project
ロンドンにあるトランジショナルスタイルのおしゃれな独立型ダイニング (茶色い壁、淡色無垢フローリング、両方向型暖炉、石材の暖炉まわり、パネル壁) の写真
ロンドンにあるトランジショナルスタイルのおしゃれな独立型ダイニング (茶色い壁、淡色無垢フローリング、両方向型暖炉、石材の暖炉まわり、パネル壁) の写真
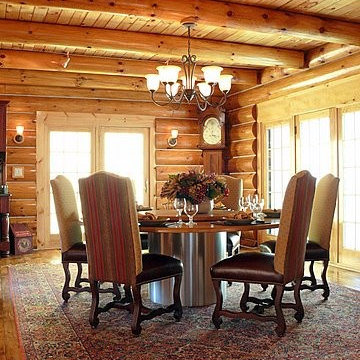
David Val Schlink
フィラデルフィアにある高級な広いラスティックスタイルのおしゃれなダイニングキッチン (茶色い壁、無垢フローリング、両方向型暖炉、石材の暖炉まわり) の写真
フィラデルフィアにある高級な広いラスティックスタイルのおしゃれなダイニングキッチン (茶色い壁、無垢フローリング、両方向型暖炉、石材の暖炉まわり) の写真
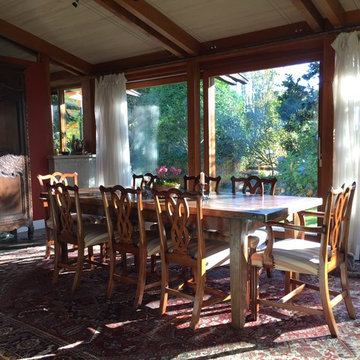
Open dining room shares a two sided custom concrete fireplace with the adjoining living room. Antique chestnut wood parsons table marries with country chippendale chairs. Outstanding 19th century French armoire holds pride of place in the room.
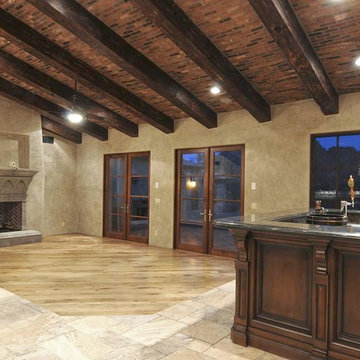
フェニックスにある高級な広いエクレクティックスタイルのおしゃれなダイニングキッチン (茶色い壁、淡色無垢フローリング、両方向型暖炉、石材の暖炉まわり) の写真
ダイニング (両方向型暖炉、茶色い壁、赤い壁) の写真
3
