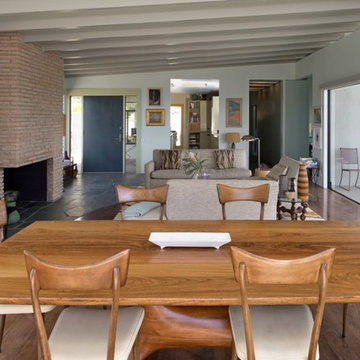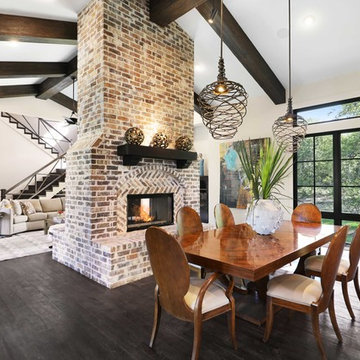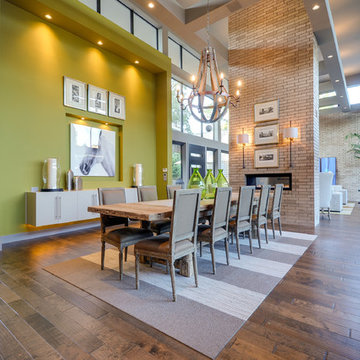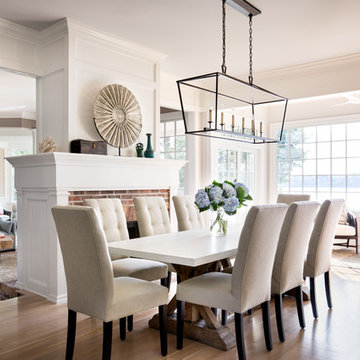LDK (両方向型暖炉、レンガの暖炉まわり、塗装板張りの暖炉まわり) の写真
絞り込み:
資材コスト
並び替え:今日の人気順
写真 1〜20 枚目(全 98 枚)
1/5

ウーロンゴンにある高級な広いコンテンポラリースタイルのおしゃれなLDK (白い壁、淡色無垢フローリング、両方向型暖炉、塗装板張りの暖炉まわり、全タイプの壁の仕上げ) の写真

Original art and a contrasting rug shows this room's lovely features.
ロサンゼルスにある低価格の中くらいなモダンスタイルのおしゃれなLDK (白い壁、ラミネートの床、両方向型暖炉、レンガの暖炉まわり、黒い床、三角天井) の写真
ロサンゼルスにある低価格の中くらいなモダンスタイルのおしゃれなLDK (白い壁、ラミネートの床、両方向型暖炉、レンガの暖炉まわり、黒い床、三角天井) の写真

ニューヨークにある高級な広いトランジショナルスタイルのおしゃれなダイニング (淡色無垢フローリング、両方向型暖炉、レンガの暖炉まわり、茶色い床、ベージュの壁) の写真
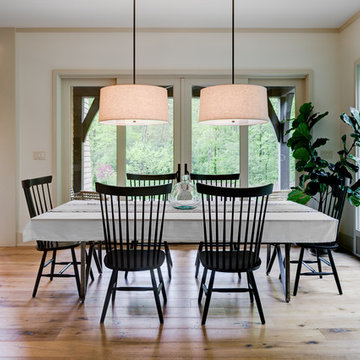
Surrounded by trees and a symphony of song birds, this handsome Rustic Mountain Home is a hidden jewel with an impressive articulation of texture and symmetry. Cedar Shakes Siding, Large Glass Windows and Steel Cable Railings combine to create a unique Architectural treasure. The sleek modern touches throughout the interior include Minimalistic Interior Trim, Monochromatic Wall Paint, Open Stair Treads, and Clean Lines that create an airy feel. Rustic Wood Floors and Pickled Shiplap Walls add warmth to the space, creating a perfect balance of clean and comfortable. A see-through Gas Fireplace begins a journey down the Master Suite Corridor, flooded with natural light and embellished with Vaulted Exposed Beam Ceilings. The Custom Outdoor Fire-pit area is sure to entice a relaxing evening gathering.
Photo Credit-Kevin Meechan
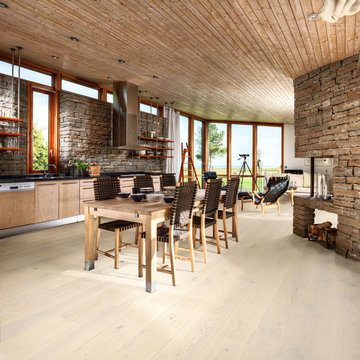
Color: Bayside Oak Hilo
シカゴにあるお手頃価格の中くらいなトラディショナルスタイルのおしゃれなLDK (茶色い壁、無垢フローリング、レンガの暖炉まわり、両方向型暖炉) の写真
シカゴにあるお手頃価格の中くらいなトラディショナルスタイルのおしゃれなLDK (茶色い壁、無垢フローリング、レンガの暖炉まわり、両方向型暖炉) の写真
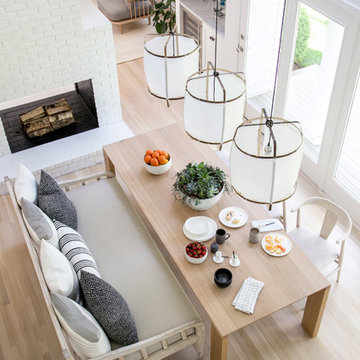
Interior Design & Furniture Design by Chango & Co.
Photography by Raquel Langworthy
See the story in My Domaine
ニューヨークにあるラグジュアリーな中くらいなビーチスタイルのおしゃれなLDK (白い壁、淡色無垢フローリング、両方向型暖炉、レンガの暖炉まわり) の写真
ニューヨークにあるラグジュアリーな中くらいなビーチスタイルのおしゃれなLDK (白い壁、淡色無垢フローリング、両方向型暖炉、レンガの暖炉まわり) の写真
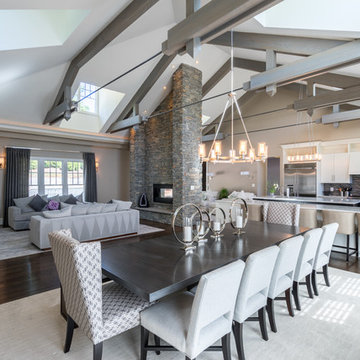
Nomoi Design LLC
ワシントンD.C.にあるお手頃価格の広いトランジショナルスタイルのおしゃれなLDK (ベージュの壁、濃色無垢フローリング、両方向型暖炉、レンガの暖炉まわり) の写真
ワシントンD.C.にあるお手頃価格の広いトランジショナルスタイルのおしゃれなLDK (ベージュの壁、濃色無垢フローリング、両方向型暖炉、レンガの暖炉まわり) の写真
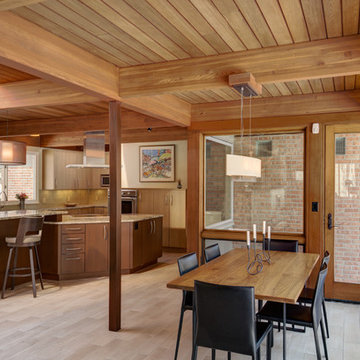
Steve Kuzma
デトロイトにある中くらいなミッドセンチュリースタイルのおしゃれなLDK (セラミックタイルの床、両方向型暖炉、レンガの暖炉まわり) の写真
デトロイトにある中くらいなミッドセンチュリースタイルのおしゃれなLDK (セラミックタイルの床、両方向型暖炉、レンガの暖炉まわり) の写真
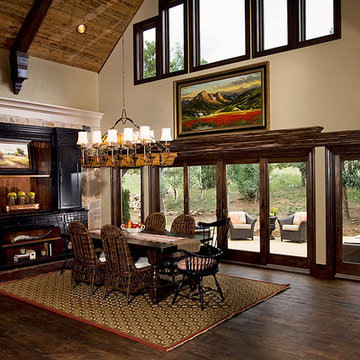
Dining room with double French-wood Gliding Patio doors. Renewal by Andersen custom stains all woodwork to match the rest of your home
ミルウォーキーにある巨大なトラディショナルスタイルのおしゃれなLDK (ベージュの壁、濃色無垢フローリング、レンガの暖炉まわり、両方向型暖炉) の写真
ミルウォーキーにある巨大なトラディショナルスタイルのおしゃれなLDK (ベージュの壁、濃色無垢フローリング、レンガの暖炉まわり、両方向型暖炉) の写真
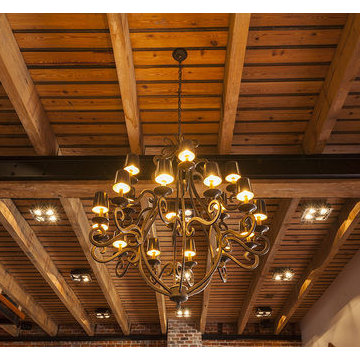
Southern Arch reclaimed Antique Heart Pine decking provides warmth as the ceiling for the first floor of this rustic meets industrial Downtown New Orleans home!
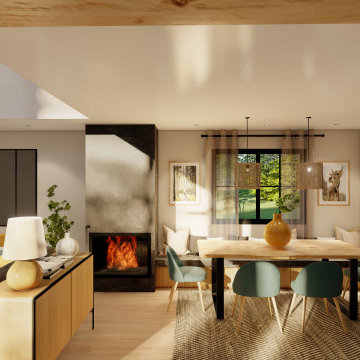
Diseño de comedor acogedor, versátil y con suficiente espacio para compartir. El estilo rústico añade detalles en color y con texturas y acabado que generan esa calidez interior.
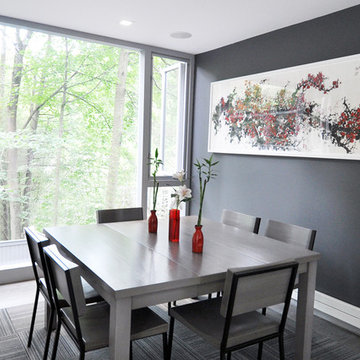
The Lincoln House is a residence in Rye Brook, NY. The project consisted of a complete gut renovation to a landmark home designed and built by architect Wilson Garces, a student of Mies van der Rohe, in 1961.
The post and beam, mid-century modern house, had great bones and a super solid foundation integrated into the existing bedrock, but needed many updates in order to make it 21st-century modern and sustainable. All single pane glass panels were replaced with insulated units that consisted of two layers of tempered glass with low-e coating. New Runtal baseboard radiators were installed throughout the house along with ductless Mitsubishi City-Multi units, concealed in cabinetry, for air-conditioning and supplemental heat. All electrical systems were updated and LED recessed lighting was used to lower utility costs and create an overall general lighting, which was accented by warmer-toned sconces and pendants throughout. The roof was replaced and pitched to new interior roof drains, re-routed to irrigate newly planted ground cover. All insulation was replaced with spray-in foam to seal the house from air infiltration and to create a boundary to deter insects.
Aside from making the house more sustainable, it was also made more modern by reconfiguring and updating all bathroom fixtures and finishes. The kitchen was expanded into the previous dining area to take advantage of the continuous views along the back of the house. All appliances were updated and a double chef sink was created to make cooking and cleaning more enjoyable. The mid-century modern home is now a 21st century modern home, and it made the transition beautifully!
Photographed by: Maegan Walton
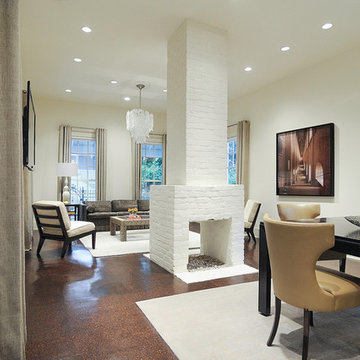
This space was originally part of a two room c1890 house with a central fireplace. The home was completely gutted and re-designed, using the original fireplace that now floats on it's own in the middle of a large open space.
Photo: Lee Lormand
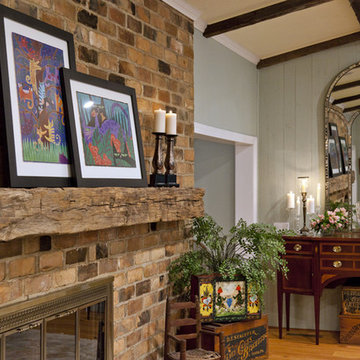
Sideboard
シャーロットにある高級なカントリー風のおしゃれなLDK (青い壁、淡色無垢フローリング、両方向型暖炉、レンガの暖炉まわり) の写真
シャーロットにある高級なカントリー風のおしゃれなLDK (青い壁、淡色無垢フローリング、両方向型暖炉、レンガの暖炉まわり) の写真
LDK (両方向型暖炉、レンガの暖炉まわり、塗装板張りの暖炉まわり) の写真
1

