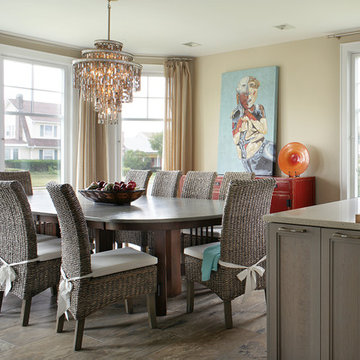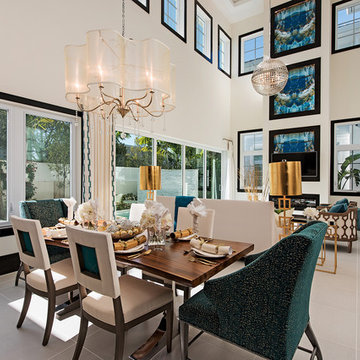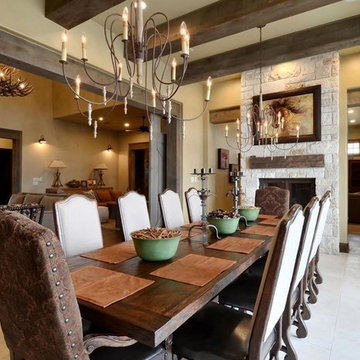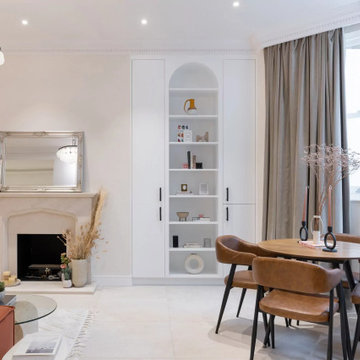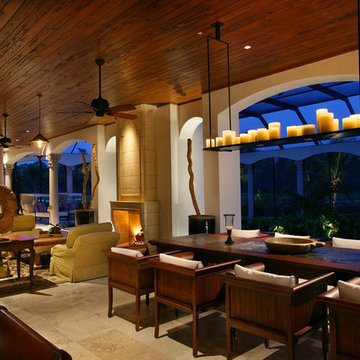ダイニング (標準型暖炉、磁器タイルの床、ベージュの壁) の写真
絞り込み:
資材コスト
並び替え:今日の人気順
写真 1〜20 枚目(全 137 枚)
1/4
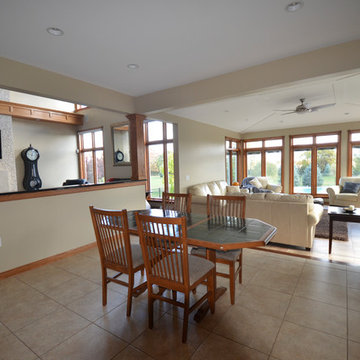
Photography By: Chelsea Modern Images
ニューヨークにあるトランジショナルスタイルのおしゃれなダイニングキッチン (ベージュの壁、磁器タイルの床、標準型暖炉、石材の暖炉まわり) の写真
ニューヨークにあるトランジショナルスタイルのおしゃれなダイニングキッチン (ベージュの壁、磁器タイルの床、標準型暖炉、石材の暖炉まわり) の写真
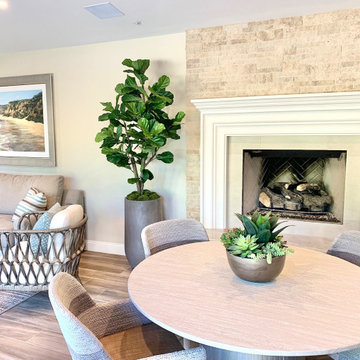
casual but elevated pool house
オレンジカウンティにある高級な小さなビーチスタイルのおしゃれなLDK (ベージュの壁、磁器タイルの床、標準型暖炉、コンクリートの暖炉まわり、茶色い床) の写真
オレンジカウンティにある高級な小さなビーチスタイルのおしゃれなLDK (ベージュの壁、磁器タイルの床、標準型暖炉、コンクリートの暖炉まわり、茶色い床) の写真

Copyright © 2012 James F. Wilson. All Rights Reserved.
オースティンにある広いトランジショナルスタイルのおしゃれなLDK (ベージュの壁、標準型暖炉、磁器タイルの床、石材の暖炉まわり、ベージュの床) の写真
オースティンにある広いトランジショナルスタイルのおしゃれなLDK (ベージュの壁、標準型暖炉、磁器タイルの床、石材の暖炉まわり、ベージュの床) の写真
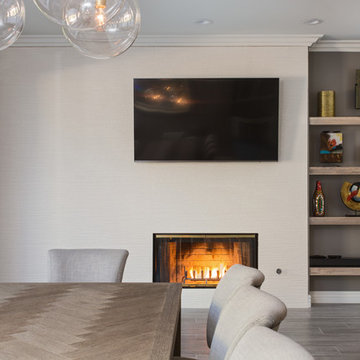
A rejuvenation project of the entire first floor of approx. 1700sq.
The kitchen was completely redone and redesigned with relocation of all major appliances, construction of a new functioning island and creating a more open and airy feeling in the space.
A "window" was opened from the kitchen to the living space to create a connection and practical work area between the kitchen and the new home bar lounge that was constructed in the living space.
New dramatic color scheme was used to create a "grandness" felling when you walk in through the front door and accent wall to be designated as the TV wall.
The stairs were completely redesigned from wood banisters and carpeted steps to a minimalistic iron design combining the mid-century idea with a bit of a modern Scandinavian look.
The old family room was repurposed to be the new official dinning area with a grand buffet cabinet line, dramatic light fixture and a new minimalistic look for the fireplace with 3d white tiles.

We love this dining room's coffered ceiling, dining area, custom millwork & molding, plus the chandeliers and arched entryways!
フェニックスにある高級な広いトランジショナルスタイルのおしゃれな独立型ダイニング (ベージュの壁、磁器タイルの床、標準型暖炉、石材の暖炉まわり、マルチカラーの床、格子天井、パネル壁) の写真
フェニックスにある高級な広いトランジショナルスタイルのおしゃれな独立型ダイニング (ベージュの壁、磁器タイルの床、標準型暖炉、石材の暖炉まわり、マルチカラーの床、格子天井、パネル壁) の写真
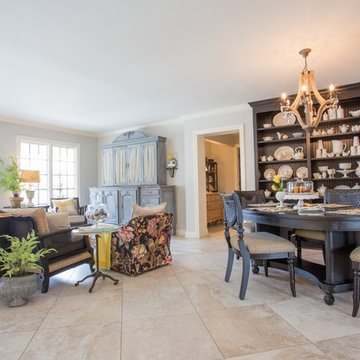
Dan Bernskoetter Photography
他の地域にある中くらいなトラディショナルスタイルのおしゃれなダイニング (ベージュの壁、磁器タイルの床、標準型暖炉、レンガの暖炉まわり、ベージュの床) の写真
他の地域にある中くらいなトラディショナルスタイルのおしゃれなダイニング (ベージュの壁、磁器タイルの床、標準型暖炉、レンガの暖炉まわり、ベージュの床) の写真
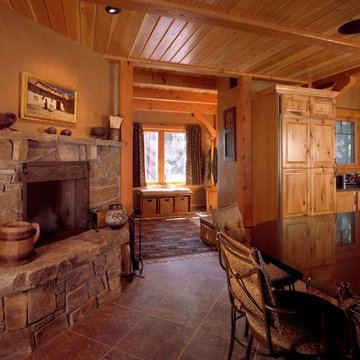
他の地域にある高級な中くらいなラスティックスタイルのおしゃれなダイニングキッチン (ベージュの壁、磁器タイルの床、標準型暖炉、石材の暖炉まわり) の写真
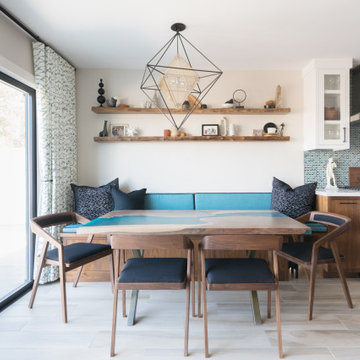
サンディエゴにある高級な小さなコンテンポラリースタイルのおしゃれなダイニングキッチン (ベージュの壁、磁器タイルの床、標準型暖炉、金属の暖炉まわり、ベージュの床) の写真
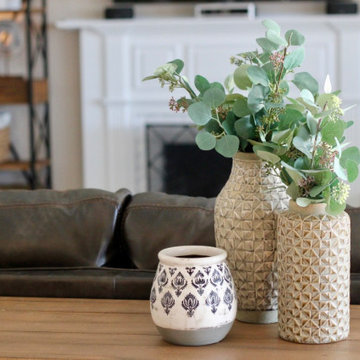
I utilized my client's existing furniture and added new accessories and accent pieces to finish off the room. They live on the Mobile Bay, so I didn't want to obstruct their beautiful views. Mirrors on the opposite wall reflect the water. Coastal colors and tones are found throughout.
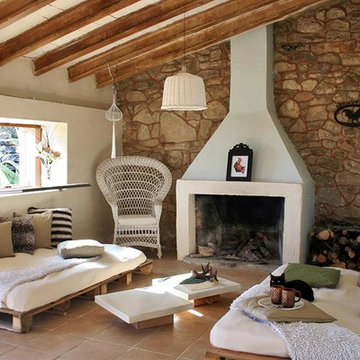
Marta Guillem El proyecto consistía en convertir un refugio de cazadores en una bonita casa de campo. La propiedad pertenecía a los abuelos de nuestros clientes, situada en la cima de una montaña, convertía el lugar en un sitio privilegiado por sus vistas al mar en los días claros, su hermosa vegetación y su privacidad al no tener vecinos en un par de kilómetros.
Las premisas que se nos plantearon a la hora de realizar el proyecto es la de convertir el espacio en un lugar de descanso, de relax, para desconectar del estrés de la ciudad, un espacio de calma para compartir unos buenos momentos junto a su familia y a sus amigos. El presupuesto debía ser mínimo, no se debía modificar nada de la estructura ni del exterior, la zonificación debía constar de una habitación de matrimonio, una cocina, una zona de comer y una zona chill out cerca de la chimenea.
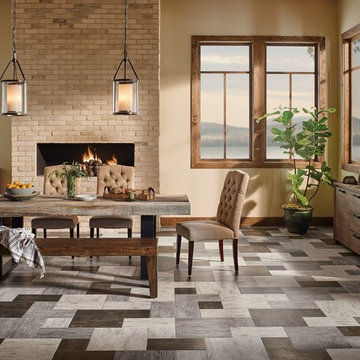
オレンジカウンティにある広いトラディショナルスタイルのおしゃれなダイニングキッチン (ベージュの壁、磁器タイルの床、標準型暖炉、レンガの暖炉まわり、グレーの床) の写真
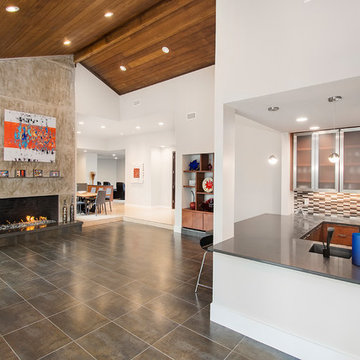
We gave this 1978 home a magnificent modern makeover that the homeowners love! Our designers were able to maintain the great architecture of this home but remove necessary walls, soffits and doors needed to open up the space.
In the living room, we opened up the bar by removing soffits and openings, to now seat 6. The original low brick hearth was replaced with a cool floating concrete hearth from floor to ceiling. The wall that once closed off the kitchen was demoed to 42" counter top height, so that it now opens up to the dining room and entry way. The coat closet opening that once opened up into the entry way was moved around the corner to open up in a less conspicuous place.
The secondary master suite used to have a small stand up shower and a tiny linen closet but now has a large double shower and a walk in closet, all while maintaining the space and sq. ft.in the bedroom. The powder bath off the entry was refinished, soffits removed and finished with a modern accent tile giving it an artistic modern touch
Design/Remodel by Hatfield Builders & Remodelers | Photography by Versatile Imaging
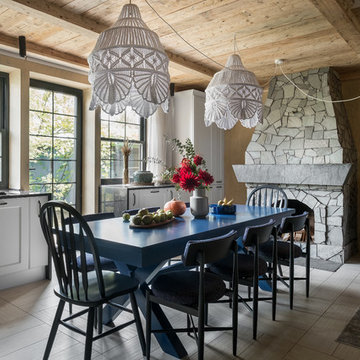
Антон и Марина Фруктовы создали интерьер в духе голландского домика с амбарными досками, натуральным камнем и винтажной мебелью. А через боковую стену буквально вышли на улицу, пристроив к помещению террасу.
Дачный ответ на НТВ
Фотограф - Полина Полудкина
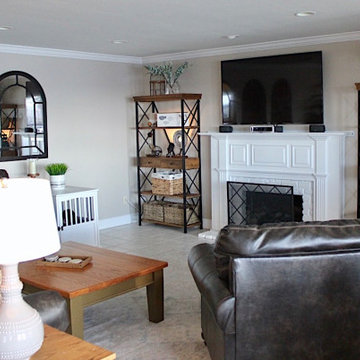
I utilized my client's existing furniture and added new accessories and accent pieces to finish off the room. They live on the Mobile Bay, so I didn't want to obstruct their beautiful views. Mirrors on the opposite wall reflect the water. Coastal colors and tones are found throughout.
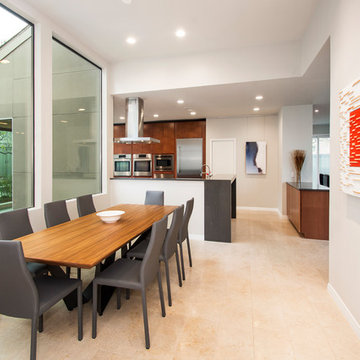
We gave this 1978 home a magnificent modern makeover that the homeowners love! Our designers were able to maintain the great architecture of this home but remove necessary walls, soffits and doors needed to open up the space.
In the living room, we opened up the bar by removing soffits and openings, to now seat 6. The original low brick hearth was replaced with a cool floating concrete hearth from floor to ceiling. The wall that once closed off the kitchen was demoed to 42" counter top height, so that it now opens up to the dining room and entry way. The coat closet opening that once opened up into the entry way was moved around the corner to open up in a less conspicuous place.
The secondary master suite used to have a small stand up shower and a tiny linen closet but now has a large double shower and a walk in closet, all while maintaining the space and sq. ft.in the bedroom. The powder bath off the entry was refinished, soffits removed and finished with a modern accent tile giving it an artistic modern touch
Design/Remodel by Hatfield Builders & Remodelers | Photography by Versatile Imaging
ダイニング (標準型暖炉、磁器タイルの床、ベージュの壁) の写真
1
