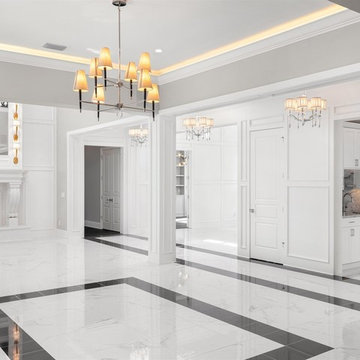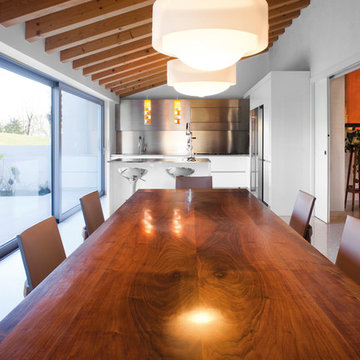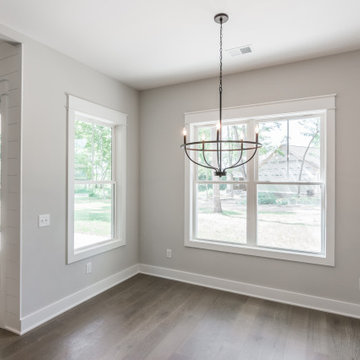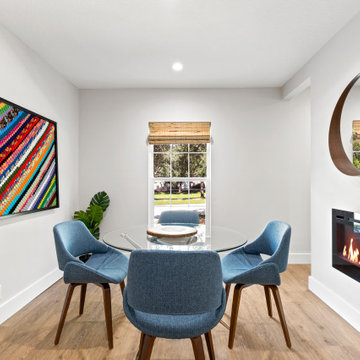ダイニング (標準型暖炉、大理石の床、クッションフロア) の写真
絞り込み:
資材コスト
並び替え:今日の人気順
写真 1〜20 枚目(全 446 枚)
1/4

Lato Signature from the Modin Rigid LVP Collection - Crisp tones of maple and birch. The enhanced bevels accentuate the long length of the planks.
サンフランシスコにある中くらいなミッドセンチュリースタイルのおしゃれなLDK (グレーの壁、クッションフロア、標準型暖炉、レンガの暖炉まわり、黄色い床) の写真
サンフランシスコにある中くらいなミッドセンチュリースタイルのおしゃれなLDK (グレーの壁、クッションフロア、標準型暖炉、レンガの暖炉まわり、黄色い床) の写真

World Renowned Interior Design Firm Fratantoni Interior Designers created these beautiful home designs! They design homes for families all over the world in any size and style. They also have in-house Architecture Firm Fratantoni Design and world class Luxury Home Building Firm Fratantoni Luxury Estates! Hire one or all three companies to design, build and or remodel your home!

他の地域にある低価格の中くらいなコンテンポラリースタイルのおしゃれなダイニング (朝食スペース、白い壁、大理石の床、標準型暖炉、レンガの暖炉まわり、白い床、格子天井) の写真

Long time clients called us (Landmark Remodeling and PID) back to tackle their kitchen and subsequently remainder of the main floor. We had worked away over the last 5 years doing smaller projects, knowing one day they would pull the trigger on their kitchen space.
After two small boys and working from home through the pandemic they decided it was time to tear down the wall separating the kitchen and formal dining room and make one large kitchen for their busy, growing family.
We proposed a few layout options and when they chose the one with a 14 foot island we were so excited!
Photographer- Chris Holden Photos
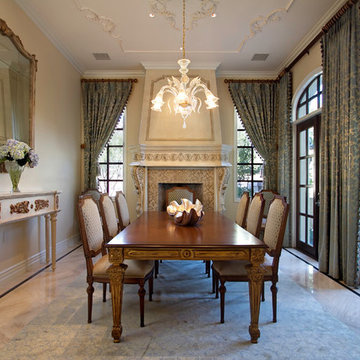
Dining Room - Enhancing architectural features, such as fireplace, ceiling and flooring, adding sumptuous draperies and selecting traditional European furnishings made this Dining Room ideal for entertaining in style.
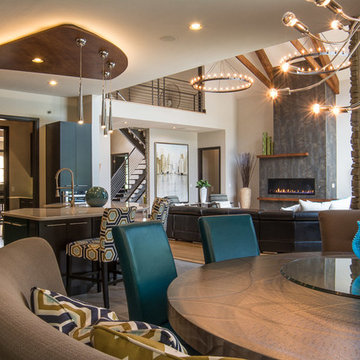
オクラホマシティにある高級な中くらいなトラディショナルスタイルのおしゃれな独立型ダイニング (ベージュの壁、クッションフロア、標準型暖炉、タイルの暖炉まわり、グレーの床) の写真

Stunning dining room with dark grey walls and bright open windows with a stylishly designed floor pattern.
Tony Soluri Photography
シカゴにある広いトラディショナルスタイルのおしゃれな独立型ダイニング (グレーの壁、大理石の床、マルチカラーの床、標準型暖炉、石材の暖炉まわり、ベージュの天井) の写真
シカゴにある広いトラディショナルスタイルのおしゃれな独立型ダイニング (グレーの壁、大理石の床、マルチカラーの床、標準型暖炉、石材の暖炉まわり、ベージュの天井) の写真
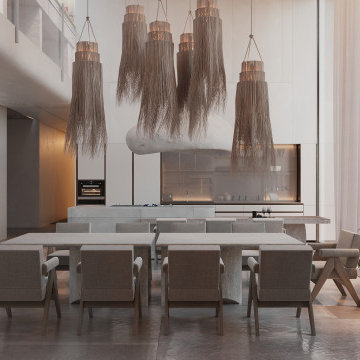
Blending raw natural elements with sophisticated design, this living space exemplifies elegance in simplicity. The cascading fringe chandeliers dance above the finely crafted dining set, creating a harmonious balance with the rugged stone backdrop. Floor-to-ceiling windows invite abundant light, casting a serene ambiance that complements the room's earthy palette.
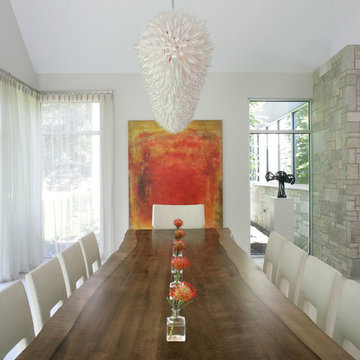
The kitchen and breakfast area are kept simple and modern, featuring glossy flat panel cabinets, modern appliances and finishes, as well as warm woods. The dining area was also given a modern feel, but we incorporated strong bursts of red-orange accents. The organic wooden table, modern dining chairs, and artisan lighting all come together to create an interesting and picturesque interior.
Project completed by New York interior design firm Betty Wasserman Art & Interiors, which serves New York City, as well as across the tri-state area and in The Hamptons.
For more about Betty Wasserman, click here: https://www.bettywasserman.com/
To learn more about this project, click here: https://www.bettywasserman.com/spaces/hamptons-estate/

The kitchen and breakfast area are kept simple and modern, featuring glossy flat panel cabinets, modern appliances and finishes, as well as warm woods. The dining area was also given a modern feel, but we incorporated strong bursts of red-orange accents. The organic wooden table, modern dining chairs, and artisan lighting all come together to create an interesting and picturesque interior.
Project Location: The Hamptons. Project designed by interior design firm, Betty Wasserman Art & Interiors. From their Chelsea base, they serve clients in Manhattan and throughout New York City, as well as across the tri-state area and in The Hamptons.
For more about Betty Wasserman, click here: https://www.bettywasserman.com/

A generous dining area joining onto kitchen and family room
他の地域にある広いコンテンポラリースタイルのおしゃれなLDK (白い壁、クッションフロア、標準型暖炉、レンガの暖炉まわり、グレーの床) の写真
他の地域にある広いコンテンポラリースタイルのおしゃれなLDK (白い壁、クッションフロア、標準型暖炉、レンガの暖炉まわり、グレーの床) の写真

Large open dining room with high ceiling and stone columns. The cocktail area at the end, and mahogany table with Dakota Jackson chairs.
Photo: Mark Boisclair
Contractor: Manship Builder
Architect: Bing Hu
Interior Design: Susan Hersker and Elaine Ryckman.
Project designed by Susie Hersker’s Scottsdale interior design firm Design Directives. Design Directives is active in Phoenix, Paradise Valley, Cave Creek, Carefree, Sedona, and beyond.
For more about Design Directives, click here: https://susanherskerasid.com/
To learn more about this project, click here: https://susanherskerasid.com/desert-contemporary/

Soli Deo Gloria is a magnificent modern high-end rental home nestled in the Great Smoky Mountains includes three master suites, two family suites, triple bunks, a pool table room with a 1969 throwback theme, a home theater, and an unbelievable simulator room.

This former family room was transformed to be a gathering room with so much more function. Now it serves as a Dining room, TV room, Family room, Home Office and meeting space. Beige walls and white crown molding surround white bookshelves and cabinets giving storage. Brick fireplace and wood mantel has been painted white. Furniture includes: wood farmhouse dining table and black windsor style chairs.
ダイニング (標準型暖炉、大理石の床、クッションフロア) の写真
1

