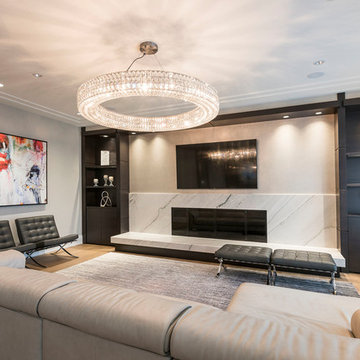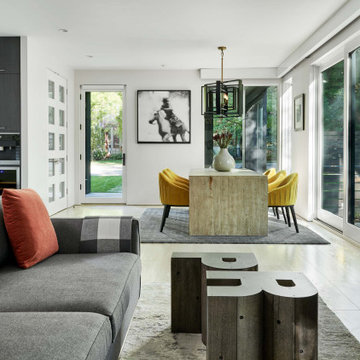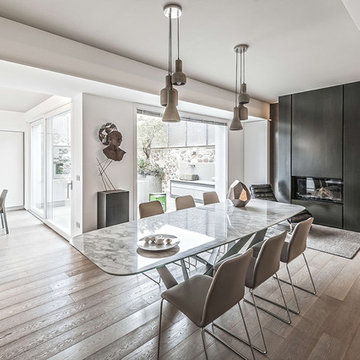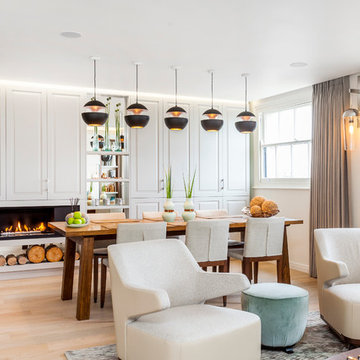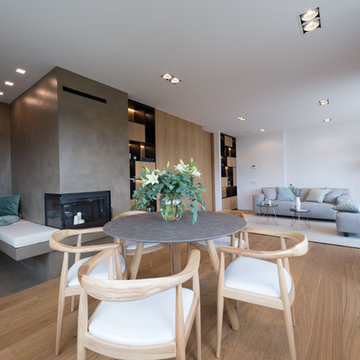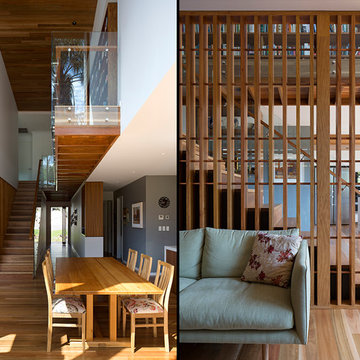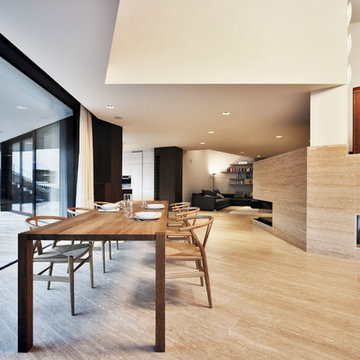ダイニング (横長型暖炉、金属の暖炉まわり、石材の暖炉まわり、淡色無垢フローリング) の写真
絞り込み:
資材コスト
並び替え:今日の人気順
写真 21〜40 枚目(全 191 枚)
1/5
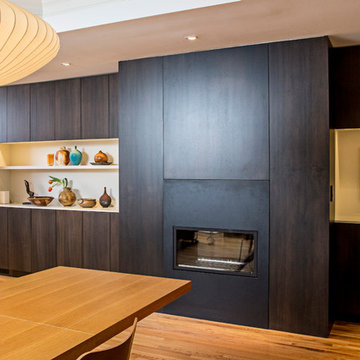
Steel fireplace surround with walnut and white lacquer cabinets
アトランタにある高級な中くらいなモダンスタイルのおしゃれなダイニングキッチン (マルチカラーの壁、淡色無垢フローリング、横長型暖炉、金属の暖炉まわり、茶色い床) の写真
アトランタにある高級な中くらいなモダンスタイルのおしゃれなダイニングキッチン (マルチカラーの壁、淡色無垢フローリング、横長型暖炉、金属の暖炉まわり、茶色い床) の写真
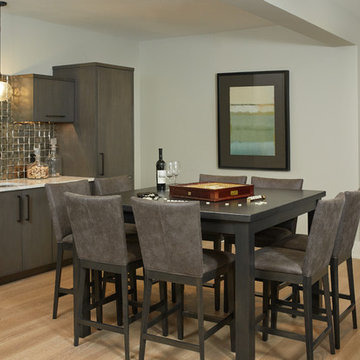
Shiloh Eclipse wet bar Recon White Oak frameless cabinets in Meadow. Visbeen Architects, Lynn Hollander Design, Ashley Avila Photography
グランドラピッズにある高級な広いトランジショナルスタイルのおしゃれなLDK (淡色無垢フローリング、金属の暖炉まわり、グレーの壁、横長型暖炉、茶色い床) の写真
グランドラピッズにある高級な広いトランジショナルスタイルのおしゃれなLDK (淡色無垢フローリング、金属の暖炉まわり、グレーの壁、横長型暖炉、茶色い床) の写真
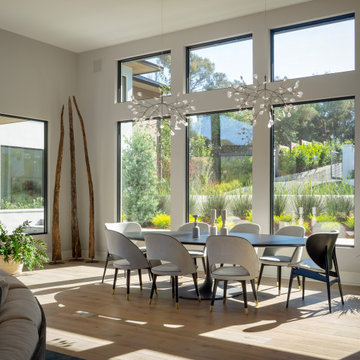
サンフランシスコにあるラグジュアリーな広いコンテンポラリースタイルのおしゃれなダイニング (ベージュの壁、淡色無垢フローリング、横長型暖炉、金属の暖炉まわり) の写真
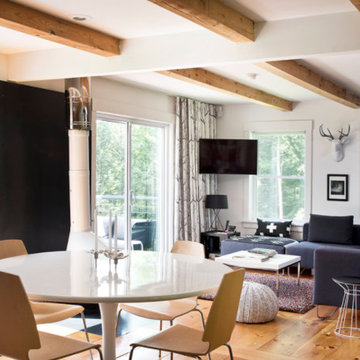
Dining/Living Area. Light renovation and full redesign of an open plan cabin nestled in the quiet woods of Ulster County, New York. Complete kitchen restyling and budget friendly furnishings, art and décor for a second home used as a weekend retreat
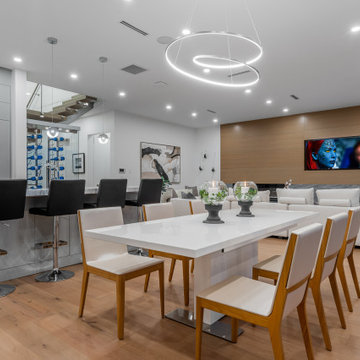
バンクーバーにある中くらいなモダンスタイルのおしゃれなLDK (白い壁、淡色無垢フローリング、横長型暖炉、石材の暖炉まわり、ベージュの床、パネル壁) の写真
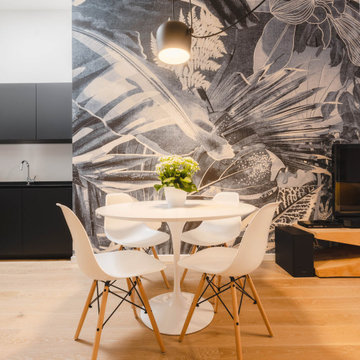
Particolare della zona pranzo dove sullo sfondo spicca la scenografica carta da parati di Inkiostro Bianco.
Foto di Simone Marulli
ミラノにある高級な小さなコンテンポラリースタイルのおしゃれなダイニング (マルチカラーの壁、淡色無垢フローリング、横長型暖炉、金属の暖炉まわり、ベージュの床、壁紙、白い天井) の写真
ミラノにある高級な小さなコンテンポラリースタイルのおしゃれなダイニング (マルチカラーの壁、淡色無垢フローリング、横長型暖炉、金属の暖炉まわり、ベージュの床、壁紙、白い天井) の写真
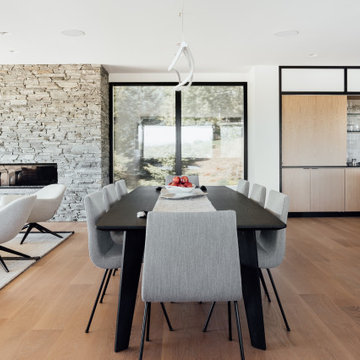
The home is able to achieve passive house standards and take full advantage of the views with the use of Glo’s A7 triple pane windows and doors. The PHIUS (Passive House Institute US) certified series boasts triple pane glazing, a larger thermal break, high-performance spacers, and multiple air-seals. The large picture windows frame the landscape while maintaining comfortable interior temperatures year-round. The strategically placed operable windows throughout the residence offer cross-ventilation and a visual connection to the sweeping views of Utah. The modern hardware and color selection of the windows are not only aesthetically exceptional, but remain true to the mid-century modern design.
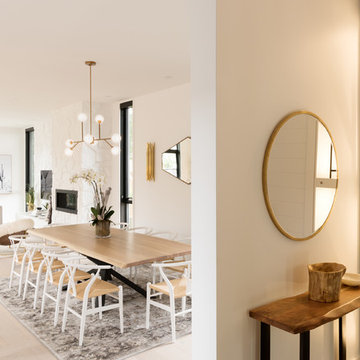
Open-concept dining room and family room with neutral, light furniture and modern fixtures. Photo by Jeremy Warshafsky.
トロントにある北欧スタイルのおしゃれなLDK (白い壁、淡色無垢フローリング、横長型暖炉、石材の暖炉まわり、白い床) の写真
トロントにある北欧スタイルのおしゃれなLDK (白い壁、淡色無垢フローリング、横長型暖炉、石材の暖炉まわり、白い床) の写真
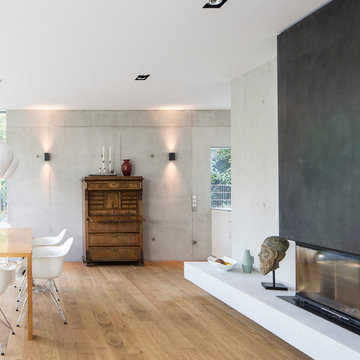
Foto:Quirin Leppert
ミュンヘンにある広いエクレクティックスタイルのおしゃれなLDK (グレーの壁、淡色無垢フローリング、横長型暖炉、金属の暖炉まわり) の写真
ミュンヘンにある広いエクレクティックスタイルのおしゃれなLDK (グレーの壁、淡色無垢フローリング、横長型暖炉、金属の暖炉まわり) の写真

The family who owned this 1965 home chose a dramatic upgrade for their Coquitlam full home renovation. They wanted more room for gatherings, an open concept kitchen, and upgrades to bathrooms and the rec room. Their neighbour knew of our work, and we were glad to bring our skills to another project in the area.
Choosing Dramatic Lines
In the original house, the entryway was cramped, with a closet being the first thing everyone saw.
We opened the entryway and moved the closet, all while maintaining separation between the entry and the living space.
To draw the attention from the entry into the living room, we used a dramatic, flush, black herringbone ceiling detail across the ceiling. This detail goes all the way to the entertainment area on the main floor.
The eye arrives at a stunning waterfall edge walnut mantle, modern fireplace.
Open Concept Kitchen with Lots of Seating
The dividing wall between the kitchen and living areas was removed to create a larger, integrated entertaining space. The kitchen also has easy access to a new outdoor social space.
A new large skylight directly over the kitchen floods the space with natural light.
The kitchen now has gloss white cabinetry, with matte black accents and the same herringbone detail as the living room, and is tied together with a low maintenance Caesarstone’s white Attica quartz for the island countertop.
This over-sized island has barstool seating for five while leaving plenty of room for homework, snacking, socializing, and food prep in the same space.
To maximize space and minimize clutter, we integrated the kitchen appliances into the kitchen island, including a food warming drawer, a hidden fridge, and the dishwasher. This takes the eyes to focus off appliances, and onto the design elements which feed throughout the home.
We also installed a beverage center just beside the kitchen so family and guests can fix themselves a drink, without disrupting the flow of the kitchen.
Updated Downstairs Space, Updated Guest Room, Updated Bathrooms
It was a treat to update this entire house. Upstairs, we renovated the master bedroom with new blackout drapery, new decor, and a warm light grey paint colour. The tight bathroom was transformed with modern fixtures and gorgeous grey tile the homeowners loved.
The two teen girls’ rooms were updated with new lighting and furniture that tied in with the whole home decor, but which also reflected their personal taste.
In the basement, we updated the rec room with a bright modern look and updated fireplace. We added a needed door to the garage. We upgraded the bathrooms and created a legal second suite which the young adult daughter will use, for now.
Laundry Its Own Room, Finally
In a family with four women, you can imagine how much laundry gets done in this house. As part of the renovation, we built a proper laundry room with plenty of storage space, countertops, and a large sink.
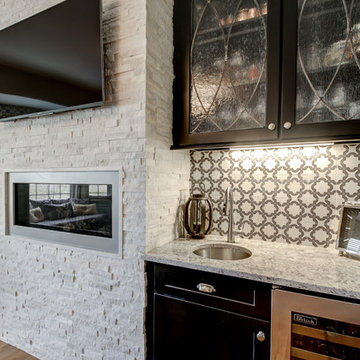
Kris Palen
ダラスにある中くらいなトランジショナルスタイルのおしゃれなダイニングキッチン (淡色無垢フローリング、グレーの壁、横長型暖炉、石材の暖炉まわり、ベージュの床) の写真
ダラスにある中くらいなトランジショナルスタイルのおしゃれなダイニングキッチン (淡色無垢フローリング、グレーの壁、横長型暖炉、石材の暖炉まわり、ベージュの床) の写真
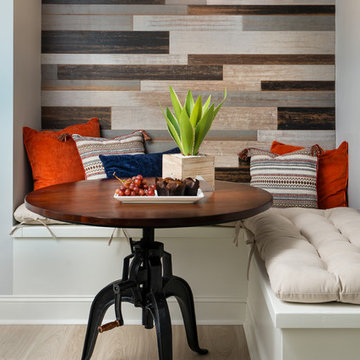
Ilya Zobanov
高級な中くらいなモダンスタイルのおしゃれなダイニング (グレーの壁、淡色無垢フローリング、横長型暖炉、金属の暖炉まわり、黄色い床) の写真
高級な中くらいなモダンスタイルのおしゃれなダイニング (グレーの壁、淡色無垢フローリング、横長型暖炉、金属の暖炉まわり、黄色い床) の写真
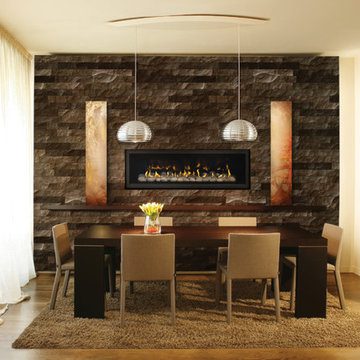
グランドラピッズにある中くらいなコンテンポラリースタイルのおしゃれなLDK (ベージュの壁、淡色無垢フローリング、横長型暖炉、石材の暖炉まわり、ベージュの床) の写真
ダイニング (横長型暖炉、金属の暖炉まわり、石材の暖炉まわり、淡色無垢フローリング) の写真
2
