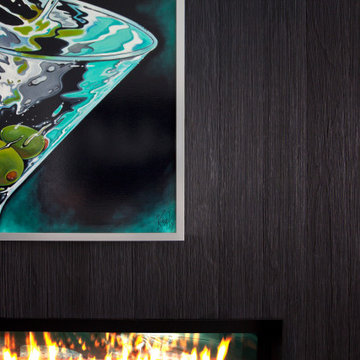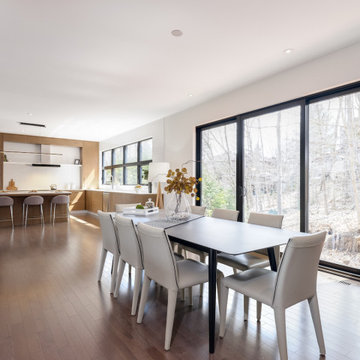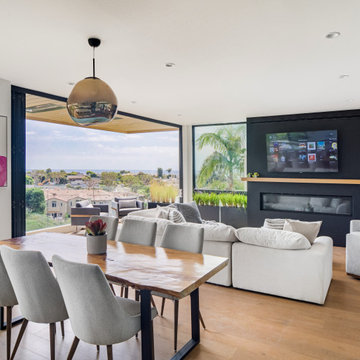ダイニング (横長型暖炉、両方向型暖炉、板張り壁) の写真
絞り込み:
資材コスト
並び替え:今日の人気順
写真 1〜20 枚目(全 69 枚)
1/4

A modern glass fireplace an Ortal Space Creator 120 organically separates this sunken den and dining room. A set of three glazed vases in shades of amber, chartreuse and olive stand on the cream concrete hearth. Wide flagstone steps capped with oak slabs lead the way to the dining room. The base of the espresso stained dining table is accented with zebra wood and rests on an ombre rug in shades of soft green and orange. The table’s centerpiece is a hammered pot filled with greenery. Hanging above the table is a striking modern light fixture with glass globes. The ivory walls and ceiling are punctuated with warm, honey stained alder trim. Orange piping against a tone on tone chocolate fabric covers the dining chairs paying homage to the warm tones of the stained oak floor. The ebony chair legs coordinate with the black of the baby grand piano which stands at the ready for anyone eager to play the room a tune.

This 1960s split-level has a new Family Room addition in front of the existing home, with a total gut remodel of the existing Kitchen/Living/Dining spaces. The spacious Kitchen boasts a generous curved stone-clad island and plenty of custom cabinetry. The Kitchen opens to a large eat-in Dining Room, with a walk-around stone double-sided fireplace between Dining and the new Family room. The stone accent at the island, gorgeous stained wood cabinetry, and wood trim highlight the rustic charm of this home.
Photography by Kmiecik Imagery.

Open concept interior includes blue kitchen island, fireplace clad in charred wood siding, and open riser stair of Eastern White Pine with Viewrail cable rail system and gallery stair wall - HLODGE - Unionville, IN - Lake Lemon - HAUS | Architecture For Modern Lifestyles (architect + photographer) - WERK | Building Modern (builder)

Converted unutilized sitting area into formal dining space for four. Refinished the gas fireplace facade (removed green tile and installed ledger stone), added chandelier, paint, window treatment and furnishings.

他の地域にある中くらいなカントリー風のおしゃれなLDK (グレーの壁、濃色無垢フローリング、両方向型暖炉、木材の暖炉まわり、茶色い床、クロスの天井、板張り壁) の写真

Fotograf: Martin Kreuzer
ミュンヘンにある広いコンテンポラリースタイルのおしゃれなLDK (白い壁、淡色無垢フローリング、石材の暖炉まわり、茶色い床、両方向型暖炉、板張り壁) の写真
ミュンヘンにある広いコンテンポラリースタイルのおしゃれなLDK (白い壁、淡色無垢フローリング、石材の暖炉まわり、茶色い床、両方向型暖炉、板張り壁) の写真

Fun, luxurious, space enhancing solutions and pops of color were the theme for this globe-trotter young couple’s downtown condo.
The result is a space that truly reflect’s their vibrant and upbeat personalities, while being extremely functional without sacrificing looks. It is a space that exudes happiness and joie de vivre, from the secret bar to the inviting patio.

La sala da pranzo è caratterizzata dal tavolo centrostanza, la parete in legno con porta rasomuro ed armadio integrato ed il camino rivestito in pietra, il pavimento in gres grigio è integrato con il parquet utilizzato per la parete ed il mobilio vicino

Open concept interior includes fireplace with charred wood surround, open riser stairs with Eastern White Pine treads, and Viewrail cable rail system - HLodge - Lakeside Renovation - Lake Lemon in Unionville, IN - HAUS | Architecture For Modern Lifestyles - Christopher Short - Derek Mills - WERK | Building Modern

ソルトレイクシティにあるラグジュアリーな巨大なコンテンポラリースタイルのおしゃれなLDK (ベージュの壁、無垢フローリング、両方向型暖炉、石材の暖炉まわり、茶色い床、格子天井、板張り壁) の写真

See thru fireplace in enclosed dining room
他の地域にあるラグジュアリーな中くらいなラスティックスタイルのおしゃれな独立型ダイニング (両方向型暖炉、板張り天井、板張り壁) の写真
他の地域にあるラグジュアリーな中くらいなラスティックスタイルのおしゃれな独立型ダイニング (両方向型暖炉、板張り天井、板張り壁) の写真

A modern glass fireplace an Ortal Space Creator 120 organically separates this sunken den and dining room. Wide flagstone steps capped with oak slabs lead the way to the dining room. The base of the espresso stained dining table is accented with zebra wood and rests on an ombre rug in shades of soft green and orange. Hanging above the table is a striking modern light fixture with glass globes. The ivory walls and ceiling are punctuated with warm, honey stained alder trim. Orange piping against a tone on tone chocolate fabric covers the dining chairs paying homage to the warm tones of the stained oak floor.

The open-plan living room has knotty cedar wood panels and ceiling, with a log cabin style while still appearing modern. The custom designed fireplace features a cantilevered bench and a 3-sided glass Ortal insert.

Exterior charred wood siding continues inside to wrap two-sided gas fireplace separating dining and living room spaces - HLODGE - Unionville, IN - Lake Lemon - HAUS | Architecture For Modern Lifestyles (architect + photographer) - WERK | Building Modern (builder)

We really enjoyed staging this beautiful $2.25 million dollar home in Ottawa. What made the job challenging was a very large open concept. All the furniture and accessories would be seen at the same time when you walk through the front door so the style and colour schemes within each area had to work.
ダイニング (横長型暖炉、両方向型暖炉、板張り壁) の写真
1




