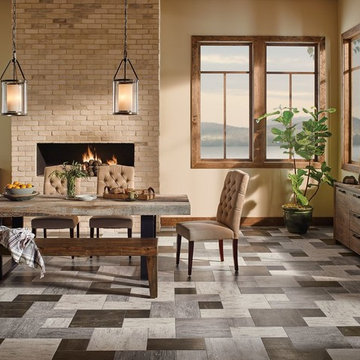広いダイニング (横長型暖炉、標準型暖炉、クッションフロア) の写真
絞り込み:
資材コスト
並び替え:今日の人気順
写真 1〜20 枚目(全 76 枚)
1/5

This full basement renovation included adding a mudroom area, media room, a bedroom, a full bathroom, a game room, a kitchen, a gym and a beautiful custom wine cellar. Our clients are a family that is growing, and with a new baby, they wanted a comfortable place for family to stay when they visited, as well as space to spend time themselves. They also wanted an area that was easy to access from the pool for entertaining, grabbing snacks and using a new full pool bath.We never treat a basement as a second-class area of the house. Wood beams, customized details, moldings, built-ins, beadboard and wainscoting give the lower level main-floor style. There’s just as much custom millwork as you’d see in the formal spaces upstairs. We’re especially proud of the wine cellar, the media built-ins, the customized details on the island, the custom cubbies in the mudroom and the relaxing flow throughout the entire space.

A generous dining area joining onto kitchen and family room
他の地域にある広いコンテンポラリースタイルのおしゃれなLDK (白い壁、クッションフロア、標準型暖炉、レンガの暖炉まわり、グレーの床) の写真
他の地域にある広いコンテンポラリースタイルのおしゃれなLDK (白い壁、クッションフロア、標準型暖炉、レンガの暖炉まわり、グレーの床) の写真
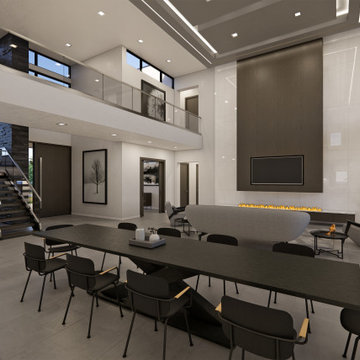
This spec home investor came to DSA with a unique challenge: to create a residence that could be sold for 8-10 million dollars on a 2-3 million dollar construction budget. The investor gave the design team complete creative control on the project, giving way to an opportunity for the team to pursue anything and everything as long as it fit in the construction budget. Out of this challenge was born a stunning modern/contemporary home that carries an atmosphere that is both luxurious and comfortable. The residence features a first floor owners’ suite, study, glass lined wine cellar, entertainment retreat, spacious great room, pool deck & lanai, bonus room, terrace, and five upstairs bedrooms. The lot chosen for the home sits on the beautiful St. Petersburg waterfront, and Designers made sure to take advantage of this at every angle of the home, creating sweeping views that flow between the exterior and interior spaces. The home boasts wide open spaces created by long-span trusses, and floor to ceiling glass and windows that promote natural light throughout the home. The living spaces in the home flow together as part of one contiguous interior space, reflecting a more casual and relaxed way of life.
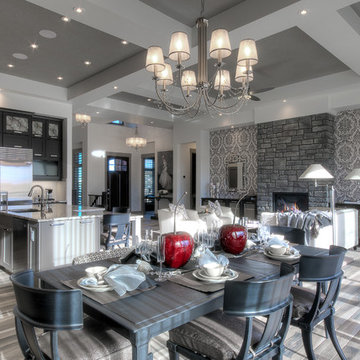
Earl Raatz
カルガリーにある高級な広いトラディショナルスタイルのおしゃれなダイニングキッチン (ベージュの壁、クッションフロア、標準型暖炉、石材の暖炉まわり) の写真
カルガリーにある高級な広いトラディショナルスタイルのおしゃれなダイニングキッチン (ベージュの壁、クッションフロア、標準型暖炉、石材の暖炉まわり) の写真
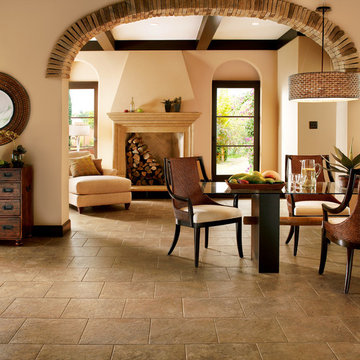
This open dining space features vinyl tile flooring and an arched entryway into the living room.
サンディエゴにある広いエクレクティックスタイルのおしゃれなLDK (ベージュの壁、クッションフロア、標準型暖炉) の写真
サンディエゴにある広いエクレクティックスタイルのおしゃれなLDK (ベージュの壁、クッションフロア、標準型暖炉) の写真
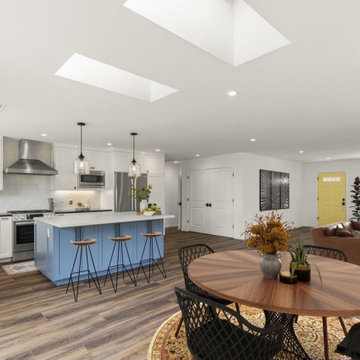
A welcoming new tiled fireplace greets you upon entrance into the living area. Progressing further into this remodel you arrive in the new open concept kitchen/dining room. This kitchen features a free-standing island, with a Caesarstone countertop and cabinets painted in smokey blue create a wave of color against all Swiss Coffee white cabinets and pure white edged tile.
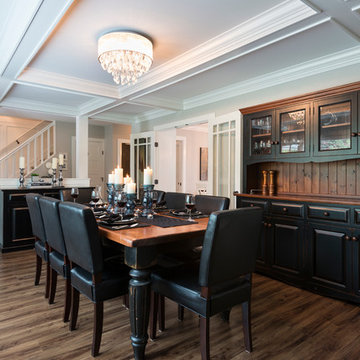
Just off the kitchen is the formal dining room that features a fireplace and coffered ceiling details. The trim work really gives this room a lot of character.
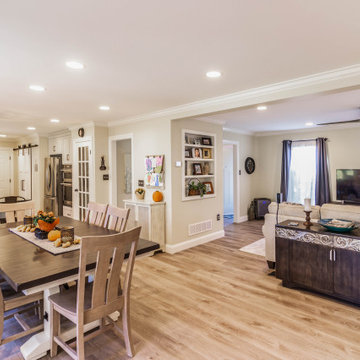
The first floor remodel began with the idea of removing a load bearing wall to create an open floor plan for the kitchen, dining room, and living room. This would allow more light to the back of the house, and open up a lot of space. A new kitchen with custom cabinetry, granite, crackled subway tile, and gorgeous cement tile focal point draws your eye in from the front door. New LVT plank flooring throughout keeps the space light and airy. Double barn doors for the pantry is a simple touch to update the outdated louvered bi-fold doors. Glass french doors into a new first floor office right off the entrance stands out on it's own.
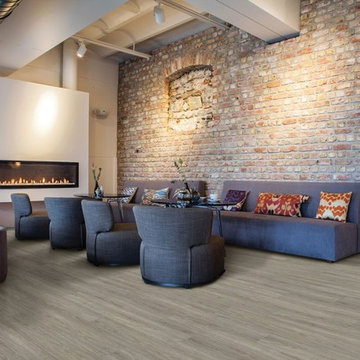
他の地域にある高級な広いインダストリアルスタイルのおしゃれなダイニング (白い壁、クッションフロア、横長型暖炉、漆喰の暖炉まわり、ベージュの床) の写真
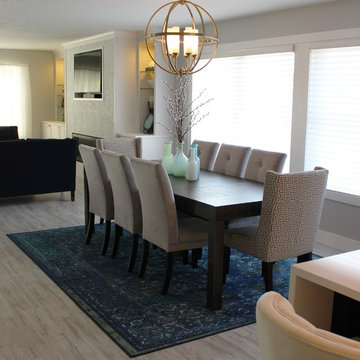
Black and White painted cabinetry paired with White Quartz and gold accents. A Black Stainless Steel appliance package completes the look in this remodeled Coal Valley, IL kitchen.
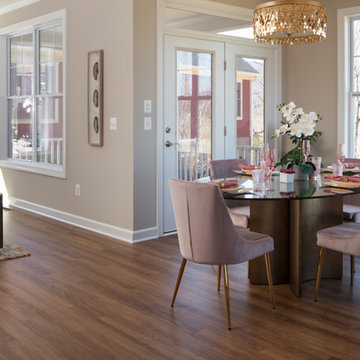
The dining area is conveniently located adjacent to the screened in porch and between the kitchen and great room in this new open-concept floor-plan. Flooring is durable waterproof CoreTEC Plus 5” in ‘Dakota Walnut'.
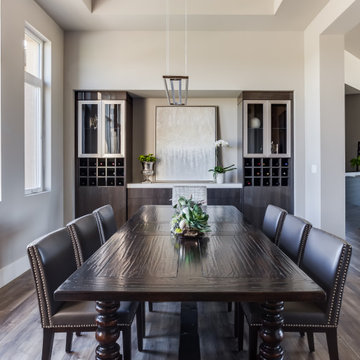
Built to the exacting standards of a young, self-made couple, this design exemplifies their taste: clean, clear, crisp and ready for anything life may throw at them.
The dining room is ready for entertaining with a built in wine bar, buffet serving space and a table the couple purchased as newlyweds for sentimentality.
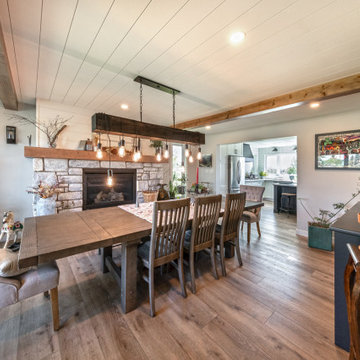
Our clients with an acreage in Sturgeon County backing onto the Sturgeon River wanted to completely update and re-work the floorplan of their late 70's era home's main level to create a more open and functional living space. Their living room became a large dining room with a farmhouse style fireplace and mantle, and their kitchen / nook plus dining room became a very large custom chef's kitchen with 3 islands! Add to that a brand new bathroom with steam shower and back entry mud room / laundry room with custom cabinetry and double barn doors. Extensive use of shiplap, open beams, and unique accent lighting completed the look of their modern farmhouse / craftsman styled main floor. Beautiful!
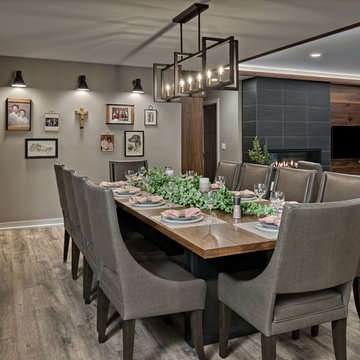
Mark Ehlen Creative
The marriage of midcentury modern design and contemporary transitional styling resulted in a warm modern space. A custom white oak 3.5x10' dining table with custom-made steel black patina legs anchors the large dining room and seats plenty.
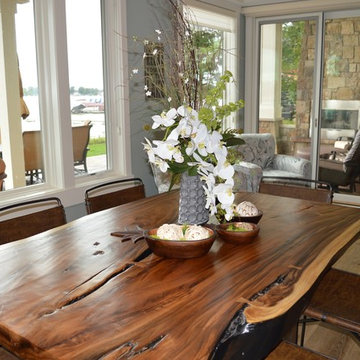
グランドラピッズにある高級な広いトランジショナルスタイルのおしゃれなダイニングキッチン (青い壁、クッションフロア、標準型暖炉、石材の暖炉まわり、マルチカラーの床) の写真
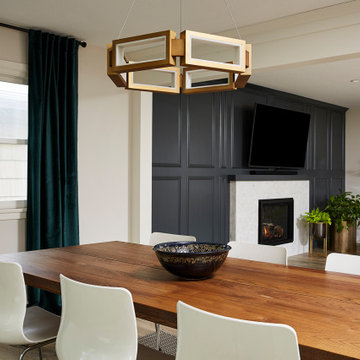
Open concept floor plan for dining room and family room.
ミネアポリスにある高級な広いトランジショナルスタイルのおしゃれなダイニングキッチン (グレーの壁、クッションフロア、標準型暖炉、タイルの暖炉まわり、茶色い床) の写真
ミネアポリスにある高級な広いトランジショナルスタイルのおしゃれなダイニングキッチン (グレーの壁、クッションフロア、標準型暖炉、タイルの暖炉まわり、茶色い床) の写真
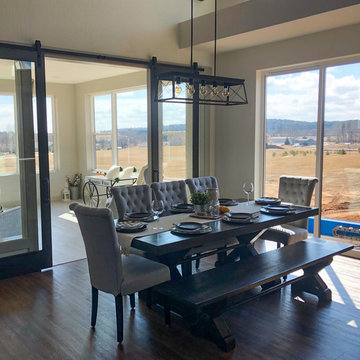
The dining room and sunroom features double glass barn doors with panoramic views.
他の地域にある広いインダストリアルスタイルのおしゃれなダイニングキッチン (ベージュの壁、クッションフロア、横長型暖炉、木材の暖炉まわり、茶色い床) の写真
他の地域にある広いインダストリアルスタイルのおしゃれなダイニングキッチン (ベージュの壁、クッションフロア、横長型暖炉、木材の暖炉まわり、茶色い床) の写真
広いダイニング (横長型暖炉、標準型暖炉、クッションフロア) の写真
1


