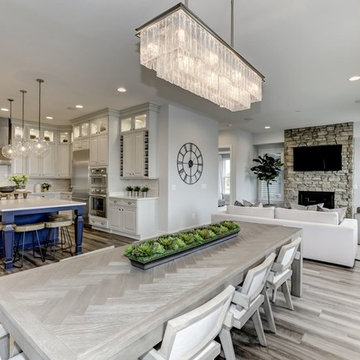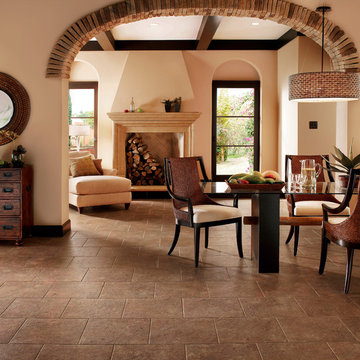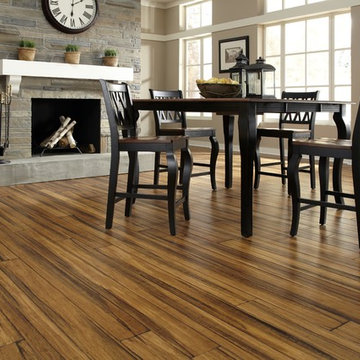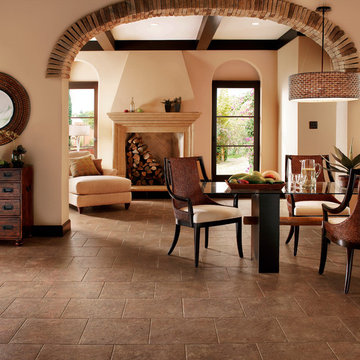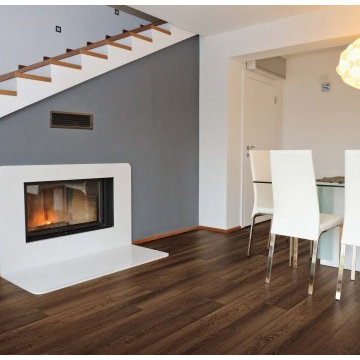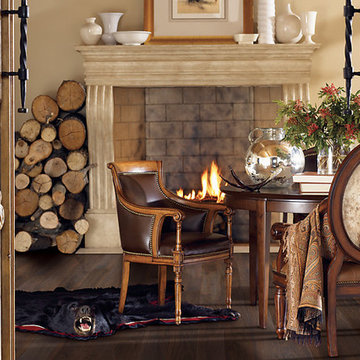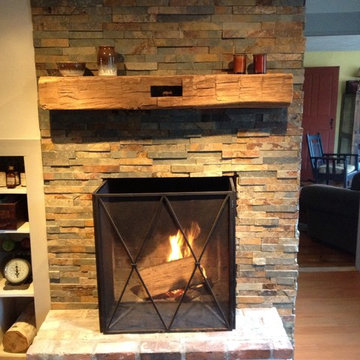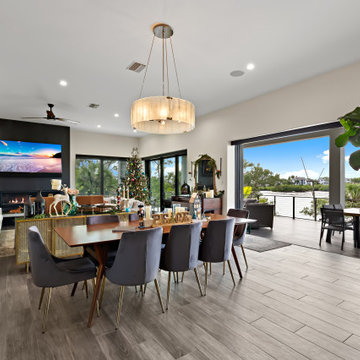ダイニング (横長型暖炉、標準型暖炉、クッションフロア) の写真
絞り込み:
資材コスト
並び替え:今日の人気順
写真 81〜100 枚目(全 265 枚)
1/4
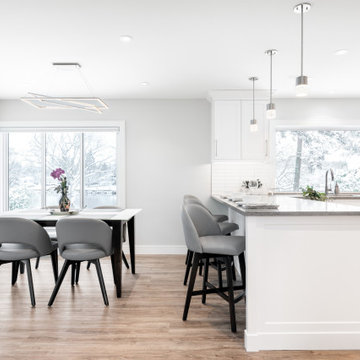
バンクーバーにあるお手頃価格の小さなトランジショナルスタイルのおしゃれなLDK (グレーの壁、クッションフロア、標準型暖炉、タイルの暖炉まわり、ベージュの床) の写真
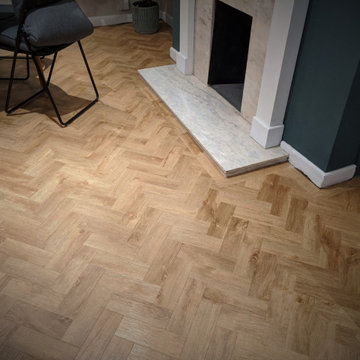
Amtico Form is an enduring collection that perfectly suits modern and traditional spaces alike.
Our customer in Hertford had the whole flat fitted with a beautiful single strip border to compliment it. The pattern is in herringbone and the colour is Rural Oak.
Pic 7/8
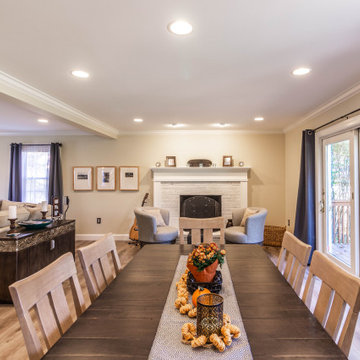
The first floor remodel began with the idea of removing a load bearing wall to create an open floor plan for the kitchen, dining room, and living room. This would allow more light to the back of the house, and open up a lot of space. A new kitchen with custom cabinetry, granite, crackled subway tile, and gorgeous cement tile focal point draws your eye in from the front door. New LVT plank flooring throughout keeps the space light and airy. Double barn doors for the pantry is a simple touch to update the outdated louvered bi-fold doors. Glass french doors into a new first floor office right off the entrance stands out on it's own.
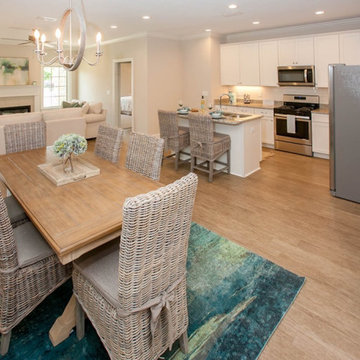
他の地域にある小さなビーチスタイルのおしゃれなLDK (ベージュの壁、クッションフロア、標準型暖炉、タイルの暖炉まわり、ベージュの床) の写真
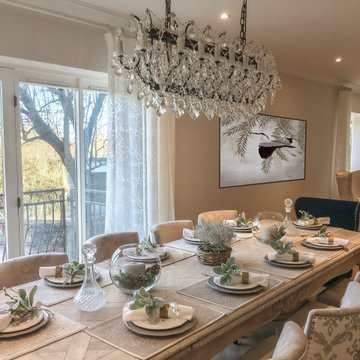
Furnishing, new joinery and decoration for an elegant home with a modern take on the New England style.
カーディフにある広いトラディショナルスタイルのおしゃれなLDK (白い壁、クッションフロア、標準型暖炉、石材の暖炉まわり、茶色い床、壁紙) の写真
カーディフにある広いトラディショナルスタイルのおしゃれなLDK (白い壁、クッションフロア、標準型暖炉、石材の暖炉まわり、茶色い床、壁紙) の写真
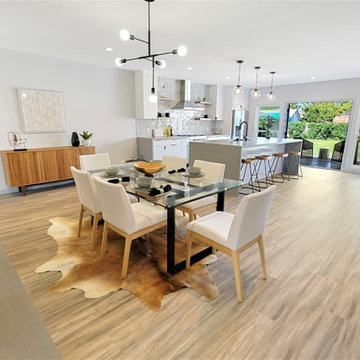
Another amazing CUSTOM remodel located in the heart of Lakewood Village, with an open concept living room, dining, and kitchen. This custom home has been reconfigured and expanded with all high-end finishes and materials. Other features of the home include soundproof solid vinyl plank floors, all new 200 amp electrical, new plumbing, LED recessed dimmable lighting, custom paint. 400 sq. ft. were added to the kitchen area creating this beautiful and open kitchen/dining combo. Thanks to Cabinet Boy for the custom made cabinetry with soft closed BLUM hinges and glides. Painter Boy for the excellent paint job and back-splash. Satin & Slate Interior Design collaborated with Summer Sun to create a cool modern kitchen/dining combo. Contact Satin & Slate for a free consultation, (562) 444-8745.
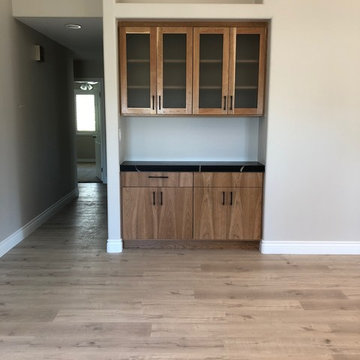
We carried the black quartz onto the bar area to slightly give a separate feel to the space, yet still keep it tied in with the kitchen.
ロサンゼルスにある高級な広いコンテンポラリースタイルのおしゃれなLDK (クッションフロア、ベージュの床、ベージュの壁、標準型暖炉、石材の暖炉まわり) の写真
ロサンゼルスにある高級な広いコンテンポラリースタイルのおしゃれなLDK (クッションフロア、ベージュの床、ベージュの壁、標準型暖炉、石材の暖炉まわり) の写真
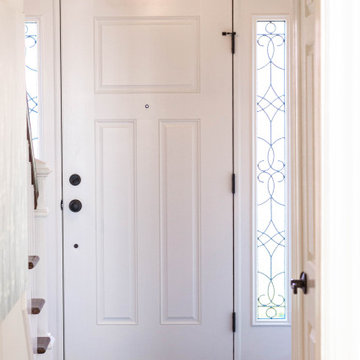
The first floor remodel began with the idea of removing a load bearing wall to create an open floor plan for the kitchen, dining room, and living room. This would allow more light to the back of the house, and open up a lot of space. A new kitchen with custom cabinetry, granite, crackled subway tile, and gorgeous cement tile focal point draws your eye in from the front door. New LVT plank flooring throughout keeps the space light and airy. Double barn doors for the pantry is a simple touch to update the outdated louvered bi-fold doors. Glass french doors into a new first floor office right off the entrance stands out on it's own.
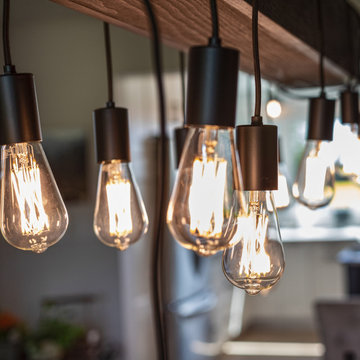
Our clients with an acreage in Sturgeon County backing onto the Sturgeon River wanted to completely update and re-work the floorplan of their late 70's era home's main level to create a more open and functional living space. Their living room became a large dining room with a farmhouse style fireplace and mantle, and their kitchen / nook plus dining room became a very large custom chef's kitchen with 3 islands! Add to that a brand new bathroom with steam shower and back entry mud room / laundry room with custom cabinetry and double barn doors. Extensive use of shiplap, open beams, and unique accent lighting completed the look of their modern farmhouse / craftsman styled main floor. Beautiful!
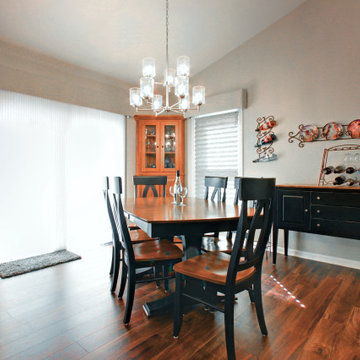
Audra Flex Plank in Acacia African Sunset was installed throughout the entire main level. CTI Sanibel Beachcomber crackle 6x6 caspian deco tiles were installed on the diagonal around the fireplace. The living room is open to the dining room which is open to the kitchen, separated by a peninsula.
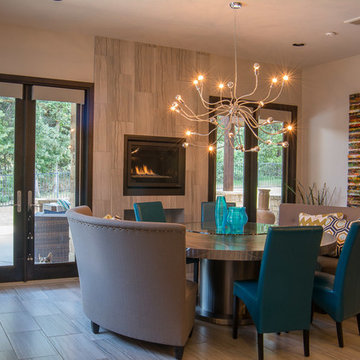
オクラホマシティにある高級な中くらいなトラディショナルスタイルのおしゃれな独立型ダイニング (ベージュの壁、クッションフロア、標準型暖炉、タイルの暖炉まわり、グレーの床) の写真
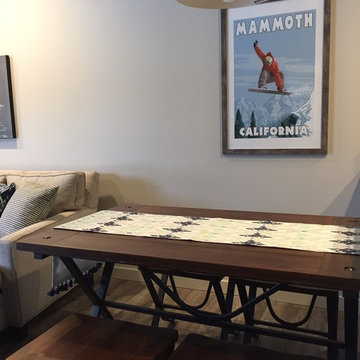
A small picnic-like industrial table and stools was the perfect solution to small space dining. The rustic wood and metal compliment the casual cozy feel. An industrial enamel hanging fixture and vintage Mammoth Mountain snowboard poster complete the look and create the right vibe.
ダイニング (横長型暖炉、標準型暖炉、クッションフロア) の写真
5
