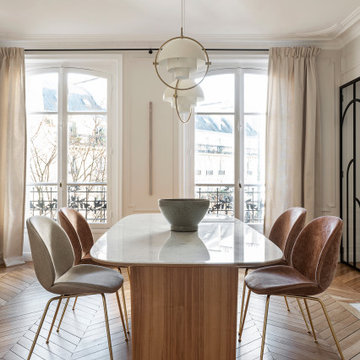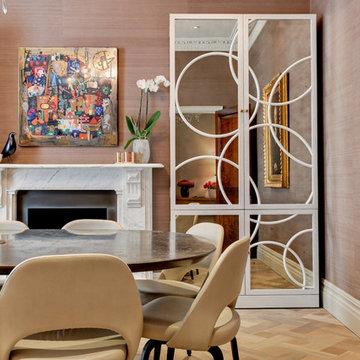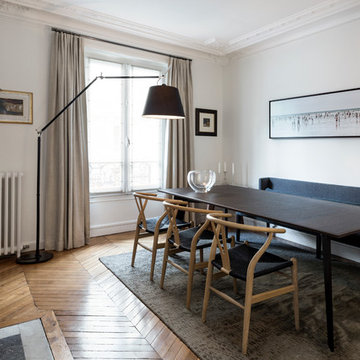ダイニング (横長型暖炉、標準型暖炉、石材の暖炉まわり、淡色無垢フローリング) の写真
絞り込み:
資材コスト
並び替え:今日の人気順
写真 1〜20 枚目(全 1,752 枚)
1/5

When presented with the overall layout of the kitchen, this dining space called out for more interest than just your standard table. We chose to make a statement with a custom three-sided seated banquette. Completed in early 2020, this family gathering space is complete with storage beneath and electrical charging stations on each end.
Underneath three large window walls, our built-in banquette and custom table provide a comfortable, intimate dining nook for the family and a few guests while the stunning oversized chandelier ties in nicely with the other brass accents in the kitchen. The thin black window mullions offer a sharp, clean contrast to the crisp white walls and coordinate well with the dark banquette, sprayed to match the dark charcoal doors in the home.
The finishing touch is our faux distressed leather cushions, topped with a variety of pillows in shapes and cozy fabrics. We love that this family hangs out here in every season!

A traditional Victorian interior with a modern twist photographed by Tim Clarke-Payton
ロンドンにある高級な広いトランジショナルスタイルのおしゃれなダイニング (グレーの壁、淡色無垢フローリング、標準型暖炉、石材の暖炉まわり、黄色い床) の写真
ロンドンにある高級な広いトランジショナルスタイルのおしゃれなダイニング (グレーの壁、淡色無垢フローリング、標準型暖炉、石材の暖炉まわり、黄色い床) の写真
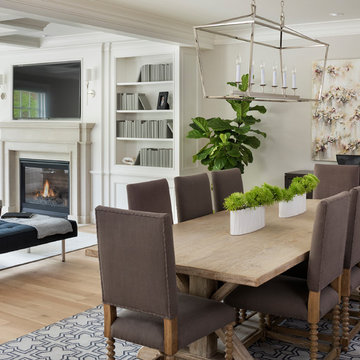
Builder: John Kraemer & Sons | Building Architecture: Charlie & Co. Design | Interiors: Martha O'Hara Interiors | Photography: Landmark Photography
ミネアポリスにある高級な中くらいなトランジショナルスタイルのおしゃれなLDK (グレーの壁、淡色無垢フローリング、標準型暖炉、石材の暖炉まわり) の写真
ミネアポリスにある高級な中くらいなトランジショナルスタイルのおしゃれなLDK (グレーの壁、淡色無垢フローリング、標準型暖炉、石材の暖炉まわり) の写真

libreria di 13 metri,disegnata e studiata su misura, per le esigenze del cliente, realizzata da un artigiano di fiducia:
porta formata da 4 pannelli a scomparsa che si integra nella libreria
impianto di aria condizionata nascosto nei pannelli superiori
Luci Led integrate nella struttura
cassettoni sottostanti alla panca per guadagnare spazio
e mobile bar
ph. Luca Caizzi

A wall of steel and glass allows panoramic views of the lake at our Modern Northwoods Cabin project.
他の地域にあるラグジュアリーな広いコンテンポラリースタイルのおしゃれなダイニング (黒い壁、淡色無垢フローリング、標準型暖炉、石材の暖炉まわり、茶色い床、三角天井、パネル壁) の写真
他の地域にあるラグジュアリーな広いコンテンポラリースタイルのおしゃれなダイニング (黒い壁、淡色無垢フローリング、標準型暖炉、石材の暖炉まわり、茶色い床、三角天井、パネル壁) の写真

オレンジカウンティにあるラグジュアリーな広いトランジショナルスタイルのおしゃれな独立型ダイニング (白い壁、淡色無垢フローリング、標準型暖炉、石材の暖炉まわり、ベージュの床) の写真

This project is the result of research and work lasting several months. This magnificent Haussmannian apartment will inspire you if you are looking for refined and original inspiration.
Here the lights are decorative objects in their own right. Sometimes they take the form of a cloud in the children's room, delicate bubbles in the parents' or floating halos in the living rooms.
The majestic kitchen completely hugs the long wall. It is a unique creation by eggersmann by Paul & Benjamin. A very important piece for the family, it has been designed both to allow them to meet and to welcome official invitations.
The master bathroom is a work of art. There is a minimalist Italian stone shower. Wood gives the room a chic side without being too conspicuous. It is the same wood used for the construction of boats: solid, noble and above all waterproof.

This beautiful fireplace and interior walls feature Buechel Stone's Fond du Lac Tailored Blend in coursed heights. Fond du Lac Cut Stone is used over the doorways and for the bush hammered header of the fireplace. Click on the tags to see more at www.buechelstone.com/shoppingcart/products/Fond-du-Lac-Ta... & www.buechelstone.com/shoppingcart/products/Fond-du-Lac-Cu...
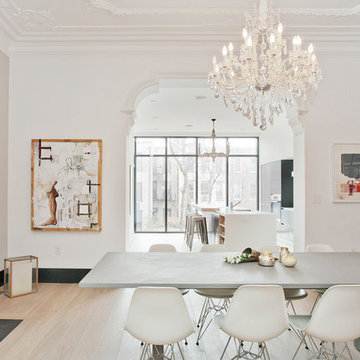
Jennifer Brown
ニューヨークにあるラグジュアリーな広い北欧スタイルのおしゃれな独立型ダイニング (白い壁、淡色無垢フローリング、標準型暖炉、石材の暖炉まわり) の写真
ニューヨークにあるラグジュアリーな広い北欧スタイルのおしゃれな独立型ダイニング (白い壁、淡色無垢フローリング、標準型暖炉、石材の暖炉まわり) の写真

Atelier 211 is an ocean view, modern A-Frame beach residence nestled within Atlantic Beach and Amagansett Lanes. Custom-fit, 4,150 square foot, six bedroom, and six and a half bath residence in Amagansett; Atelier 211 is carefully considered with a fully furnished elective. The residence features a custom designed chef’s kitchen, serene wellness spa featuring a separate sauna and steam room. The lounge and deck overlook a heated saline pool surrounded by tiered grass patios and ocean views.

The dining space and walkout raised patio are separated by Marvin’s bi-fold accordion doors which open up to create a shared indoor/outdoor space with stunning prairie conservation views. The outdoor patio features a clean, contemporary sawn sandstone, built-in grill, and radius stairs leading down to the lower patio/pool at the walkout level.
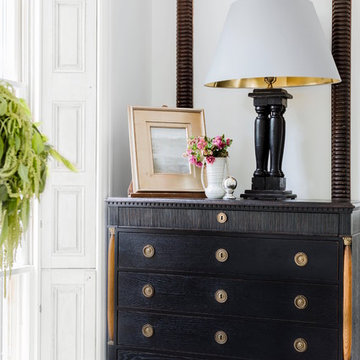
Governor's House Dining Room by Lisa Tharp. 2019 Bulfinch Award - Interior Design. Photo by Michael J. Lee
トランジショナルスタイルのおしゃれなダイニング (白い壁、淡色無垢フローリング、標準型暖炉、石材の暖炉まわり、グレーの床) の写真
トランジショナルスタイルのおしゃれなダイニング (白い壁、淡色無垢フローリング、標準型暖炉、石材の暖炉まわり、グレーの床) の写真
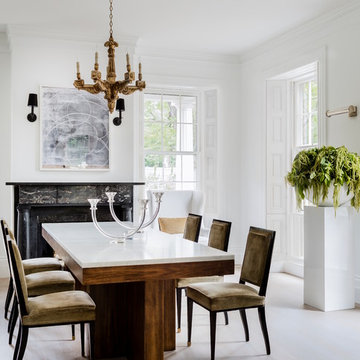
Governor's House Dining Room by Lisa Tharp. 2019 Bulfinch Award - Interior Design. Photo by Michael J. Lee
トランジショナルスタイルのおしゃれな独立型ダイニング (白い壁、淡色無垢フローリング、標準型暖炉、石材の暖炉まわり、グレーの床) の写真
トランジショナルスタイルのおしゃれな独立型ダイニング (白い壁、淡色無垢フローリング、標準型暖炉、石材の暖炉まわり、グレーの床) の写真

オレンジカウンティにあるラグジュアリーな広いトランジショナルスタイルのおしゃれな独立型ダイニング (白い壁、淡色無垢フローリング、標準型暖炉、石材の暖炉まわり、ベージュの床) の写真
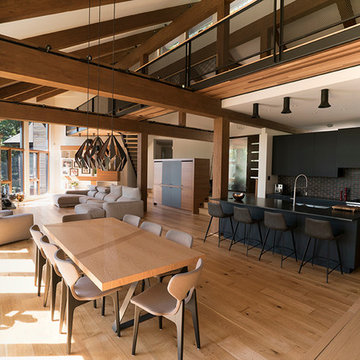
Cuisine noire intemporelle dans une aire ouverte _ Plancher de chêne naturel et mobilier en bois massif _ Les couleurs neutres et les matières naturelles permettent un heureux mélange du style industriel et contemporain _ Timeless black kitchen in an open living space _ Naturel oak flooring and massive wood furniture _ The neutral tones and natural materials allow a great mix between the industrial and contemporary styles _
Photo: Olivier Hétu de reference design Interior design: Paule Bourbonnais de Paule Bourbonnais Design et reference design Architecture: Dufour Ducharme architectes
ダイニング (横長型暖炉、標準型暖炉、石材の暖炉まわり、淡色無垢フローリング) の写真
1

