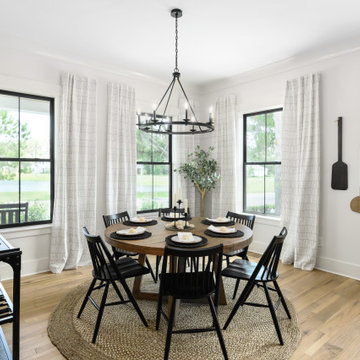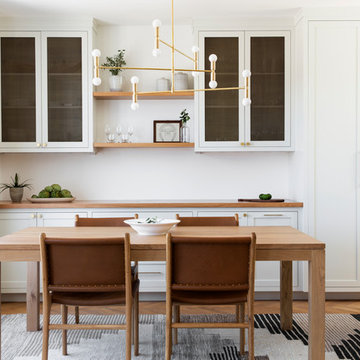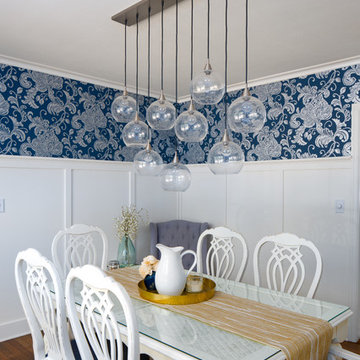中くらいなダイニング (暖炉なし、黒い壁、白い壁) の写真
絞り込み:
資材コスト
並び替え:今日の人気順
写真 1〜20 枚目(全 13,432 枚)
1/5

「蒲郡本町の家」のリビング空間です。回遊性のある使い勝手のいい間取りです。
他の地域にある中くらいなコンテンポラリースタイルのおしゃれなダイニング (白い壁、淡色無垢フローリング、暖炉なし、クロスの天井、壁紙、白い天井) の写真
他の地域にある中くらいなコンテンポラリースタイルのおしゃれなダイニング (白い壁、淡色無垢フローリング、暖炉なし、クロスの天井、壁紙、白い天井) の写真

Surrounded by canyon views and nestled in the heart of Orange County, this 9,000 square foot home encompasses all that is “chic”. Clean lines, interesting textures, pops of color, and an emphasis on art were all key in achieving this contemporary but comfortable sophistication.
Photography by Chad Mellon

Formal Dining with Butler's Pantry that connects this space to the Kitchen beyond.
ニューオリンズにある高級な中くらいなシャビーシック調のおしゃれな独立型ダイニング (白い壁、濃色無垢フローリング、暖炉なし) の写真
ニューオリンズにある高級な中くらいなシャビーシック調のおしゃれな独立型ダイニング (白い壁、濃色無垢フローリング、暖炉なし) の写真
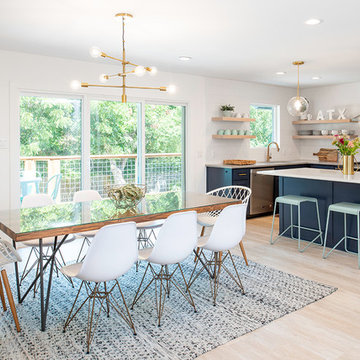
オースティンにある中くらいなミッドセンチュリースタイルのおしゃれなダイニング (白い壁、淡色無垢フローリング、ベージュの床、暖炉なし) の写真
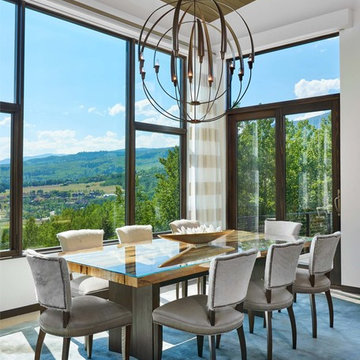
Dallas & Harris Photography
デンバーにある中くらいなトランジショナルスタイルのおしゃれなLDK (白い壁、カーペット敷き、暖炉なし、グレーの床) の写真
デンバーにある中くらいなトランジショナルスタイルのおしゃれなLDK (白い壁、カーペット敷き、暖炉なし、グレーの床) の写真
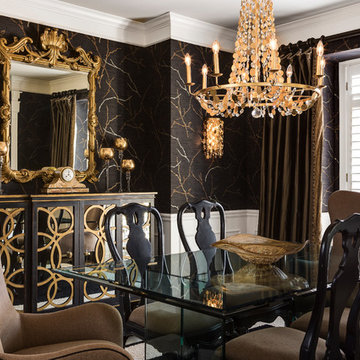
Bold and daring yet formal and inviting. This textured black wallpaper is elegantly warmed by the golden tones throughout this space. See more rooms from this whole-home remodel by Design Connection, Inc. | Kansas City Interior Designer http://www.designconnectioninc.com/portfolio/leawood-whole-house-decorating/
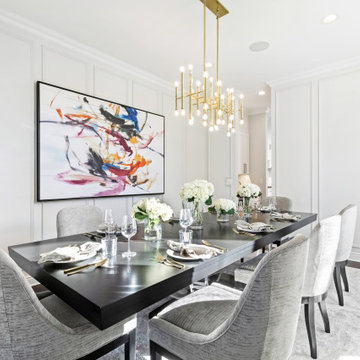
Bright neutral palette allows the colorful art and luxurios fabrics and finishes to steal the show
ニューヨークにある高級な中くらいなトラディショナルスタイルのおしゃれな独立型ダイニング (白い壁、無垢フローリング、暖炉なし、茶色い床、羽目板の壁) の写真
ニューヨークにある高級な中くらいなトラディショナルスタイルのおしゃれな独立型ダイニング (白い壁、無垢フローリング、暖炉なし、茶色い床、羽目板の壁) の写真
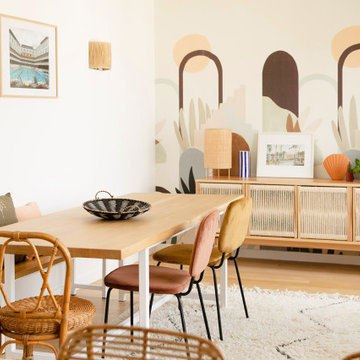
Dans cet appartement familial de 150 m², l’objectif était de rénover l’ensemble des pièces pour les rendre fonctionnelles et chaleureuses, en associant des matériaux naturels à une palette de couleurs harmonieuses.
Dans la cuisine et le salon, nous avons misé sur du bois clair naturel marié avec des tons pastel et des meubles tendance. De nombreux rangements sur mesure ont été réalisés dans les couloirs pour optimiser tous les espaces disponibles. Le papier peint à motifs fait écho aux lignes arrondies de la porte verrière réalisée sur mesure.
Dans les chambres, on retrouve des couleurs chaudes qui renforcent l’esprit vacances de l’appartement. Les salles de bain et la buanderie sont également dans des tons de vert naturel associés à du bois brut. La robinetterie noire, toute en contraste, apporte une touche de modernité. Un appartement où il fait bon vivre !
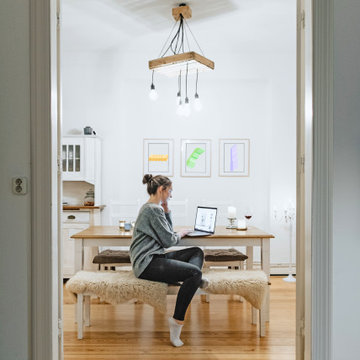
Scandinavian design is an off-shoot of the mid-century modern movement. It plays with organic, simple, contemporary, and functional materials. Also, it's a clean, versatile aesthetic for your home. Normally you will have white or gray tones as the foundation colors. Create a great entryway like this one with 145MUL and 162MUL. Don't be afraid to mix mouldings!
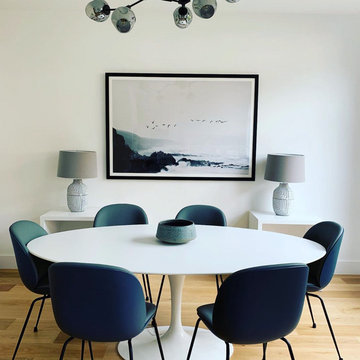
The client's brief was 'KISS' (keep it simple silly). With a young family we wanted to find simple iconic pieces that were both comfortable and easy to clean.

The breakfast area adjacent to the kitchen did not veer from the New Traditional design of the entire home. Elegant lighting and furnishings were illuminated by an awesome bank of windows. With chairs by Hickory White, table by Iorts and lighting by Currey and Co., each piece is a perfect complement for the gracious space.
Photographer: Michael Blevins Photo
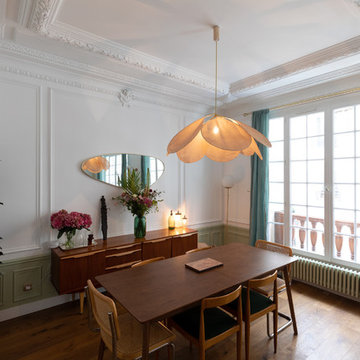
Design Charlotte Féquet
Photos Laura Jacques
パリにある高級な中くらいなコンテンポラリースタイルのおしゃれな独立型ダイニング (白い壁、濃色無垢フローリング、暖炉なし、茶色い床) の写真
パリにある高級な中くらいなコンテンポラリースタイルのおしゃれな独立型ダイニング (白い壁、濃色無垢フローリング、暖炉なし、茶色い床) の写真
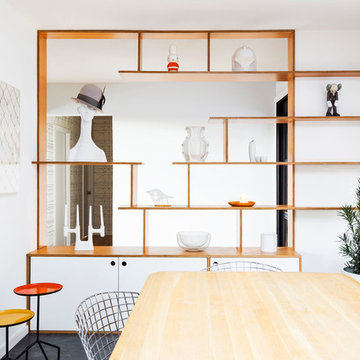
The architecture of this mid-century ranch in Portland’s West Hills oozes modernism’s core values. We wanted to focus on areas of the home that didn’t maximize the architectural beauty. The Client—a family of three, with Lucy the Great Dane, wanted to improve what was existing and update the kitchen and Jack and Jill Bathrooms, add some cool storage solutions and generally revamp the house.
We totally reimagined the entry to provide a “wow” moment for all to enjoy whilst entering the property. A giant pivot door was used to replace the dated solid wood door and side light.
We designed and built new open cabinetry in the kitchen allowing for more light in what was a dark spot. The kitchen got a makeover by reconfiguring the key elements and new concrete flooring, new stove, hood, bar, counter top, and a new lighting plan.
Our work on the Humphrey House was featured in Dwell Magazine.

Styling the dining room mid-century in furniture and chandelier really added the "different" elements the homeowners were looking for. The new pattern in the run tied in to the kitchen without being too matchy matchy.
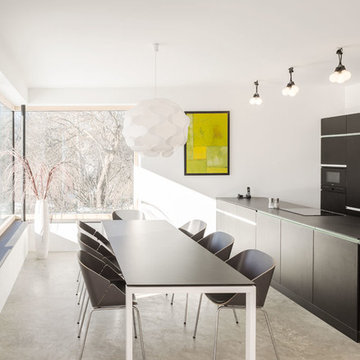
Esszimmer mit Eckverglasung im offenen Wohn-und Essbereich. Der Boden ist die oberflächenvergütete Bodenplatte. In der Bodenplatte wurden bereits zur Erstellung alle relevanten Medien inkl. Fußbodenheizung integriert
Foto Markus Vogt
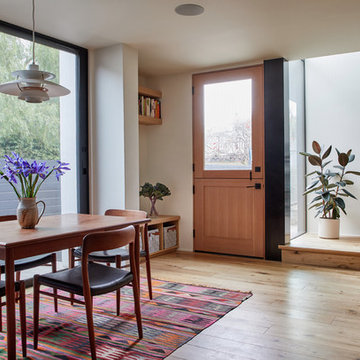
Dining Room with Dutch Door to backyard beyond with stair to second floor.
Photo by Dan Arnold
ロサンゼルスにあるラグジュアリーな中くらいな北欧スタイルのおしゃれなLDK (白い壁、淡色無垢フローリング、暖炉なし、ベージュの床) の写真
ロサンゼルスにあるラグジュアリーな中くらいな北欧スタイルのおしゃれなLDK (白い壁、淡色無垢フローリング、暖炉なし、ベージュの床) の写真
中くらいなダイニング (暖炉なし、黒い壁、白い壁) の写真
1
