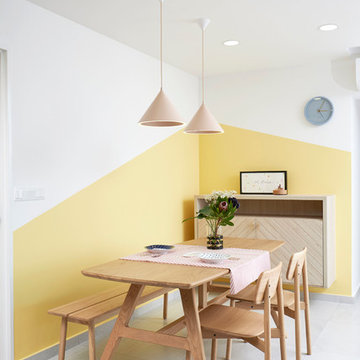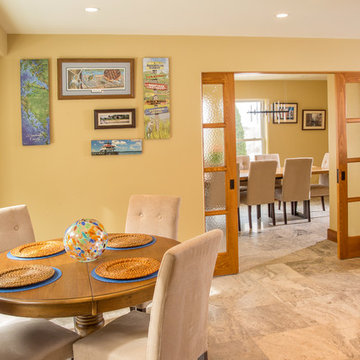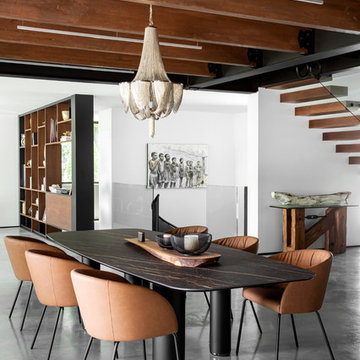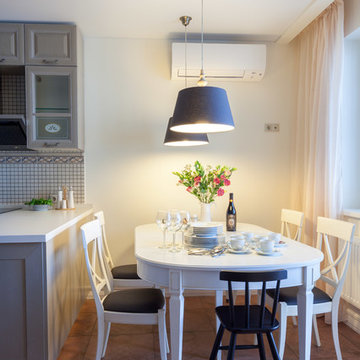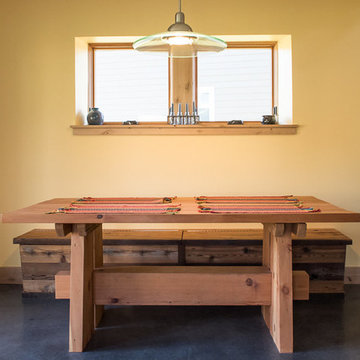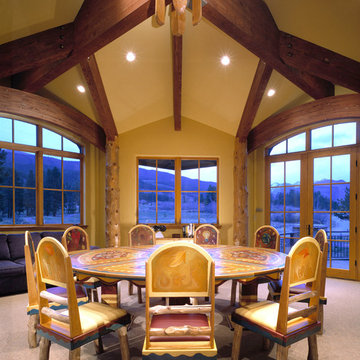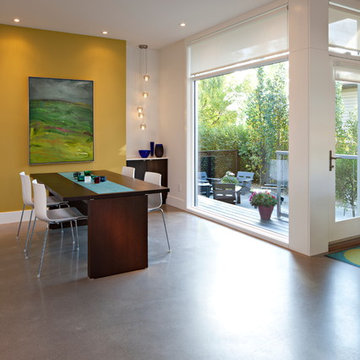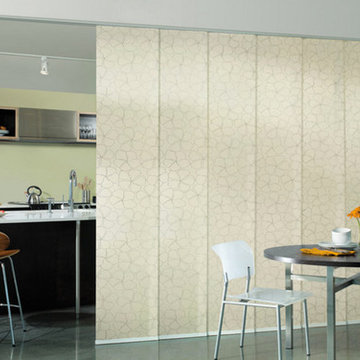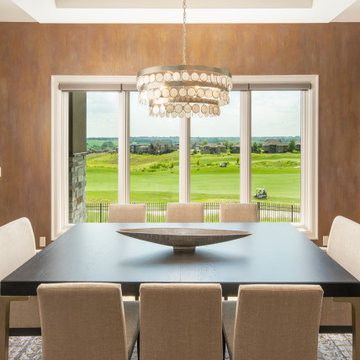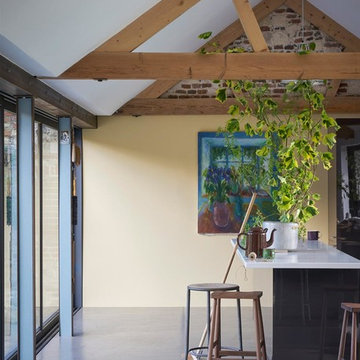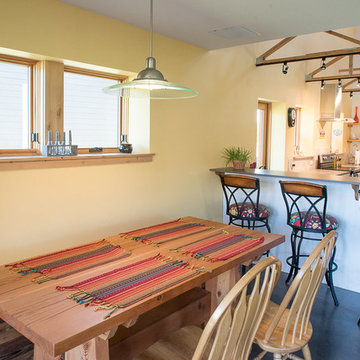ダイニング (暖炉なし、グレーの床、ピンクの床、黄色い壁) の写真
絞り込み:
資材コスト
並び替え:今日の人気順
写真 1〜20 枚目(全 50 枚)
1/5

brass cabinet hardware, kitchen diner, parquet floor, wooden table
グロスタシャーにあるエクレクティックスタイルのおしゃれなダイニングキッチン (黄色い壁、暖炉なし、グレーの床、壁紙) の写真
グロスタシャーにあるエクレクティックスタイルのおしゃれなダイニングキッチン (黄色い壁、暖炉なし、グレーの床、壁紙) の写真
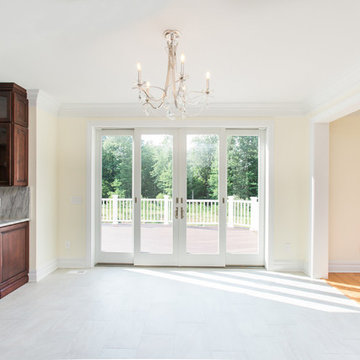
Large Gourmet Kitchen with Dinette
Anne Molnar Photography
ニューヨークにあるお手頃価格の中くらいなトラディショナルスタイルのおしゃれなダイニングキッチン (セラミックタイルの床、グレーの床、黄色い壁、暖炉なし) の写真
ニューヨークにあるお手頃価格の中くらいなトラディショナルスタイルのおしゃれなダイニングキッチン (セラミックタイルの床、グレーの床、黄色い壁、暖炉なし) の写真
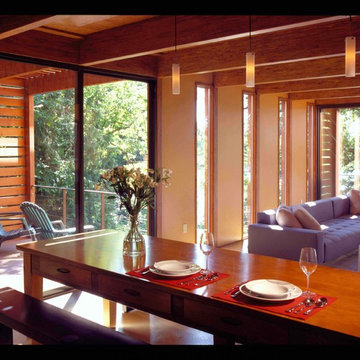
In early 2002 Vetter Denk Architects undertook the challenge to create a highly designed affordable home. Working within the constraints of a narrow lake site, the Aperture House utilizes a regimented four-foot grid and factory prefabricated panels. Construction was completed on the home in the Fall of 2002.
The Aperture House derives its name from the expansive walls of glass at each end framing specific outdoor views – much like the aperture of a camera. It was featured in the March 2003 issue of Milwaukee Magazine and received a 2003 Honor Award from the Wisconsin Chapter of the AIA. Vetter Denk Architects is pleased to present the Aperture House – an award-winning home of refined elegance at an affordable price.
Overview
Moose Lake
Size
2 bedrooms, 3 bathrooms, recreation room
Completion Date
2004
Services
Architecture, Interior Design, Landscape Architecture
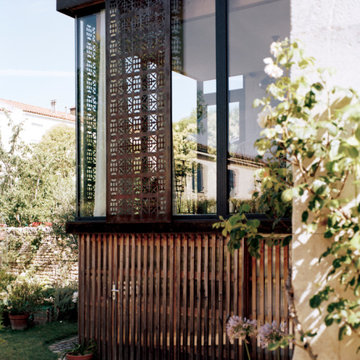
extension d'une villa balnéaire de 1901 avec un très grand angle vitré et ses brises soleil coulissant en acier brut.
ナントにある高級な小さなビーチスタイルのおしゃれなLDK (黄色い壁、セラミックタイルの床、暖炉なし、グレーの床、板張り天井) の写真
ナントにある高級な小さなビーチスタイルのおしゃれなLDK (黄色い壁、セラミックタイルの床、暖炉なし、グレーの床、板張り天井) の写真
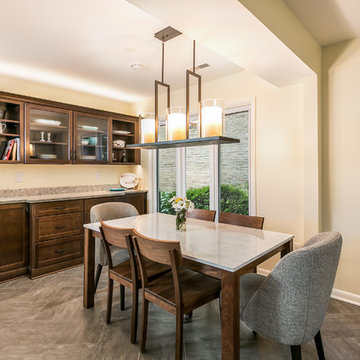
We added a stained furniture-style buffet in the dining area to a previously vacant wall:
- Stain coordinates with dining set and elevates the look.
- Base cabinets provide storage.
-Upper cabinets provide space for cookbooks and decorative items.
Recess lighting, undercabinet lighting, and decorative lighting give balance.
Armstrong Alterna installed in herringbone pattern.
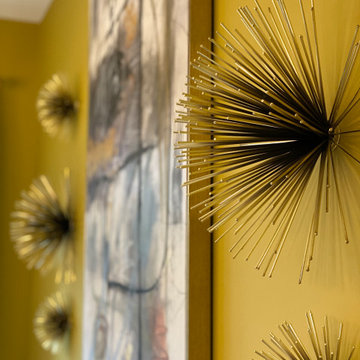
Wall in Dining Room
シャーロットにあるお手頃価格の中くらいなモダンスタイルのおしゃれなダイニング (黄色い壁、淡色無垢フローリング、暖炉なし、グレーの床) の写真
シャーロットにあるお手頃価格の中くらいなモダンスタイルのおしゃれなダイニング (黄色い壁、淡色無垢フローリング、暖炉なし、グレーの床) の写真
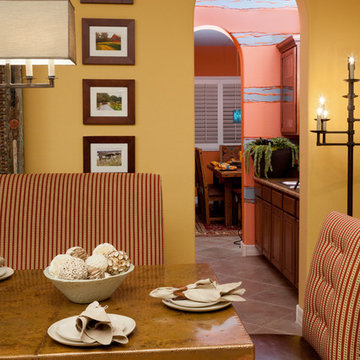
Local artisan used to create custom, copper table top and iron base which C.Bernstein designed. Chairs in leather seat and custom fabric were from the Arhaus collection.
Photo: Robin G. London
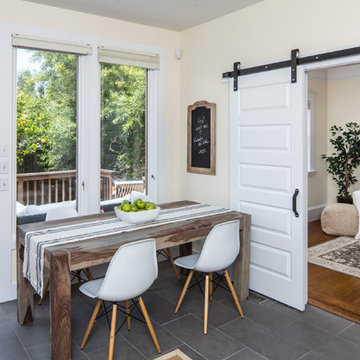
Light kitchen renovation performed in order to sell the property. The Home Co. recommended painting the existing cabinetry, installing a new backsplash and reclaimed shelving, cabinet hardware, sink, faucet, countertop, and new tile flooring. We also installed barn doors to open up the 3rd bedroom to utilize as a family room.
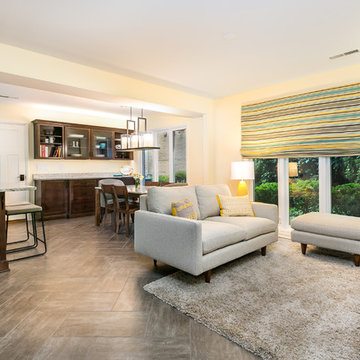
To create a unified space, we removed a load-bearing wall between the dining area and family room and installed proper headers for support.
-Larger peninsula for baking and food prep.
-Armstrong Alterna installed in herringbone pattern.
-Recess lighting, undercabinet lighting, and decorative lighting give balance.
ダイニング (暖炉なし、グレーの床、ピンクの床、黄色い壁) の写真
1
