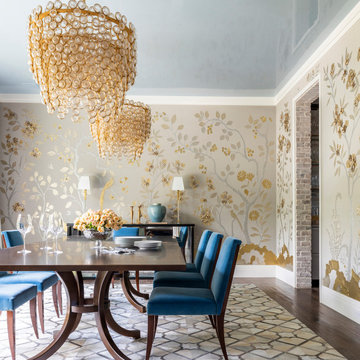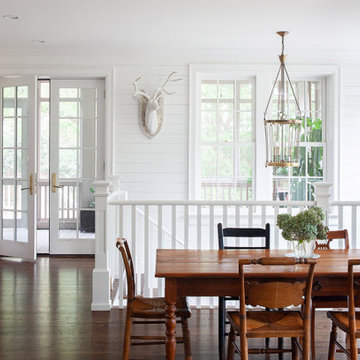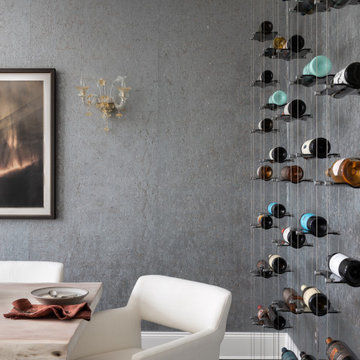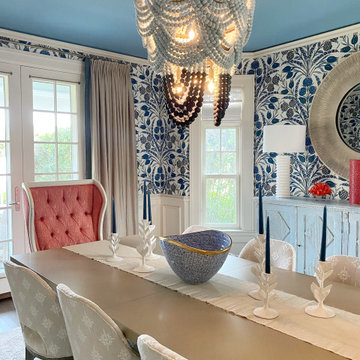ダイニング (暖炉なし、濃色無垢フローリング、塗装板張りの壁、壁紙) の写真
絞り込み:
資材コスト
並び替え:今日の人気順
写真 1〜20 枚目(全 172 枚)
1/5
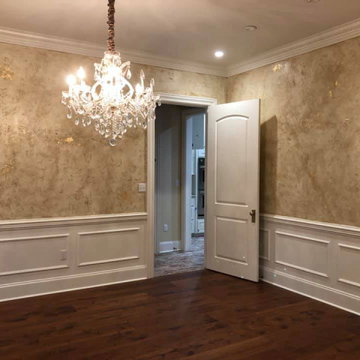
他の地域にある広いシャビーシック調のおしゃれな独立型ダイニング (マルチカラーの壁、濃色無垢フローリング、暖炉なし、茶色い床、壁紙) の写真

ワシントンD.C.にある高級な中くらいなトランジショナルスタイルのおしゃれなダイニングキッチン (茶色い壁、濃色無垢フローリング、暖炉なし、茶色い床、折り上げ天井、壁紙) の写真
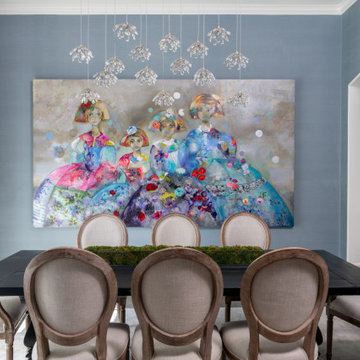
Refurnishing this Melshire Estates home with a fresh, transitional look and feel was just what this client wanted. We mainly leveraged neutrals and some blues to keep things visually calm and then it was all about delivering comfort for their active family. The fireplace was updated with a cast stone surround, giving this family room focal point a much needed facelift. The powder bath received a sophisticated renovation and light fixtures throughout the home were replaced with fixtures that uniquely reflect the client’s personality in every room. The star of the show in this home is the dining room, featuring a large, commissioned original art piece as well as the most stunning ceiling light fixture. It’s impossible to feel anything but cheery when you walk by this room!
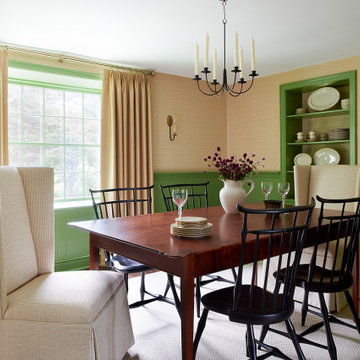
フィラデルフィアにあるトランジショナルスタイルのおしゃれな独立型ダイニング (黄色い壁、濃色無垢フローリング、暖炉なし、茶色い床、パネル壁、羽目板の壁、壁紙) の写真

This space does double duty for our client, serving as a homework station, lounge, and small entertaining space. We used a hexagonal shape for the quartz table top to get the most seating in this small dining room.
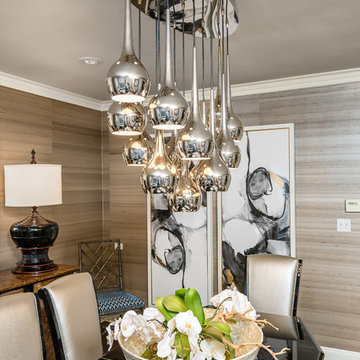
Sophisticated dining room with oriental motifs in a soothing neutral palette. Custom upholstered Christopher Guy replica dining chairs with a modern black lacquered table. Abstract wall art panels with metallic silk wallpaper. Mid century modern polished nickel chandelier.

This 1990s brick home had decent square footage and a massive front yard, but no way to enjoy it. Each room needed an update, so the entire house was renovated and remodeled, and an addition was put on over the existing garage to create a symmetrical front. The old brown brick was painted a distressed white.
The 500sf 2nd floor addition includes 2 new bedrooms for their teen children, and the 12'x30' front porch lanai with standing seam metal roof is a nod to the homeowners' love for the Islands. Each room is beautifully appointed with large windows, wood floors, white walls, white bead board ceilings, glass doors and knobs, and interior wood details reminiscent of Hawaiian plantation architecture.
The kitchen was remodeled to increase width and flow, and a new laundry / mudroom was added in the back of the existing garage. The master bath was completely remodeled. Every room is filled with books, and shelves, many made by the homeowner.
Project photography by Kmiecik Imagery.
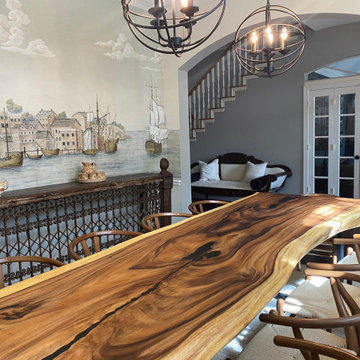
My husband and I wanted to increase the seating capacity in our dining room. We decided on a live edge table, and these slat back chairs. I have always been fond of wallpaper, and decided to put a mural on one of the walls. Final product is as shown.
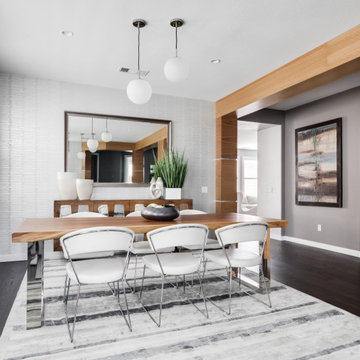
オレンジカウンティにある高級な中くらいなコンテンポラリースタイルのおしゃれなLDK (グレーの壁、濃色無垢フローリング、茶色い床、表し梁、壁紙、暖炉なし) の写真
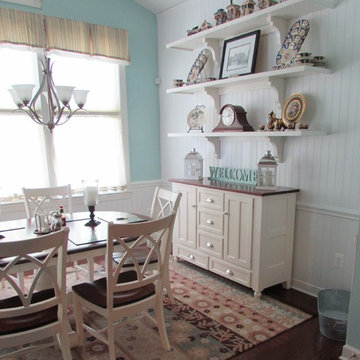
他の地域にある中くらいなトラディショナルスタイルのおしゃれなダイニングキッチン (白い壁、濃色無垢フローリング、暖炉なし、茶色い床、三角天井、塗装板張りの壁) の写真

Custom Real Wood Plantation Shutters | Louver Size: 4.5" | Crafted & Designed by Acadia Shutters
ナッシュビルにある中くらいなトラディショナルスタイルのおしゃれなダイニング (朝食スペース、白い壁、濃色無垢フローリング、暖炉なし、茶色い床、塗装板張りの壁) の写真
ナッシュビルにある中くらいなトラディショナルスタイルのおしゃれなダイニング (朝食スペース、白い壁、濃色無垢フローリング、暖炉なし、茶色い床、塗装板張りの壁) の写真
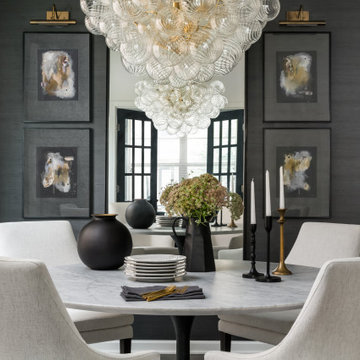
This dining room is not only elegant but timeless. All the selections from Performance fabric to wallpaper were made keeping the client's needs in mind. They will enjoy this space for years to come.
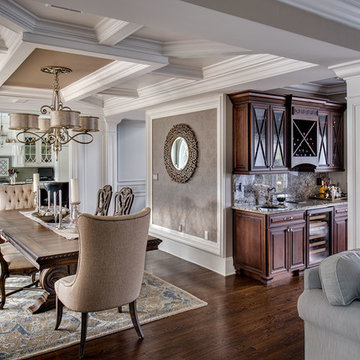
Beautiful Traditional/Contemporary Dining Room with coffered ceiling and very detailed moldings throughout.
Designed by Stephen Martinico
Ilir Rizaj Photography

The guest suite of the home features a darling breakfast nook adjacent to the bedroom.
ボルチモアにあるラグジュアリーな巨大なトラディショナルスタイルのおしゃれなダイニング (朝食スペース、白い壁、濃色無垢フローリング、暖炉なし、茶色い床、塗装板張りの天井、塗装板張りの壁) の写真
ボルチモアにあるラグジュアリーな巨大なトラディショナルスタイルのおしゃれなダイニング (朝食スペース、白い壁、濃色無垢フローリング、暖炉なし、茶色い床、塗装板張りの天井、塗装板張りの壁) の写真
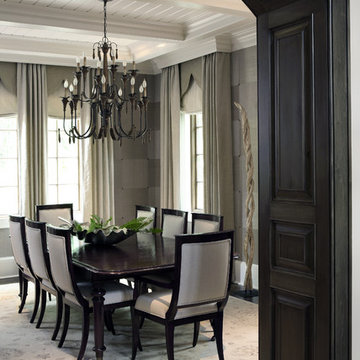
Our client wanted their dream home to be an informal place where they could easily entertain and enjoy themselves. We were awarded the interior design and architectural specification package, which allowed us to recommend substantial alterations prior to construction, including raising the ceiling height, removing walls, reconfiguring rooms and entrances, and specifying appealing ceiling, wall and flooring treatments. In this dining room, we added a partial wall and a dark, wood stained transition arch. The partial wall increases the feel of privacy in the room. We cut wallpaper into squares and turned each square when hanging it, to create a subtle, textured visual effect. Each corner has nail head accents. We added a gothic-inspired valance to the window treatments and integrated the drapery cornices into crown molding. This creates crown molding along the room's perimeter with a flowing, seamless appearance.
Chris Little Photography
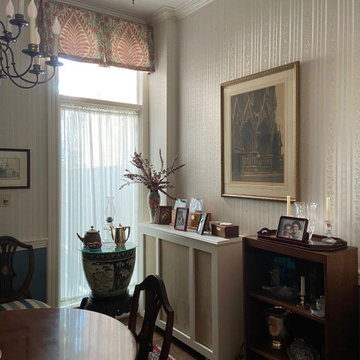
In the dining room we carried through the statement fabric for the custom made valence that was used in the living room. We used simple sheers on the bottom section of the window as a cost saving measure as shades were not needed here.
ダイニング (暖炉なし、濃色無垢フローリング、塗装板張りの壁、壁紙) の写真
1
