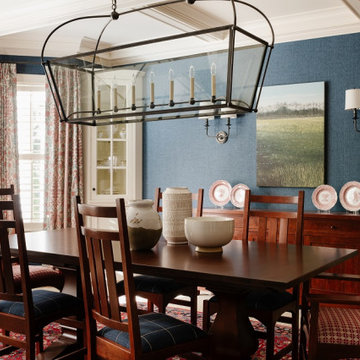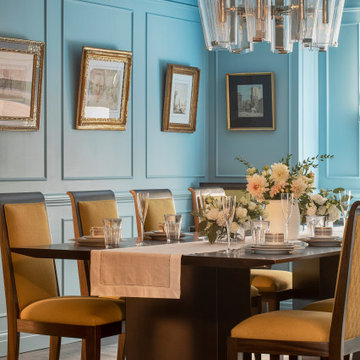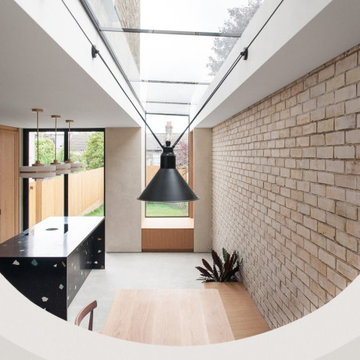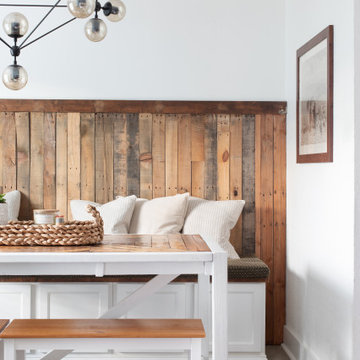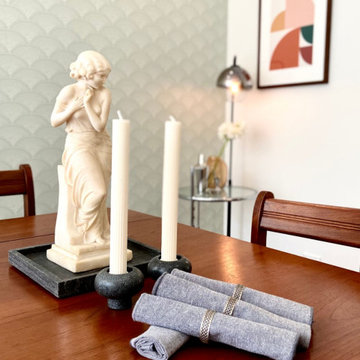ダイニング (暖炉なし、カーペット敷き、コンクリートの床、全タイプの壁の仕上げ) の写真
絞り込み:
資材コスト
並び替え:今日の人気順
写真 1〜20 枚目(全 102 枚)
1/5

Colors of the dining room are black, silver, yellow, tan. A long narrow table allowed for 8 seats since entertaining is important for this client. Adding a farmhouse relaxed chair added in more of a relaxed, fun detail & style to the space.

A table space to gather people together. The dining table is a Danish design and is extendable, set against a contemporary Nordic forest mural.
ロンドンにあるラグジュアリーな巨大な北欧スタイルのおしゃれなダイニングキッチン (コンクリートの床、グレーの床、緑の壁、暖炉なし、壁紙) の写真
ロンドンにあるラグジュアリーな巨大な北欧スタイルのおしゃれなダイニングキッチン (コンクリートの床、グレーの床、緑の壁、暖炉なし、壁紙) の写真
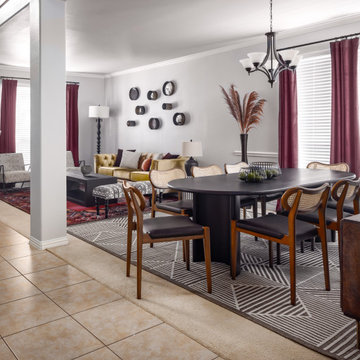
Entering the formal living area, you're immediately captivated by how the design has artfully blended different textures and colors to create a unique, inviting atmosphere. The custom gold velvet tufted sofa with polka dot cream and iron framed living chairs draw your eye to the sturdy hammered brass side table with Afro-inspired floor and table lamps. Meanwhile, the black reclaimed wood coffee table is further accentuated by the patterned area rug juxtaposed with the black and white striped side table and walls adorned with a collection of round brass mirrors.
In the adjoining area is the formal dining room, featuring wicker-backed rounded dining chairs as well as a pictograph buffet beneath a beautiful afro-inspired art piece flanked by a spotted table lamp and metal sculptures. Scrolling up to the hero image of this blog post, you were greeted with another view of this stunning formal dining room. The wood dining table is framed by merlot velvet drapery and orange pampas grass in wicker floor vases atop an exquisitely textured area rug. This home exudes a style that truly needs to be seen to be appreciated.

Here’s another shot of our Liechhardt project showing the formal dining space ! The space features beautiful distressed walls with 5 metre high steel windows and door frames with exposed roof trusses⠀
⠀
Designed by Hare + Klein⠀
Built by Stratti Building Group
Photo by Shannon Mcgrath
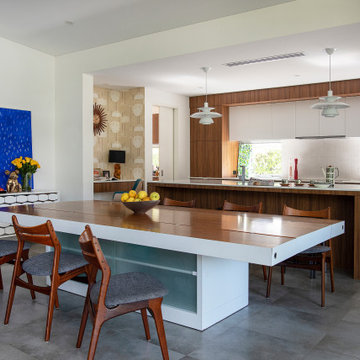
Mid-century Modern Home with Open Floor Plan Kitchen and Dining Room
パースにあるミッドセンチュリースタイルのおしゃれなダイニングキッチン (白い壁、コンクリートの床、暖炉なし、グレーの床、壁紙) の写真
パースにあるミッドセンチュリースタイルのおしゃれなダイニングキッチン (白い壁、コンクリートの床、暖炉なし、グレーの床、壁紙) の写真

This home provides a luxurious open flow, opulent finishes, and fluid cohesion between the spaces that give this small rear block home a grandness and larger than life feel.
– DGK Architects

Residential house small Eating area interior design of guest room which is designed by an architectural design studio.Fully furnished dining tables with comfortable sofa chairs., stripped window curtains, painting ,shade pendant light, garden view looks relaxing.
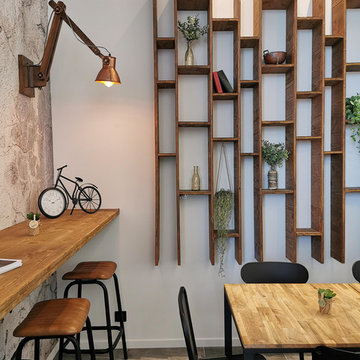
Ici nous avons créé une bibliothèque sur mesure dans une salle à manger afin d'apporter une touche déco originale et servant aussi à y intégrer des livres de cuisines, ou autre décoration. Le papier peint sur le mur de gauche est un papier peint trompe l’œil qui imite du béton vieilli par le temps. Il apporte de la texture et de la vie à la pièce. L'association du bois, du cuivre et du mobilier noir nous plonge dans un style industriel mais intemporel grâce à ses matériaux nobles.
Le carrelage au sol est une imitation de béton ciré et apporte encore de la matière à la pièce, les grands carreaux et les joints très fins permettent de créer une unité à la pièce.
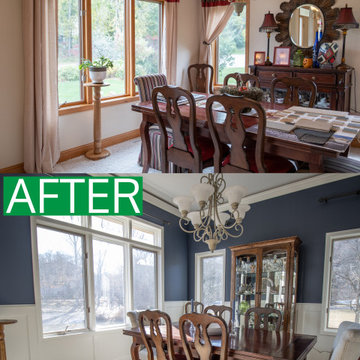
We brought this 17 year old formal dining room into the year 2020! We added the wainscoting and enameled it white for a fresh formal look. We also enameled the existing trim and replaced the carpet. Now this homeowner can dine with family and friends in style!
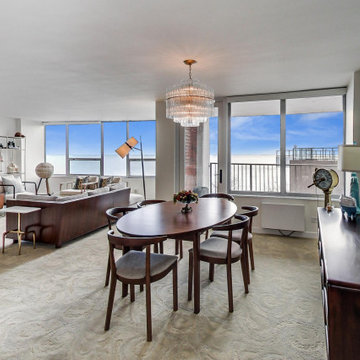
Simple clean lines, and an open furniture layout help celebrate this unit’s lakefront view. The large-patterned yellow carpet helps to expand the space and plays well with the changing colors of the lake. The unit’s original vintage Lightolier light chandelier was rewired and replated. This space and furniture layout accommodates a dining table that expands to seat sixteen. Whimsical wallpaper reflects the client’s love of birds and works well with the lake views.
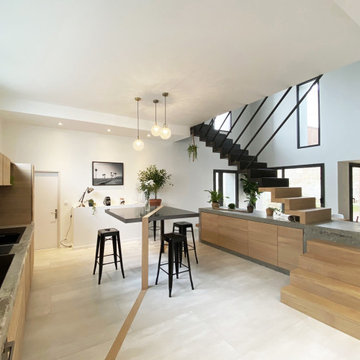
Un escalier unique; pièce maitresse de l'espace faisant office de séparation entre la cuisine et la salle à manger. Posé sur un bloc de béton brut, servant de meuble de cuisine et de banc pour la salle à manger, on passe dessus pour monter à l'étage. Tout le reste s'articule avec simplicité et légèreté autour de cet escalier. Comme la table de la cuisine flottant sur deux pieds qui prennent forme dès l'entrée de la maison en créant une ligne en bois dans le sol. Un ensemble léger visuellement mais techniquement très complexe.

Design is often more about architecture than it is about decor. We focused heavily on embellishing and highlighting the client's fantastic architectural details in the living spaces, which were widely open and connected by a long Foyer Hallway with incredible arches and tall ceilings. We used natural materials such as light silver limestone plaster and paint, added rustic stained wood to the columns, arches and pilasters, and added textural ledgestone to focal walls. We also added new chandeliers with crystal and mercury glass for a modern nudge to a more transitional envelope. The contrast of light stained shelves and custom wood barn door completed the refurbished Foyer Hallway.
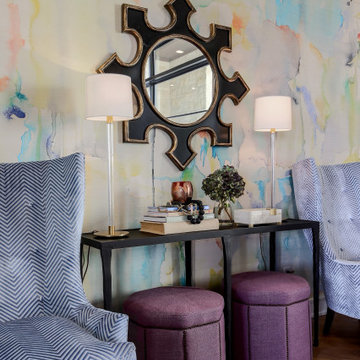
A colorful nook addition to the warm dining room area.
オースティンにある中くらいなトランジショナルスタイルのおしゃれなダイニングキッチン (マルチカラーの壁、カーペット敷き、暖炉なし、壁紙) の写真
オースティンにある中くらいなトランジショナルスタイルのおしゃれなダイニングキッチン (マルチカラーの壁、カーペット敷き、暖炉なし、壁紙) の写真
ダイニング (暖炉なし、カーペット敷き、コンクリートの床、全タイプの壁の仕上げ) の写真
1
