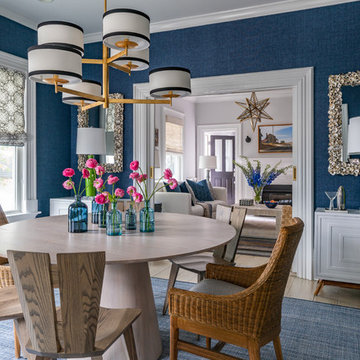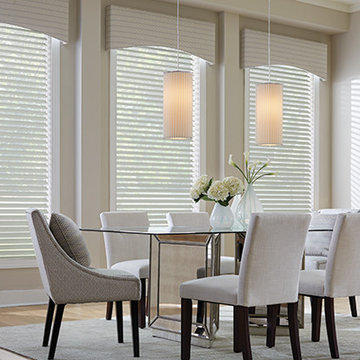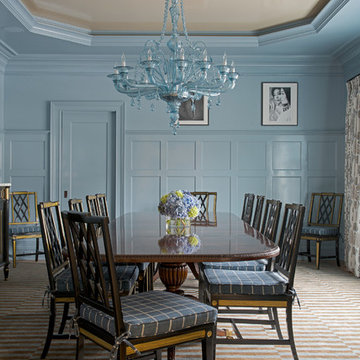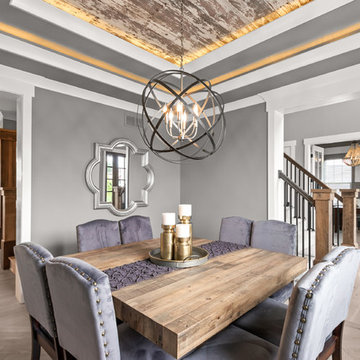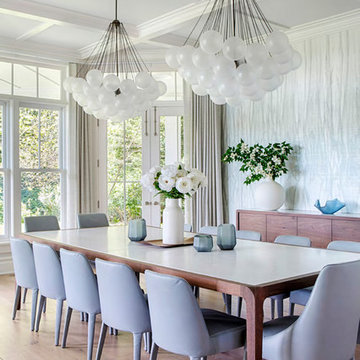独立型ダイニング (暖炉なし、横長型暖炉、淡色無垢フローリング) の写真
絞り込み:
資材コスト
並び替え:今日の人気順
写真 1〜20 枚目(全 3,257 枚)
1/5
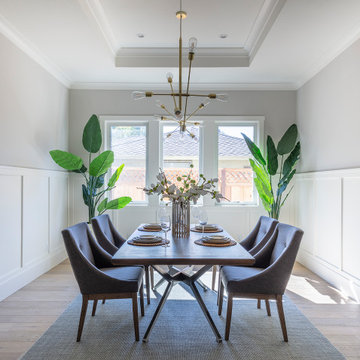
New construction of a 3,100 square foot single-story home in a modern farmhouse style designed by Arch Studio, Inc. licensed architects and interior designers. Built by Brooke Shaw Builders located in the charming Willow Glen neighborhood of San Jose, CA.
Architecture & Interior Design by Arch Studio, Inc.
Photography by Eric Rorer
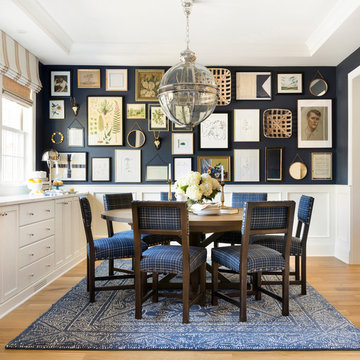
Spacecrafting Photography
ミネアポリスにあるビーチスタイルのおしゃれな独立型ダイニング (黒い壁、暖炉なし、淡色無垢フローリング) の写真
ミネアポリスにあるビーチスタイルのおしゃれな独立型ダイニング (黒い壁、暖炉なし、淡色無垢フローリング) の写真
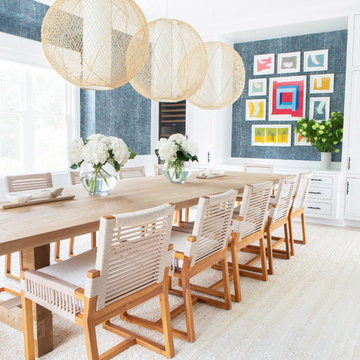
Architectural advisement, Interior Design, Custom Furniture Design & Art Curation by Chango & Co.
Photography by Sarah Elliott
See the feature in Domino Magazine
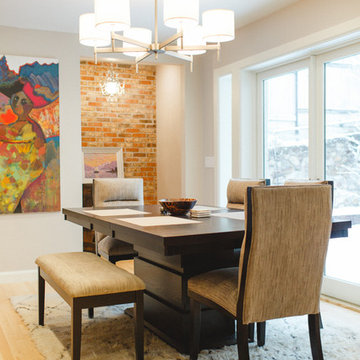
www.virginiarobertsphotography.com
ソルトレイクシティにある広いコンテンポラリースタイルのおしゃれな独立型ダイニング (ベージュの壁、淡色無垢フローリング、暖炉なし) の写真
ソルトレイクシティにある広いコンテンポラリースタイルのおしゃれな独立型ダイニング (ベージュの壁、淡色無垢フローリング、暖炉なし) の写真
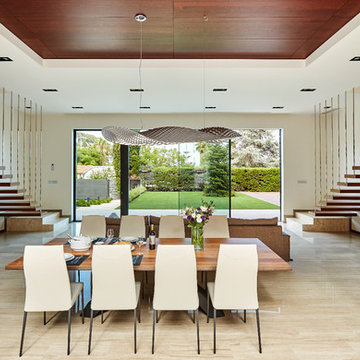
Fotografo O S C A R G U T I E R R E Z
他の地域にある高級な広いコンテンポラリースタイルのおしゃれな独立型ダイニング (白い壁、淡色無垢フローリング、横長型暖炉) の写真
他の地域にある高級な広いコンテンポラリースタイルのおしゃれな独立型ダイニング (白い壁、淡色無垢フローリング、横長型暖炉) の写真
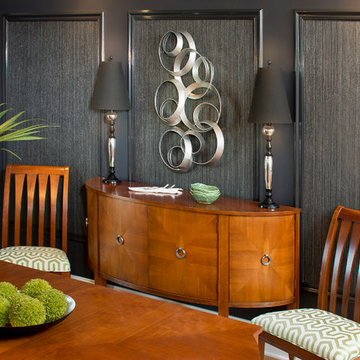
ミルウォーキーにある高級な中くらいなモダンスタイルのおしゃれな独立型ダイニング (黒い壁、淡色無垢フローリング、暖炉なし) の写真
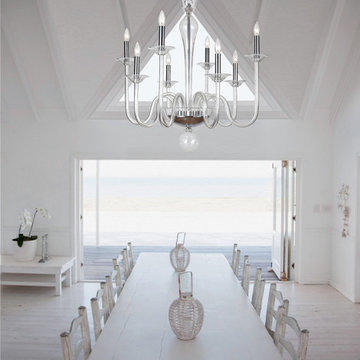
Glass and Polished Chrome Chandelier centered above dining room table in an all white enclosed formal dining room with vaulted ceilings.
ニューヨークにある高級な巨大なトランジショナルスタイルのおしゃれな独立型ダイニング (白い壁、淡色無垢フローリング、暖炉なし) の写真
ニューヨークにある高級な巨大なトランジショナルスタイルのおしゃれな独立型ダイニング (白い壁、淡色無垢フローリング、暖炉なし) の写真
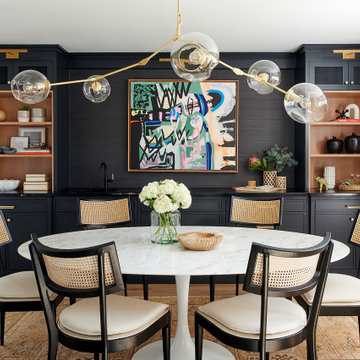
Modern and moody dining room blends textures with bold statement art.
フィラデルフィアにあるお手頃価格の中くらいなトランジショナルスタイルのおしゃれな独立型ダイニング (淡色無垢フローリング、暖炉なし、茶色い床) の写真
フィラデルフィアにあるお手頃価格の中くらいなトランジショナルスタイルのおしゃれな独立型ダイニング (淡色無垢フローリング、暖炉なし、茶色い床) の写真
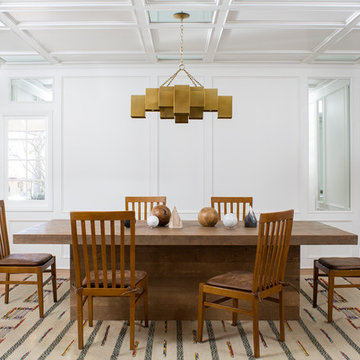
Meghan Bob Photography
ロサンゼルスにある高級な中くらいなトランジショナルスタイルのおしゃれな独立型ダイニング (白い壁、淡色無垢フローリング、暖炉なし、茶色い床) の写真
ロサンゼルスにある高級な中くらいなトランジショナルスタイルのおしゃれな独立型ダイニング (白い壁、淡色無垢フローリング、暖炉なし、茶色い床) の写真
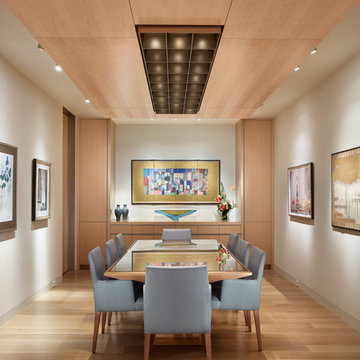
Photo: Benjamin Benschneider
シアトルにあるコンテンポラリースタイルのおしゃれな独立型ダイニング (白い壁、淡色無垢フローリング、暖炉なし) の写真
シアトルにあるコンテンポラリースタイルのおしゃれな独立型ダイニング (白い壁、淡色無垢フローリング、暖炉なし) の写真
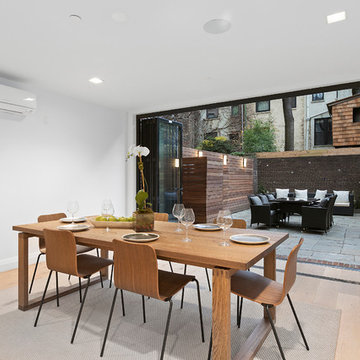
When the developer found this brownstone on the Upper Westside he immediately researched and found its potential for expansion. We were hired to maximize the existing brownstone and turn it from its current existence as 5 individual apartments into a large luxury single family home. The existing building was extended 16 feet into the rear yard and a new sixth story was added along with an occupied roof. The project was not a complete gut renovation, the character of the parlor floor was maintained, along with the original front facade, windows, shutters, and fireplaces throughout. A new solid oak stair was built from the garden floor to the roof in conjunction with a small supplemental passenger elevator directly adjacent to the staircase. The new brick rear facade features oversized windows; one special aspect of which is the folding window wall at the ground level that can be completely opened to the garden. The goal to keep the original character of the brownstone yet to update it with modern touches can be seen throughout the house. The large kitchen has Italian lacquer cabinetry with walnut and glass accents, white quartz counters and backsplash and a Calcutta gold arabesque mosaic accent wall. On the parlor floor a custom wetbar, large closet and powder room are housed in a new floor to ceiling wood paneled core. The master bathroom contains a large freestanding tub, a glass enclosed white marbled steam shower, and grey wood vanities accented by a white marble floral mosaic. The new forth floor front room is highlighted by a unique sloped skylight that offers wide skyline views. The house is topped off with a glass stair enclosure that contains an integrated window seat offering views of the roof and an intimate space to relax in the sun.
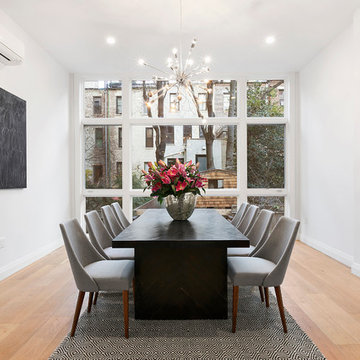
When the developer found this brownstone on the Upper Westside he immediately researched and found its potential for expansion. We were hired to maximize the existing brownstone and turn it from its current existence as 5 individual apartments into a large luxury single family home. The existing building was extended 16 feet into the rear yard and a new sixth story was added along with an occupied roof. The project was not a complete gut renovation, the character of the parlor floor was maintained, along with the original front facade, windows, shutters, and fireplaces throughout. A new solid oak stair was built from the garden floor to the roof in conjunction with a small supplemental passenger elevator directly adjacent to the staircase. The new brick rear facade features oversized windows; one special aspect of which is the folding window wall at the ground level that can be completely opened to the garden. The goal to keep the original character of the brownstone yet to update it with modern touches can be seen throughout the house. The large kitchen has Italian lacquer cabinetry with walnut and glass accents, white quartz counters and backsplash and a Calcutta gold arabesque mosaic accent wall. On the parlor floor a custom wetbar, large closet and powder room are housed in a new floor to ceiling wood paneled core. The master bathroom contains a large freestanding tub, a glass enclosed white marbled steam shower, and grey wood vanities accented by a white marble floral mosaic. The new forth floor front room is highlighted by a unique sloped skylight that offers wide skyline views. The house is topped off with a glass stair enclosure that contains an integrated window seat offering views of the roof and an intimate space to relax in the sun.
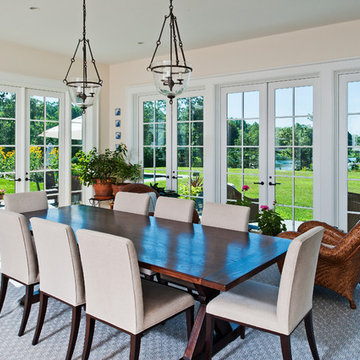
ニューヨークにあるラグジュアリーな広いトランジショナルスタイルのおしゃれな独立型ダイニング (ベージュの壁、淡色無垢フローリング、暖炉なし、茶色い床) の写真
独立型ダイニング (暖炉なし、横長型暖炉、淡色無垢フローリング) の写真
1
