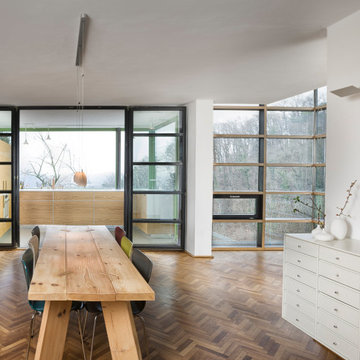ダイニングキッチン (吊り下げ式暖炉、薪ストーブ、茶色い床) の写真
絞り込み:
資材コスト
並び替え:今日の人気順
写真 1〜20 枚目(全 175 枚)
1/5

Garden extension with high ceiling heights as part of the whole house refurbishment project. Extensions and a full refurbishment to a semi-detached house in East London.
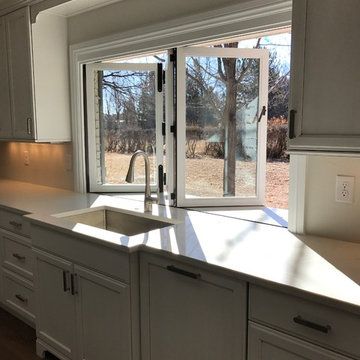
The new kitchen space was greatly enlarged by changing the location and light floods the space with the new vaulted ceiling and skylights. The patio is easily accessed for entertaining through the new french doors and the cantina window with counter to outside seating.

Dining Chairs by Coastal Living Sorrento
Styling by Rhiannon Orr & Mel Hasic
Dining Chairs by Coastal Living Sorrento
Styling by Rhiannon Orr & Mel Hasic
Laminex Doors & Drawers in "Super White"
Display Shelves in Laminex "American Walnut Veneer Random cut Mismatched
Benchtop - Caesarstone Staturio Maximus'
Splashback - Urban Edge - "Brique" in Green
Floor Tiles - Urban Edge - Xtreme Concrete
Steel Truss - Dulux 'Domino'
Flooring - sanded + stain clear matt Tasmanian Oak

The Breakfast Room leading onto the kitchen through pockets doors using reclaimed Victorian pine doors. A dining area on one side and a seating area around the wood burner create a very cosy atmosphere.

キッチンはオリジナルデザインで大工工事
Kentaro Watanabe
他の地域にある中くらいなアジアンスタイルのおしゃれなダイニングキッチン (白い壁、濃色無垢フローリング、薪ストーブ、コンクリートの暖炉まわり、茶色い床) の写真
他の地域にある中くらいなアジアンスタイルのおしゃれなダイニングキッチン (白い壁、濃色無垢フローリング、薪ストーブ、コンクリートの暖炉まわり、茶色い床) の写真
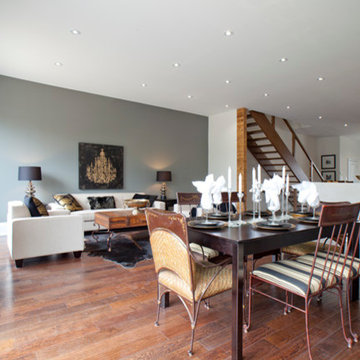
Large Open entertaining space with linear wall mount fireplace. Dining room and living room open concept to allow for ease of entertaining.
トロントにある高級な広いトランジショナルスタイルのおしゃれなダイニングキッチン (グレーの壁、無垢フローリング、吊り下げ式暖炉、茶色い床) の写真
トロントにある高級な広いトランジショナルスタイルのおしゃれなダイニングキッチン (グレーの壁、無垢フローリング、吊り下げ式暖炉、茶色い床) の写真
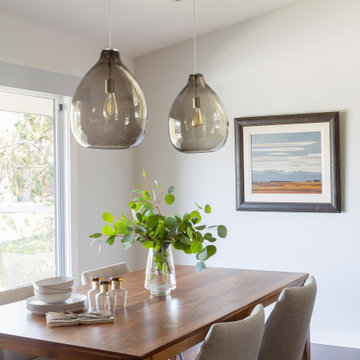
Our client purchased this 1960s home in it’s near original state, and from the moment we saw it we knew it would quickly become one of our favourite projects! We worked together to ensure that the new design would stick to it’s true roots and create better functioning spaces for her to enjoy. Clean lines and contrasting finishes work together to achieve a modern home that is welcoming, fun, and perfect for entertaining - exactly what midcentury modern design is all about!
Designer: Susan DeRidder of Live Well Interiors Inc.
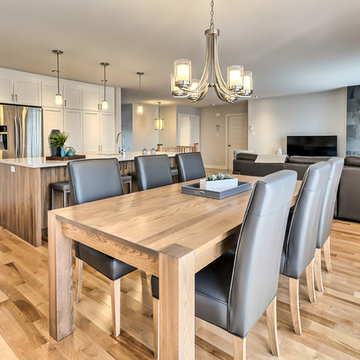
モントリオールにある中くらいなコンテンポラリースタイルのおしゃれなダイニングキッチン (グレーの壁、無垢フローリング、吊り下げ式暖炉、石材の暖炉まわり、茶色い床) の写真

This 2 story home was originally built in 1952 on a tree covered hillside. Our company transformed this little shack into a luxurious home with a million dollar view by adding high ceilings, wall of glass facing the south providing natural light all year round, and designing an open living concept. The home has a built-in gas fireplace with tile surround, custom IKEA kitchen with quartz countertop, bamboo hardwood flooring, two story cedar deck with cable railing, master suite with walk-through closet, two laundry rooms, 2.5 bathrooms, office space, and mechanical room.

This timeless contemporary open concept kitchen/dining room was designed for a family that loves to entertain. This family hosts all holiday parties. They wanted the open concept to allow for cooking & talking, eating & talking, and to include anyone sitting outside to join in on the conversation & laughs too. In this space, you will also see the dining room, & full pool/guest bathroom. The fireplace includes a natural stone veneer to give the dining room texture & an intimate atmosphere. The tile floor is classic and brings texture & depth to the space.
JL Interiors is a LA-based creative/diverse firm that specializes in residential interiors. JL Interiors empowers homeowners to design their dream home that they can be proud of! The design isn’t just about making things beautiful; it’s also about making things work beautifully. Contact us for a free consultation Hello@JLinteriors.design _ 310.390.6849_ www.JLinteriors.design
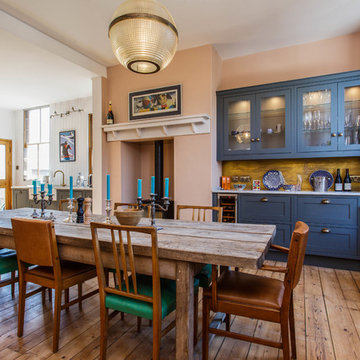
Neil Macaninch
サセックスにあるラグジュアリーな広いエクレクティックスタイルのおしゃれなダイニングキッチン (無垢フローリング、オレンジの壁、薪ストーブ、茶色い床) の写真
サセックスにあるラグジュアリーな広いエクレクティックスタイルのおしゃれなダイニングキッチン (無垢フローリング、オレンジの壁、薪ストーブ、茶色い床) の写真
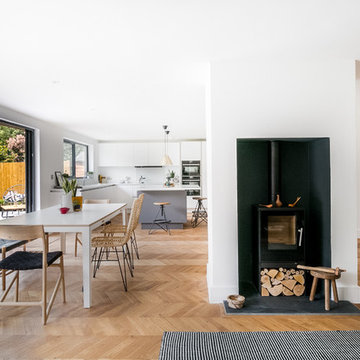
Open plan living space within this new four bedroom family house. Contemporary white kitchen, Herringbone parquet flooring and Raisa wood-burning stove.
Photography: The Modern House
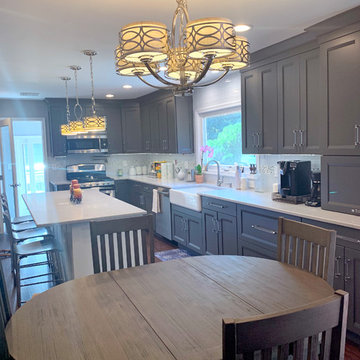
ニューヨークにあるお手頃価格の中くらいなカントリー風のおしゃれなダイニングキッチン (白い壁、クッションフロア、薪ストーブ、石材の暖炉まわり、茶色い床) の写真
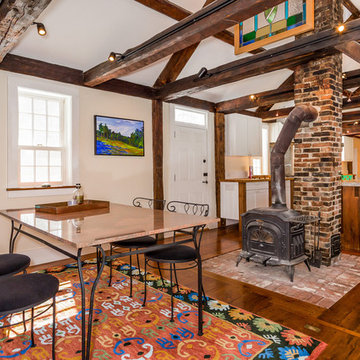
ボストンにあるカントリー風のおしゃれなダイニングキッチン (ベージュの壁、濃色無垢フローリング、薪ストーブ、レンガの暖炉まわり、茶色い床) の写真
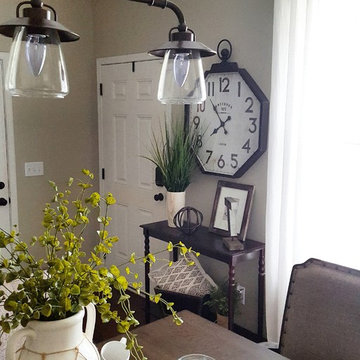
ウィルミントンにある低価格の中くらいなカントリー風のおしゃれなダイニングキッチン (ベージュの壁、濃色無垢フローリング、吊り下げ式暖炉、木材の暖炉まわり、茶色い床) の写真
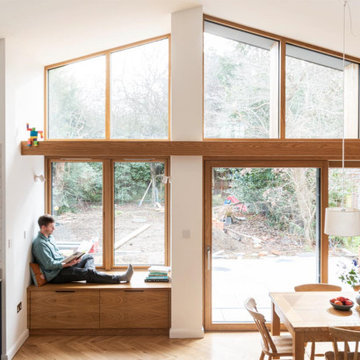
Garden extension with high ceiling heights as part of the whole house refurbishment project. Extensions and a full refurbishment to a semi-detached house in East London.
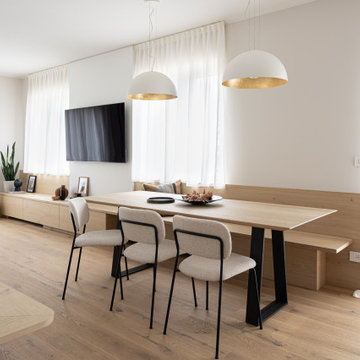
Open space compatti ma luminoso e accogliente, dove gli arredi fungono da collegamento tra gli spazi, trasformandosi. Panca lineare in legno che si estende diventando mobile tv a terra attrezzato con cassettoni.

各フロアがスキップしてつながる様子。色んな方向から光が入ります。
photo : Shigeo Ogawa
他の地域にあるお手頃価格の中くらいなモダンスタイルのおしゃれなダイニング (白い壁、合板フローリング、薪ストーブ、レンガの暖炉まわり、茶色い床、塗装板張りの天井、塗装板張りの壁、ベージュの天井) の写真
他の地域にあるお手頃価格の中くらいなモダンスタイルのおしゃれなダイニング (白い壁、合板フローリング、薪ストーブ、レンガの暖炉まわり、茶色い床、塗装板張りの天井、塗装板張りの壁、ベージュの天井) の写真
ダイニングキッチン (吊り下げ式暖炉、薪ストーブ、茶色い床) の写真
1
