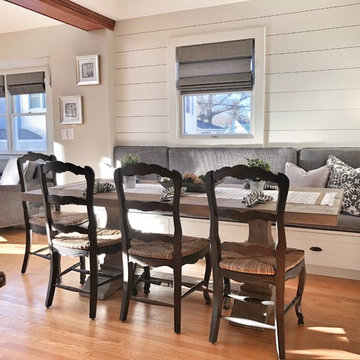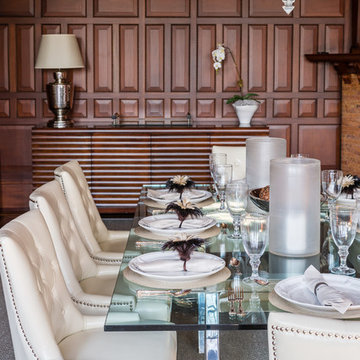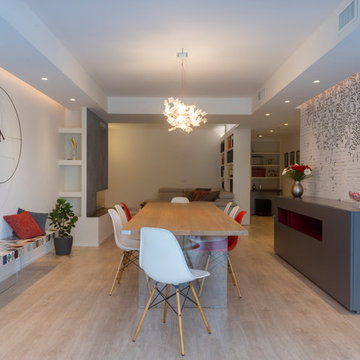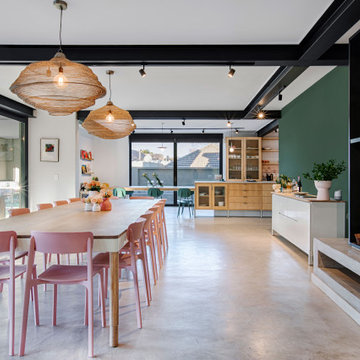広いダイニング (コーナー設置型暖炉) の写真
絞り込み:
資材コスト
並び替え:今日の人気順
写真 121〜140 枚目(全 404 枚)
1/3
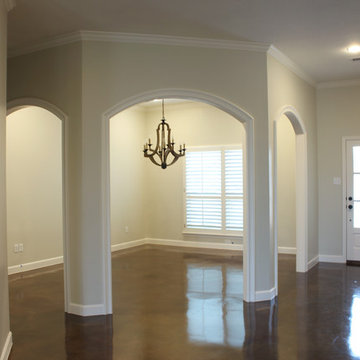
Open dining room off the entry of this exquisite home built by Mark Payne.
オースティンにある高級な広いトラディショナルスタイルのおしゃれなLDK (ベージュの壁、コンクリートの床、コーナー設置型暖炉、レンガの暖炉まわり) の写真
オースティンにある高級な広いトラディショナルスタイルのおしゃれなLDK (ベージュの壁、コンクリートの床、コーナー設置型暖炉、レンガの暖炉まわり) の写真
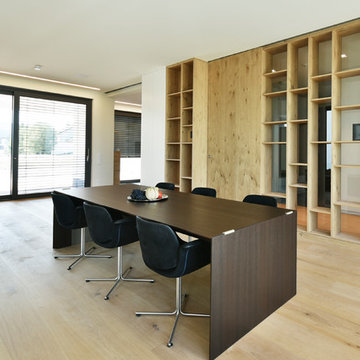
Unser preisgekrönter Swingtable wertet jedes Wohnzimmer auf. Immer nach Ihren Wünschen gefertigt und zeitlos schön.
Auf dem Bild sehen Sie ihn von Meisterhand in edler Räuchereiche furniert.
©Silke Rabe
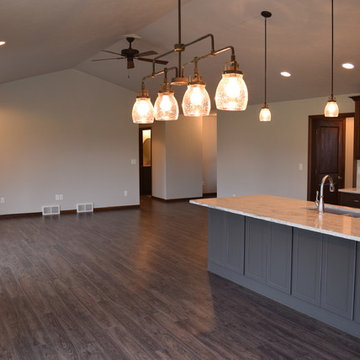
Robert Peters Construction Inc.
他の地域にある広いトラディショナルスタイルのおしゃれなLDK (濃色無垢フローリング、コーナー設置型暖炉、石材の暖炉まわり) の写真
他の地域にある広いトラディショナルスタイルのおしゃれなLDK (濃色無垢フローリング、コーナー設置型暖炉、石材の暖炉まわり) の写真
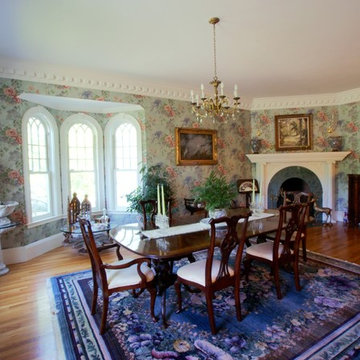
Derived from the famous Captain Derby House of Salem, Massachusetts, this stately, Federal Style home is situated on Chebacco Lake in Hamilton, Massachusetts. This is a home of grand scale featuring ten-foot ceilings on the first floor, nine-foot ceilings on the second floor, six fireplaces, and a grand stair that is the perfect for formal occasions. Despite the grandeur, this is also a home that is built for family living. The kitchen sits at the center of the house’s flow and is surrounded by the other primary living spaces as well as a summer stair that leads directly to the children’s bedrooms. The back of the house features a two-story porch that is perfect for enjoying views of the private yard and Chebacco Lake. Custom details throughout are true to the Georgian style of the home, but retain an inviting charm that speaks to the livability of the home.
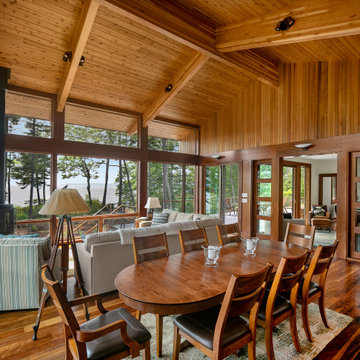
Headland is a NextHouse, situated to take advantage of the site’s panoramic ocean views while still providing privacy from the neighboring property. The home’s solar orientation provides passive solar heat gains in the winter while the home’s deep overhangs provide shade for the large glass windows in the summer. The mono-pitch roof was strategically designed to slope up towards the ocean to maximize daylight and the views.
The exposed post and beam construction allows for clear, open spaces throughout the home, but also embraces a connection with the land to invite the outside in. The aluminum clad windows, fiber cement siding and cedar trim facilitate lower maintenance without compromising the home’s quality or aesthetic.
The homeowners wanted to create a space that welcomed guests for frequent family gatherings. Acorn Deck House Company obliged by designing the home with a focus on indoor and outdoor entertaining spaces with a large, open great room and kitchen, expansive decks and a flexible layout to accommodate visitors. There is also a private master suite and roof deck, which showcases the views while maintaining privacy.
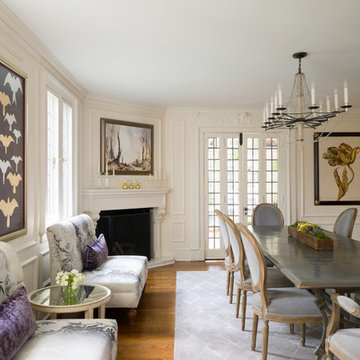
フィラデルフィアにある高級な広いトラディショナルスタイルのおしゃれな独立型ダイニング (白い壁、無垢フローリング、コーナー設置型暖炉、タイルの暖炉まわり) の写真
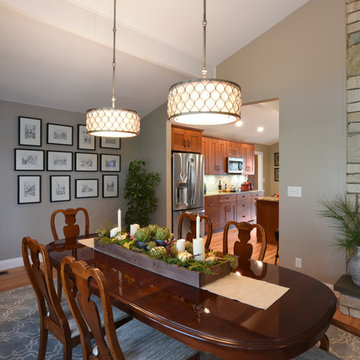
他の地域にある広いトラディショナルスタイルのおしゃれなLDK (グレーの壁、淡色無垢フローリング、コーナー設置型暖炉、石材の暖炉まわり、ベージュの床) の写真
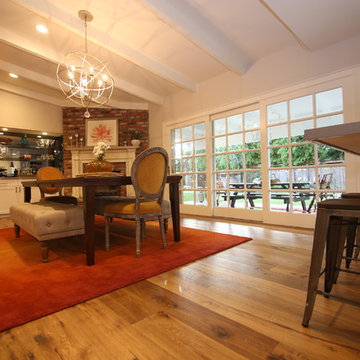
Custom bar in dining room
ロサンゼルスにあるお手頃価格の広いモダンスタイルのおしゃれなダイニングキッチン (白い壁、無垢フローリング、コーナー設置型暖炉、レンガの暖炉まわり) の写真
ロサンゼルスにあるお手頃価格の広いモダンスタイルのおしゃれなダイニングキッチン (白い壁、無垢フローリング、コーナー設置型暖炉、レンガの暖炉まわり) の写真
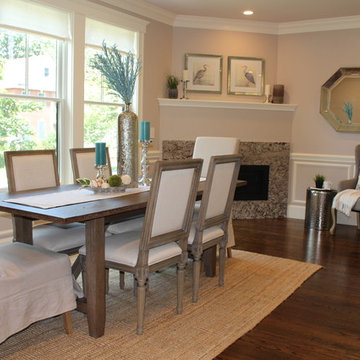
ボストンにあるお手頃価格の広いトランジショナルスタイルのおしゃれなダイニングキッチン (グレーの壁、濃色無垢フローリング、コーナー設置型暖炉、石材の暖炉まわり、茶色い床) の写真
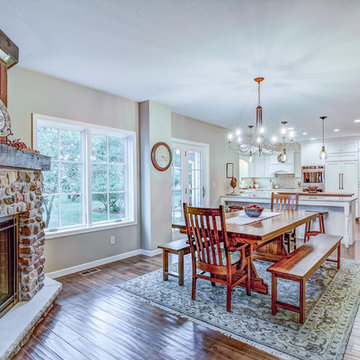
Lake home remodel designed by ECDCo., built by C&E Wurzer, interior design by Mode Interiors LLC., photography by Spin Vision
他の地域にある高級な広いトラディショナルスタイルのおしゃれなダイニングキッチン (ベージュの壁、濃色無垢フローリング、コーナー設置型暖炉、石材の暖炉まわり) の写真
他の地域にある高級な広いトラディショナルスタイルのおしゃれなダイニングキッチン (ベージュの壁、濃色無垢フローリング、コーナー設置型暖炉、石材の暖炉まわり) の写真
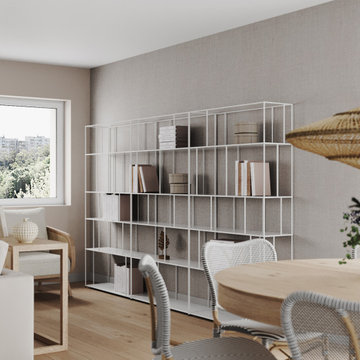
他の地域にある高級な広いトランジショナルスタイルのおしゃれなダイニングキッチン (ベージュの壁、無垢フローリング、コーナー設置型暖炉、金属の暖炉まわり) の写真
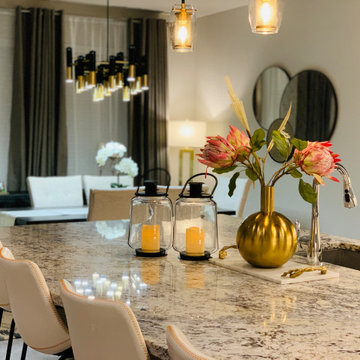
Large spacious gorgeous Dining room and kitchen. Open layout is always great for entertaining!
オースティンにあるお手頃価格の広いモダンスタイルのおしゃれなダイニングキッチン (ベージュの壁、大理石の床、コーナー設置型暖炉、タイルの暖炉まわり、白い床) の写真
オースティンにあるお手頃価格の広いモダンスタイルのおしゃれなダイニングキッチン (ベージュの壁、大理石の床、コーナー設置型暖炉、タイルの暖炉まわり、白い床) の写真
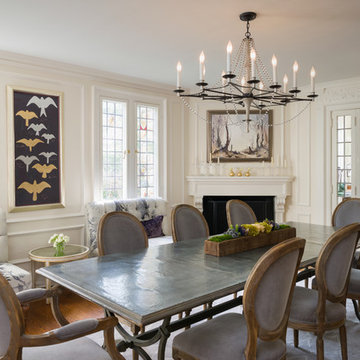
フィラデルフィアにある高級な広いトラディショナルスタイルのおしゃれな独立型ダイニング (白い壁、無垢フローリング、コーナー設置型暖炉、タイルの暖炉まわり) の写真
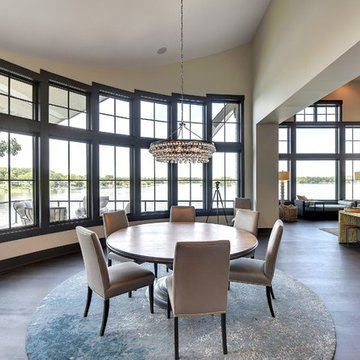
Builder: Highmark Builders Inc;
Photographers: Spacecrafting Photography;
Window Film Installations by Solar Shield, Inc.
ミネアポリスにある広いトランジショナルスタイルのおしゃれなダイニングキッチン (ベージュの壁、濃色無垢フローリング、コーナー設置型暖炉、石材の暖炉まわり) の写真
ミネアポリスにある広いトランジショナルスタイルのおしゃれなダイニングキッチン (ベージュの壁、濃色無垢フローリング、コーナー設置型暖炉、石材の暖炉まわり) の写真
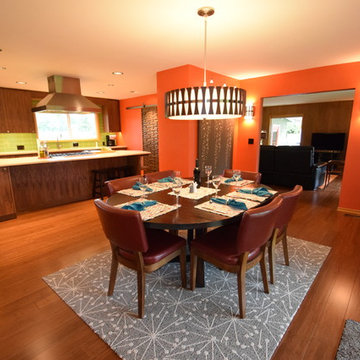
Round shapes and walnut woodwork pull the whole space together. The sputnik shapes in the rug are mimicked in the Living Room light sconces and the artwork on the wall near the Entry Door.
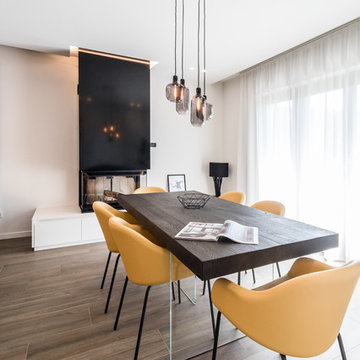
Photo credit: arch. Francesca Venini
他の地域にある高級な広いモダンスタイルのおしゃれなダイニング (白い壁、セラミックタイルの床、コーナー設置型暖炉、金属の暖炉まわり、茶色い床) の写真
他の地域にある高級な広いモダンスタイルのおしゃれなダイニング (白い壁、セラミックタイルの床、コーナー設置型暖炉、金属の暖炉まわり、茶色い床) の写真
広いダイニング (コーナー設置型暖炉) の写真
7
