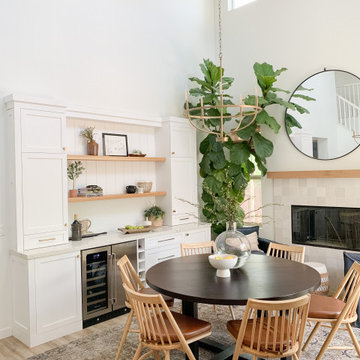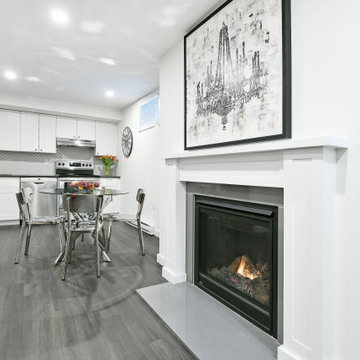ダイニング (全タイプの暖炉、クッションフロア) の写真
絞り込み:
資材コスト
並び替え:今日の人気順
写真 101〜120 枚目(全 424 枚)
1/3
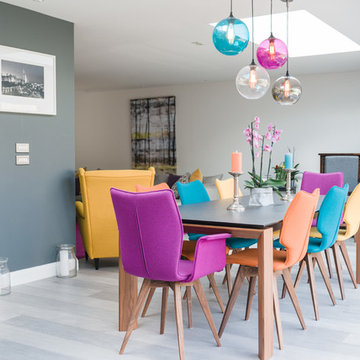
www.visiblebyhannah.com
バークシャーにある高級な広いコンテンポラリースタイルのおしゃれなLDK (グレーの壁、クッションフロア、薪ストーブ、石材の暖炉まわり、グレーの床) の写真
バークシャーにある高級な広いコンテンポラリースタイルのおしゃれなLDK (グレーの壁、クッションフロア、薪ストーブ、石材の暖炉まわり、グレーの床) の写真
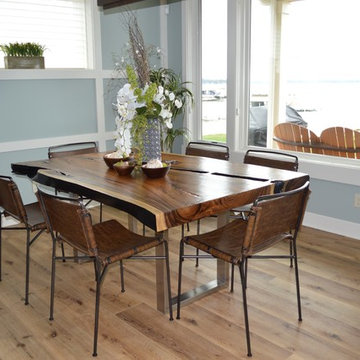
Dining nook back wall. Craftsman decorative look around area.
グランドラピッズにある高級な中くらいなトランジショナルスタイルのおしゃれなダイニングキッチン (青い壁、クッションフロア、標準型暖炉、石材の暖炉まわり、マルチカラーの床) の写真
グランドラピッズにある高級な中くらいなトランジショナルスタイルのおしゃれなダイニングキッチン (青い壁、クッションフロア、標準型暖炉、石材の暖炉まわり、マルチカラーの床) の写真
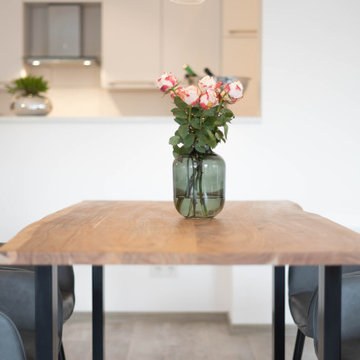
Die großzügige Stadtwohnung sollte urbanes Leben mit Klarheit und Struktur vereinen, um akademische und berufliche Ziele mit maximaler Zeit für Lebensgenuss verbinden zu können. Die Kunden sind überzeugt und fühlen sich rundum wohl. Entstanden ist ein Ankerplatz, ein Platz zur Entspannung und zum geselligen Miteinander. Freunde sind begeistert über die Großzügigkeit, Exklusivität und trotzdem Gemütlichkeit, die die Wohnung mitbringt. Das Ölgemälde in grün-Nuancen folgt noch und findet den Platz hinter dem Tisch, oberhalb des Sideboards.
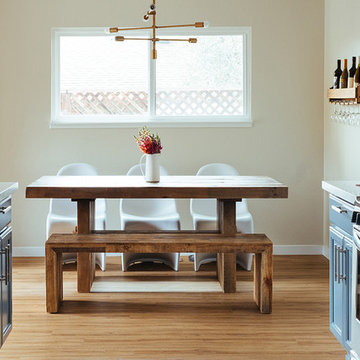
サンフランシスコにあるお手頃価格の中くらいなエクレクティックスタイルのおしゃれなダイニングキッチン (ベージュの壁、クッションフロア、標準型暖炉、レンガの暖炉まわり) の写真
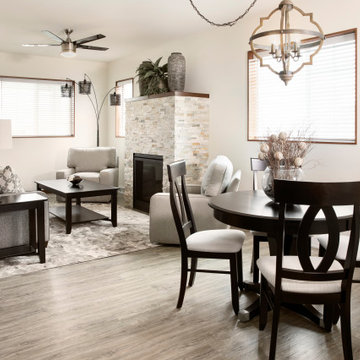
Designer: Aaron Keller | Photographer: Sarah Utech
ミルウォーキーにある中くらいなトランジショナルスタイルのおしゃれなLDK (ベージュの壁、クッションフロア、標準型暖炉、石材の暖炉まわり、茶色い床) の写真
ミルウォーキーにある中くらいなトランジショナルスタイルのおしゃれなLDK (ベージュの壁、クッションフロア、標準型暖炉、石材の暖炉まわり、茶色い床) の写真
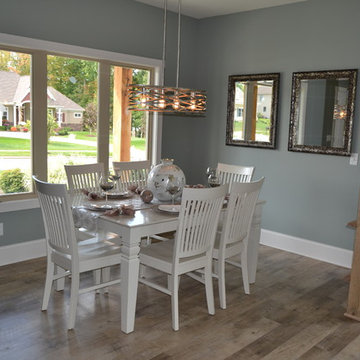
This room is part of the great room, and is staged as dining. But it can also be used as an office or extended family space. This layout also opens up to the upper deck outside.
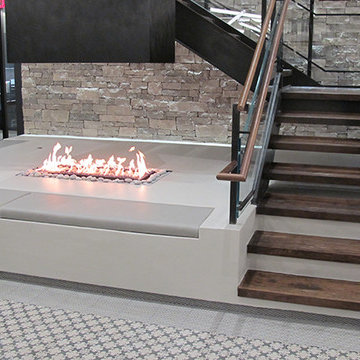
Acucraft Custom Gas Open Indoor Fire Pit with 360 degree unobstructed view. www.acucraft.com
ニューヨークにある高級な中くらいなコンテンポラリースタイルのおしゃれなダイニングキッチン (グレーの壁、クッションフロア、両方向型暖炉、金属の暖炉まわり) の写真
ニューヨークにある高級な中くらいなコンテンポラリースタイルのおしゃれなダイニングキッチン (グレーの壁、クッションフロア、両方向型暖炉、金属の暖炉まわり) の写真
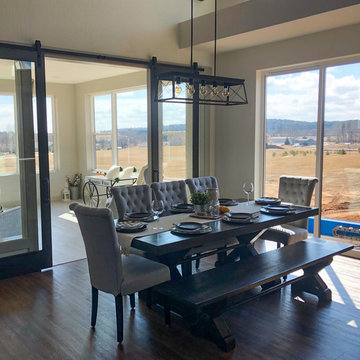
The dining room and sunroom features double glass barn doors with panoramic views.
他の地域にある広いインダストリアルスタイルのおしゃれなダイニングキッチン (ベージュの壁、クッションフロア、横長型暖炉、木材の暖炉まわり、茶色い床) の写真
他の地域にある広いインダストリアルスタイルのおしゃれなダイニングキッチン (ベージュの壁、クッションフロア、横長型暖炉、木材の暖炉まわり、茶色い床) の写真
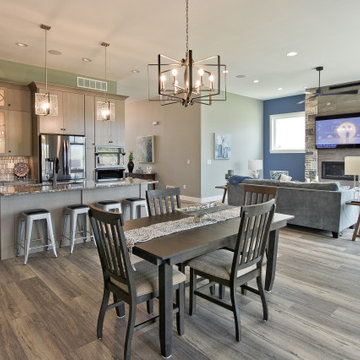
Wood-look Luxury Vinyl Plank by Shaw Floors - Southern Oak Click Neutral • Backsplash Tile by Daltile - Cascading Waters Shimmer
おしゃれなLDK (緑の壁、クッションフロア、石材の暖炉まわり、茶色い床、横長型暖炉) の写真
おしゃれなLDK (緑の壁、クッションフロア、石材の暖炉まわり、茶色い床、横長型暖炉) の写真

Imagine all the entertaining that can be hosted in this home.
ソルトレイクシティにあるラグジュアリーな広いモダンスタイルのおしゃれなLDK (白い壁、クッションフロア、横長型暖炉、コンクリートの暖炉まわり、茶色い床、三角天井) の写真
ソルトレイクシティにあるラグジュアリーな広いモダンスタイルのおしゃれなLDK (白い壁、クッションフロア、横長型暖炉、コンクリートの暖炉まわり、茶色い床、三角天井) の写真
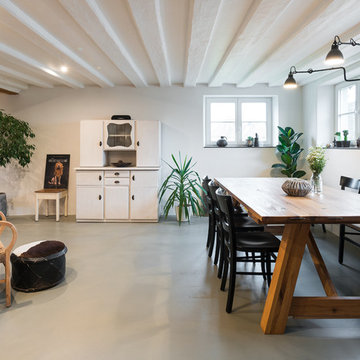
Die Decke der alten Stube wurde erhalten und neu gestrichen. Auch die alte Balkenwand ist original. Da das Bodenniveau zugunsten der Raumhöhe runter genommen wurde, sind die neuen Holzfenster etwas höher als normal. Die Bank wurde aus alten Esszimmerstühlen gebaut.
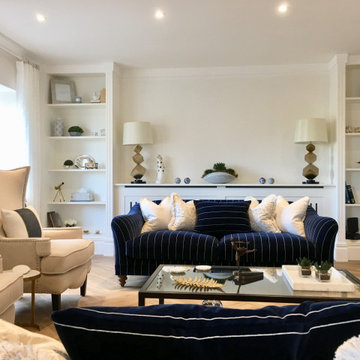
Furnishing, new joinery and decoration for an elegant home with a modern take on the New England style.
カーディフにある広いトラディショナルスタイルのおしゃれなLDK (白い壁、クッションフロア、標準型暖炉、石材の暖炉まわり、茶色い床、壁紙) の写真
カーディフにある広いトラディショナルスタイルのおしゃれなLDK (白い壁、クッションフロア、標準型暖炉、石材の暖炉まわり、茶色い床、壁紙) の写真
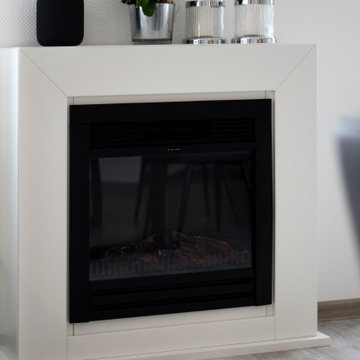
Die Stadtwohnung sollte urbanes Leben mit Klarheit und Struktur vereinen, um akademische und berufliche Ziele mit maximaler Zeit für Lebensgenuss verbinden zu können. Die Kunden sind überzeugt und fühlen sich rundum wohl. Entstanden ist ein Ankerplatz, ein Platz zur Entspannung und zum geselligen Miteinander. Freunde sind begeistert über die Großzügigkeit, Exklusivität und trotzdem Gemütlichkeit, die die Wohnung mitbringt. Das Ölgemälde in grün-Nuancen folgt noch und findet den Platz hinter dem Tisch, oberhalb des Sideboards. Ein besonderes Highlight der Gas-Kamin.

Our clients wanted to increase the size of their kitchen, which was small, in comparison to the overall size of the home. They wanted a more open livable space for the family to be able to hang out downstairs. They wanted to remove the walls downstairs in the front formal living and den making them a new large den/entering room. They also wanted to remove the powder and laundry room from the center of the kitchen, giving them more functional space in the kitchen that was completely opened up to their den. The addition was planned to be one story with a bedroom/game room (flex space), laundry room, bathroom (to serve as the on-suite to the bedroom and pool bath), and storage closet. They also wanted a larger sliding door leading out to the pool.
We demoed the entire kitchen, including the laundry room and powder bath that were in the center! The wall between the den and formal living was removed, completely opening up that space to the entry of the house. A small space was separated out from the main den area, creating a flex space for them to become a home office, sitting area, or reading nook. A beautiful fireplace was added, surrounded with slate ledger, flanked with built-in bookcases creating a focal point to the den. Behind this main open living area, is the addition. When the addition is not being utilized as a guest room, it serves as a game room for their two young boys. There is a large closet in there great for toys or additional storage. A full bath was added, which is connected to the bedroom, but also opens to the hallway so that it can be used for the pool bath.
The new laundry room is a dream come true! Not only does it have room for cabinets, but it also has space for a much-needed extra refrigerator. There is also a closet inside the laundry room for additional storage. This first-floor addition has greatly enhanced the functionality of this family’s daily lives. Previously, there was essentially only one small space for them to hang out downstairs, making it impossible for more than one conversation to be had. Now, the kids can be playing air hockey, video games, or roughhousing in the game room, while the adults can be enjoying TV in the den or cooking in the kitchen, without interruption! While living through a remodel might not be easy, the outcome definitely outweighs the struggles throughout the process.
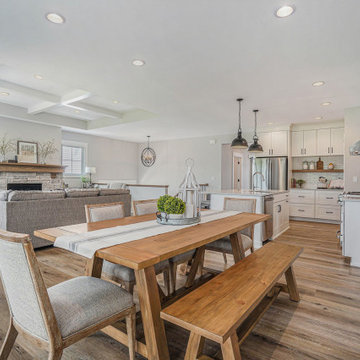
This quiet condo transitions beautifully from indoor living spaces to outdoor. An open concept layout provides the space necessary when family spends time through the holidays! Light gray interiors and transitional elements create a calming space. White beam details in the tray ceiling and stained beams in the vaulted sunroom bring a warm finish to the home.
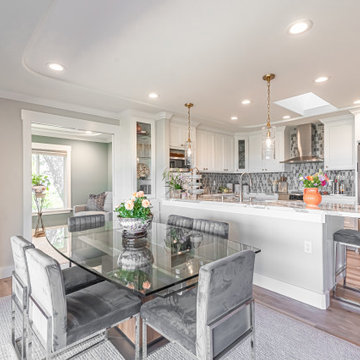
Built-n cabinetry flank the double pocket door to the den and is open to the kitchen and the large deck via a folding door system.Expandable glass table allows for seating for 10, bar seating for 1 at breakfast bar. Luxury vinyl plan border detail around carpet.
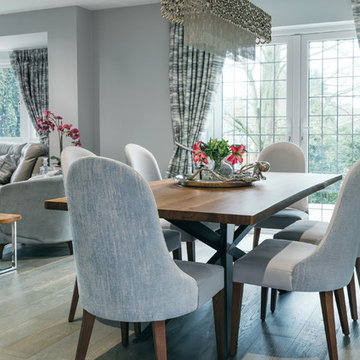
A careful yet fresh colour palette creates a series of bright and modern rooms for this luxury home. Ornaments and plants add personality with sumptuous materials used for a sophisticated finish.
Photo Credit: Robert Mills
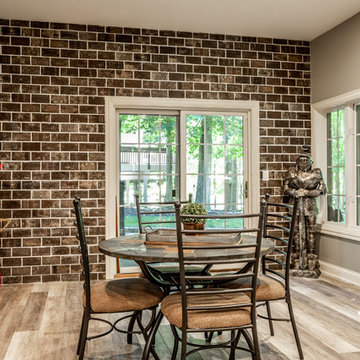
Morse Lake basement renovation. Our clients made some great design choices, this basement is amazing! Great entertaining space, a wet bar, and pool room.
ダイニング (全タイプの暖炉、クッションフロア) の写真
6
