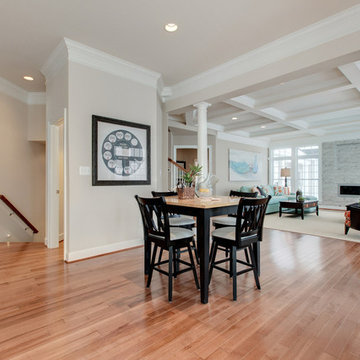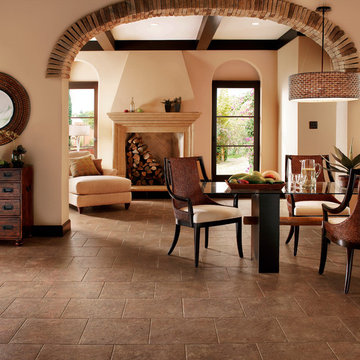トラディショナルスタイルのダイニング (全タイプの暖炉、クッションフロア) の写真
絞り込み:
資材コスト
並び替え:今日の人気順
写真 1〜20 枚目(全 45 枚)
1/4
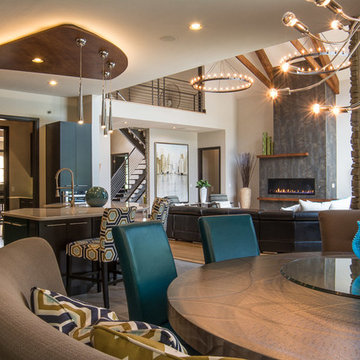
オクラホマシティにある高級な中くらいなトラディショナルスタイルのおしゃれな独立型ダイニング (ベージュの壁、クッションフロア、標準型暖炉、タイルの暖炉まわり、グレーの床) の写真
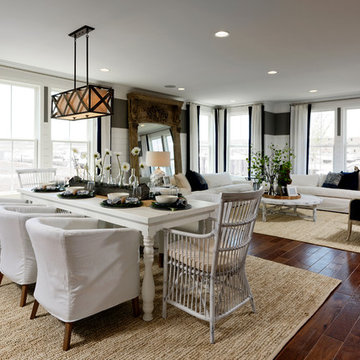
ワシントンD.C.にあるラグジュアリーな巨大なトラディショナルスタイルのおしゃれなダイニング (茶色い床、マルチカラーの壁、クッションフロア、横長型暖炉、木材の暖炉まわり) の写真

Our clients with an acreage in Sturgeon County backing onto the Sturgeon River wanted to completely update and re-work the floorplan of their late 70's era home's main level to create a more open and functional living space. Their living room became a large dining room with a farmhouse style fireplace and mantle, and their kitchen / nook plus dining room became a very large custom chef's kitchen with 3 islands! Add to that a brand new bathroom with steam shower and back entry mud room / laundry room with custom cabinetry and double barn doors. Extensive use of shiplap, open beams, and unique accent lighting completed the look of their modern farmhouse / craftsman styled main floor. Beautiful!
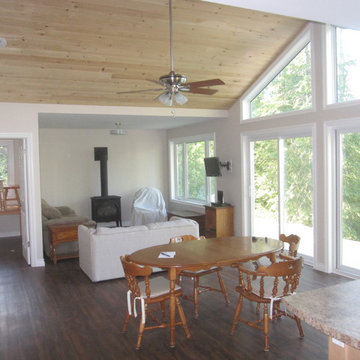
Seasonal cottage on a small lake.
トロントにある中くらいなトラディショナルスタイルのおしゃれなLDK (白い壁、クッションフロア、薪ストーブ) の写真
トロントにある中くらいなトラディショナルスタイルのおしゃれなLDK (白い壁、クッションフロア、薪ストーブ) の写真
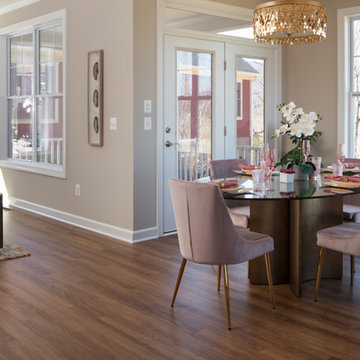
The dining area is conveniently located adjacent to the screened in porch and between the kitchen and great room in this new open-concept floor-plan. Flooring is durable waterproof CoreTEC Plus 5” in ‘Dakota Walnut'.
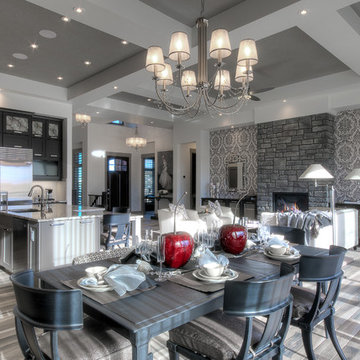
Earl Raatz
カルガリーにある高級な広いトラディショナルスタイルのおしゃれなダイニングキッチン (ベージュの壁、クッションフロア、標準型暖炉、石材の暖炉まわり) の写真
カルガリーにある高級な広いトラディショナルスタイルのおしゃれなダイニングキッチン (ベージュの壁、クッションフロア、標準型暖炉、石材の暖炉まわり) の写真
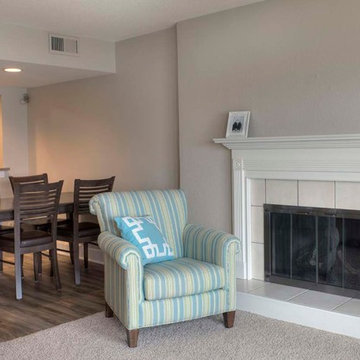
Jason Hulet Photography
他の地域にある高級な中くらいなトラディショナルスタイルのおしゃれなLDK (ベージュの壁、クッションフロア、標準型暖炉、タイルの暖炉まわり) の写真
他の地域にある高級な中くらいなトラディショナルスタイルのおしゃれなLDK (ベージュの壁、クッションフロア、標準型暖炉、タイルの暖炉まわり) の写真
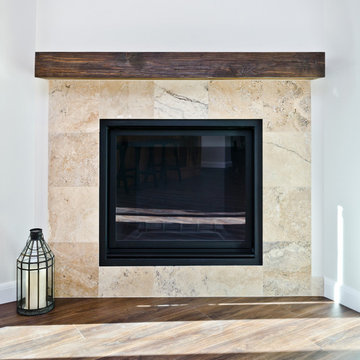
The old fireplace was removed so we could raise this 80's sunken living room to create a home for a small dining table and new gas fireplace with option for artwork or TV above. Travertine tile with a floating wood mantle ties into the kitchen elements.
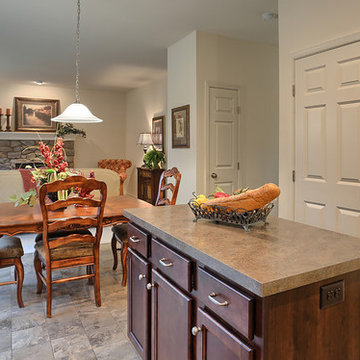
This 2-story home with welcoming front porch includes a 2-car garage, 9’ ceilings throughout the first floor, and designer details throughout.
The Foyer with hardwood flooring is flanked by the Living Room and Dining Room. The spacious Kitchen with attractive cabinetry, island, and stainless steel appliances opens to the sunny Breakfast Area which provides sliding glass door access to the backyard patio. A cozy gas fireplace with stone surround adorns the Family Room and triple windows allow for plenty of natural light.
The Owner’s Suite with tray ceiling and large closet includes a private bathroom with 5’ shower and double bowl vanity with cultured marble top.
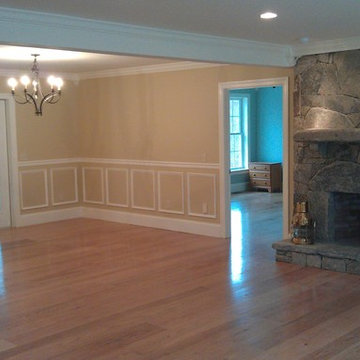
Living area on other side of kitchen with dining space.
ブリッジポートにある高級な広いトラディショナルスタイルのおしゃれなLDK (ベージュの壁、クッションフロア、標準型暖炉、レンガの暖炉まわり) の写真
ブリッジポートにある高級な広いトラディショナルスタイルのおしゃれなLDK (ベージュの壁、クッションフロア、標準型暖炉、レンガの暖炉まわり) の写真
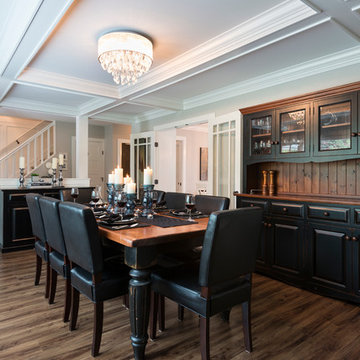
Just off the kitchen is the formal dining room that features a fireplace and coffered ceiling details. The trim work really gives this room a lot of character.
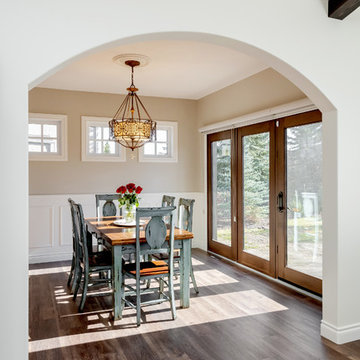
DM Images
他の地域にある高級な小さなトラディショナルスタイルのおしゃれなダイニング (白い壁、クッションフロア、標準型暖炉、レンガの暖炉まわり、茶色い床) の写真
他の地域にある高級な小さなトラディショナルスタイルのおしゃれなダイニング (白い壁、クッションフロア、標準型暖炉、レンガの暖炉まわり、茶色い床) の写真
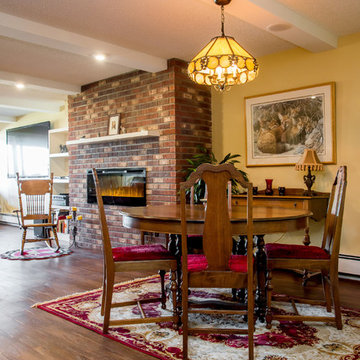
D & M Images www.dmimages.ca
他の地域にある小さなトラディショナルスタイルのおしゃれなLDK (黄色い壁、クッションフロア、標準型暖炉、レンガの暖炉まわり) の写真
他の地域にある小さなトラディショナルスタイルのおしゃれなLDK (黄色い壁、クッションフロア、標準型暖炉、レンガの暖炉まわり) の写真
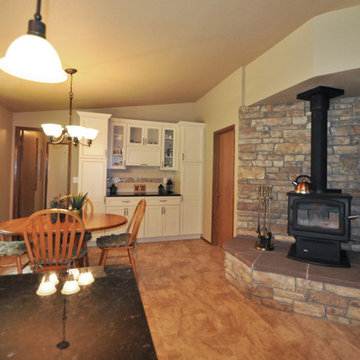
シアトルにある中くらいなトラディショナルスタイルのおしゃれなダイニングキッチン (ベージュの壁、クッションフロア、薪ストーブ、石材の暖炉まわり) の写真
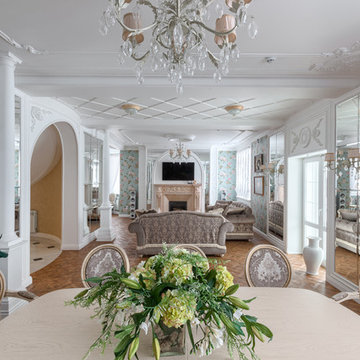
他の地域にあるお手頃価格の広いトラディショナルスタイルのおしゃれなLDK (青い壁、クッションフロア、標準型暖炉、石材の暖炉まわり、茶色い床) の写真
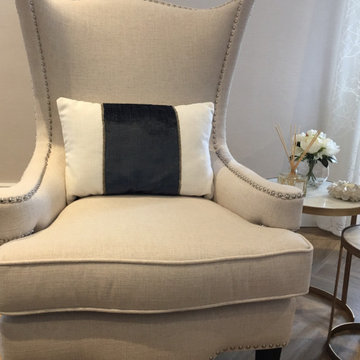
Furnishing, new joinery and decoration for an elegant home with a modern take on the New England style.
カーディフにある広いトラディショナルスタイルのおしゃれなLDK (白い壁、クッションフロア、標準型暖炉、石材の暖炉まわり、茶色い床、壁紙) の写真
カーディフにある広いトラディショナルスタイルのおしゃれなLDK (白い壁、クッションフロア、標準型暖炉、石材の暖炉まわり、茶色い床、壁紙) の写真
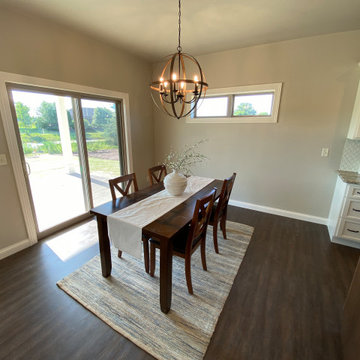
他の地域にある低価格の中くらいなトラディショナルスタイルのおしゃれなダイニングキッチン (ベージュの壁、クッションフロア、標準型暖炉、石材の暖炉まわり、茶色い床) の写真
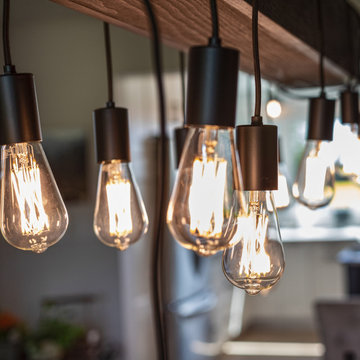
Our clients with an acreage in Sturgeon County backing onto the Sturgeon River wanted to completely update and re-work the floorplan of their late 70's era home's main level to create a more open and functional living space. Their living room became a large dining room with a farmhouse style fireplace and mantle, and their kitchen / nook plus dining room became a very large custom chef's kitchen with 3 islands! Add to that a brand new bathroom with steam shower and back entry mud room / laundry room with custom cabinetry and double barn doors. Extensive use of shiplap, open beams, and unique accent lighting completed the look of their modern farmhouse / craftsman styled main floor. Beautiful!
トラディショナルスタイルのダイニング (全タイプの暖炉、クッションフロア) の写真
1
