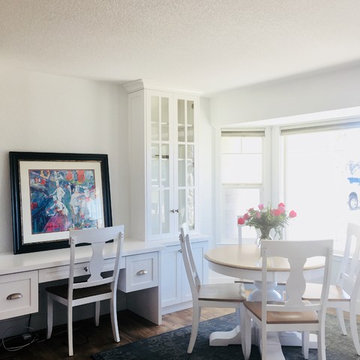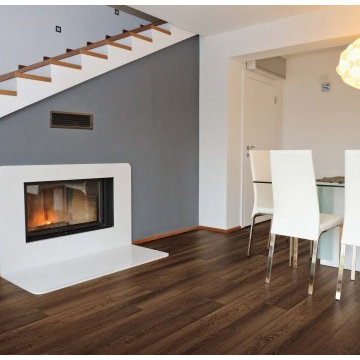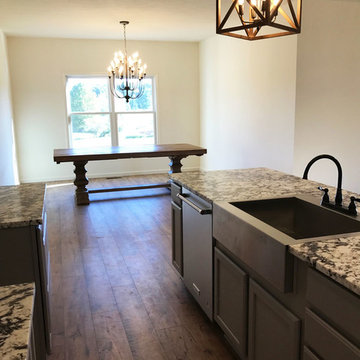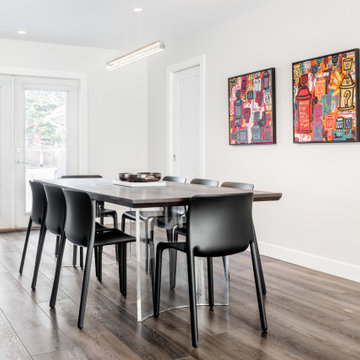ダイニング (全タイプの暖炉、クッションフロア、茶色い床、白い壁) の写真
絞り込み:
資材コスト
並び替え:今日の人気順
写真 1〜20 枚目(全 64 枚)
1/5

This LVP driftwood-inspired design balances overcast grey hues with subtle taupes. A smooth, calming style with a neutral undertone that works with all types of decor. With the Modin Collection, we have raised the bar on luxury vinyl plank. The result is a new standard in resilient flooring. Modin offers true embossed in register texture, a low sheen level, a rigid SPC core, an industry-leading wear layer, and so much more.

Soli Deo Gloria is a magnificent modern high-end rental home nestled in the Great Smoky Mountains includes three master suites, two family suites, triple bunks, a pool table room with a 1969 throwback theme, a home theater, and an unbelievable simulator room.

Imagine all the entertaining that can be hosted in this home.
ソルトレイクシティにあるラグジュアリーな広いモダンスタイルのおしゃれなLDK (白い壁、クッションフロア、横長型暖炉、コンクリートの暖炉まわり、茶色い床、三角天井) の写真
ソルトレイクシティにあるラグジュアリーな広いモダンスタイルのおしゃれなLDK (白い壁、クッションフロア、横長型暖炉、コンクリートの暖炉まわり、茶色い床、三角天井) の写真

The black windows in this modern farmhouse dining room take in the Mt. Hood views. The dining room is integrated into the open-concept floorplan, and the large aged iron chandelier hangs above the dining table.

The reclaimed wood hood draws attention in this large farmhouse kitchen. A pair of reclaimed doors were fitted with antique mirror and were repurposed as pantry doors. Brass lights and hardware add elegance. The island is painted a contrasting gray and is surrounded by rope counter stools. The ceiling is clad in pine tounge- in -groove boards to create a rich rustic feeling. In the coffee bar the brick from the family room bar repeats, to created a flow between all the spaces.
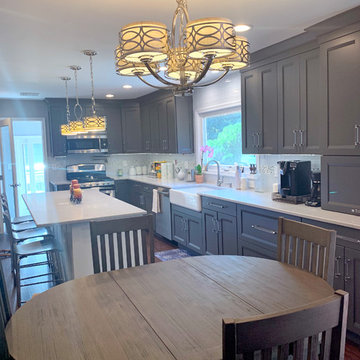
ニューヨークにあるお手頃価格の中くらいなカントリー風のおしゃれなダイニングキッチン (白い壁、クッションフロア、薪ストーブ、石材の暖炉まわり、茶色い床) の写真
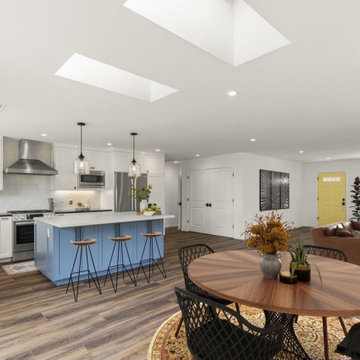
A welcoming new tiled fireplace greets you upon entrance into the living area. Progressing further into this remodel you arrive in the new open concept kitchen/dining room. This kitchen features a free-standing island, with a Caesarstone countertop and cabinets painted in smokey blue create a wave of color against all Swiss Coffee white cabinets and pure white edged tile.
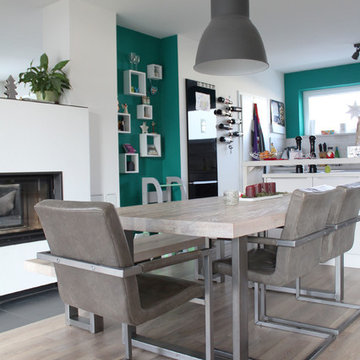
シュトゥットガルトにある北欧スタイルのおしゃれなダイニングキッチン (白い壁、クッションフロア、茶色い床、両方向型暖炉) の写真
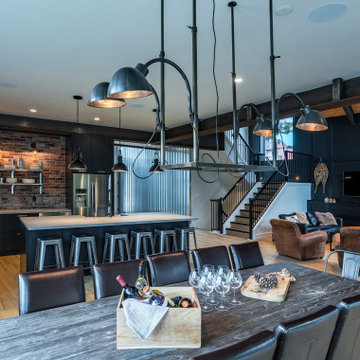
Industrial styling of the lighting fixtures complements the exposed steel beams. The view of the vertical corrugated metal wall in the entry way is striking!
Photo by Brice Ferre
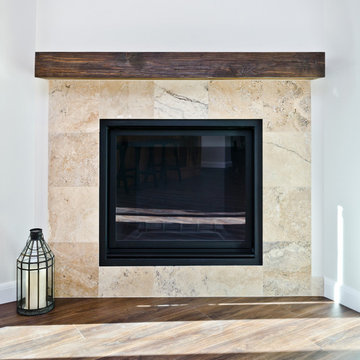
The old fireplace was removed so we could raise this 80's sunken living room to create a home for a small dining table and new gas fireplace with option for artwork or TV above. Travertine tile with a floating wood mantle ties into the kitchen elements.
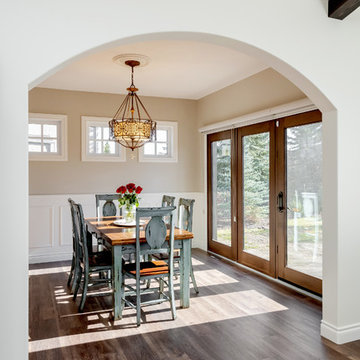
DM Images
他の地域にある高級な小さなトラディショナルスタイルのおしゃれなダイニング (白い壁、クッションフロア、標準型暖炉、レンガの暖炉まわり、茶色い床) の写真
他の地域にある高級な小さなトラディショナルスタイルのおしゃれなダイニング (白い壁、クッションフロア、標準型暖炉、レンガの暖炉まわり、茶色い床) の写真
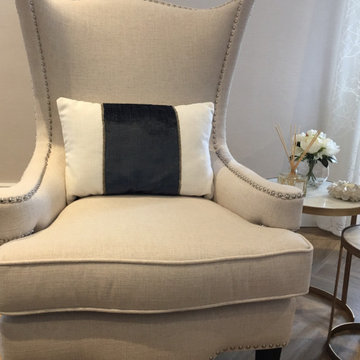
Furnishing, new joinery and decoration for an elegant home with a modern take on the New England style.
カーディフにある広いトラディショナルスタイルのおしゃれなLDK (白い壁、クッションフロア、標準型暖炉、石材の暖炉まわり、茶色い床、壁紙) の写真
カーディフにある広いトラディショナルスタイルのおしゃれなLDK (白い壁、クッションフロア、標準型暖炉、石材の暖炉まわり、茶色い床、壁紙) の写真

グランドラピッズにあるカントリー風のおしゃれなダイニング (白い壁、クッションフロア、標準型暖炉、積石の暖炉まわり、茶色い床、塗装板張りの天井、塗装板張りの壁) の写真
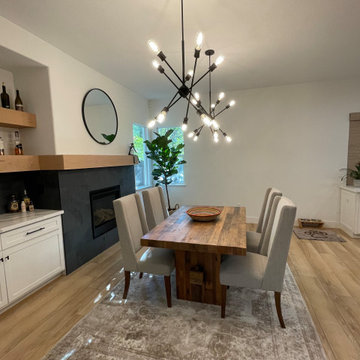
Dramatic great room remodel including living room, dining room, and kitchen. Walls removed and ceiling recess leveled, fireplace added along with built-ins, family room converted to dining room with dual chandeliers.
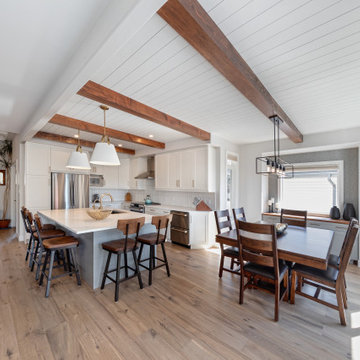
This is our very first Four Elements remodel show home! We started with a basic spec-level early 2000s walk-out bungalow, and transformed the interior into a beautiful modern farmhouse style living space with many custom features. The floor plan was also altered in a few key areas to improve livability and create more of an open-concept feel. Check out the shiplap ceilings with Douglas fir faux beams in the kitchen, dining room, and master bedroom. And a new coffered ceiling in the front entry contrasts beautifully with the custom wood shelving above the double-sided fireplace. Highlights in the lower level include a unique under-stairs custom wine & whiskey bar and a new home gym with a glass wall view into the main recreation area.
ダイニング (全タイプの暖炉、クッションフロア、茶色い床、白い壁) の写真
1
