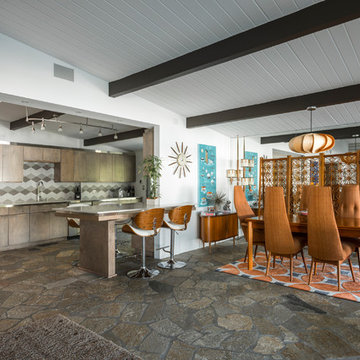ダイニング (全タイプの暖炉、スレートの床、トラバーチンの床) の写真
絞り込み:
資材コスト
並び替え:今日の人気順
写真 1〜20 枚目(全 408 枚)
1/4

Photography by Emily Minton Redfield
EMR Photography
www.emrphotography.com
デンバーにあるコンテンポラリースタイルのおしゃれなダイニング (両方向型暖炉、タイルの暖炉まわり、トラバーチンの床、ベージュの床) の写真
デンバーにあるコンテンポラリースタイルのおしゃれなダイニング (両方向型暖炉、タイルの暖炉まわり、トラバーチンの床、ベージュの床) の写真

マルセイユにある高級な広い地中海スタイルのおしゃれなLDK (白い壁、トラバーチンの床、標準型暖炉、石材の暖炉まわり、ベージュの床、表し梁) の写真

Acucraft custom gas linear fireplace with glass reveal and blue glass media.
ボストンにある高級な巨大なモダンスタイルのおしゃれなダイニングキッチン (白い壁、トラバーチンの床、両方向型暖炉、レンガの暖炉まわり、グレーの床) の写真
ボストンにある高級な巨大なモダンスタイルのおしゃれなダイニングキッチン (白い壁、トラバーチンの床、両方向型暖炉、レンガの暖炉まわり、グレーの床) の写真

Francisco Cortina / Raquel Hernández
ラグジュアリーな巨大なモダンスタイルのおしゃれなLDK (スレートの床、標準型暖炉、石材の暖炉まわり、グレーの床) の写真
ラグジュアリーな巨大なモダンスタイルのおしゃれなLDK (スレートの床、標準型暖炉、石材の暖炉まわり、グレーの床) の写真
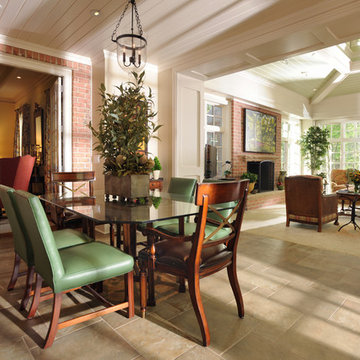
Reed Brown Photography
ナッシュビルにある広いトラディショナルスタイルのおしゃれなダイニング (レンガの暖炉まわり、トラバーチンの床、標準型暖炉) の写真
ナッシュビルにある広いトラディショナルスタイルのおしゃれなダイニング (レンガの暖炉まわり、トラバーチンの床、標準型暖炉) の写真

ソルトレイクシティにあるお手頃価格の中くらいなエクレクティックスタイルのおしゃれなLDK (白い壁、スレートの床、標準型暖炉、漆喰の暖炉まわり、グレーの床) の写真
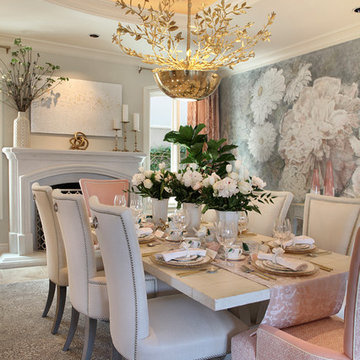
オレンジカウンティにある巨大なトランジショナルスタイルのおしゃれな独立型ダイニング (マルチカラーの壁、トラバーチンの床、標準型暖炉、石材の暖炉まわり、茶色い床) の写真

We love this traditional style formal dining room with stone walls, chandelier, and custom furniture.
フェニックスにあるラグジュアリーな巨大なラスティックスタイルのおしゃれな独立型ダイニング (茶色い壁、トラバーチンの床、両方向型暖炉、石材の暖炉まわり) の写真
フェニックスにあるラグジュアリーな巨大なラスティックスタイルのおしゃれな独立型ダイニング (茶色い壁、トラバーチンの床、両方向型暖炉、石材の暖炉まわり) の写真
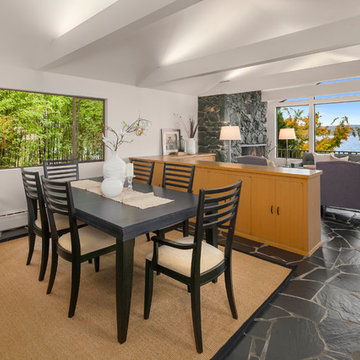
シアトルにあるラグジュアリーな広いミッドセンチュリースタイルのおしゃれなLDK (白い壁、スレートの床、標準型暖炉、石材の暖炉まわり、黒い床) の写真

Amazing front porch of a modern farmhouse built by Steve Powell Homes (www.stevepowellhomes.com). Photo Credit: David Cannon Photography (www.davidcannonphotography.com)

Open floor plan dining room with custom solid slab table, granite countertops, glass backsplash, and custom aquarium.
サンディエゴにあるラグジュアリーな巨大なコンテンポラリースタイルのおしゃれなダイニングキッチン (白い壁、トラバーチンの床、標準型暖炉、石材の暖炉まわり) の写真
サンディエゴにあるラグジュアリーな巨大なコンテンポラリースタイルのおしゃれなダイニングキッチン (白い壁、トラバーチンの床、標準型暖炉、石材の暖炉まわり) の写真
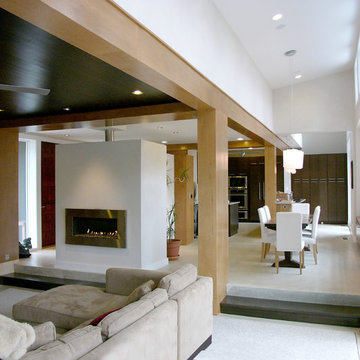
The axis from Living Room to Dining Room to Kitchen. The windows to the right face due south to allow maximum natural light and heat in winter, while roof overhangs keep out solar gain in the summer.
David Quillin, Echelon Homes

Enjoying adjacency to a two-sided fireplace is the dining room. Above is a custom light fixture with 13 glass chrome pendants. The table, imported from Thailand, is Acacia wood.
Project Details // White Box No. 2
Architecture: Drewett Works
Builder: Argue Custom Homes
Interior Design: Ownby Design
Landscape Design (hardscape): Greey | Pickett
Landscape Design: Refined Gardens
Photographer: Jeff Zaruba
See more of this project here: https://www.drewettworks.com/white-box-no-2/
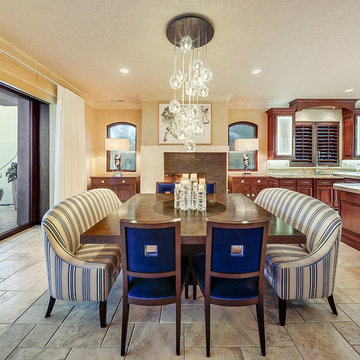
This project combines high end earthy elements with elegant, modern furnishings. We wanted to re invent the beach house concept and create an home which is not your typical coastal retreat. By combining stronger colors and textures, we gave the spaces a bolder and more permanent feel. Yet, as you travel through each room, you can't help but feel invited and at home.

World Renowned Architecture Firm Fratantoni Design created this beautiful home! They design home plans for families all over the world in any size and style. They also have in-house Interior Designer Firm Fratantoni Interior Designers and world class Luxury Home Building Firm Fratantoni Luxury Estates! Hire one or all three companies to design and build and or remodel your home!
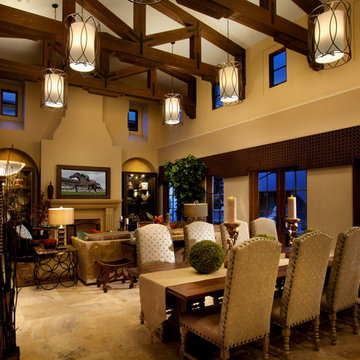
Living / Dining room with twenty foot high ceiling exposed wood truss beams between high glass.
オーランドにあるラグジュアリーな広い地中海スタイルのおしゃれなダイニング (トラバーチンの床、標準型暖炉、ベージュの壁) の写真
オーランドにあるラグジュアリーな広い地中海スタイルのおしゃれなダイニング (トラバーチンの床、標準型暖炉、ベージュの壁) の写真

Contemporary Breakfast room
他の地域にあるお手頃価格の中くらいなシャビーシック調のおしゃれな独立型ダイニング (茶色い壁、スレートの床、標準型暖炉、石材の暖炉まわり、茶色い床、三角天井、パネル壁) の写真
他の地域にあるお手頃価格の中くらいなシャビーシック調のおしゃれな独立型ダイニング (茶色い壁、スレートの床、標準型暖炉、石材の暖炉まわり、茶色い床、三角天井、パネル壁) の写真
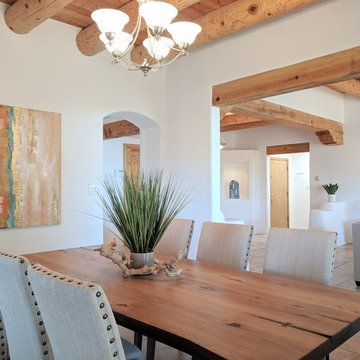
Elisa Macomber
他の地域にある中くらいなサンタフェスタイルのおしゃれなダイニングキッチン (白い壁、トラバーチンの床、コーナー設置型暖炉、漆喰の暖炉まわり、ベージュの床) の写真
他の地域にある中くらいなサンタフェスタイルのおしゃれなダイニングキッチン (白い壁、トラバーチンの床、コーナー設置型暖炉、漆喰の暖炉まわり、ベージュの床) の写真
ダイニング (全タイプの暖炉、スレートの床、トラバーチンの床) の写真
1

