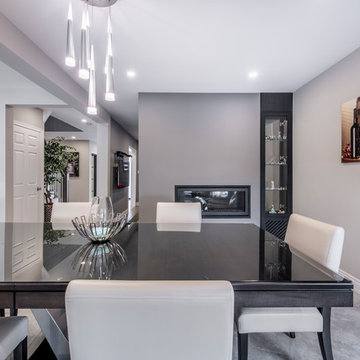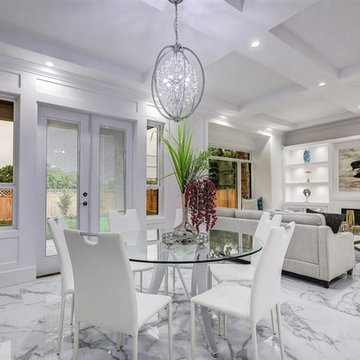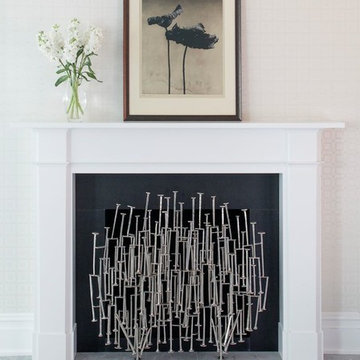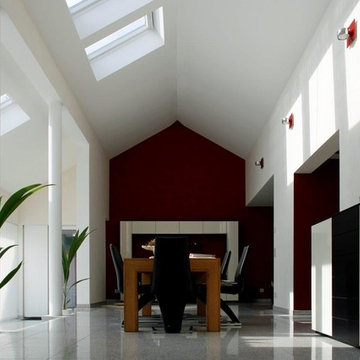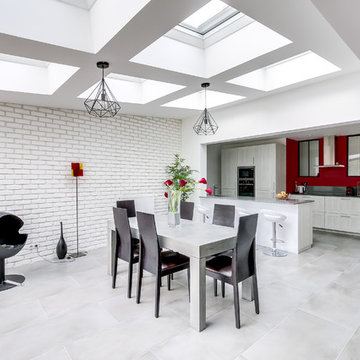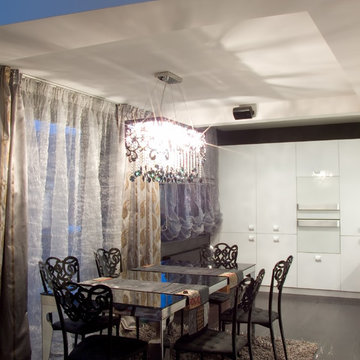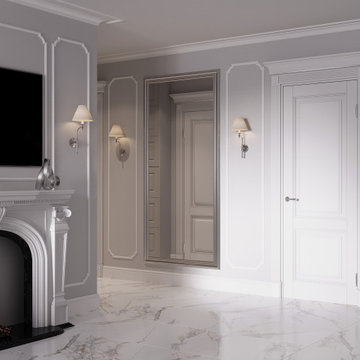ダイニング (全タイプの暖炉、大理石の床、テラコッタタイルの床、グレーの床) の写真
絞り込み:
資材コスト
並び替え:今日の人気順
写真 1〜20 枚目(全 43 枚)
1/5
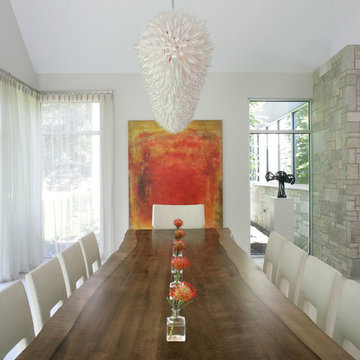
The kitchen and breakfast area are kept simple and modern, featuring glossy flat panel cabinets, modern appliances and finishes, as well as warm woods. The dining area was also given a modern feel, but we incorporated strong bursts of red-orange accents. The organic wooden table, modern dining chairs, and artisan lighting all come together to create an interesting and picturesque interior.
Project completed by New York interior design firm Betty Wasserman Art & Interiors, which serves New York City, as well as across the tri-state area and in The Hamptons.
For more about Betty Wasserman, click here: https://www.bettywasserman.com/
To learn more about this project, click here: https://www.bettywasserman.com/spaces/hamptons-estate/

The kitchen and breakfast area are kept simple and modern, featuring glossy flat panel cabinets, modern appliances and finishes, as well as warm woods. The dining area was also given a modern feel, but we incorporated strong bursts of red-orange accents. The organic wooden table, modern dining chairs, and artisan lighting all come together to create an interesting and picturesque interior.
Project Location: The Hamptons. Project designed by interior design firm, Betty Wasserman Art & Interiors. From their Chelsea base, they serve clients in Manhattan and throughout New York City, as well as across the tri-state area and in The Hamptons.
For more about Betty Wasserman, click here: https://www.bettywasserman.com/

This view from the bar shows the pool house, with ample seating for relaxing or dining, a large screen television, extensive counters, a beer tap, linear fireplace and kitchen.
photo: Mike Heacox / Luciole Design
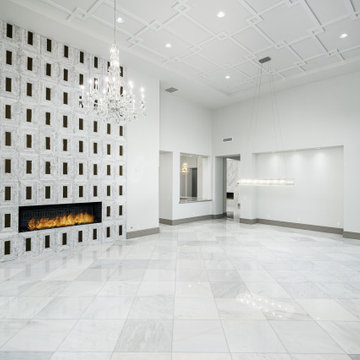
Modern Chic formal living room with vaulted ceilings and tile fireplace surround.
フェニックスにある広いモダンスタイルのおしゃれな独立型ダイニング (白い壁、大理石の床、グレーの床、折り上げ天井、標準型暖炉、タイルの暖炉まわり) の写真
フェニックスにある広いモダンスタイルのおしゃれな独立型ダイニング (白い壁、大理石の床、グレーの床、折り上げ天井、標準型暖炉、タイルの暖炉まわり) の写真
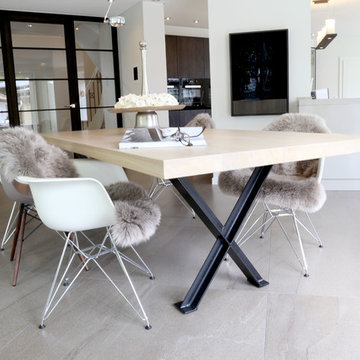
Das Tischgestell greift die Anmutung anderer Raumelemente dezent auf
ブレーメンにある高級な広いコンテンポラリースタイルのおしゃれなLDK (グレーの床、白い壁、大理石の床、薪ストーブ、コンクリートの暖炉まわり) の写真
ブレーメンにある高級な広いコンテンポラリースタイルのおしゃれなLDK (グレーの床、白い壁、大理石の床、薪ストーブ、コンクリートの暖炉まわり) の写真
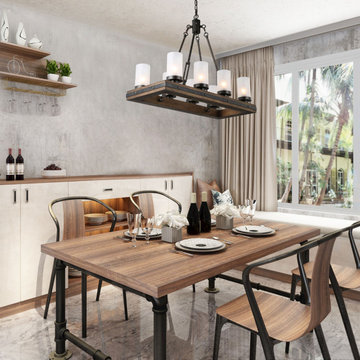
LALUZ Home offers more than just distinctively beautiful home products. We've also backed each style with award-winning craftsmanship, unparalleled quality
and superior service. We believe that the products you choose from LALUZ Home should exceed functionality and transform your spaces into stunning, inspiring settings.
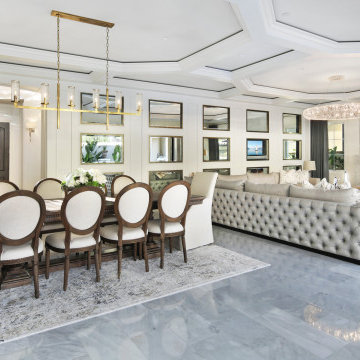
オレンジカウンティにある高級な広いコンテンポラリースタイルのおしゃれなLDK (白い壁、大理石の床、横長型暖炉、タイルの暖炉まわり、グレーの床) の写真
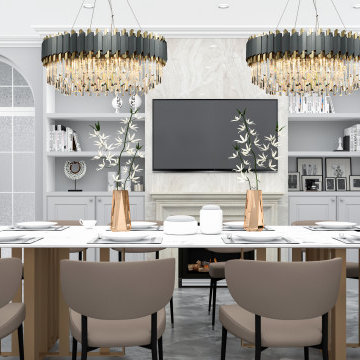
Luxury dining area in light colours for big family.
ロンドンにある高級な広いコンテンポラリースタイルのおしゃれなダイニングキッチン (グレーの壁、大理石の床、標準型暖炉、石材の暖炉まわり、グレーの床) の写真
ロンドンにある高級な広いコンテンポラリースタイルのおしゃれなダイニングキッチン (グレーの壁、大理石の床、標準型暖炉、石材の暖炉まわり、グレーの床) の写真
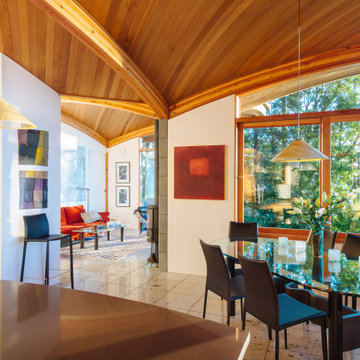
View from the kitchen through to the living room.
バンクーバーにあるラグジュアリーな中くらいなコンテンポラリースタイルのおしゃれなダイニングキッチン (白い壁、大理石の床、薪ストーブ、タイルの暖炉まわり、グレーの床) の写真
バンクーバーにあるラグジュアリーな中くらいなコンテンポラリースタイルのおしゃれなダイニングキッチン (白い壁、大理石の床、薪ストーブ、タイルの暖炉まわり、グレーの床) の写真
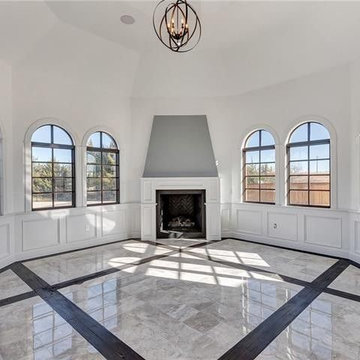
John Zimmerman with Briggs Freeman Sotheby's Int'l
ダラスにあるラグジュアリーな巨大なエクレクティックスタイルのおしゃれな独立型ダイニング (白い壁、大理石の床、コーナー設置型暖炉、漆喰の暖炉まわり、グレーの床) の写真
ダラスにあるラグジュアリーな巨大なエクレクティックスタイルのおしゃれな独立型ダイニング (白い壁、大理石の床、コーナー設置型暖炉、漆喰の暖炉まわり、グレーの床) の写真
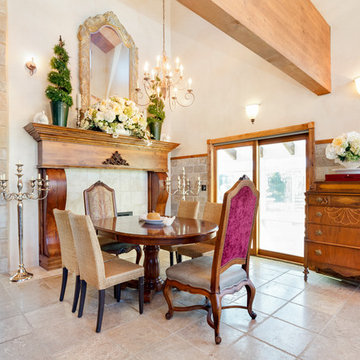
Meagan Larsen photographer. Shearer Designs Designer. Dining room mantel travertine flooring
ソルトレイクシティにある広いトラディショナルスタイルのおしゃれなダイニングキッチン (ベージュの壁、大理石の床、標準型暖炉、木材の暖炉まわり、グレーの床) の写真
ソルトレイクシティにある広いトラディショナルスタイルのおしゃれなダイニングキッチン (ベージュの壁、大理石の床、標準型暖炉、木材の暖炉まわり、グレーの床) の写真

3D architectural animation company has created an amazing 3d interior visualization of Sky Lounge in New York City. This is one of our favorite Apartments design 3d interiors, which you can see in the Images above. Starting to imagine what it would be like to live in these ultra-modern and sophisticated condos? This design 3d interior will give you a great inspiration to create your own 3d interior.
This is an example of how a 3D architectural visualization Service can be used to create an immersive, fully immersive environment. It’s an icon designed by Yantram 3D Architectural Animation Company and a demo of how they can use 3D architectural animation and 3D virtual reality to create a functional, functional, and rich immersive environment.
We created 3D Interior Visualization of the Sky Lounge and guiding principles, in order to better understand the growing demand that is being created by the launch of Sky Lounge in New York City. The 3D renderings were inspired by the City's Atmosphere, strong blue color, and potential consumers’ personalities, which are exactly what we felt needed to be incorporated into the design of the interior of Sky Launch.
If you’ve ever been to New York City (or even heard of it), you may have seen the Sky Lounge in the Downtown Eastside. The Sky Lounge is a rooftop area for relaxation on multi-story buildings. that features art-house music and a larger-than-life view of the Building and is actually the best dinner date place for New Yorkers, so there is a great demand for their space.
ダイニング (全タイプの暖炉、大理石の床、テラコッタタイルの床、グレーの床) の写真
1

