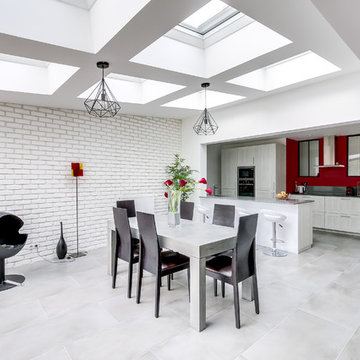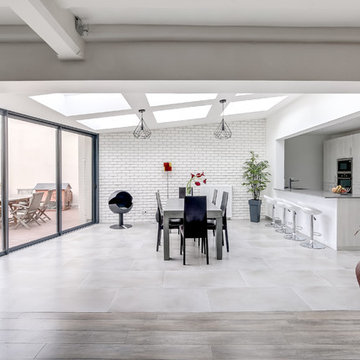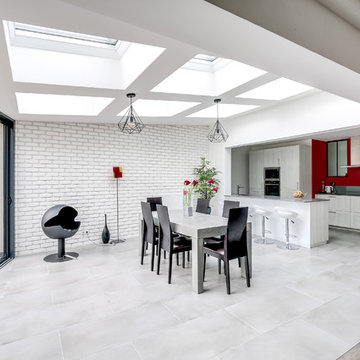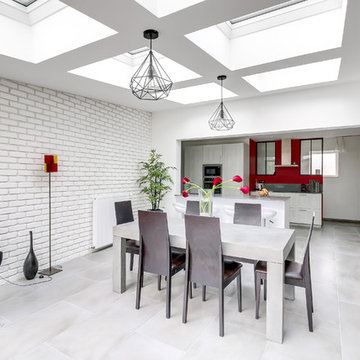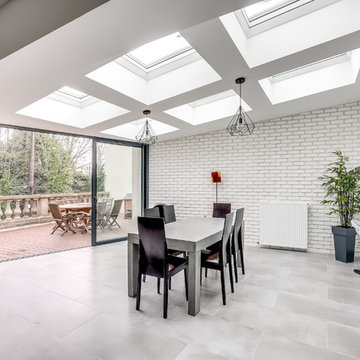ダイニング (全タイプの暖炉、テラコッタタイルの床、グレーの床) の写真
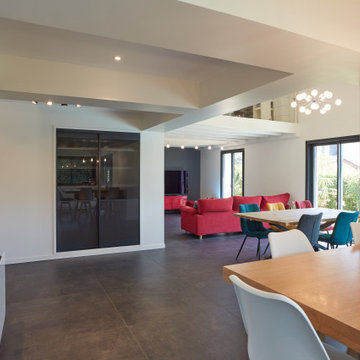
Création d'une extension pour aménager une grande cuisine avec espace repas pour 5 personnes.
Châssis type atelier ouvrant l'espace sur le hall d'entrée.
Restructuration importante dans l'existant (suppression de murs porteurs, reprises de structure par des poutres acier coffrées).
Espaces de vie complètement ouverts et lumineux avec de grandes ouvertures sur le jardin.
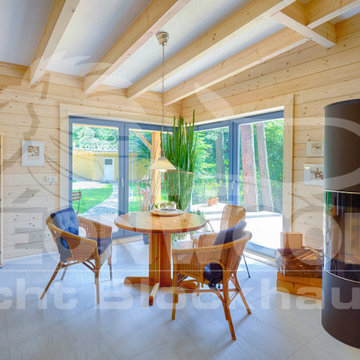
Blockhaus Kalevala – gemütliche Sitzecke
Große Fenster lassen den Blick in die unverbaute Natur schweifen. Blockhausleben wie in Skandinavien!
高級な中くらいなカントリー風のおしゃれなLDK (茶色い壁、テラコッタタイルの床、薪ストーブ、金属の暖炉まわり、グレーの床) の写真
高級な中くらいなカントリー風のおしゃれなLDK (茶色い壁、テラコッタタイルの床、薪ストーブ、金属の暖炉まわり、グレーの床) の写真

3D architectural animation company has created an amazing 3d interior visualization of Sky Lounge in New York City. This is one of our favorite Apartments design 3d interiors, which you can see in the Images above. Starting to imagine what it would be like to live in these ultra-modern and sophisticated condos? This design 3d interior will give you a great inspiration to create your own 3d interior.
This is an example of how a 3D architectural visualization Service can be used to create an immersive, fully immersive environment. It’s an icon designed by Yantram 3D Architectural Animation Company and a demo of how they can use 3D architectural animation and 3D virtual reality to create a functional, functional, and rich immersive environment.
We created 3D Interior Visualization of the Sky Lounge and guiding principles, in order to better understand the growing demand that is being created by the launch of Sky Lounge in New York City. The 3D renderings were inspired by the City's Atmosphere, strong blue color, and potential consumers’ personalities, which are exactly what we felt needed to be incorporated into the design of the interior of Sky Launch.
If you’ve ever been to New York City (or even heard of it), you may have seen the Sky Lounge in the Downtown Eastside. The Sky Lounge is a rooftop area for relaxation on multi-story buildings. that features art-house music and a larger-than-life view of the Building and is actually the best dinner date place for New Yorkers, so there is a great demand for their space.
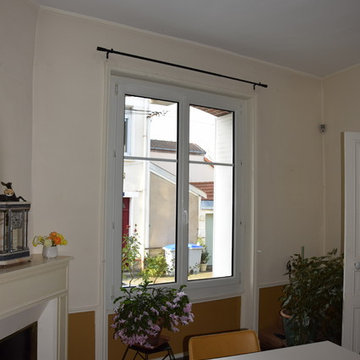
Essai de couleur moutarde, dans cette salle à manger de charme... avant intervention. Une très belle table contemporaine avec des chaises en cuir moutarde donne déjà le ton !
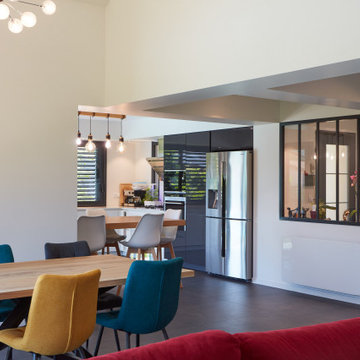
Création d'une extension pour aménager une grande cuisine avec espace repas pour 5 personnes.
Châssis type atelier ouvrant l'espace sur le hall d'entrée.
Restructuration importante dans l'existant (suppression de murs porteurs, reprises de structure par des poutres acier coffrées).
Espaces de vie complètement ouverts avec une grande salle à manger.
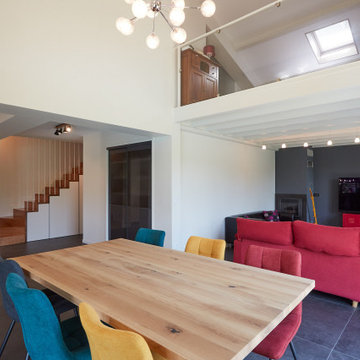
Création d'une extension pour aménager une grande cuisine avec espace repas pour 5 personnes.
Châssis type atelier ouvrant l'espace sur le hall d'entrée.
Restructuration importante dans l'existant (suppression de murs porteurs, reprises de structure par des poutres acier coffrées).
Espaces de vie complètement ouverts.
Remplacement du garde-corps de la mezzanine par un garde-corps en verre.
Remplacement de l'escalier d'accès à la zone nuit.
ダイニング (全タイプの暖炉、テラコッタタイルの床、グレーの床) の写真
1
