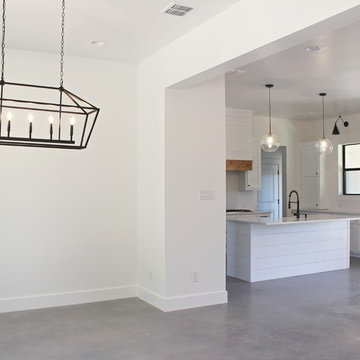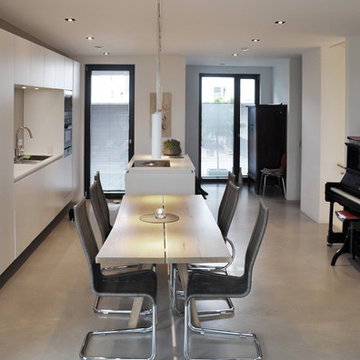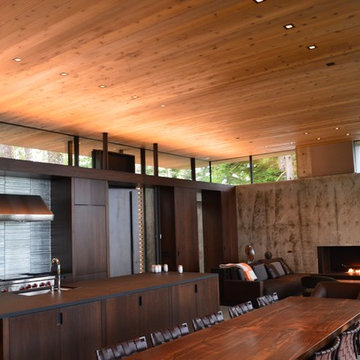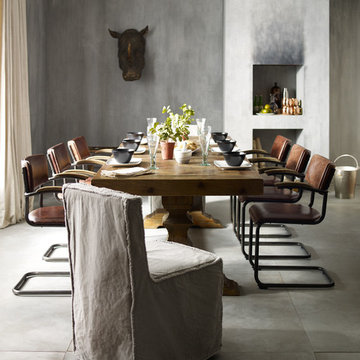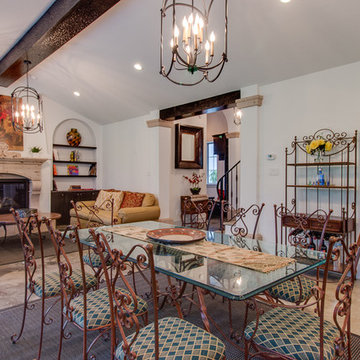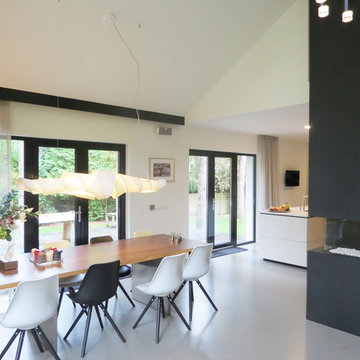ダイニングキッチン (全タイプの暖炉、コンクリートの床) の写真
絞り込み:
資材コスト
並び替え:今日の人気順
写真 81〜100 枚目(全 196 枚)
1/4
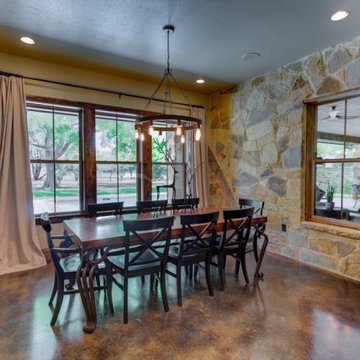
オースティンにある高級な中くらいなラスティックスタイルのおしゃれなダイニングキッチン (茶色い壁、コンクリートの床、標準型暖炉、石材の暖炉まわり、黒い床、板張り天井、板張り壁) の写真
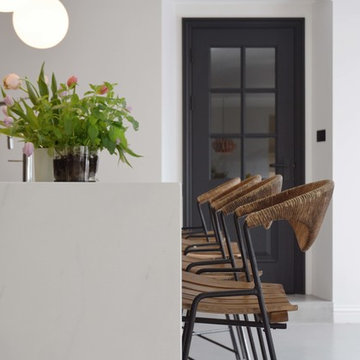
The aim for this West facing kitchen was to have a warm welcoming feel, combined with a fresh, easy to maintain and clean aesthetic.
This level is relatively dark in the mornings and the multitude of small rooms didn't work for it. Collaborating with the conservation officers, we created an open plan layout, which still hinted at the former separation of spaces through the use of ceiling level change and cornicing.
We used a mix of vintage and antique items and designed a kitchen with a mid-century feel but cutting-edge components to create a comfortable and practical space.
Extremely comfortable vintage dining chairs were sourced for a song and recovered in a sturdy peachy pink mohair velvet
The bar stools were sourced all the way from the USA via a European dealer, and also provide very comfortable seating for those perching at the imposing kitchen island.
Mirror splashbacks line the joinery back wall to reflect the light coming from the window and doors and bring more green inside the room.
Photo by Matthias Peters
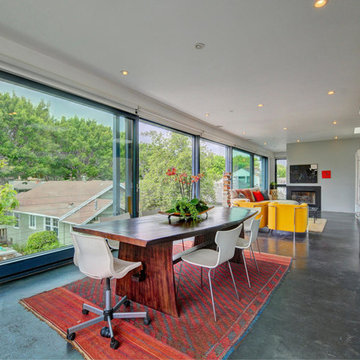
ロサンゼルスにある高級な中くらいなコンテンポラリースタイルのおしゃれなダイニングキッチン (白い壁、コンクリートの床、標準型暖炉、石材の暖炉まわり、グレーの床) の写真

This photo of the kitchen features the built-in entertainment center TV and electric ribbon fireplace directly beneath. Brick surrounds the fireplace and custom multi-colored tile provide accents below. Open shelving on each side provide space for curios. A close-up can also be seen of the multicolored distressed wood kitchen table and chairs.
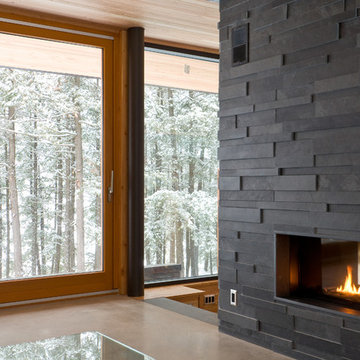
Jonathan Savoie
トロントにあるコンテンポラリースタイルのおしゃれなダイニングキッチン (コンクリートの床、横長型暖炉、石材の暖炉まわり、グレーの床) の写真
トロントにあるコンテンポラリースタイルのおしゃれなダイニングキッチン (コンクリートの床、横長型暖炉、石材の暖炉まわり、グレーの床) の写真
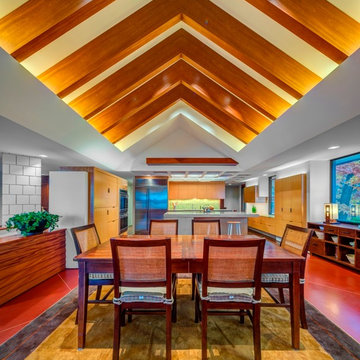
Cathedral ceilings and seamless cabinetry complement this kitchen’s river view
The low ceilings in this ’70s contemporary were a nagging issue for the 6-foot-8 homeowner. Plus, drab interiors failed to do justice to the home’s Connecticut River view.
By raising ceilings and removing non-load-bearing partitions, architect Christopher Arelt was able to create a cathedral-within-a-cathedral structure in the kitchen, dining and living area. Decorative mahogany rafters open the space’s height, introduce a warmer palette and create a welcoming framework for light.
The homeowner, a Frank Lloyd Wright fan, wanted to emulate the famed architect’s use of reddish-brown concrete floors, and the result further warmed the interior. “Concrete has a connotation of cold and industrial but can be just the opposite,” explains Arelt.
Clunky European hardware was replaced by hidden pivot hinges, and outside cabinet corners were mitered so there is no evidence of a drawer or door from any angle.
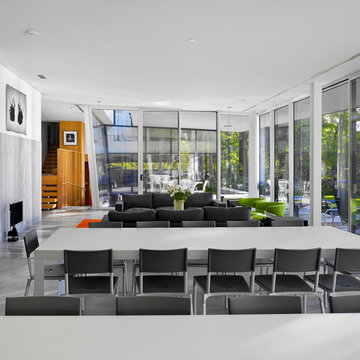
Photo by Tom Arban
トロントにあるお手頃価格の中くらいなコンテンポラリースタイルのおしゃれなダイニングキッチン (白い壁、コンクリートの床、標準型暖炉、石材の暖炉まわり、グレーの床) の写真
トロントにあるお手頃価格の中くらいなコンテンポラリースタイルのおしゃれなダイニングキッチン (白い壁、コンクリートの床、標準型暖炉、石材の暖炉まわり、グレーの床) の写真
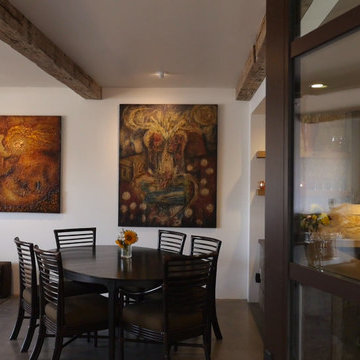
www.blacksailmedia.com
オレンジカウンティにある中くらいなコンテンポラリースタイルのおしゃれなダイニングキッチン (白い壁、コンクリートの床、標準型暖炉、石材の暖炉まわり) の写真
オレンジカウンティにある中くらいなコンテンポラリースタイルのおしゃれなダイニングキッチン (白い壁、コンクリートの床、標準型暖炉、石材の暖炉まわり) の写真
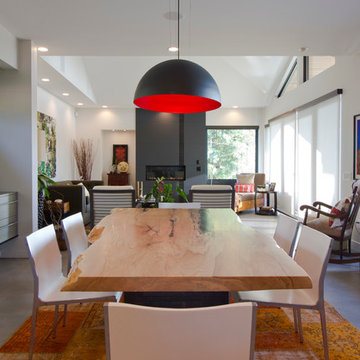
Interior design: ZWADA home - Don Zwarych and Kyo Sada
Photography: Kyo Sada
バンクーバーにある中くらいなエクレクティックスタイルのおしゃれなダイニングキッチン (緑の壁、コンクリートの床、標準型暖炉、タイルの暖炉まわり) の写真
バンクーバーにある中くらいなエクレクティックスタイルのおしゃれなダイニングキッチン (緑の壁、コンクリートの床、標準型暖炉、タイルの暖炉まわり) の写真
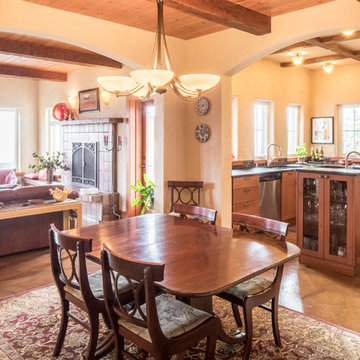
This beautiful LEED Certified Mediterranean style home rests upon a sloped hillside in a classic Pacific Northwest setting. The graceful Aging In Place design features an open floor plan and a residential elevator all packaged within traditional Mission interiors.
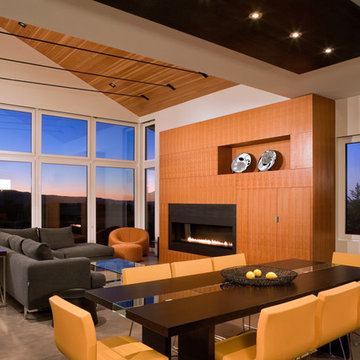
This house and guest house were designed with careful attention to siting, embracing the vistas to the surrounding landscape: the master bedroom’s windows frame views of Taylor Mountain to the east while the vast expanses of south and west facing glass engage the Big Hole Range from the open plan living/dining/kitchen area.
The main residence and guest house contain 4,850 sq ft of habitable space plus a two car garage. The palette of materials accentuates rich, natural materials including Montana moss rock, cedar siding, stained concrete floors; cherry doors and flooring; a cor-ten steel roof and custom steel fabrications.
Amenities include a steam shower, whirlpool jet bathtub, a photographic darkroom, custom cherry casework, motorized roller shades at the first floor living area, professional grade kitchen appliances, an exterior kitchen, extensive exterior concrete terraces with a stainless steel propane fire pit.
Project Year: 2009
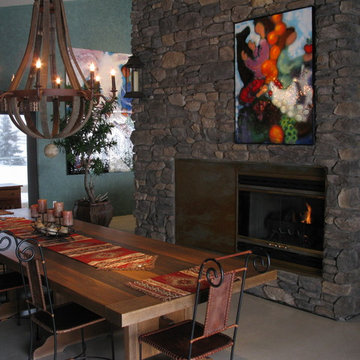
We installed the Eldorado - Shadow Rock - Teton onto all sides of this fireplace up to the 17' high vaulted ceiling.
カルガリーにあるお手頃価格の中くらいなラスティックスタイルのおしゃれなダイニングキッチン (グレーの壁、コンクリートの床、両方向型暖炉、石材の暖炉まわり) の写真
カルガリーにあるお手頃価格の中くらいなラスティックスタイルのおしゃれなダイニングキッチン (グレーの壁、コンクリートの床、両方向型暖炉、石材の暖炉まわり) の写真
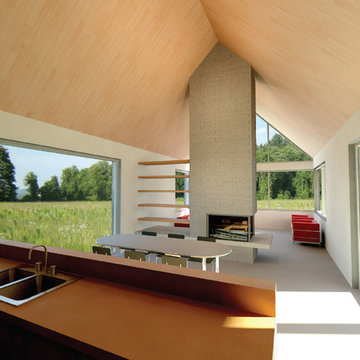
Western Massachusetts American Institute of Architects, Honor Award, 2010.
With Kuhn Riddle Architects.
Inspired by the tobacco barns and farmhouses of the surrounding area, this project was designed as a sustainable spec house for Tomlinson Builders. A single-story, 2,000 sqft home with 3 bedrooms, its open floor plan and flexible layout appeal to a variety of homeowners, from new families to recent retirees.
The simple geometric forms of the home are both modern and traditional, crisp and inviting.
To maintain the natural qualities of the site, outdoor spaces were conceived as small jewels of manicured space set into an otherwise uncultivated landscape.
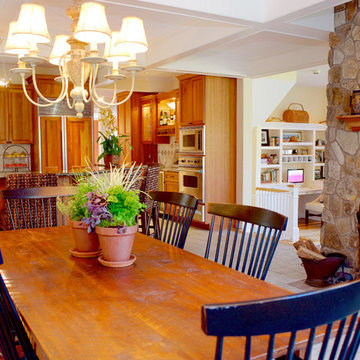
Cydney Ambrose
ボストンにある高級な中くらいなラスティックスタイルのおしゃれなダイニングキッチン (コンクリートの床、白い壁、標準型暖炉、石材の暖炉まわり、ベージュの床) の写真
ボストンにある高級な中くらいなラスティックスタイルのおしゃれなダイニングキッチン (コンクリートの床、白い壁、標準型暖炉、石材の暖炉まわり、ベージュの床) の写真
ダイニングキッチン (全タイプの暖炉、コンクリートの床) の写真
5
