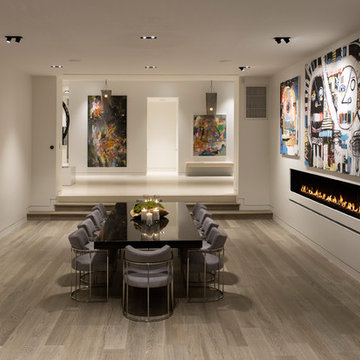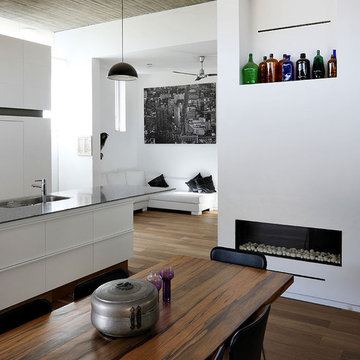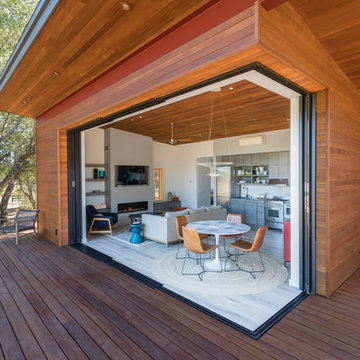ダイニング (全タイプの暖炉、横長型暖炉、漆喰の暖炉まわり、白い壁) の写真
絞り込み:
資材コスト
並び替え:今日の人気順
写真 1〜20 枚目(全 159 枚)
1/5
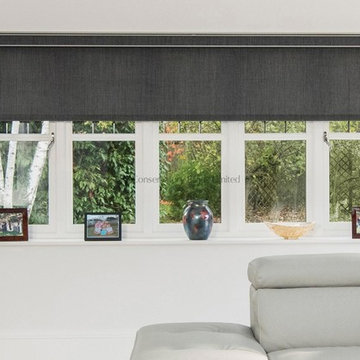
As a final touch, we also provided an electric roller blind with matching fascia and fabric to create a truly complete appearance to the room, with a very balanced design to the soft furnishings and over all colour palette. Not only does the roller blind operate almost silently, but it can be grouped to work with the lantern roof blind or just operate on its own using the fully featured app available from Somfy®.
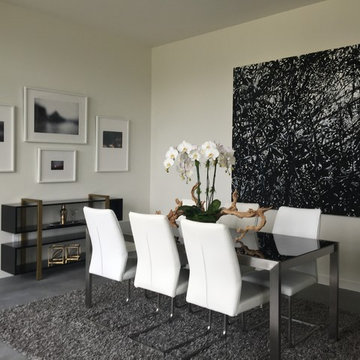
MOONEShome
サンフランシスコにある高級な中くらいなコンテンポラリースタイルのおしゃれなダイニング (白い壁、コンクリートの床、横長型暖炉、漆喰の暖炉まわり、黒い床) の写真
サンフランシスコにある高級な中くらいなコンテンポラリースタイルのおしゃれなダイニング (白い壁、コンクリートの床、横長型暖炉、漆喰の暖炉まわり、黒い床) の写真
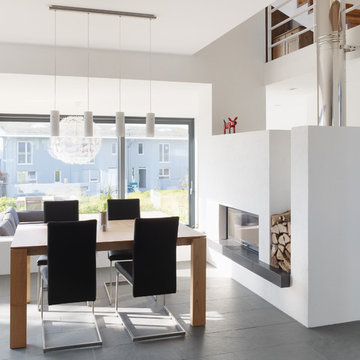
Fotograf: Dipl.-Ing. Stephan Baumann
ベルリンにある中くらいなコンテンポラリースタイルのおしゃれなLDK (横長型暖炉、白い壁、スレートの床、漆喰の暖炉まわり) の写真
ベルリンにある中くらいなコンテンポラリースタイルのおしゃれなLDK (横長型暖炉、白い壁、スレートの床、漆喰の暖炉まわり) の写真
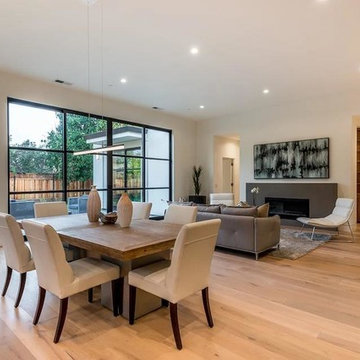
サンフランシスコにある高級な広いコンテンポラリースタイルのおしゃれなLDK (白い壁、淡色無垢フローリング、横長型暖炉、漆喰の暖炉まわり、ベージュの床) の写真

Architect: Rick Shean & Christopher Simmonds, Christopher Simmonds Architect Inc.
Photography By: Peter Fritz
“Feels very confident and fluent. Love the contrast between first and second floor, both in material and volume. Excellent modern composition.”
This Gatineau Hills home creates a beautiful balance between modern and natural. The natural house design embraces its earthy surroundings, while opening the door to a contemporary aesthetic. The open ground floor, with its interconnected spaces and floor-to-ceiling windows, allows sunlight to flow through uninterrupted, showcasing the beauty of the natural light as it varies throughout the day and by season.
The façade of reclaimed wood on the upper level, white cement board lining the lower, and large expanses of floor-to-ceiling windows throughout are the perfect package for this chic forest home. A warm wood ceiling overhead and rustic hand-scraped wood floor underfoot wrap you in nature’s best.
Marvin’s floor-to-ceiling windows invite in the ever-changing landscape of trees and mountains indoors. From the exterior, the vertical windows lead the eye upward, loosely echoing the vertical lines of the surrounding trees. The large windows and minimal frames effectively framed unique views of the beautiful Gatineau Hills without distracting from them. Further, the windows on the second floor, where the bedrooms are located, are tinted for added privacy. Marvin’s selection of window frame colors further defined this home’s contrasting exterior palette. White window frames were used for the ground floor and black for the second floor.
MARVIN PRODUCTS USED:
Marvin Bi-Fold Door
Marvin Sliding Patio Door
Marvin Tilt Turn and Hopper Window
Marvin Ultimate Awning Window
Marvin Ultimate Swinging French Door

Andreas Zapfe, www.objektphoto.com
ミュンヘンにある広いコンテンポラリースタイルのおしゃれなダイニングキッチン (白い壁、淡色無垢フローリング、横長型暖炉、漆喰の暖炉まわり、ベージュの床) の写真
ミュンヘンにある広いコンテンポラリースタイルのおしゃれなダイニングキッチン (白い壁、淡色無垢フローリング、横長型暖炉、漆喰の暖炉まわり、ベージュの床) の写真
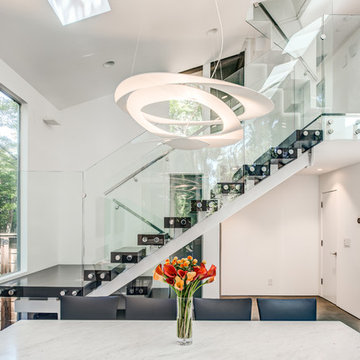
photos- Treve Johnson
サンフランシスコにある高級な中くらいなモダンスタイルのおしゃれなLDK (白い壁、セラミックタイルの床、横長型暖炉、漆喰の暖炉まわり、グレーの床) の写真
サンフランシスコにある高級な中くらいなモダンスタイルのおしゃれなLDK (白い壁、セラミックタイルの床、横長型暖炉、漆喰の暖炉まわり、グレーの床) の写真
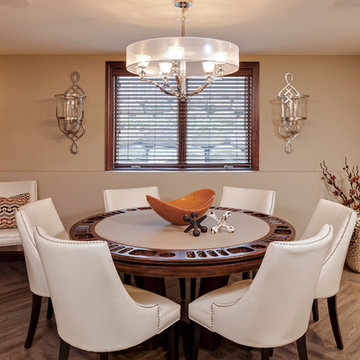
Landmark Photography
ミネアポリスにある中くらいなトランジショナルスタイルのおしゃれなダイニング (白い壁、無垢フローリング、横長型暖炉、漆喰の暖炉まわり、茶色い床) の写真
ミネアポリスにある中くらいなトランジショナルスタイルのおしゃれなダイニング (白い壁、無垢フローリング、横長型暖炉、漆喰の暖炉まわり、茶色い床) の写真
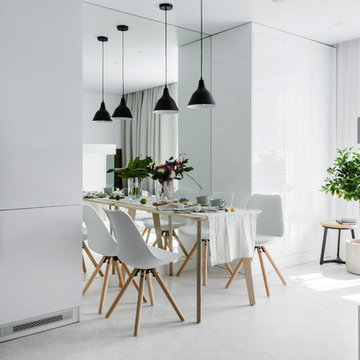
Анастасия Розонова
ノボシビルスクにあるお手頃価格の小さなコンテンポラリースタイルのおしゃれなダイニングキッチン (白い壁、クッションフロア、横長型暖炉、漆喰の暖炉まわり、白い床) の写真
ノボシビルスクにあるお手頃価格の小さなコンテンポラリースタイルのおしゃれなダイニングキッチン (白い壁、クッションフロア、横長型暖炉、漆喰の暖炉まわり、白い床) の写真
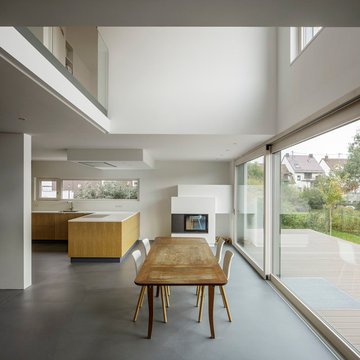
Architekturbüro Jan Jander, Karlsruhe
ベルリンにある巨大なコンテンポラリースタイルのおしゃれなLDK (白い壁、漆喰の暖炉まわり、クッションフロア、横長型暖炉) の写真
ベルリンにある巨大なコンテンポラリースタイルのおしゃれなLDK (白い壁、漆喰の暖炉まわり、クッションフロア、横長型暖炉) の写真
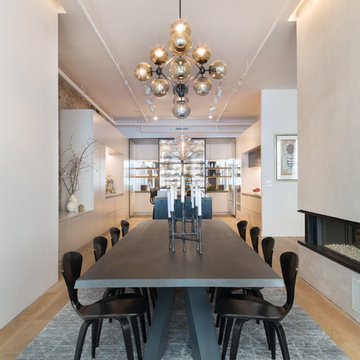
Paul Craig
ニューヨークにある高級な広いコンテンポラリースタイルのおしゃれなLDK (白い壁、淡色無垢フローリング、漆喰の暖炉まわり、横長型暖炉、ベージュの床) の写真
ニューヨークにある高級な広いコンテンポラリースタイルのおしゃれなLDK (白い壁、淡色無垢フローリング、漆喰の暖炉まわり、横長型暖炉、ベージュの床) の写真

The hallway in the background leads to main floor bedrooms, baths, and laundry room.
Photo by Lara Swimmer
シアトルにある広いミッドセンチュリースタイルのおしゃれなLDK (白い壁、コンクリートの床、横長型暖炉、漆喰の暖炉まわり) の写真
シアトルにある広いミッドセンチュリースタイルのおしゃれなLDK (白い壁、コンクリートの床、横長型暖炉、漆喰の暖炉まわり) の写真
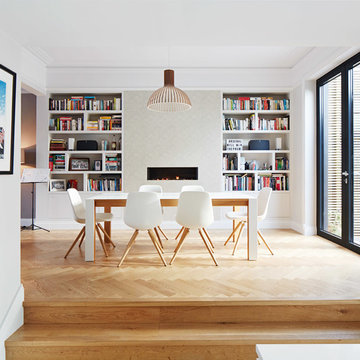
Joakim Boren
ロンドンにある中くらいなコンテンポラリースタイルのおしゃれなダイニング (白い壁、淡色無垢フローリング、横長型暖炉、漆喰の暖炉まわり、ベージュの床) の写真
ロンドンにある中くらいなコンテンポラリースタイルのおしゃれなダイニング (白い壁、淡色無垢フローリング、横長型暖炉、漆喰の暖炉まわり、ベージュの床) の写真
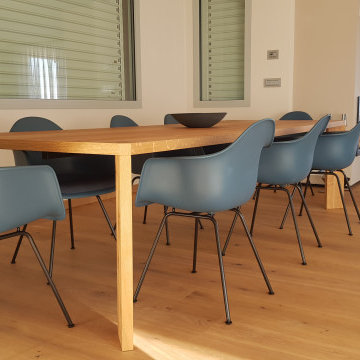
Villa in stile unicamente moderno ed elegante, con svariate presenze di pezzi di design riconoscibili.
La cantina vini interrata con vista sul pavimento ed illuminazione da terra rende la casa ancora più preziosa e curata in ogni suo dettaglio.
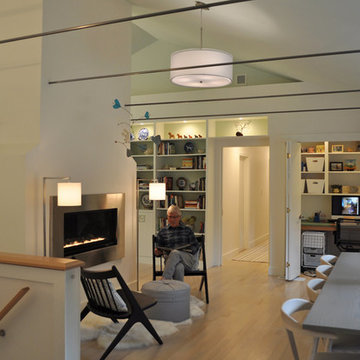
Constructed in two phases, this renovation, with a few small additions, touched nearly every room in this late ‘50’s ranch house. The owners raised their family within the original walls and love the house’s location, which is not far from town and also borders conservation land. But they didn’t love how chopped up the house was and the lack of exposure to natural daylight and views of the lush rear woods. Plus, they were ready to de-clutter for a more stream-lined look. As a result, KHS collaborated with them to create a quiet, clean design to support the lifestyle they aspire to in retirement.
To transform the original ranch house, KHS proposed several significant changes that would make way for a number of related improvements. Proposed changes included the removal of the attached enclosed breezeway (which had included a stair to the basement living space) and the two-car garage it partially wrapped, which had blocked vital eastern daylight from accessing the interior. Together the breezeway and garage had also contributed to a long, flush front façade. In its stead, KHS proposed a new two-car carport, attached storage shed, and exterior basement stair in a new location. The carport is bumped closer to the street to relieve the flush front facade and to allow access behind it to eastern daylight in a relocated rear kitchen. KHS also proposed a new, single, more prominent front entry, closer to the driveway to replace the former secondary entrance into the dark breezeway and a more formal main entrance that had been located much farther down the facade and curiously bordered the bedroom wing.
Inside, low ceilings and soffits in the primary family common areas were removed to create a cathedral ceiling (with rod ties) over a reconfigured semi-open living, dining, and kitchen space. A new gas fireplace serving the relocated dining area -- defined by a new built-in banquette in a new bay window -- was designed to back up on the existing wood-burning fireplace that continues to serve the living area. A shared full bath, serving two guest bedrooms on the main level, was reconfigured, and additional square footage was captured for a reconfigured master bathroom off the existing master bedroom. A new whole-house color palette, including new finishes and new cabinetry, complete the transformation. Today, the owners enjoy a fresh and airy re-imagining of their familiar ranch house.
Photos by Katie Hutchison
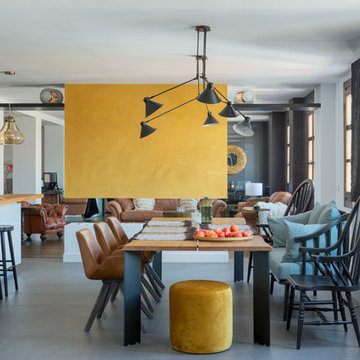
Carlos Yagüe. ©Houzz España 2018
マラガにあるエクレクティックスタイルのおしゃれなLDK (白い壁、コンクリートの床、横長型暖炉、漆喰の暖炉まわり、グレーの床) の写真
マラガにあるエクレクティックスタイルのおしゃれなLDK (白い壁、コンクリートの床、横長型暖炉、漆喰の暖炉まわり、グレーの床) の写真
ダイニング (全タイプの暖炉、横長型暖炉、漆喰の暖炉まわり、白い壁) の写真
1
