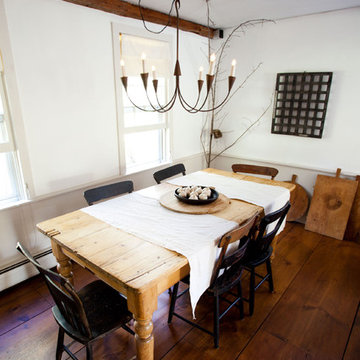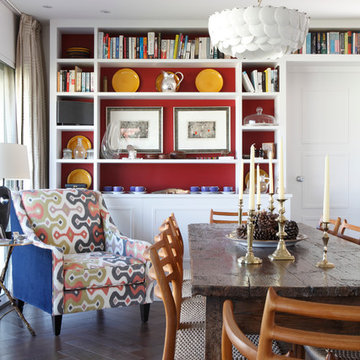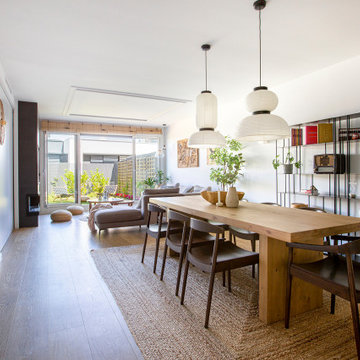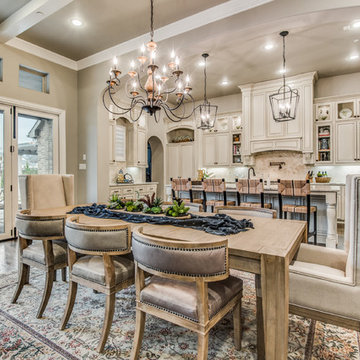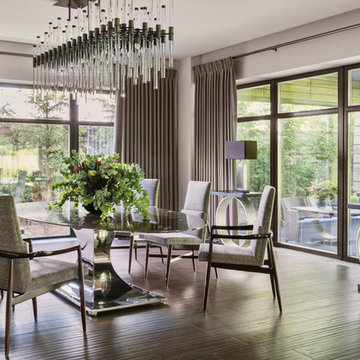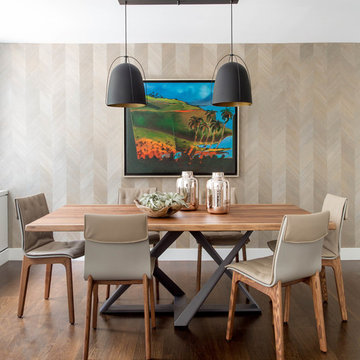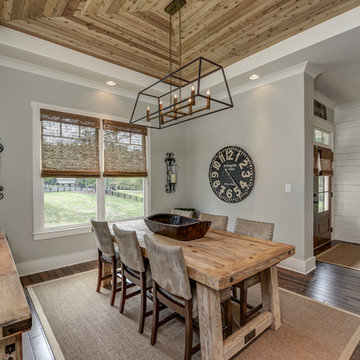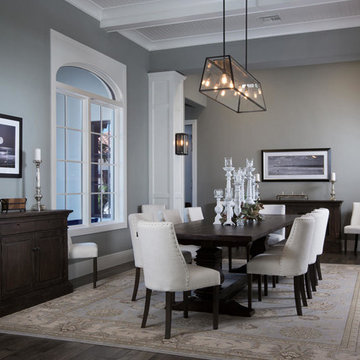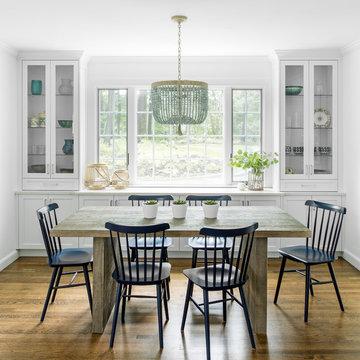ダイニングのテーブル飾り (コンクリートの床、濃色無垢フローリング) の写真
絞り込み:
資材コスト
並び替え:今日の人気順
写真 1〜20 枚目(全 74 枚)
1/4

Collective Design + Furnishings
デンバーにある高級なトランジショナルスタイルのおしゃれなダイニングのテーブル飾り (白い壁、濃色無垢フローリング、茶色い床) の写真
デンバーにある高級なトランジショナルスタイルのおしゃれなダイニングのテーブル飾り (白い壁、濃色無垢フローリング、茶色い床) の写真

Kitchen back wall commands attention on view from Dining space - Architect: HAUS | Architecture For Modern Lifestyles - Builder: WERK | Building Modern - Photo: HAUS
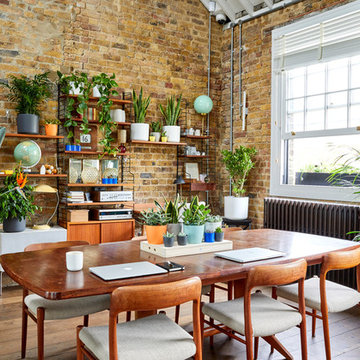
Research has found that plants in the office can not only improve productivity and happiness but they can also purify the air of toxic pollutants and help absorb noise pollution - so pretty much a must-have for every office.
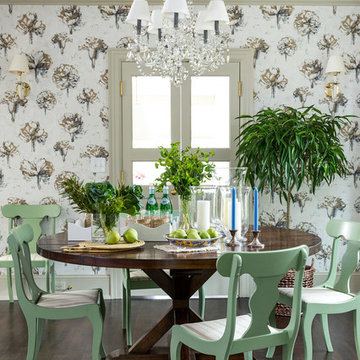
Full-scale interior design, architectural consultation, kitchen design, bath design, furnishings selection and project management for a home located in the historic district of Chapel Hill, North Carolina. The home features a fresh take on traditional southern decorating, and was included in the March 2018 issue of Southern Living magazine.
Read the full article here: https://www.southernliving.com/home/remodel/1930s-colonial-house-remodel
Photo by: Anna Routh
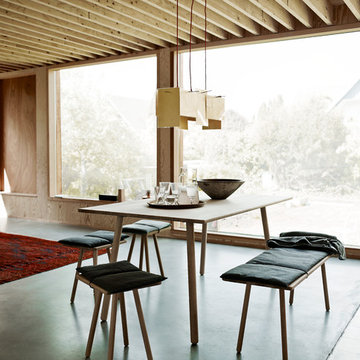
Am Esstisch GEORG DINING TABLE ist bequem für sechs Personen Platz – oder sogar für zehn, wenn alle etwas zusammenrücken. Die abgerundeten Tischbeine von GEORG sind leicht nach innen versetzt angebracht, sodass sie niemanden in seiner Beinfreiheit einengen. Auf ihnen liegt eine dünne Tischplatte mit ebenfalls abgerundeten Kanten. Der Holztisch wirkt durch die gerade Linienführung und die filigranen Teilstücke sehr leicht und zart.
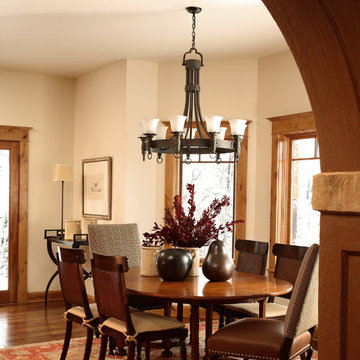
Dining room in a mountain house designed by Robert Brown in Steamboat Springs, Colorado.
デンバーにあるラスティックスタイルのおしゃれなダイニングのテーブル飾り (ベージュの壁、濃色無垢フローリング) の写真
デンバーにあるラスティックスタイルのおしゃれなダイニングのテーブル飾り (ベージュの壁、濃色無垢フローリング) の写真
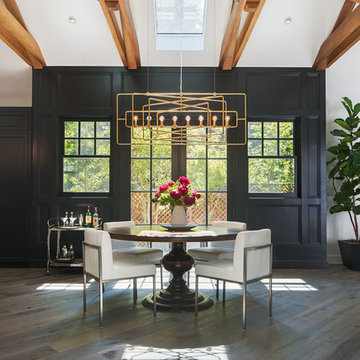
OXB STUDIO + Singlepoint Design Build Inc.
サンフランシスコにあるコンテンポラリースタイルのおしゃれなダイニングのテーブル飾り (メタリックの壁、濃色無垢フローリング、グレーの床) の写真
サンフランシスコにあるコンテンポラリースタイルのおしゃれなダイニングのテーブル飾り (メタリックの壁、濃色無垢フローリング、グレーの床) の写真

サンフランシスコにある広いトラディショナルスタイルのおしゃれなダイニング (濃色無垢フローリング、暖炉なし、茶色い床、ベージュの壁) の写真
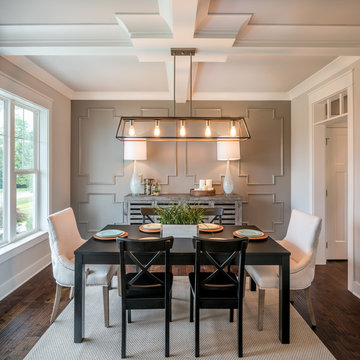
Jason Sandy www.AngleEyePhotography.com
フィラデルフィアにあるカントリー風のおしゃれなダイニング (白い壁、濃色無垢フローリング、茶色い床) の写真
フィラデルフィアにあるカントリー風のおしゃれなダイニング (白い壁、濃色無垢フローリング、茶色い床) の写真
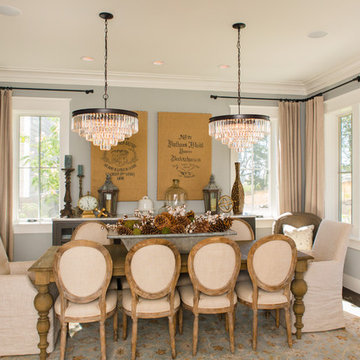
Our most recent modern farmhouse in the west Willamette Valley is what dream homes are made of. Named “Starry Night Ranch” by the homeowners, this 3 level, 4 bedroom custom home boasts of over 9,000 square feet of combined living, garage and outdoor spaces.
Well versed in the custom home building process, the homeowners spent many hours partnering with both Shan Stassens of Winsome Construction and Buck Bailey Design to add in countless unique features, including a cross hatched cable rail system, a second story window that perfectly frames a view of Mt. Hood and an entryway cut-out to keep a specialty piece of furniture tucked out of the way.
From whitewashed shiplap wall coverings to reclaimed wood sliding barn doors to mosaic tile and honed granite, this farmhouse-inspired space achieves a timeless appeal with both classic comfort and modern flair.
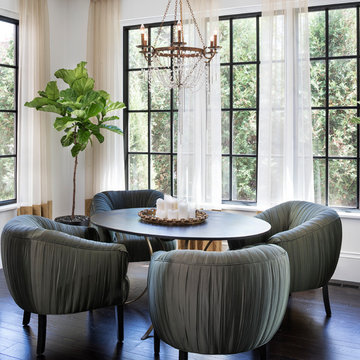
Landmark Photography
ミネアポリスにある地中海スタイルのおしゃれなダイニングのテーブル飾り (白い壁、濃色無垢フローリング、茶色い床) の写真
ミネアポリスにある地中海スタイルのおしゃれなダイニングのテーブル飾り (白い壁、濃色無垢フローリング、茶色い床) の写真
ダイニングのテーブル飾り (コンクリートの床、濃色無垢フローリング) の写真
1
