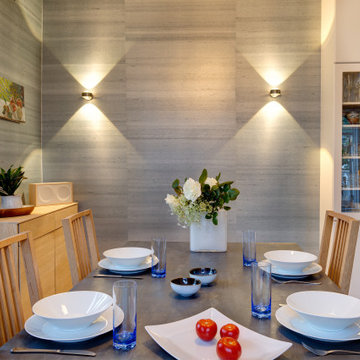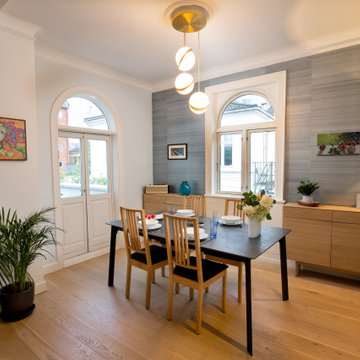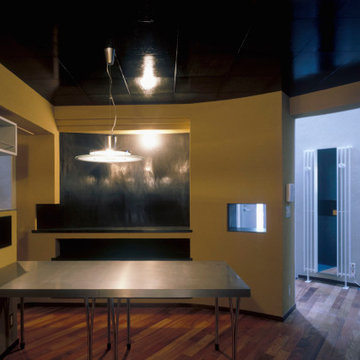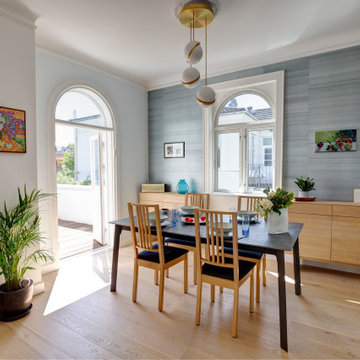ダイニングの照明 (メタリックの壁、黄色い壁) の写真
絞り込み:
資材コスト
並び替え:今日の人気順
写真 101〜104 枚目(全 104 枚)
1/4

This room used to be the son's bedroom, off the main living room. We completely redesigned the space planning of the flat, relocating the son in the very large ex-dining room, split into a bedroom for him and a study/guest bedroom off the living room, leaving this bright room, not only to open onto the balcony but to the main living room without partition. A much more cohesive and inviting entertaining and gathering space.

This room used to be the son's bedroom, off the main living room. We completely redesigned the space planning of the flat, relocating the son in the very large ex-dining room, split into a bedroom for him and a study/guest bedroom off the living room, leaving this bright room, not only to open onto the balcony but to the main living room without partition. A much more cohesive and inviting entertaining and gathering space.

ダイニングの内観−2。ダイニングは玄関と同階。写真正面の黒い壁は、漆喰磨き、内装の黄色い壁は土の割れ壁仕上げとなっている
東京23区にある小さなコンテンポラリースタイルのおしゃれなダイニング (黄色い壁、濃色無垢フローリング、暖炉なし、茶色い床、塗装板張りの天井、黒い天井) の写真
東京23区にある小さなコンテンポラリースタイルのおしゃれなダイニング (黄色い壁、濃色無垢フローリング、暖炉なし、茶色い床、塗装板張りの天井、黒い天井) の写真

This room used to be the son's bedroom, off the main living room. We completely redesigned the space planning of the flat, relocating the son in the very large ex-dining room, split into a bedroom for him and a study/guest bedroom off the living room, leaving this bright room, not only to open onto the balcony but to the main living room without partition. A much more cohesive and inviting entertaining and gathering space.
ダイニングの照明 (メタリックの壁、黄色い壁) の写真
6