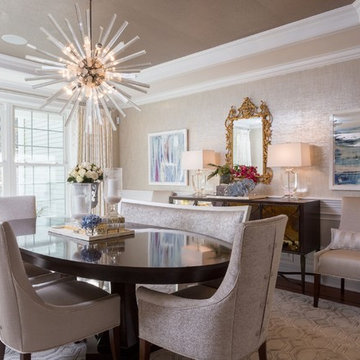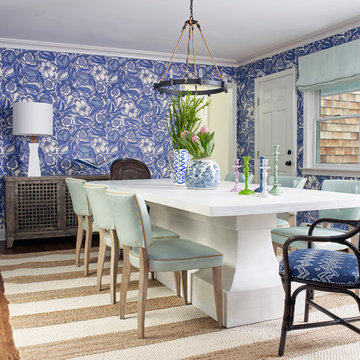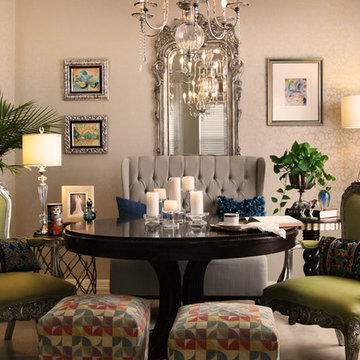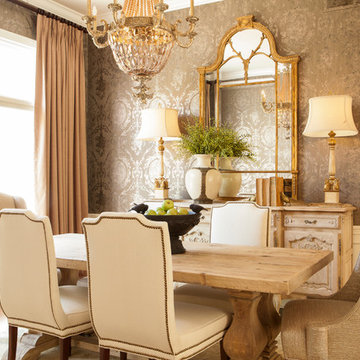ダイニングの照明 (メタリックの壁) の写真
絞り込み:
資材コスト
並び替え:今日の人気順
写真 1〜17 枚目(全 17 枚)
1/3
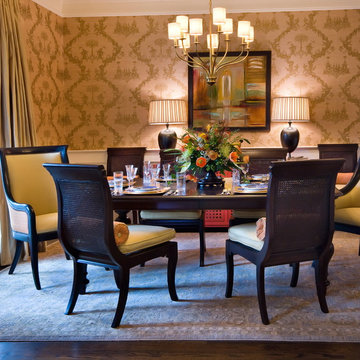
Left of the home's entry is this elegant dining room. As if lit by candle light, you could say this room is "dipped in gold" Your eye is drawn in by the intriguing grasscloth wallpaper with an asian inspired pattern, hand silk screened in a soft gold metallic. Additionally gold, tone on tone stripe silk drapery, and the upswept arms of the brass chandelier accentuating the high ceilings. Warm and inviting, this dining room is not left to holidays only, but is well used "just because".
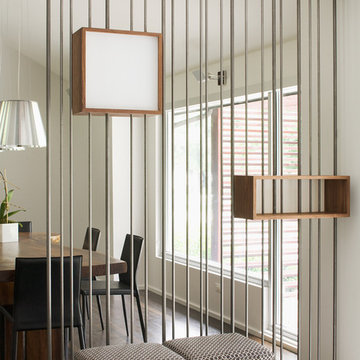
This contemporary renovation makes no concession towards differentiating the old from the new. Rather than razing the entire residence an effort was made to conserve what elements could be worked with and added space where an expanded program required it. Clad with cedar, the addition contains a master suite on the first floor and two children’s rooms and playroom on the second floor. A small vegetated roof is located adjacent to the stairwell and is visible from the upper landing. Interiors throughout the house, both in new construction and in the existing renovation, were handled with great care to ensure an experience that is cohesive. Partition walls that once differentiated living, dining, and kitchen spaces, were removed and ceiling vaults expressed. A new kitchen island both defines and complements this singular space.
The parti is a modern addition to a suburban midcentury ranch house. Hence, the name “Modern with Ranch.”
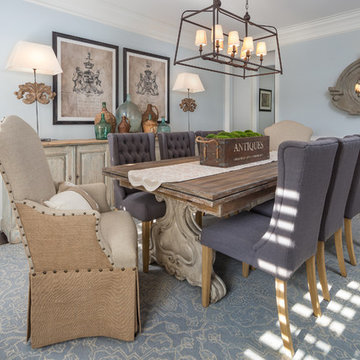
Access Real Estate Photography
ワシントンD.C.にあるカントリー風のおしゃれなダイニング (メタリックの壁、濃色無垢フローリング、茶色い床) の写真
ワシントンD.C.にあるカントリー風のおしゃれなダイニング (メタリックの壁、濃色無垢フローリング、茶色い床) の写真
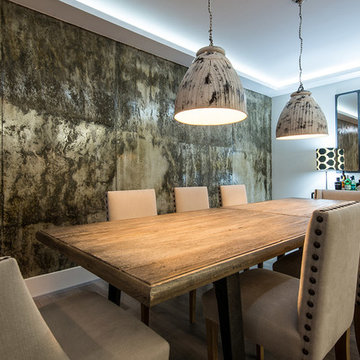
© Adolfo Gosálvez Photography
マドリードにある高級な広いコンテンポラリースタイルのおしゃれなダイニング (無垢フローリング、暖炉なし、メタリックの壁) の写真
マドリードにある高級な広いコンテンポラリースタイルのおしゃれなダイニング (無垢フローリング、暖炉なし、メタリックの壁) の写真
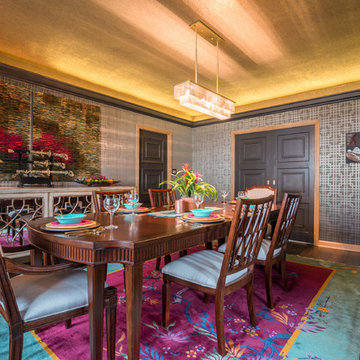
Blue Hot Design + Silver Birch Construction
Photo: James Meyer + Marianne Kohlmann
ミルウォーキーにある高級な中くらいなアジアンスタイルのおしゃれなダイニング (メタリックの壁、濃色無垢フローリング) の写真
ミルウォーキーにある高級な中くらいなアジアンスタイルのおしゃれなダイニング (メタリックの壁、濃色無垢フローリング) の写真
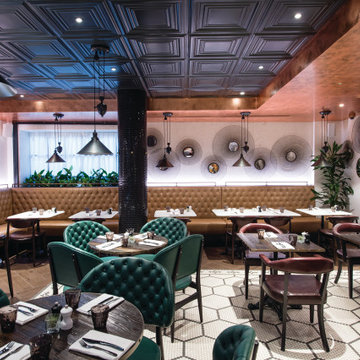
Vintry Kitchen restaurant at Vintry & Mercer hotel
ロンドンにあるラグジュアリーな中くらいなアジアンスタイルのおしゃれなダイニング (メタリックの壁、磁器タイルの床、暖炉なし、マルチカラーの床、格子天井、壁紙) の写真
ロンドンにあるラグジュアリーな中くらいなアジアンスタイルのおしゃれなダイニング (メタリックの壁、磁器タイルの床、暖炉なし、マルチカラーの床、格子天井、壁紙) の写真
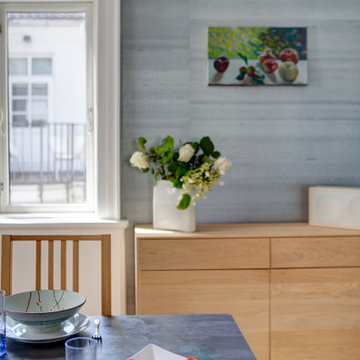
This room used to be the son's bedroom, off the main living room. We completely redesigned the space planning of the flat, relocating the son in the very large ex-dining room, split into a bedroom for him and a study/guest bedroom off the living room, leaving this bright room, not only to open onto the balcony but to the main living room without partition. A much more cohesive and inviting entertaining and gathering space.
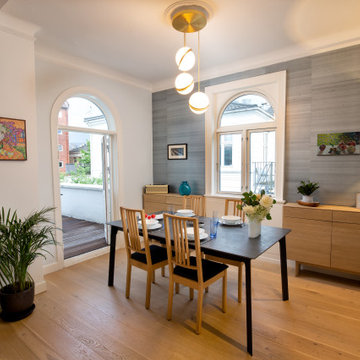
This room used to be the son's bedroom, off the main living room. We completely redesigned the space planning of the flat, relocating the son in the very large ex-dining room, split into a bedroom for him and a study/guest bedroom off the living room, leaving this bright room, not only to open onto the balcony but to the main living room without partition. A much more cohesive and inviting entertaining and gathering space.
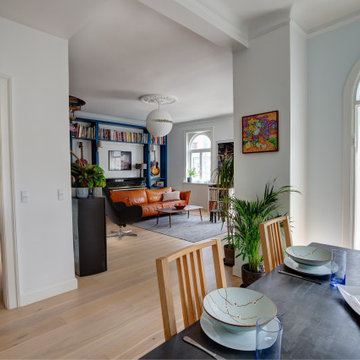
This room used to be the son's bedroom, off the main living room. We completely redesigned the space planning of the flat, relocating the son in the very large ex-dining room, split into a bedroom for him and a study/guest bedroom off the living room, leaving this bright room, not only to open onto the balcony but to the main living room without partition. A much more cohesive and inviting entertaining and gathering space.
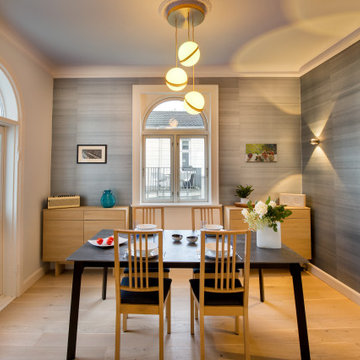
This room used to be the son's bedroom, off the main living room. We completely redesigned the space planning of the flat, relocating the son in the very large ex-dining room, split into a bedroom for him and a study/guest bedroom off the living room, leaving this bright room, not only to open onto the balcony but to the main living room without partition. A much more cohesive and inviting entertaining and gathering space.
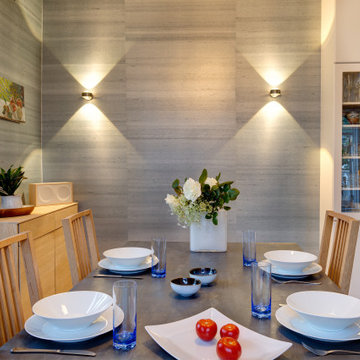
This room used to be the son's bedroom, off the main living room. We completely redesigned the space planning of the flat, relocating the son in the very large ex-dining room, split into a bedroom for him and a study/guest bedroom off the living room, leaving this bright room, not only to open onto the balcony but to the main living room without partition. A much more cohesive and inviting entertaining and gathering space.
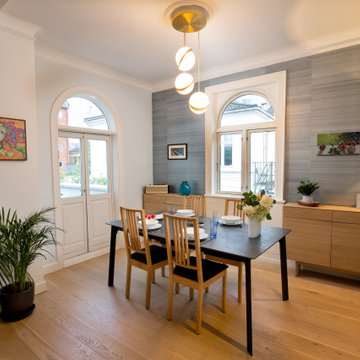
This room used to be the son's bedroom, off the main living room. We completely redesigned the space planning of the flat, relocating the son in the very large ex-dining room, split into a bedroom for him and a study/guest bedroom off the living room, leaving this bright room, not only to open onto the balcony but to the main living room without partition. A much more cohesive and inviting entertaining and gathering space.
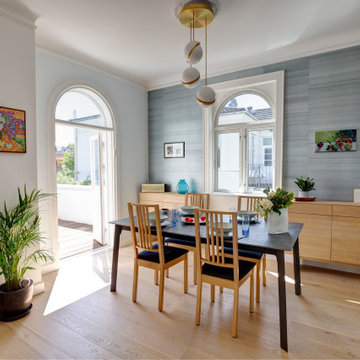
This room used to be the son's bedroom, off the main living room. We completely redesigned the space planning of the flat, relocating the son in the very large ex-dining room, split into a bedroom for him and a study/guest bedroom off the living room, leaving this bright room, not only to open onto the balcony but to the main living room without partition. A much more cohesive and inviting entertaining and gathering space.
ダイニングの照明 (メタリックの壁) の写真
1
