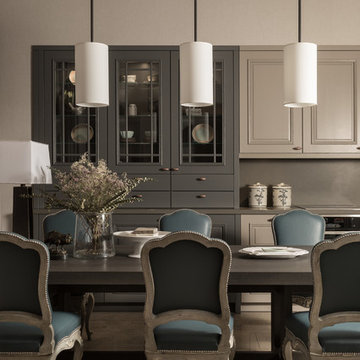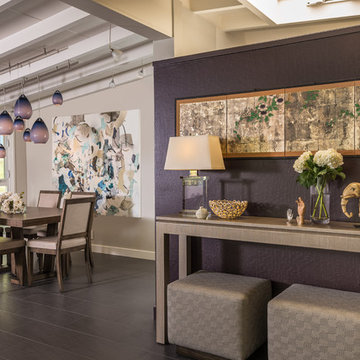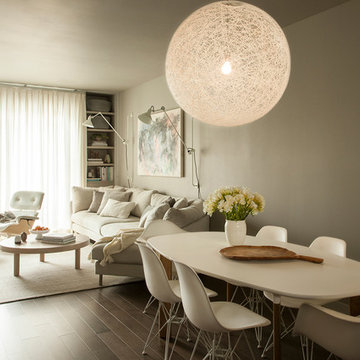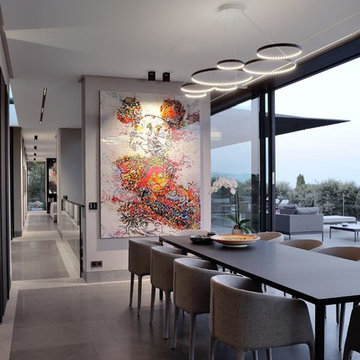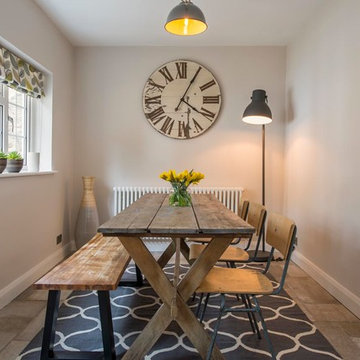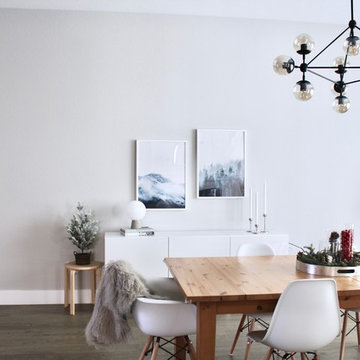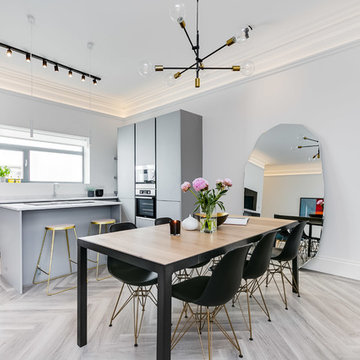ダイニングの照明 (グレーの床、グレーの壁) の写真
絞り込み:
資材コスト
並び替え:今日の人気順
写真 1〜20 枚目(全 75 枚)
1/4
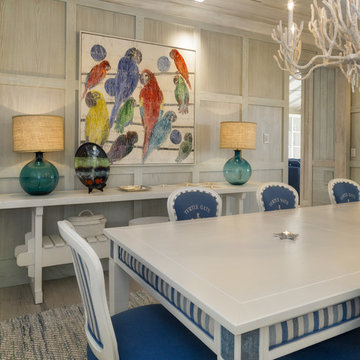
Ron Rosenzweig
マイアミにある中くらいなビーチスタイルのおしゃれなダイニング (グレーの壁、淡色無垢フローリング、暖炉なし、グレーの床) の写真
マイアミにある中くらいなビーチスタイルのおしゃれなダイニング (グレーの壁、淡色無垢フローリング、暖炉なし、グレーの床) の写真

In this open floor plan we defined the dining room by added faux wainscoting. Then painted it Sherwin Williams Dovetail. The ceilings are also low in this home so we added a semi flush mount instead of a chandelier here.
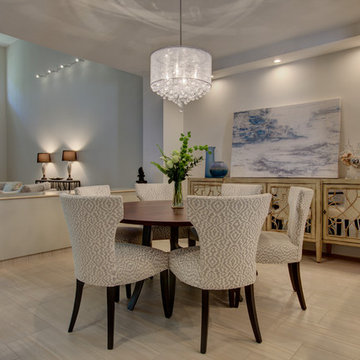
タンパにある中くらいなコンテンポラリースタイルのおしゃれなダイニング (グレーの壁、磁器タイルの床、標準型暖炉、石材の暖炉まわり、グレーの床) の写真

ダイニング背面には飾棚になるニッチと壁面収納。EUROCAVEのワインセラーも組み込んでいます。
東京23区にある高級な広いモダンスタイルのおしゃれなダイニング (グレーの壁、セラミックタイルの床、グレーの床、板張り天井、壁紙) の写真
東京23区にある高級な広いモダンスタイルのおしゃれなダイニング (グレーの壁、セラミックタイルの床、グレーの床、板張り天井、壁紙) の写真
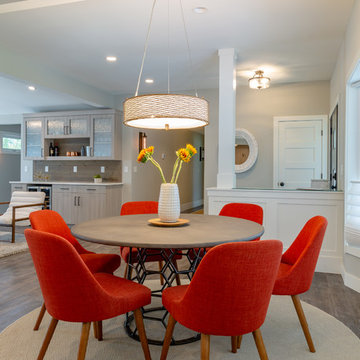
This ranch was a complete renovation! We took it down to the studs and redesigned the space for this young family. We opened up the main floor to create a large kitchen with two islands and seating for a crowd and a dining nook that looks out on the beautiful front yard. We created two seating areas, one for TV viewing and one for relaxing in front of the bar area. We added a new mudroom with lots of closed storage cabinets, a pantry with a sliding barn door and a powder room for guests. We raised the ceilings by a foot and added beams for definition of the spaces. We gave the whole home a unified feel using lots of white and grey throughout with pops of orange to keep it fun.
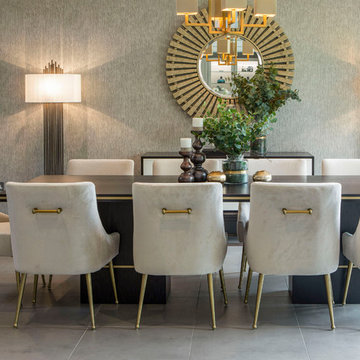
Emulating the naturalistic appearance of bark with a finely ribbed texture, this sensuous Shashiko wallpaper by Designers Guild adds luxury to our chic dining room design, the gold accents lifting it to elegant heights of glamour.
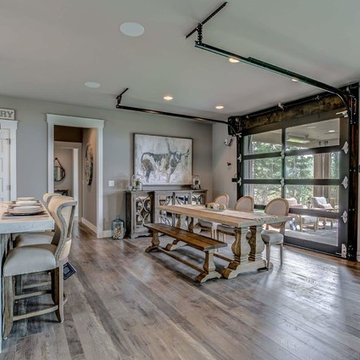
Since the dining room is an extension of the kitchen and living room, we opted to add a garage door. This makes for easy indoor/outdoor living.
他の地域にあるお手頃価格の中くらいなカントリー風のおしゃれなダイニング (グレーの壁、ラミネートの床、グレーの床) の写真
他の地域にあるお手頃価格の中くらいなカントリー風のおしゃれなダイニング (グレーの壁、ラミネートの床、グレーの床) の写真
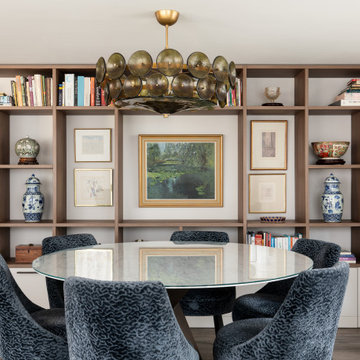
Open plan kitchen dining living room.
ケントにあるラグジュアリーな中くらいなエクレクティックスタイルのおしゃれなダイニング (グレーの壁、濃色無垢フローリング、グレーの床) の写真
ケントにあるラグジュアリーな中くらいなエクレクティックスタイルのおしゃれなダイニング (グレーの壁、濃色無垢フローリング、グレーの床) の写真
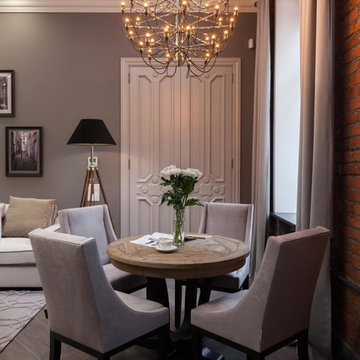
архитектор Романовская Юлия
фотограф Комаров Денис
Люстра Flos
Торшеры и бра Eichholtz
Мебель (диван, стулья, стол, тумба) Dantone Home
Шторы Designers Guild Rothesay цвет Zink
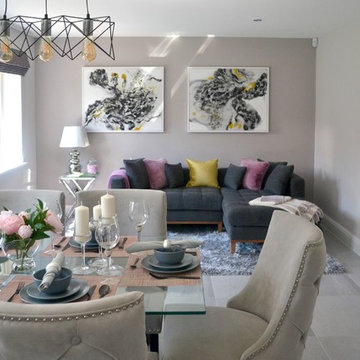
Sophie Windatt
バッキンガムシャーにあるお手頃価格の広いコンテンポラリースタイルのおしゃれなダイニング (グレーの壁、磁器タイルの床、暖炉なし、グレーの床) の写真
バッキンガムシャーにあるお手頃価格の広いコンテンポラリースタイルのおしゃれなダイニング (グレーの壁、磁器タイルの床、暖炉なし、グレーの床) の写真
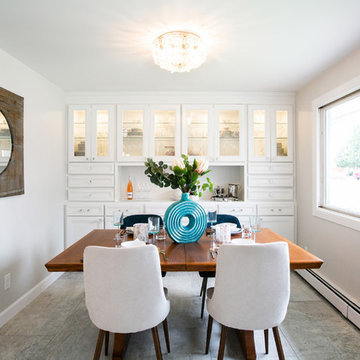
Words cannot describe the level of transformation this beautiful 60’s ranch has undergone. The home was blessed with a ton of natural light, however the sectioned rooms made for large awkward spaces without much functionality. By removing the dividing walls and reworking a few key functioning walls, this home is ready to entertain friends and family for all occasions. The large island has dual ovens for serious bake-off competitions accompanied with an inset induction cooktop equipped with a pop-up ventilation system. Plenty of storage surrounds the cooking stations providing large countertop space and seating nook for two. The beautiful natural quartzite is a show stopper throughout with it’s honed finish and serene blue/green hue providing a touch of color. Mother-of-Pearl backsplash tiles compliment the quartzite countertops and soft linen cabinets. The level of functionality has been elevated by moving the washer & dryer to a newly created closet situated behind the refrigerator and keeps hidden by a ceiling mounted barn-door. The new laundry room and storage closet opposite provide a functional solution for maintaining easy access to both areas without door swings restricting the path to the family room. Full height pantry cabinet make up the rest of the wall providing plenty of storage space and a natural division between casual dining to formal dining. Built-in cabinetry with glass doors provides the opportunity to showcase family dishes and heirlooms accented with in-cabinet lighting. With the wall partitions removed, the dining room easily flows into the rest of the home while maintaining its special moment. A large peninsula divides the kitchen space from the seating room providing plentiful storage including countertop cabinets for hidden storage, a charging nook, and a custom doggy station for the beloved dog with an elevated bowl deck and shallow drawer for leashes and treats! Beautiful large format tiles with a touch of modern flair bring all these spaces together providing a texture and color unlike any other with spots of iridescence, brushed concrete, and hues of blue and green. The original master bath and closet was divided into two parts separated by a hallway and door leading to the outside. This created an itty-bitty bathroom and plenty of untapped floor space with potential! By removing the interior walls and bringing the new bathroom space into the bedroom, we created a functional bathroom and walk-in closet space. By reconfiguration the bathroom layout to accommodate a walk-in shower and dual vanity, we took advantage of every square inch and made it functional and beautiful! A pocket door leads into the bathroom suite and a large full-length mirror on a mosaic accent wall greets you upon entering. To the left is a pocket door leading into the walk-in closet, and to the right is the new master bath. A natural marble floor mosaic in a basket weave pattern is warm to the touch thanks to the heating system underneath. Large format white wall tiles with glass mosaic accent in the shower and continues as a wainscot throughout the bathroom providing a modern touch and compliment the classic marble floor. A crisp white double vanity furniture piece completes the space. The journey of the Yosemite project is one we will never forget. Not only were we given the opportunity to transform this beautiful home into a more functional and beautiful space, we were blessed with such amazing clients who were endlessly appreciative of TVL – and for that we are grateful!
ダイニングの照明 (グレーの床、グレーの壁) の写真
1


