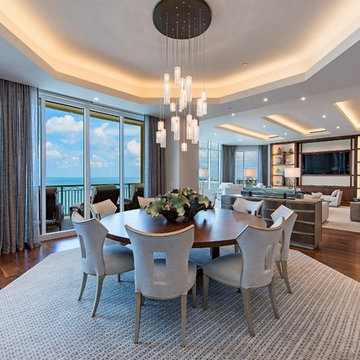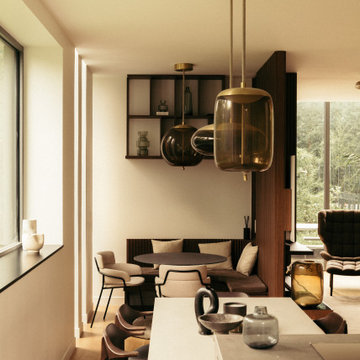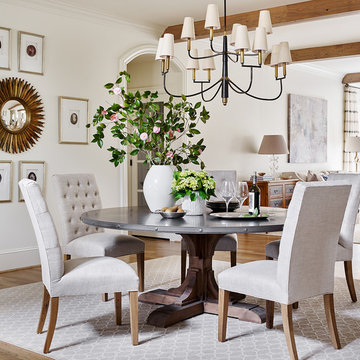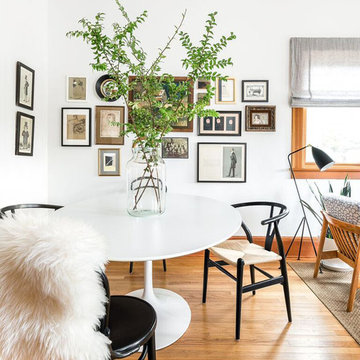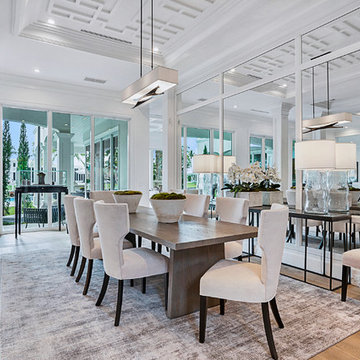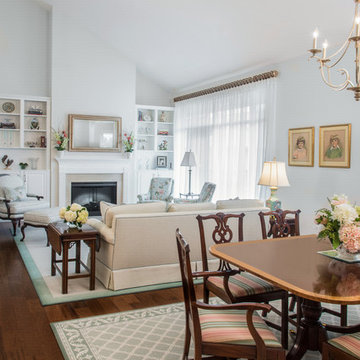ダイニング (茶色い床、白い壁) の写真
絞り込み:
資材コスト
並び替え:今日の人気順
写真 1〜20 枚目(全 274 枚)
1/5
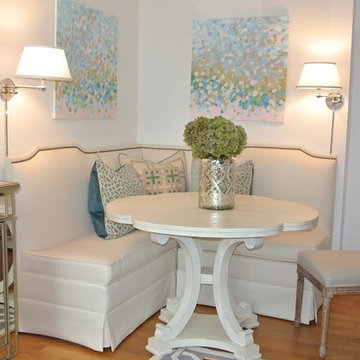
A fun studio apartment in the heart of Chelsea in NYC for a young, female executive. It was a rental so we were unable to paint most walls so we added color with modern artwork and pillows. This little eating nook was a cozy addition.

Modern light-filled home is designed with a relaxed elegance that revolves around family comfort with a stylish flair. Unique sculptural and art elements inspired by nature echo the family's love for the outdoors, while the select vintage pieces and ethnic prints bring visual warmth and personality to the home
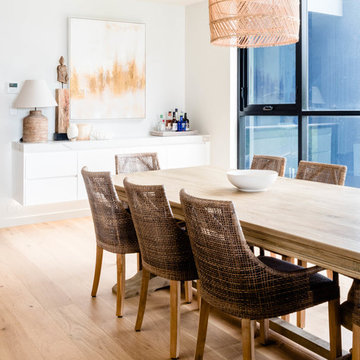
A purpose built bar credenza above sits a framed Abstract oil on canvas and a bar tray ready to go. In the foreground a Oak dining table and hand woven rattan dining chairs with cushion upholstered seats. A over sized hand crafted wicker pendant shade sits above the dining table. Photography by Hannah Puechmarindin
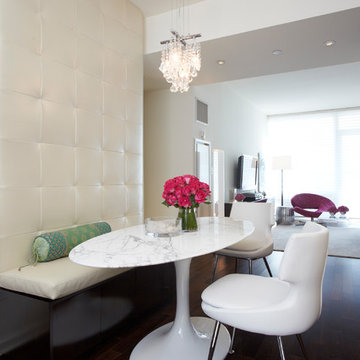
Jody Kivort
ニューヨークにある高級な小さなトランジショナルスタイルのおしゃれなダイニング (濃色無垢フローリング、白い壁、暖炉なし、茶色い床) の写真
ニューヨークにある高級な小さなトランジショナルスタイルのおしゃれなダイニング (濃色無垢フローリング、白い壁、暖炉なし、茶色い床) の写真
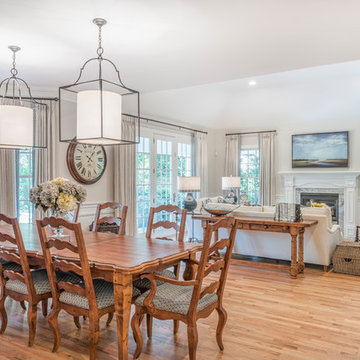
In this open concept room, there’s plenty of space for guests to mill about and to extend the dining table.
ボストンにある広いトラディショナルスタイルのおしゃれなダイニング (白い壁、無垢フローリング、標準型暖炉、茶色い床) の写真
ボストンにある広いトラディショナルスタイルのおしゃれなダイニング (白い壁、無垢フローリング、標準型暖炉、茶色い床) の写真
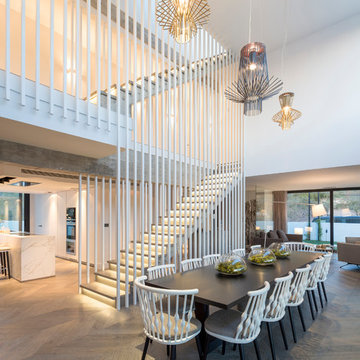
El interiorismo se basa en una paleta cromática muy equilibrada, sin estridencias ni excesos, definida por tonos neutros como el blanco y una amplia gama de grises que, por su naturaleza, potencian la luminosidad y dan calidez a los ambientes. | Interiorismo y decoración: Natalia Zubizarreta. Fotografía: Erlantz Biderbost.
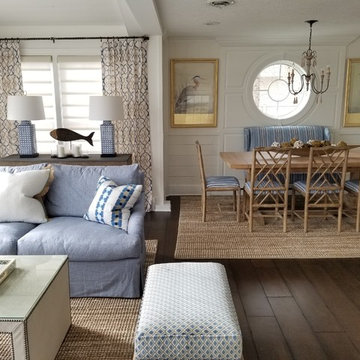
This cozy river cottage, designed by Emily Hughes, IIDA, has a laid back transitional vibe. Whimsical florals, trellis and checkered fabrics from Designer's Guild, Schumacher and Jane Churchill give a light-hearted, whimsical style to the furnishings and window treatments. Natural fibers and distressed, antiqued finishes bring nature into the interiors of this riverside getaway.

Tana Photography
ボイシにあるラグジュアリーな広いトランジショナルスタイルのおしゃれなダイニング (白い壁、無垢フローリング、両方向型暖炉、金属の暖炉まわり、茶色い床) の写真
ボイシにあるラグジュアリーな広いトランジショナルスタイルのおしゃれなダイニング (白い壁、無垢フローリング、両方向型暖炉、金属の暖炉まわり、茶色い床) の写真
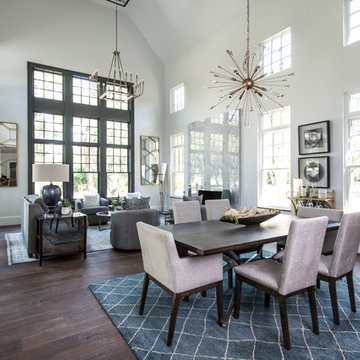
Another view of the great room that is flooded with natural light, thanks to the operable, transom windows throughout.
チャールストンにある中くらいなトランジショナルスタイルのおしゃれなダイニング (標準型暖炉、石材の暖炉まわり、白い壁、濃色無垢フローリング、茶色い床) の写真
チャールストンにある中くらいなトランジショナルスタイルのおしゃれなダイニング (標準型暖炉、石材の暖炉まわり、白い壁、濃色無垢フローリング、茶色い床) の写真
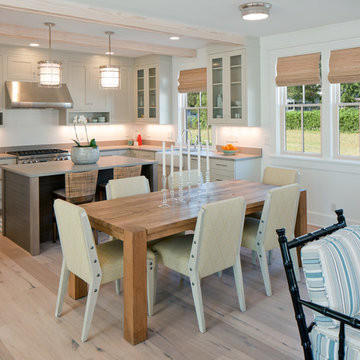
Lake Michigan cottage.
Jeff Tippett | Tippett Photography
Room Design by Francesca Owings Interior Design
グランドラピッズにあるビーチスタイルのおしゃれなダイニング (白い壁、淡色無垢フローリング、暖炉なし、茶色い床) の写真
グランドラピッズにあるビーチスタイルのおしゃれなダイニング (白い壁、淡色無垢フローリング、暖炉なし、茶色い床) の写真
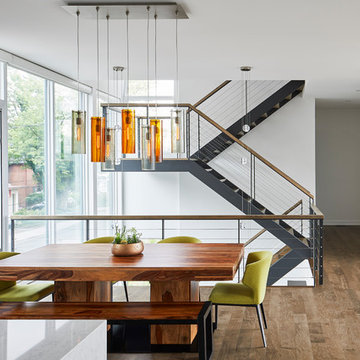
The extreme change in grade across a shallow lot presented challenges for the design of this contemporary home. The solution was found in an unconventional way, by locating the front door on the lower level of the home. This would normally be a problem, but here the floating staircase and interconnected floor levels allow people on main floor to see who is coming to the front door below.
The open stairwell immediately welcomes visitors into the main floor living area where the kitchen, living and dining areas are located, and washes the space with southern light.
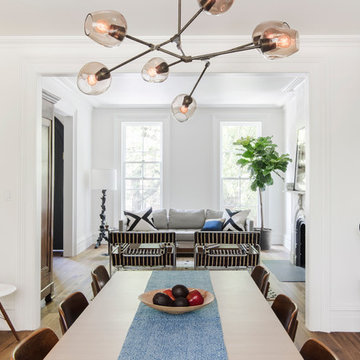
Fumed Antique Oak #1 Natural
ローリーにある高級な広いトランジショナルスタイルのおしゃれなダイニング (白い壁、無垢フローリング、暖炉なし、茶色い床) の写真
ローリーにある高級な広いトランジショナルスタイルのおしゃれなダイニング (白い壁、無垢フローリング、暖炉なし、茶色い床) の写真
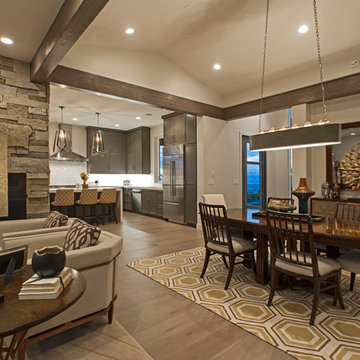
ソルトレイクシティにある高級な広いラスティックスタイルのおしゃれなダイニング (白い壁、無垢フローリング、標準型暖炉、石材の暖炉まわり、茶色い床) の写真
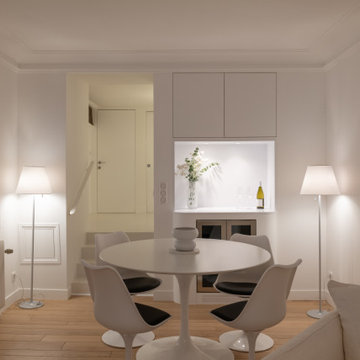
Idéalement situé en plein cœur du Marais sur la mythique place des Vosges, ce duplex sur cour comportait initialement deux contraintes spatiales : sa faible hauteur sous plafond (2,09m au plus bas) et sa configuration tout en longueur.
Le cahier des charges des propriétaires faisait quant à lui mention de plusieurs demandes à satisfaire : la création de trois chambres et trois salles d’eau indépendantes, un espace de réception avec cuisine ouverte, le tout dans une atmosphère la plus épurée possible. Pari tenu !
Le niveau rez-de-chaussée dessert le volume d’accueil avec une buanderie invisible, une chambre avec dressing & espace de travail, ainsi qu’une salle d’eau. Au premier étage, le palier permet l’accès aux sanitaires invités ainsi qu’une seconde chambre avec cabinet de toilette et rangements intégrés. Après quelques marches, le volume s’ouvre sur la salle à manger, dans laquelle prend place un bar intégrant deux caves à vins et une niche en Corian pour le service. Le salon ensuite, où les assises confortables invitent à la convivialité, s’ouvre sur une cuisine immaculée dont les caissons hauts se font oublier derrière des façades miroirs. Enfin, la suite parentale située à l’extrémité de l’appartement offre une chambre fonctionnelle et minimaliste, avec sanitaires et salle d’eau attenante, le tout entièrement réalisé en béton ciré.
L’ensemble des éléments de mobilier, luminaires, décoration, linge de maison & vaisselle ont été sélectionnés & installés par l’équipe d’Ameo Concept, pour un projet clé en main aux mille nuances de blancs.
ダイニング (茶色い床、白い壁) の写真
1
