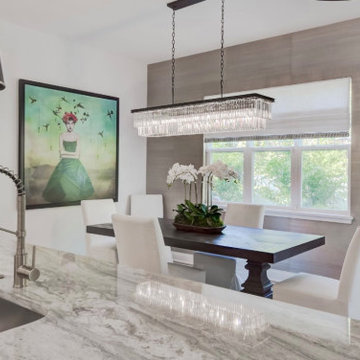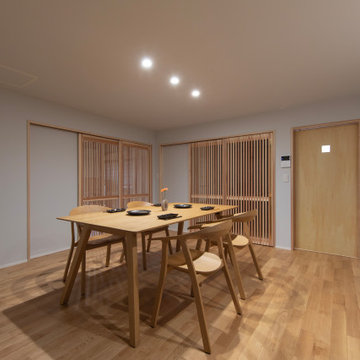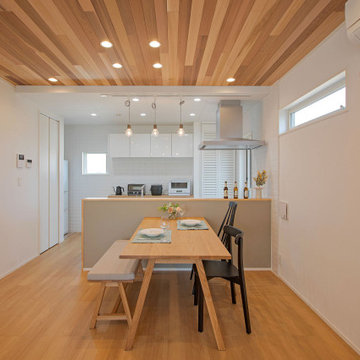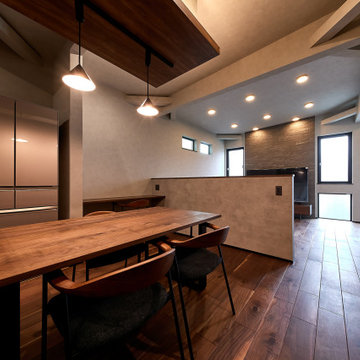ダイニング (和モダンの壁紙、壁紙) の写真
絞り込み:
資材コスト
並び替え:今日の人気順
写真 1〜20 枚目(全 94 枚)
1/5
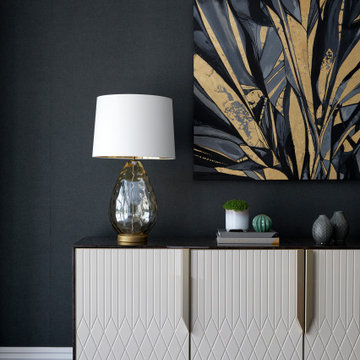
A feature artwork commands attention, serving as a focal point that draws the eye and sparks conversation. Its presence adds personality and character to the room, enhancing its overall ambiance.
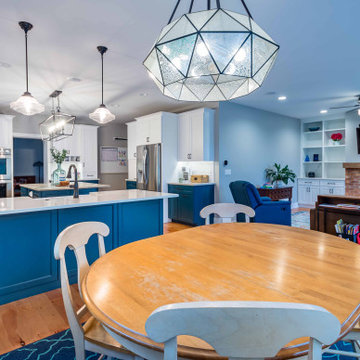
シカゴにあるお手頃価格の中くらいなカントリー風のおしゃれなダイニング (グレーの壁、淡色無垢フローリング、暖炉なし、茶色い床、白い天井、クロスの天井、壁紙) の写真
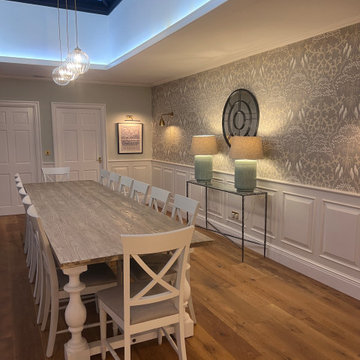
A total transformation for this Breakfast Room. The brief was light, elegant and glamourous.
ウエストミッドランズにある高級な広いトラディショナルスタイルのおしゃれなダイニング (グレーの壁、無垢フローリング、茶色い床、壁紙) の写真
ウエストミッドランズにある高級な広いトラディショナルスタイルのおしゃれなダイニング (グレーの壁、無垢フローリング、茶色い床、壁紙) の写真
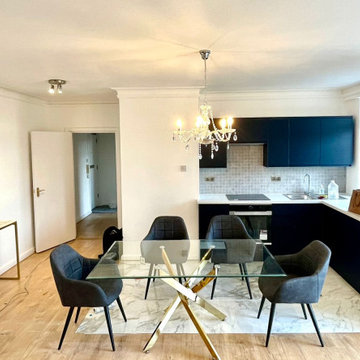
Reinvent your culinary and dining experience with NWL Builders. They excel in designing and building kitchens and dining rooms that perfectly balance functionality and style. Whether you dream of a sleek, modern kitchen or a classic, cozy dining room, their team brings your vision to life with meticulous attention to detail. Using high-quality materials, they guarantee a space that is not only visually stunning but also built to last. Let NWL Builders transform your kitchen and dining area into the heart of your home. #KitchenDesign #DiningRoomDesign #NWLBuilders
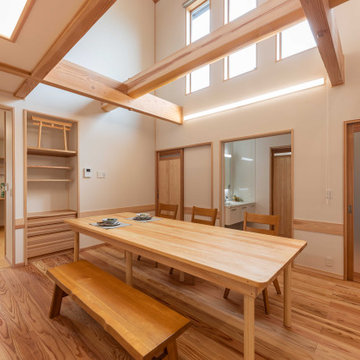
一度に11人が食事を囲えるダイニングです。
ダイニングテーブルは当社造作となり、天板はヒノキで製作しました。
お家の中央に置かれたこのテーブルは存在感のあるテーブルです。
他の地域にあるラグジュアリーな巨大な和モダンなおしゃれなダイニングキッチン (茶色い壁、淡色無垢フローリング、茶色い床、クロスの天井、壁紙、和モダンの壁紙、白い天井) の写真
他の地域にあるラグジュアリーな巨大な和モダンなおしゃれなダイニングキッチン (茶色い壁、淡色無垢フローリング、茶色い床、クロスの天井、壁紙、和モダンの壁紙、白い天井) の写真
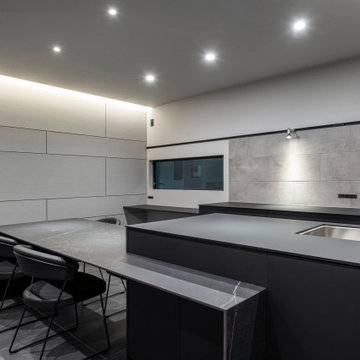
東京都下にある高級な中くらいなコンテンポラリースタイルのおしゃれなダイニング (グレーの壁、セラミックタイルの床、暖炉なし、黒い床、クロスの天井、壁紙、グレーの天井) の写真
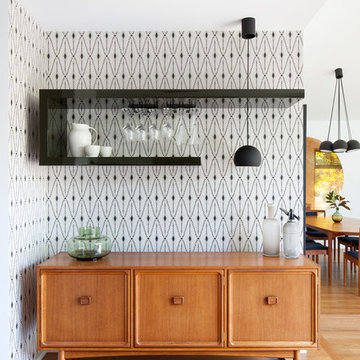
Photo Credit: Shania Shegedyn
メルボルンにある中くらいなコンテンポラリースタイルのおしゃれなダイニング (マルチカラーの壁、無垢フローリング、暖炉なし、茶色い床、白い天井、壁紙) の写真
メルボルンにある中くらいなコンテンポラリースタイルのおしゃれなダイニング (マルチカラーの壁、無垢フローリング、暖炉なし、茶色い床、白い天井、壁紙) の写真
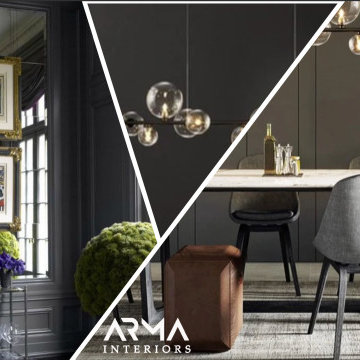
Open plan kitchen+Dining room
ロンドンにあるお手頃価格の小さなコンテンポラリースタイルのおしゃれなダイニング (グレーの壁、ラミネートの床、グレーの床、壁紙) の写真
ロンドンにあるお手頃価格の小さなコンテンポラリースタイルのおしゃれなダイニング (グレーの壁、ラミネートの床、グレーの床、壁紙) の写真
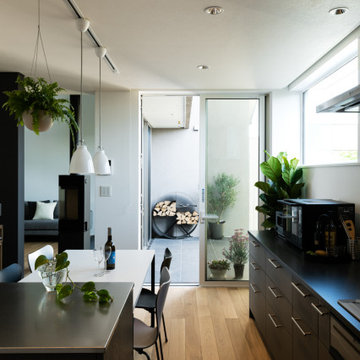
ダイニングキッチンからもテラスへ出られるようにしました。中庭を眺めながら食事を楽しめる空間になっています。
他の地域にあるモダンスタイルのおしゃれなダイニング (白い壁、淡色無垢フローリング、茶色い床、クロスの天井、壁紙、白い天井) の写真
他の地域にあるモダンスタイルのおしゃれなダイニング (白い壁、淡色無垢フローリング、茶色い床、クロスの天井、壁紙、白い天井) の写真
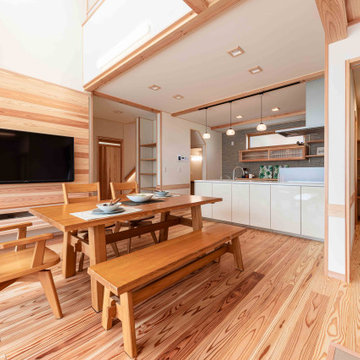
自然素材をふんだんに使用した他にないLDK
他の地域にある高級な広い和モダンなおしゃれなダイニングキッチン (白い壁、淡色無垢フローリング、暖炉なし、茶色い床、板張り天井、壁紙、和モダンの壁紙、白い天井) の写真
他の地域にある高級な広い和モダンなおしゃれなダイニングキッチン (白い壁、淡色無垢フローリング、暖炉なし、茶色い床、板張り天井、壁紙、和モダンの壁紙、白い天井) の写真
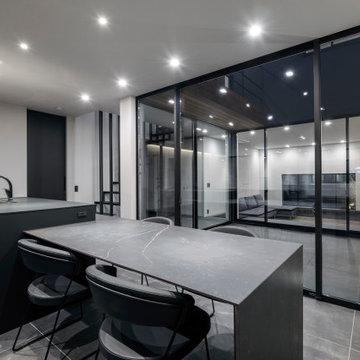
東京都下にある高級な中くらいなコンテンポラリースタイルのおしゃれなダイニング (グレーの壁、セラミックタイルの床、暖炉なし、黒い床、クロスの天井、壁紙、グレーの天井) の写真
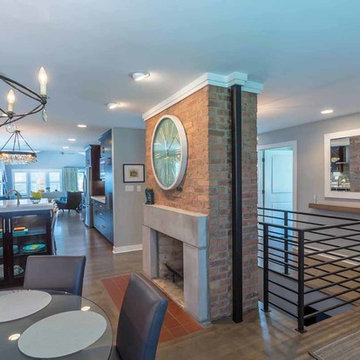
This family of 5 was quickly out-growing their 1,220sf ranch home on a beautiful corner lot. Rather than adding a 2nd floor, the decision was made to extend the existing ranch plan into the back yard, adding a new 2-car garage below the new space - for a new total of 2,520sf. With a previous addition of a 1-car garage and a small kitchen removed, a large addition was added for Master Bedroom Suite, a 4th bedroom, hall bath, and a completely remodeled living, dining and new Kitchen, open to large new Family Room. The new lower level includes the new Garage and Mudroom. The existing fireplace and chimney remain - with beautifully exposed brick. The homeowners love contemporary design, and finished the home with a gorgeous mix of color, pattern and materials.
The project was completed in 2011. Unfortunately, 2 years later, they suffered a massive house fire. The house was then rebuilt again, using the same plans and finishes as the original build, adding only a secondary laundry closet on the main level.
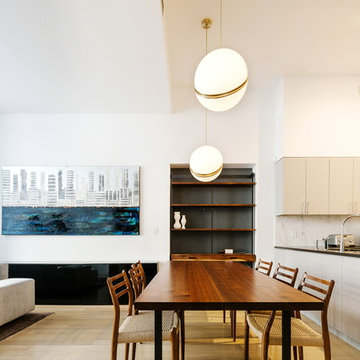
We focused on creating powerful statements with decorative and architectural lighting, to illuminate a space otherwise largely devoid of natural light.
We were honored to be interviewed about the project and how to incorporate unique and centerpiece lighting in Interior Design and Renovations by Brick Underground.
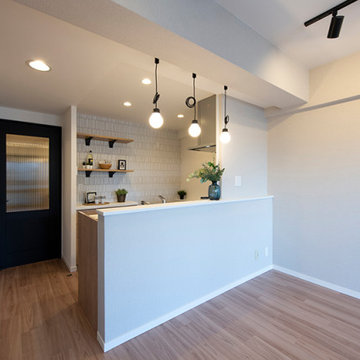
開放的なキッチンスペース。
他の地域にあるお手頃価格の中くらいな北欧スタイルのおしゃれなダイニング (白い壁、合板フローリング、暖炉なし、茶色い床、クロスの天井、壁紙、白い天井) の写真
他の地域にあるお手頃価格の中くらいな北欧スタイルのおしゃれなダイニング (白い壁、合板フローリング、暖炉なし、茶色い床、クロスの天井、壁紙、白い天井) の写真
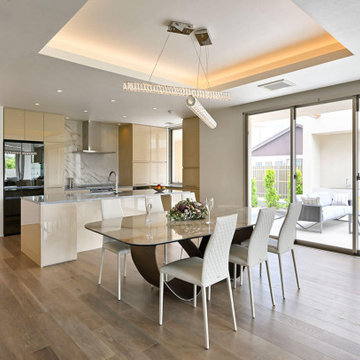
淡い色でまとめた上品なダイニングキッチン。開口を開け放てば、奥のテラスと繋がる。
中くらいなモダンスタイルのおしゃれなダイニング (白い壁、無垢フローリング、暖炉なし、ベージュの床、折り上げ天井、壁紙、白い天井) の写真
中くらいなモダンスタイルのおしゃれなダイニング (白い壁、無垢フローリング、暖炉なし、ベージュの床、折り上げ天井、壁紙、白い天井) の写真
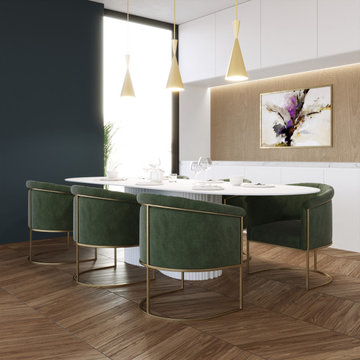
A proposal for a new contemporary villa off Twin Palms road in Lusaka, Zambia.
The primary building materials are concrete, glass and steel. The project includes a 3-bed house connected through an open plan living, kitchen and dining area with direct access to hard and soft landscaped front and rear gardens. The proposal also includes a self-contained guest/support block.
The design intention was to create a simple contemporary minimalist architecture with intersecting white boxes with strong connections between the internal and external spaces.
ダイニング (和モダンの壁紙、壁紙) の写真
1
